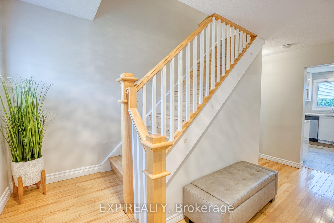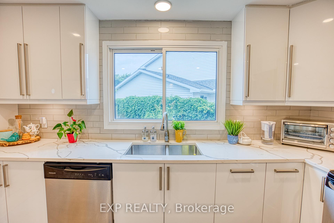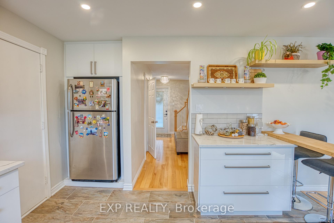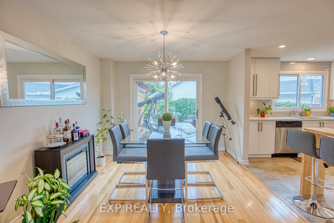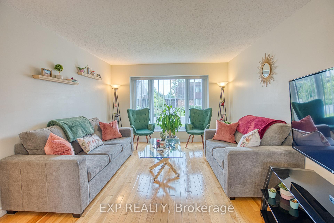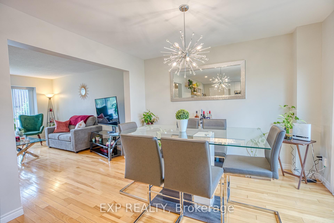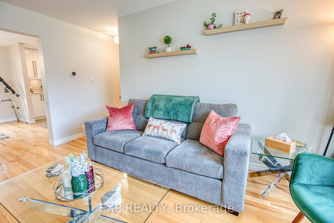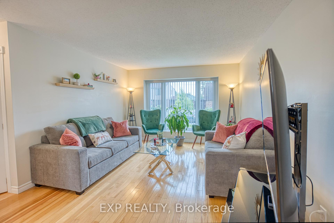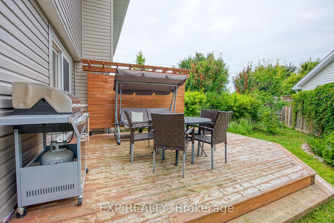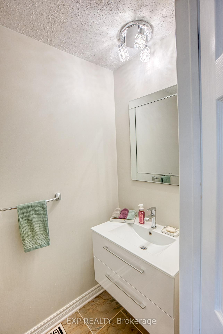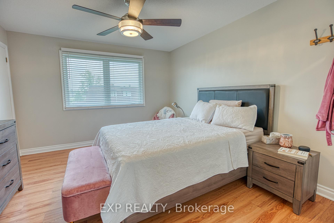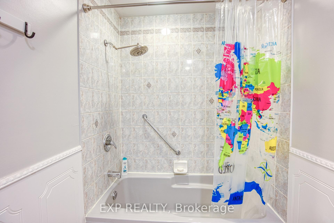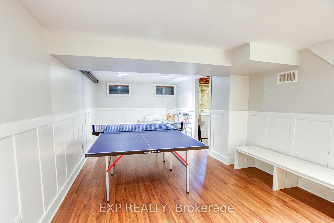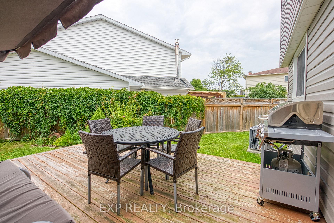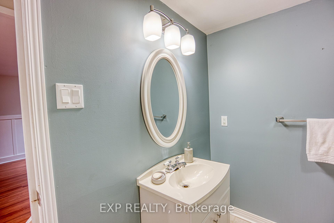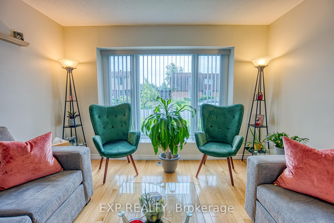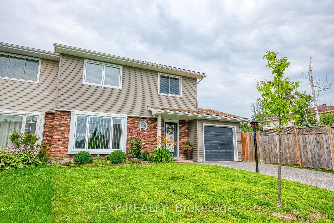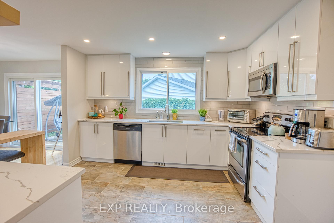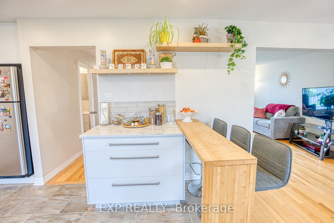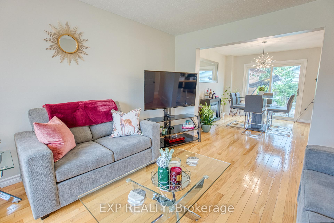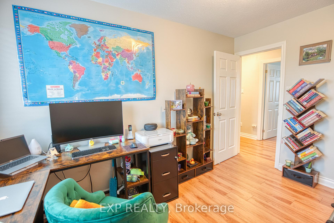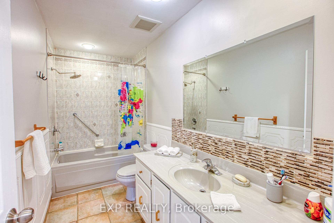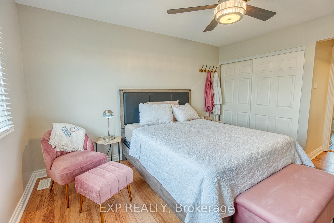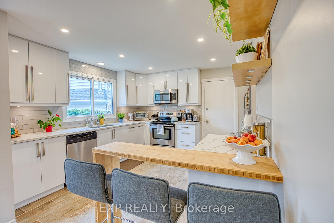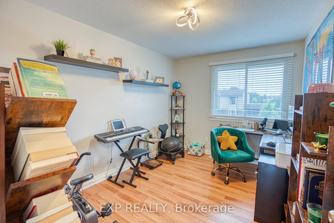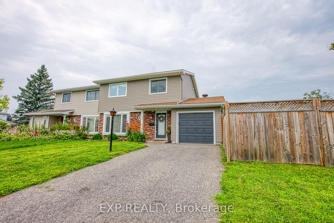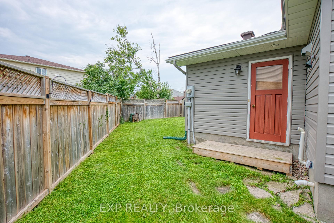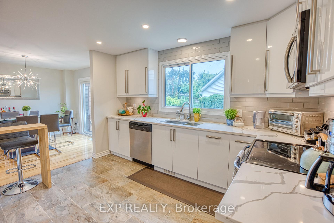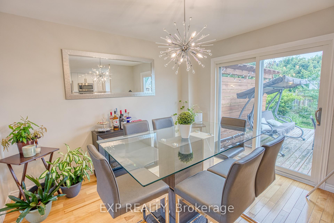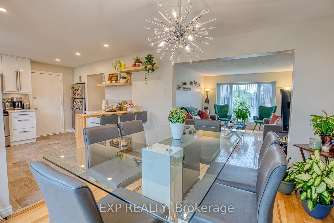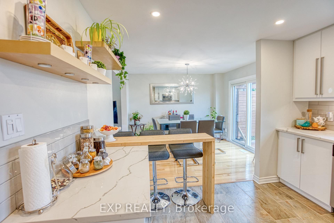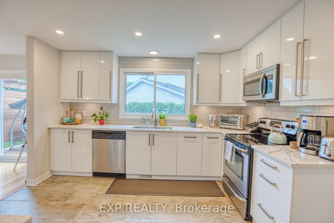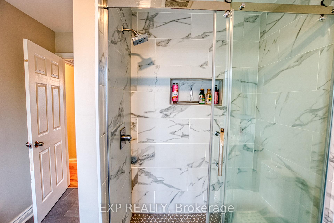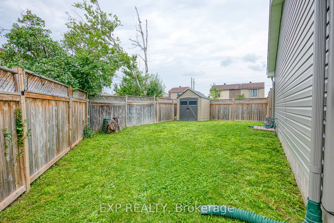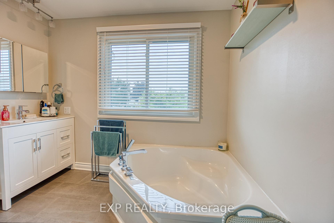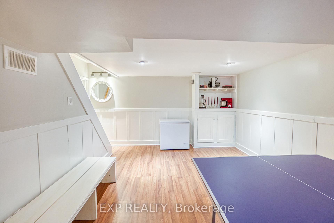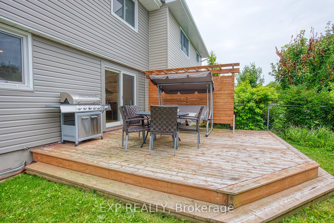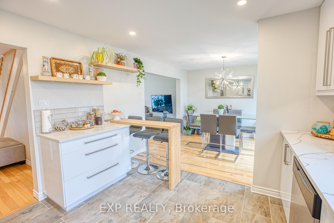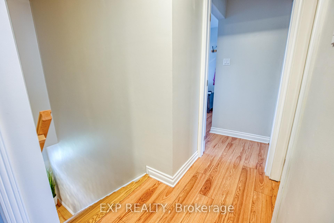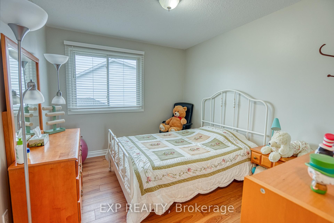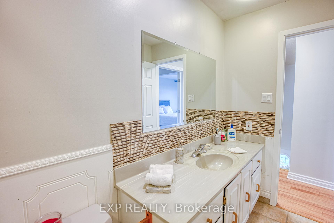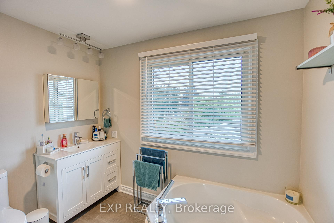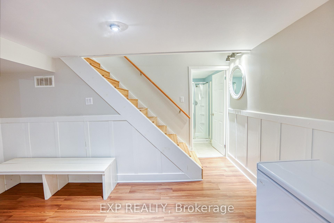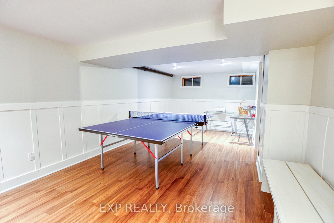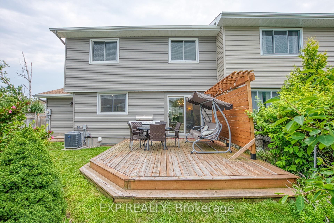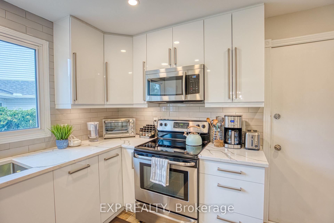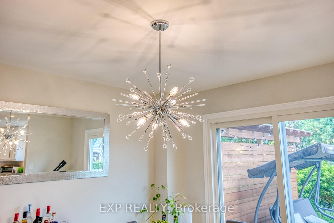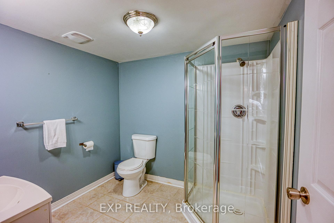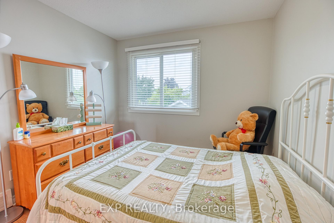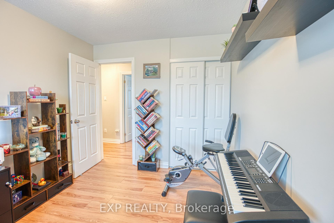$3,200
Available - For Rent
Listing ID: X12043643
33 Elvaston Aven , South of Baseline to Knoxdale, K2G 3Y1, Ottawa
| Step into this charming semi-townhouse, newly renovated and nestled in the highly sought-after Craig Henry neighborhood, perfect for a small family or working professionals. This beautifully maintained 3-bedroom, 3.5-bathroom home with a finished basement seamlessly blends comfort and style. The main level boasts stunning hardwood floors, a spacious living and dining area, and an open-concept modern kitchen outfitted with sleek stainless steel appliances and a cozy breakfast bar. The living room shines with oversized windows that flood the space with natural light, while the dining room provides an inviting space for large gatherings to eat and enjoy. Upstairs, you'll find three generously sized bedrooms with sleek, continuous flooring, including an inviting primary bedroom with a private 4-piece ensuite and a walk-in closet. The finished basement offers versatile space, ideal for a recreation room, home office, or children's play area, along with ample storage options and a full 3-piece bathroom. Step outside to enjoy the fully fenced, private, and massive backyard, perfect for outdoor gatherings or quiet moments of relaxation. The home is conveniently located near grocery stores, coffee shops, restaurants, transit, and walking trails. Dont miss this incredible opportunity to own a gem in Craig Henry! ***Check out video*** |
| Price | $3,200 |
| Taxes: | $0.00 |
| Occupancy: | Tenant |
| Address: | 33 Elvaston Aven , South of Baseline to Knoxdale, K2G 3Y1, Ottawa |
| Directions/Cross Streets: | Greenbank Road & Craig Henry Drive |
| Rooms: | 8 |
| Bedrooms: | 3 |
| Bedrooms +: | 0 |
| Family Room: | F |
| Basement: | Finished, Full |
| Furnished: | Unfu |
| Level/Floor | Room | Length(ft) | Width(ft) | Descriptions | |
| Room 1 | Main | Kitchen | 12.17 | 11.15 | |
| Room 2 | Main | Dining Ro | 11.15 | 10.5 | |
| Room 3 | Main | Living Ro | 14.4 | 11.97 | |
| Room 4 | Second | Primary B | 12.99 | 11.68 | |
| Room 5 | Second | Bathroom | 11.15 | 9.32 | |
| Room 6 | Second | Bedroom | 12 | 8.07 | |
| Room 7 | Second | Bedroom | 10.23 | 9.25 | |
| Room 8 | Second | Bathroom | 10.99 | 4.99 |
| Washroom Type | No. of Pieces | Level |
| Washroom Type 1 | 2 | Main |
| Washroom Type 2 | 3 | Lower |
| Washroom Type 3 | 4 | Lower |
| Washroom Type 4 | 3 | Basement |
| Washroom Type 5 | 0 |
| Total Area: | 0.00 |
| Property Type: | Semi-Detached |
| Style: | 2-Storey |
| Exterior: | Vinyl Siding, Brick |
| Garage Type: | Attached |
| (Parking/)Drive: | Available |
| Drive Parking Spaces: | 2 |
| Park #1 | |
| Parking Type: | Available |
| Park #2 | |
| Parking Type: | Available |
| Pool: | None |
| Laundry Access: | In-Suite Laun |
| CAC Included: | N |
| Water Included: | N |
| Cabel TV Included: | N |
| Common Elements Included: | N |
| Heat Included: | N |
| Parking Included: | N |
| Condo Tax Included: | N |
| Building Insurance Included: | N |
| Fireplace/Stove: | N |
| Heat Type: | Forced Air |
| Central Air Conditioning: | Central Air |
| Central Vac: | N |
| Laundry Level: | Syste |
| Ensuite Laundry: | F |
| Sewers: | Sewer |
| Although the information displayed is believed to be accurate, no warranties or representations are made of any kind. |
| EXP REALTY |
|
|

Mak Azad
Broker
Dir:
647-831-6400
Bus:
416-298-8383
Fax:
416-298-8303
| Virtual Tour | Book Showing | Email a Friend |
Jump To:
At a Glance:
| Type: | Freehold - Semi-Detached |
| Area: | Ottawa |
| Municipality: | South of Baseline to Knoxdale |
| Neighbourhood: | 7604 - Craig Henry/Woodvale |
| Style: | 2-Storey |
| Beds: | 3 |
| Baths: | 4 |
| Fireplace: | N |
| Pool: | None |
Locatin Map:

