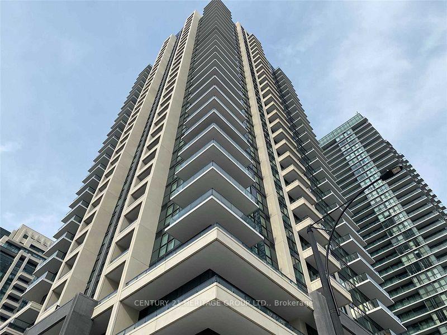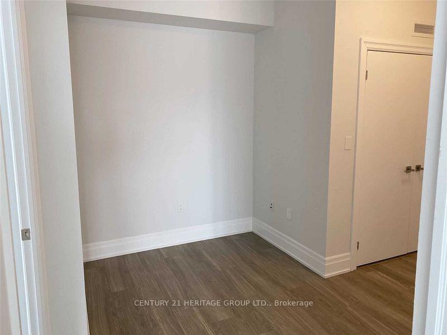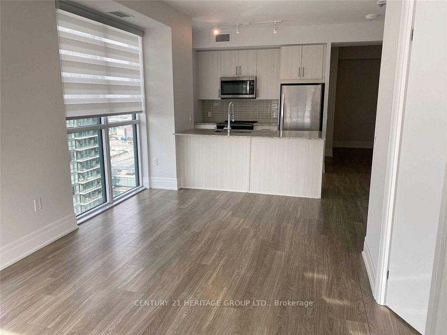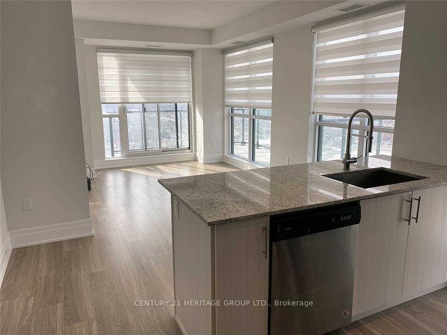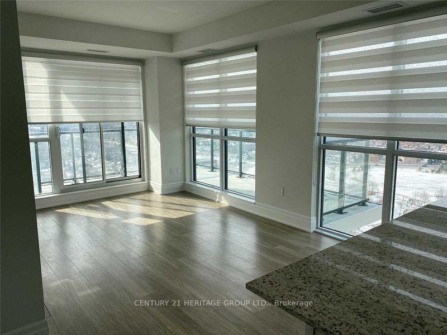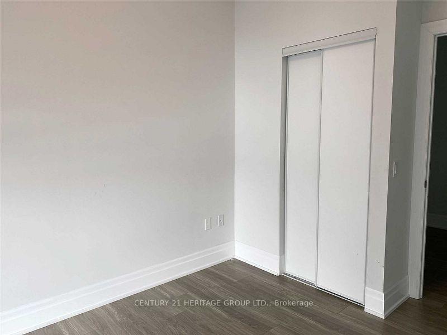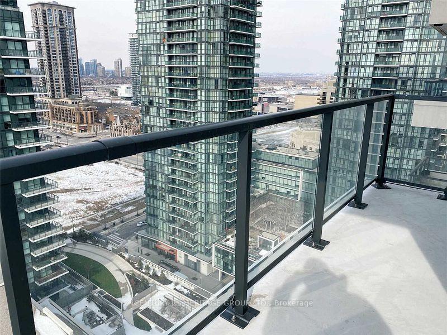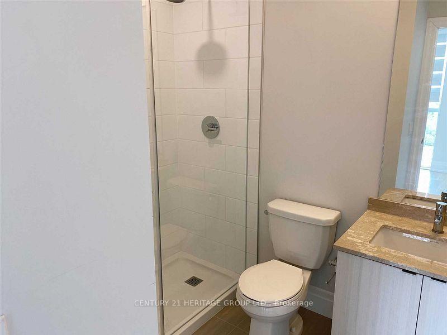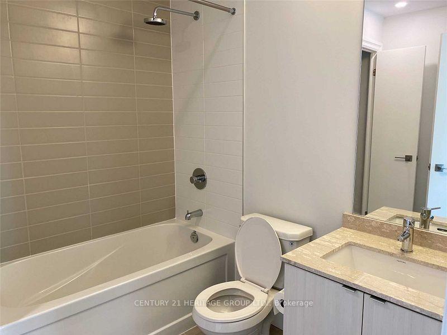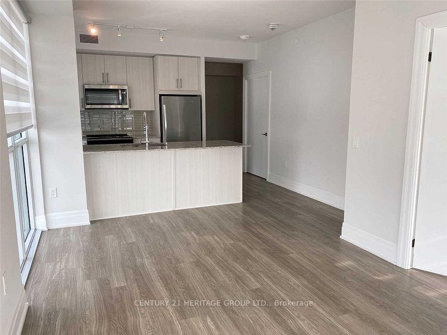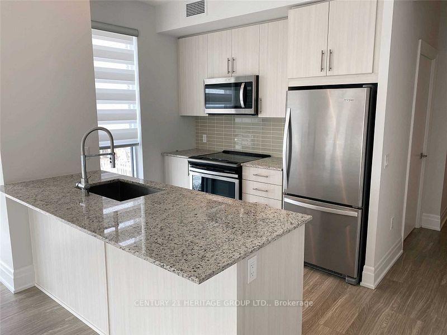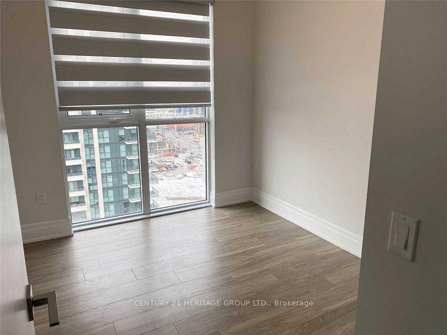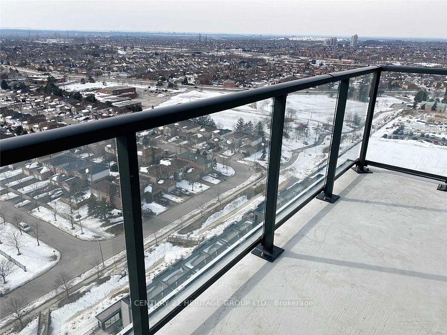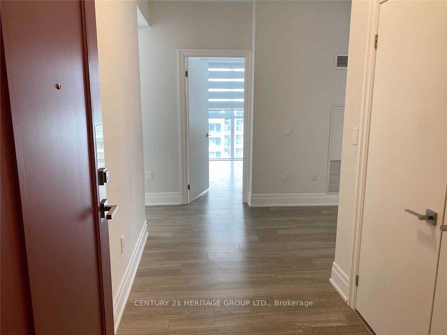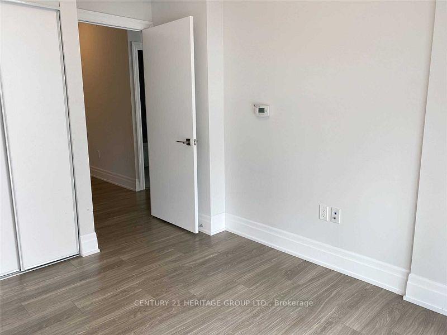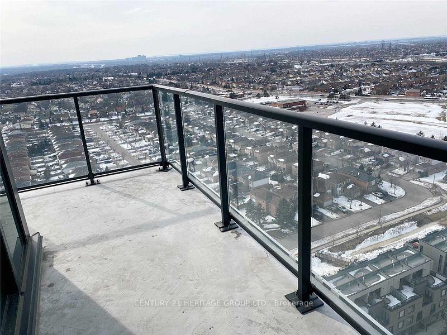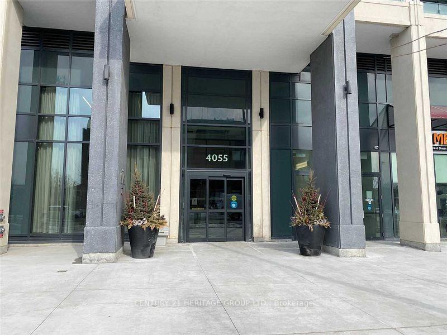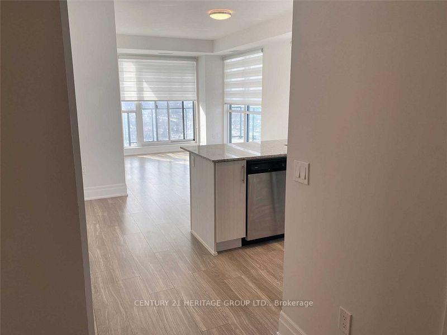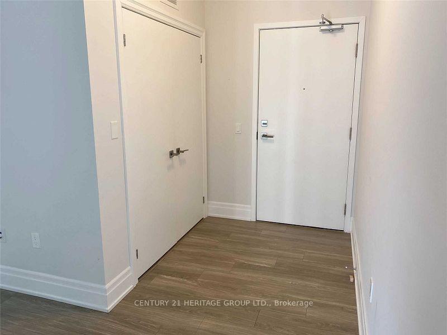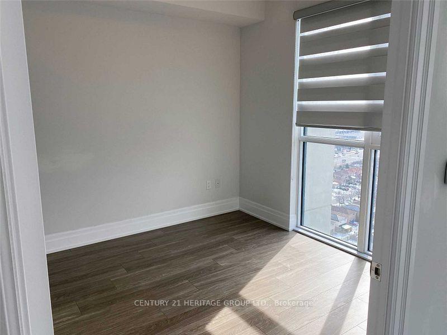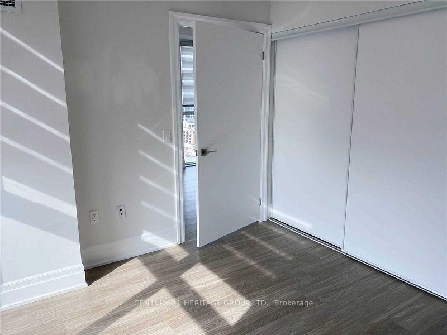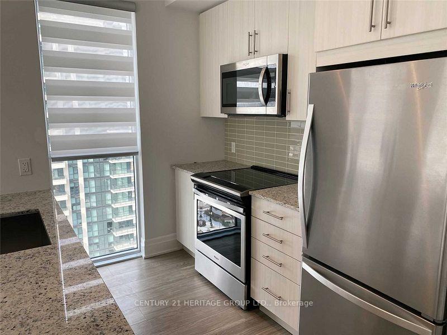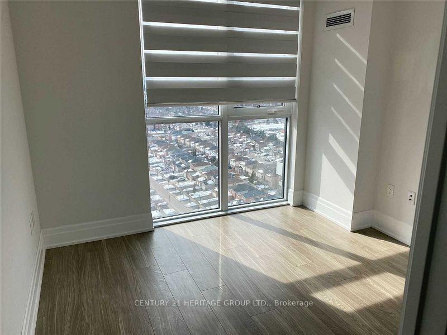$3,000
Available - For Rent
Listing ID: W12122544
4055 Parkside Village Driv , Mississauga, L5B 0K8, Peel
| Stunning Two Bedroom Plus Den Corner Unit Featuring A Total 988 Sqft (838 Sqft + 150 Sqft Balcony). A Spectacular Unobstructed View With A Wrap Around L Shaped Corner Balcony. Large Open Concept Living/Dining, Modern Kitchen With S/S Appliances, Zebra Blinds And Laminate Flooring All Throughout. Master Bed With 3 Piece Ensuite And Large Closet! Steps Away From Sq1, Celebration Square And Entertainment. 1 Parking, 1 Locker Included. A Must See! |
| Price | $3,000 |
| Taxes: | $0.00 |
| Occupancy: | Tenant |
| Address: | 4055 Parkside Village Driv , Mississauga, L5B 0K8, Peel |
| Postal Code: | L5B 0K8 |
| Province/State: | Peel |
| Directions/Cross Streets: | Burnamthorpe & Confederation |
| Level/Floor | Room | Length(ft) | Width(ft) | Descriptions | |
| Room 1 | Flat | Living Ro | 18.01 | 10.59 | Laminate, Combined w/Dining, W/O To Balcony |
| Room 2 | Flat | Dining Ro | 18.01 | 10.59 | Laminate, Combined w/Living, Open Concept |
| Room 3 | Flat | Kitchen | 9.41 | 8 | Laminate, Stainless Steel Appl |
| Room 4 | Flat | Primary B | 10 | 10 | Laminate, 3 Pc Ensuite, Closet |
| Room 5 | Flat | Bedroom 2 | 10 | 8.99 | Laminate, Closet, Large Window |
| Room 6 | Flat | Den | 6.99 | 6.3 | Laminate, Open Concept |
| Washroom Type | No. of Pieces | Level |
| Washroom Type 1 | 4 | Flat |
| Washroom Type 2 | 3 | Flat |
| Washroom Type 3 | 0 | |
| Washroom Type 4 | 0 | |
| Washroom Type 5 | 0 |
| Total Area: | 0.00 |
| Washrooms: | 2 |
| Heat Type: | Forced Air |
| Central Air Conditioning: | Central Air |
| Although the information displayed is believed to be accurate, no warranties or representations are made of any kind. |
| CENTURY 21 HERITAGE GROUP LTD. |
|
|

Mak Azad
Broker
Dir:
647-831-6400
Bus:
416-298-8383
Fax:
416-298-8303
| Book Showing | Email a Friend |
Jump To:
At a Glance:
| Type: | Com - Condo Apartment |
| Area: | Peel |
| Municipality: | Mississauga |
| Neighbourhood: | City Centre |
| Style: | Apartment |
| Beds: | 2+1 |
| Baths: | 2 |
| Fireplace: | N |
Locatin Map:


