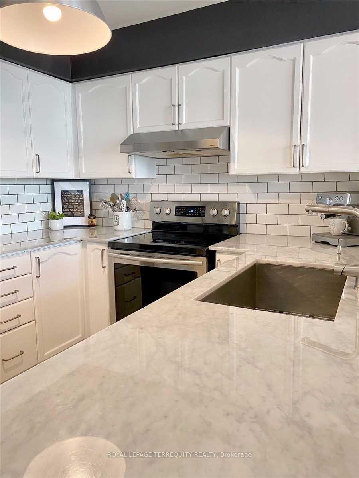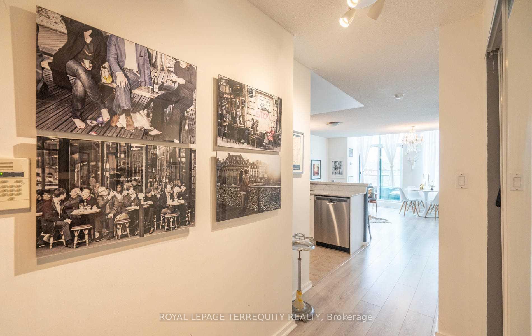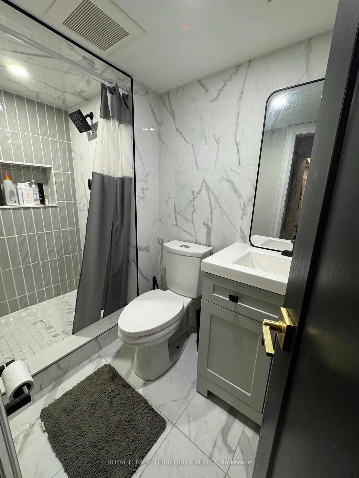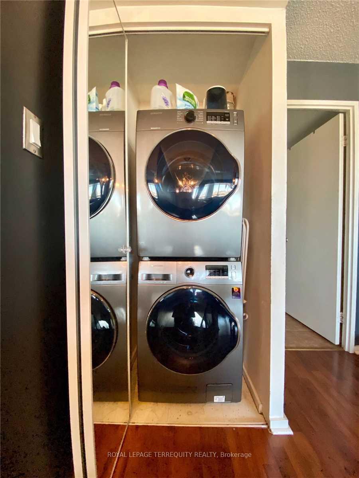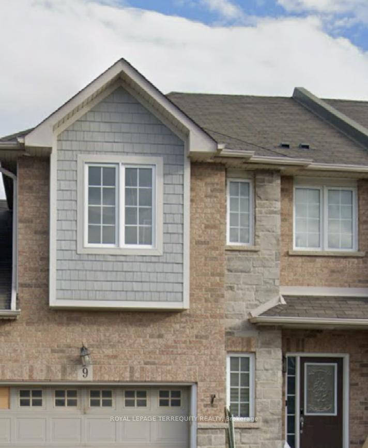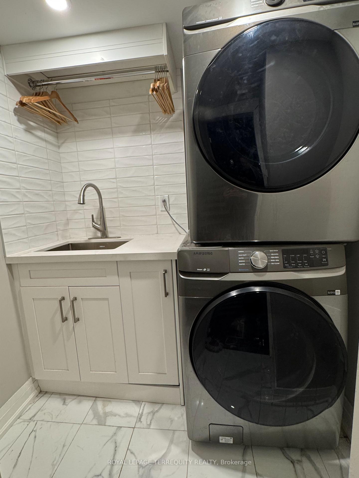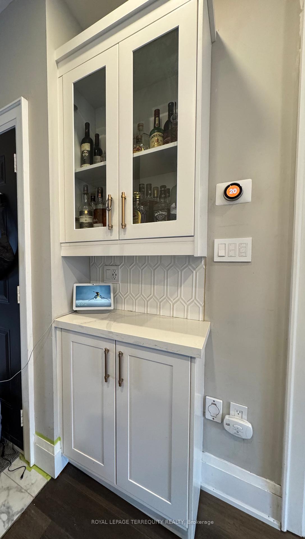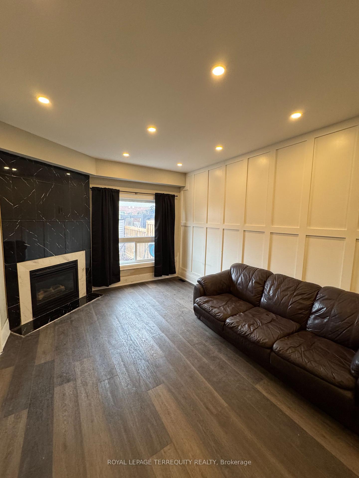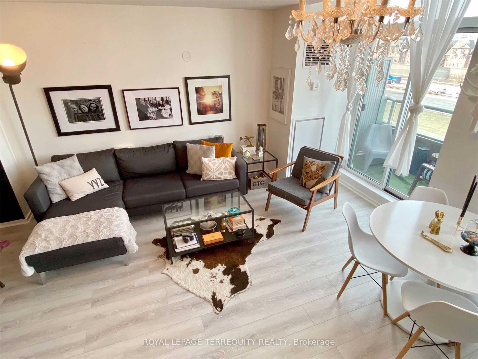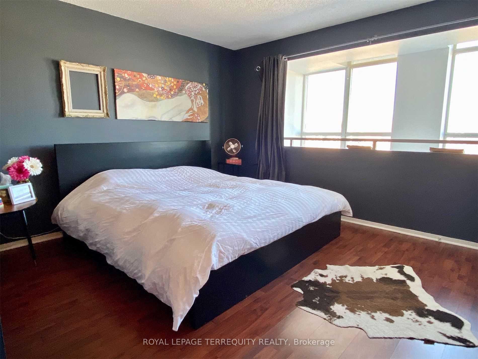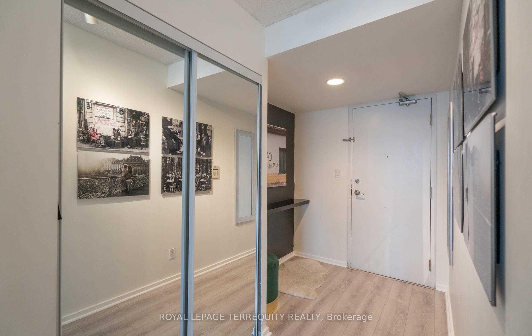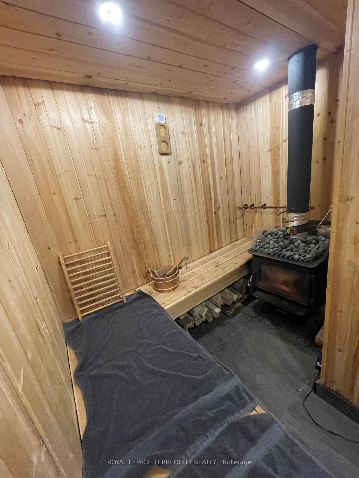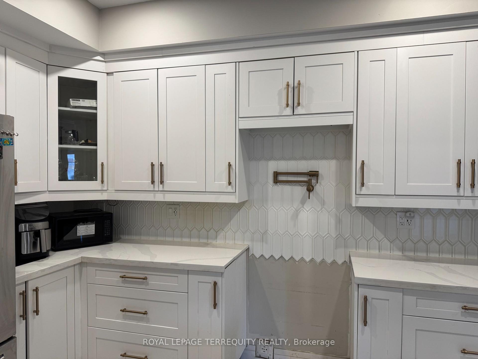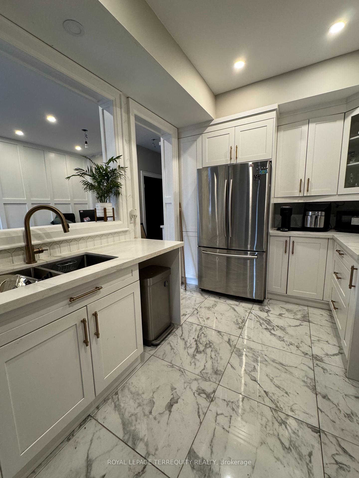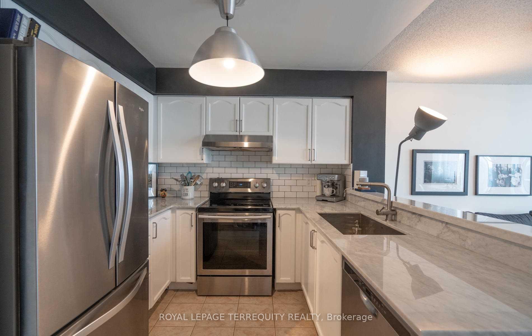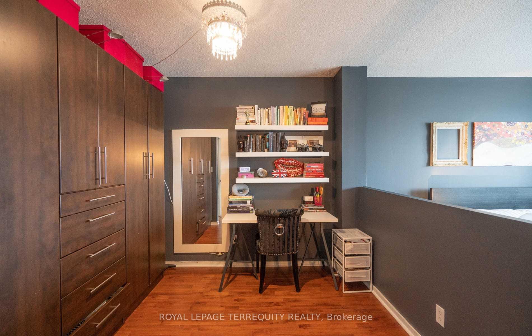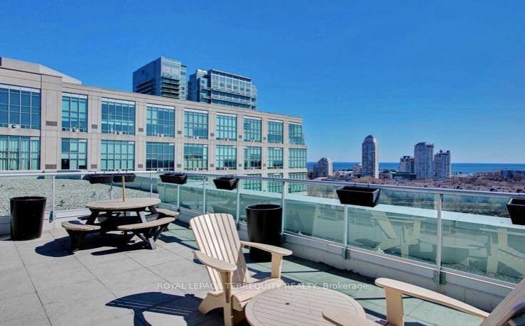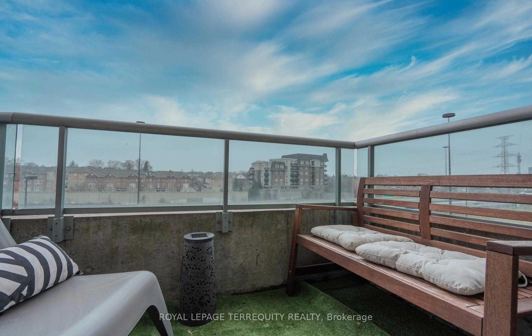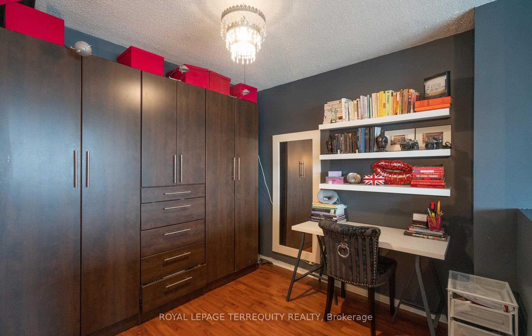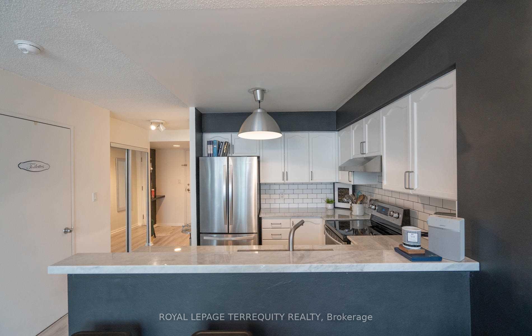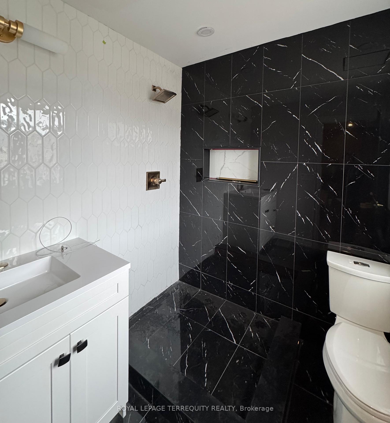$798,000
Available - For Sale
Listing ID: X12122613
9 Palacebeach Trai , Hamilton, L8E 0B9, Hamilton
| Enjoy this renovated home by the LAKE! This looks like a typical townhome from the outside, but has unbelievable high end finishes throughout. 1695SQFT +Finished Basement & Ooutdoor Patio space. There is a 1.5 larger garage which has direct backyard access.Featuring: Exterior Pot lights and an Outdoor Sauna,Shower and Stamp Concrete Back Patio. R/I for CVAC.Google Smart technology throughout with wifi switches,lights,cameras & smoke detectors controlled by a phone/tablet. Unique upgrades Pot Filler Faucet & Custom feature walls and high end marble stone fireplace hearth.Built In Bar Area,Quartz counters upgraded hardware,porcelain tiles,engineered hardwood & vinyl flooring & potlights throughout. Upgraded Wrought iron picket stair railings. 2nd Floor Den Space & 3 good sized Bedrooms.Extra living space a possible 4th Bedrrom/home office ,a functional laundry area with hanging rack and laundry sink & 3PC bath in the Basement . Freshly painted.**NOTE**Front Driveway to be interlocked before closing. Walk to the Waterfront,enjoy the trails,Waterford park and Newport Yacht Club,Cherry & Fifty Point Beach. |
| Price | $798,000 |
| Taxes: | $4291.63 |
| Occupancy: | Owner |
| Address: | 9 Palacebeach Trai , Hamilton, L8E 0B9, Hamilton |
| Directions/Cross Streets: | DARTMOUTH GATE & PALACEBEACH TRAIL |
| Rooms: | 5 |
| Bedrooms: | 3 |
| Bedrooms +: | 1 |
| Family Room: | F |
| Basement: | Finished |
| Level/Floor | Room | Length(ft) | Width(ft) | Descriptions | |
| Room 1 | Main | Living Ro | 11.41 | 20.5 | Electric Fireplace, Overlooks Backyard, Pot Lights |
| Room 2 | Main | Dining Ro | 11.41 | 20.5 | Open Concept, Overlooks Living, Pot Lights |
| Room 3 | Main | Kitchen | 9.09 | 20.5 | Quartz Counter, Pot Lights, Custom Backsplash |
| Room 4 | Second | Bedroom | 13.22 | 16.1 | Walk-In Closet(s), 3 Pc Ensuite, Pot Lights |
| Room 5 | Second | Bedroom 2 | 10.2 | 11.61 | Double Closet, Window, Pot Lights |
| Room 6 | Second | Bedroom 3 | 10.4 | 19.68 | Double Closet, Window, Pot Lights |
| Room 7 | Second | Den | 6.23 | 7.81 | Open Concept, Pot Lights |
| Room 8 | Basement | Laundry | 6 | 7.02 | Laundry Sink, Quartz Counter, Stone Floor |
| Room 9 | Basement | Recreatio | 9.41 | 36.08 | Pot Lights, Combined w/Laundry, Combined w/Office |
| Room 10 | Basement | Office | 9.58 | 10.2 | Pot Lights, Vinyl Floor |
| Washroom Type | No. of Pieces | Level |
| Washroom Type 1 | 2 | Ground |
| Washroom Type 2 | 3 | Second |
| Washroom Type 3 | 4 | Second |
| Washroom Type 4 | 3 | Basement |
| Washroom Type 5 | 0 |
| Total Area: | 0.00 |
| Property Type: | Att/Row/Townhouse |
| Style: | 2-Storey |
| Exterior: | Brick |
| Garage Type: | Built-In |
| (Parking/)Drive: | Private |
| Drive Parking Spaces: | 2 |
| Park #1 | |
| Parking Type: | Private |
| Park #2 | |
| Parking Type: | Private |
| Pool: | None |
| Other Structures: | Sauna |
| Approximatly Square Footage: | 1500-2000 |
| Property Features: | Park, Marina |
| CAC Included: | N |
| Water Included: | N |
| Cabel TV Included: | N |
| Common Elements Included: | N |
| Heat Included: | N |
| Parking Included: | N |
| Condo Tax Included: | N |
| Building Insurance Included: | N |
| Fireplace/Stove: | Y |
| Heat Type: | Forced Air |
| Central Air Conditioning: | Central Air |
| Central Vac: | N |
| Laundry Level: | Syste |
| Ensuite Laundry: | F |
| Sewers: | Sewer |
$
%
Years
This calculator is for demonstration purposes only. Always consult a professional
financial advisor before making personal financial decisions.
| Although the information displayed is believed to be accurate, no warranties or representations are made of any kind. |
| ROYAL LEPAGE TERREQUITY REALTY |
|
|

Mak Azad
Broker
Dir:
647-831-6400
Bus:
416-298-8383
Fax:
416-298-8303
| Book Showing | Email a Friend |
Jump To:
At a Glance:
| Type: | Freehold - Att/Row/Townhouse |
| Area: | Hamilton |
| Municipality: | Hamilton |
| Neighbourhood: | Stoney Creek |
| Style: | 2-Storey |
| Tax: | $4,291.63 |
| Beds: | 3+1 |
| Baths: | 4 |
| Fireplace: | Y |
| Pool: | None |
Locatin Map:
Payment Calculator:

