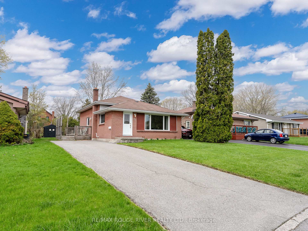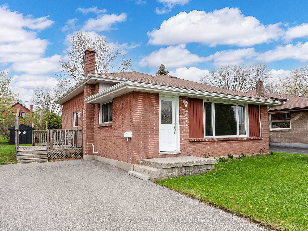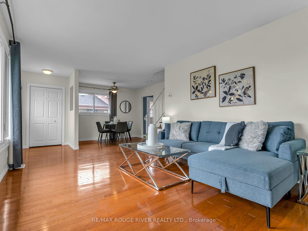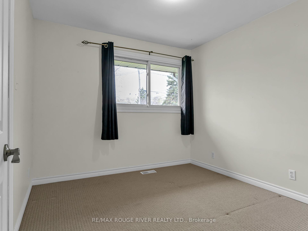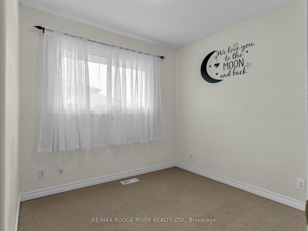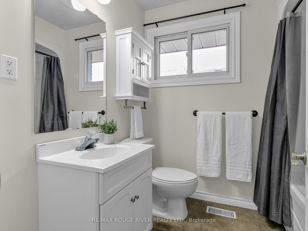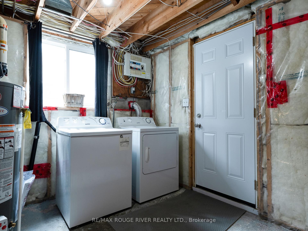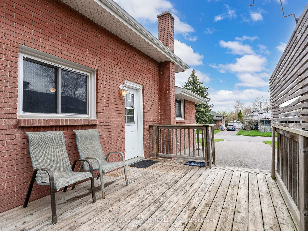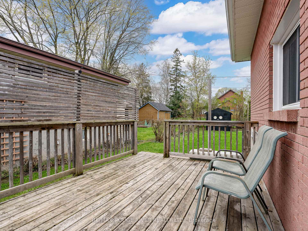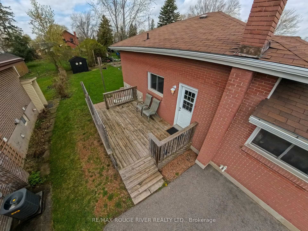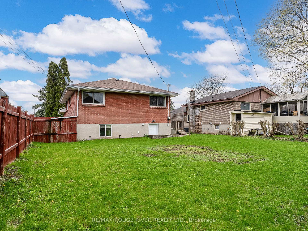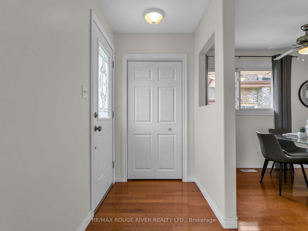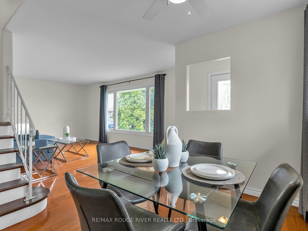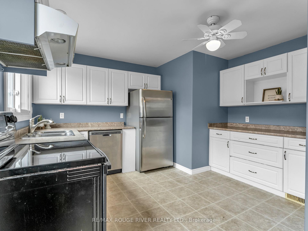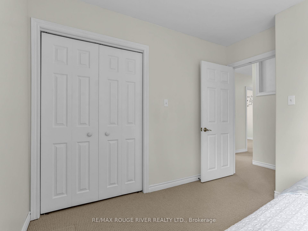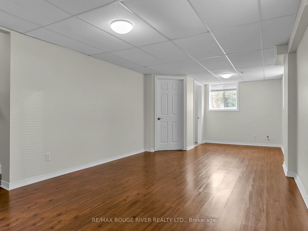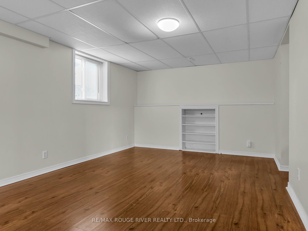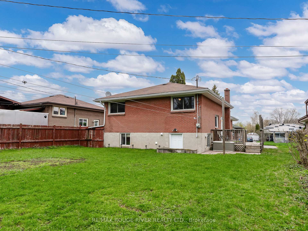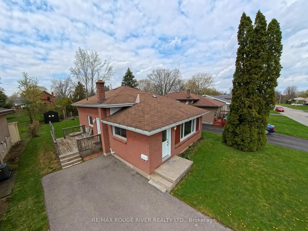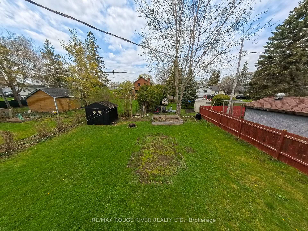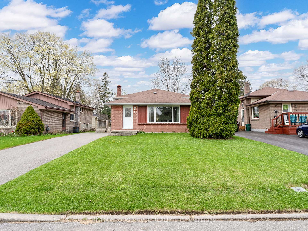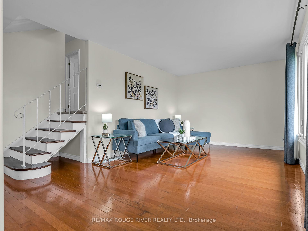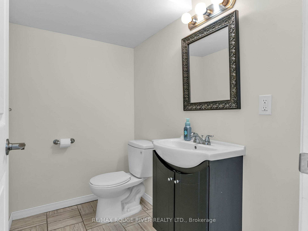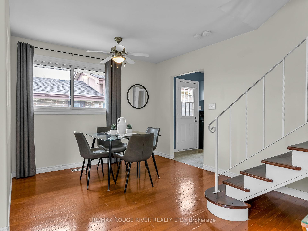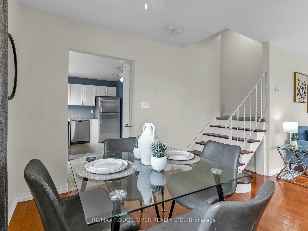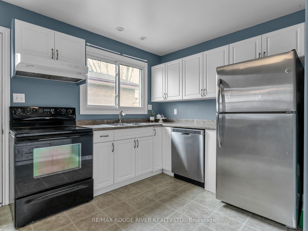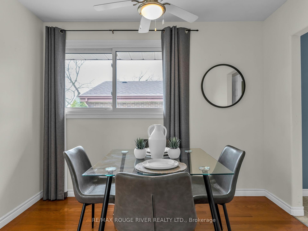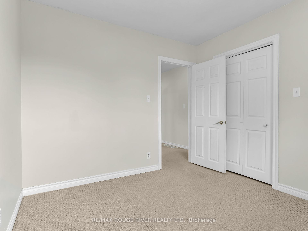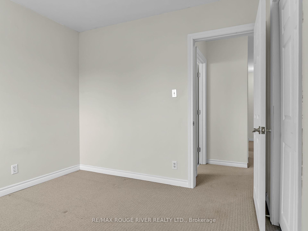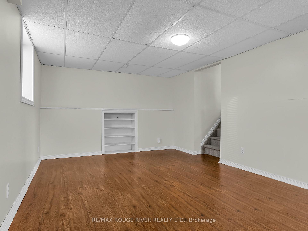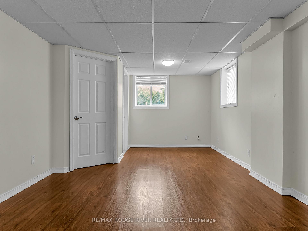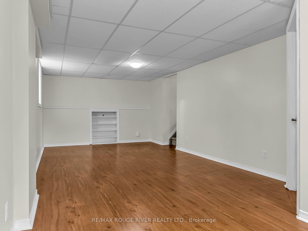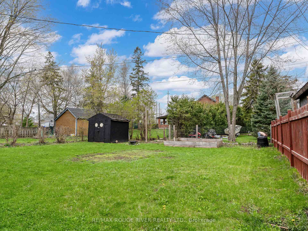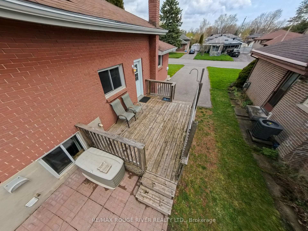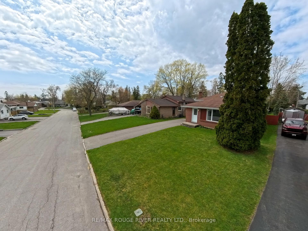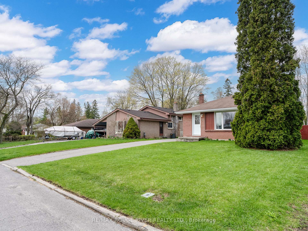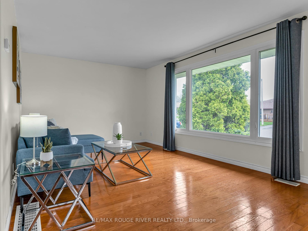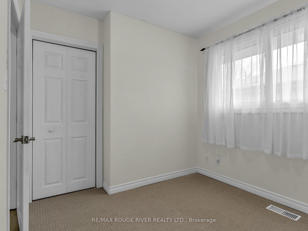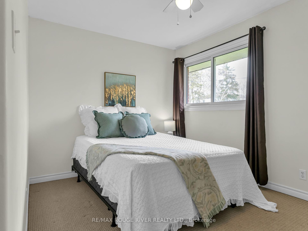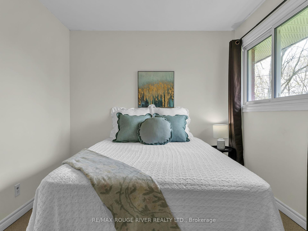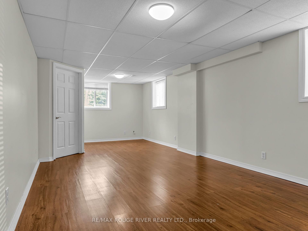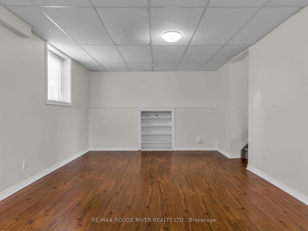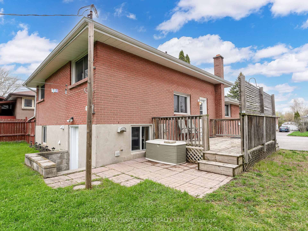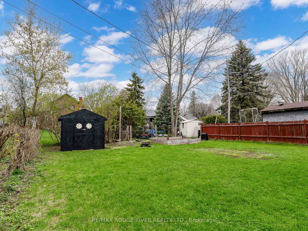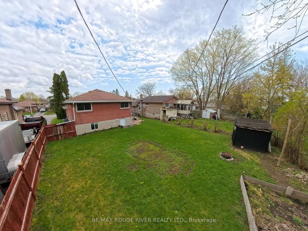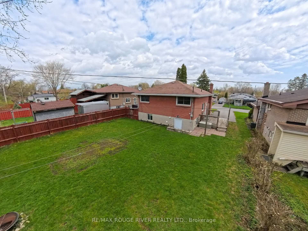$489,900
Available - For Sale
Listing ID: X12122626
12 Warren Road , Quinte West, K8V 3A4, Hastings
| Welcome to 12 Warren Rd! This delightful all-brick 3 level back split home is nestled amongst a peaceful neighbourhood and would be the perfect place to call home. With 3 bedrooms and a full bathroom on the second floor, this property offers spacious and comfortable living. The bright kitchen features a walkout to a charming side yard, ideal for outdoor gatherings, while the inviting living and dining area showcase beautiful hardwood flooring. The partially finished basement includes a roomy recreation room, a convenient 2-piece bathroom, and a laundry area with easy access to the backyard. This is a fantastic opportunity for you to own a wonderful home, all while being close to amenities, the 401, and RCAF. Don't wait, seize this opportunity today! |
| Price | $489,900 |
| Taxes: | $2687.00 |
| Assessment Year: | 2024 |
| Occupancy: | Vacant |
| Address: | 12 Warren Road , Quinte West, K8V 3A4, Hastings |
| Acreage: | < .50 |
| Directions/Cross Streets: | Byron & Elmwood |
| Rooms: | 7 |
| Rooms +: | 3 |
| Bedrooms: | 3 |
| Bedrooms +: | 0 |
| Family Room: | T |
| Basement: | Separate Ent, Partially Fi |
| Level/Floor | Room | Length(ft) | Width(ft) | Descriptions | |
| Room 1 | Main | Dining Ro | 12.23 | 10.43 | |
| Room 2 | Main | Kitchen | 12.2 | 13.97 | |
| Room 3 | Main | Living Ro | 12.23 | 11.32 | |
| Room 4 | Second | Bedroom | 12.5 | 10.14 | |
| Room 5 | Second | Bedroom 2 | 9.05 | 10.14 | |
| Room 6 | Second | Bedroom 3 | 8.36 | 10.2 | |
| Room 7 | Second | Bathroom | 5.71 | 7.9 | |
| Room 8 | Basement | Bathroom | 6.56 | 3.94 | |
| Room 9 | Basement | Recreatio | 11.97 | 27.55 | |
| Room 10 | Basement | Laundry | 15.58 | 8.36 | Walk-Up |
| Washroom Type | No. of Pieces | Level |
| Washroom Type 1 | 4 | |
| Washroom Type 2 | 2 | Basement |
| Washroom Type 3 | 0 | |
| Washroom Type 4 | 0 | |
| Washroom Type 5 | 0 |
| Total Area: | 0.00 |
| Approximatly Age: | 51-99 |
| Property Type: | Detached |
| Style: | Backsplit 3 |
| Exterior: | Brick |
| Garage Type: | None |
| Drive Parking Spaces: | 4 |
| Pool: | None |
| Other Structures: | Garden Shed |
| Approximatly Age: | 51-99 |
| Approximatly Square Footage: | 700-1100 |
| CAC Included: | N |
| Water Included: | N |
| Cabel TV Included: | N |
| Common Elements Included: | N |
| Heat Included: | N |
| Parking Included: | N |
| Condo Tax Included: | N |
| Building Insurance Included: | N |
| Fireplace/Stove: | N |
| Heat Type: | Forced Air |
| Central Air Conditioning: | Central Air |
| Central Vac: | N |
| Laundry Level: | Syste |
| Ensuite Laundry: | F |
| Sewers: | Sewer |
$
%
Years
This calculator is for demonstration purposes only. Always consult a professional
financial advisor before making personal financial decisions.
| Although the information displayed is believed to be accurate, no warranties or representations are made of any kind. |
| RE/MAX ROUGE RIVER REALTY LTD. |
|
|

Mak Azad
Broker
Dir:
647-831-6400
Bus:
416-298-8383
Fax:
416-298-8303
| Book Showing | Email a Friend |
Jump To:
At a Glance:
| Type: | Freehold - Detached |
| Area: | Hastings |
| Municipality: | Quinte West |
| Neighbourhood: | Trenton Ward |
| Style: | Backsplit 3 |
| Approximate Age: | 51-99 |
| Tax: | $2,687 |
| Beds: | 3 |
| Baths: | 2 |
| Fireplace: | N |
| Pool: | None |
Locatin Map:
Payment Calculator:

