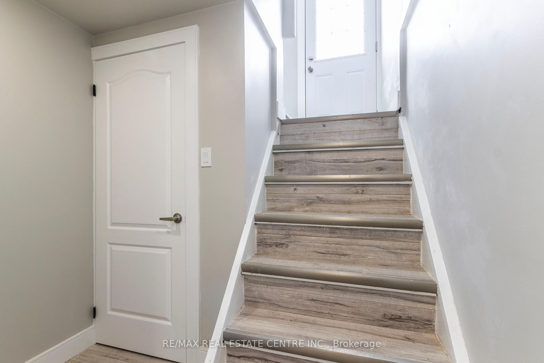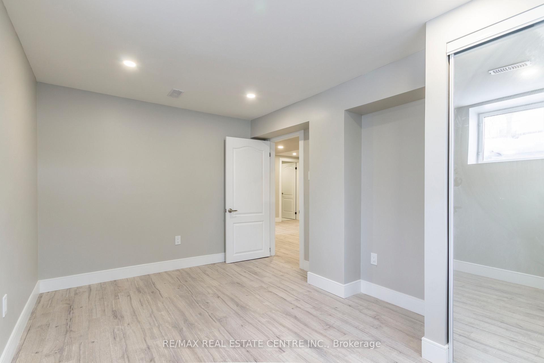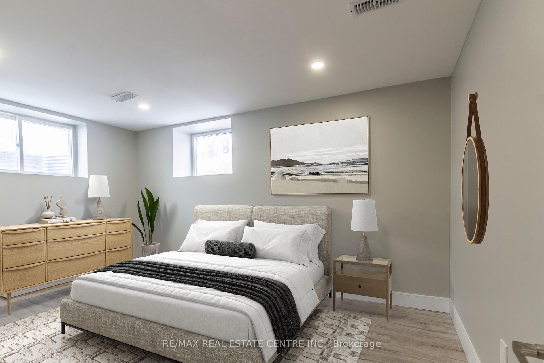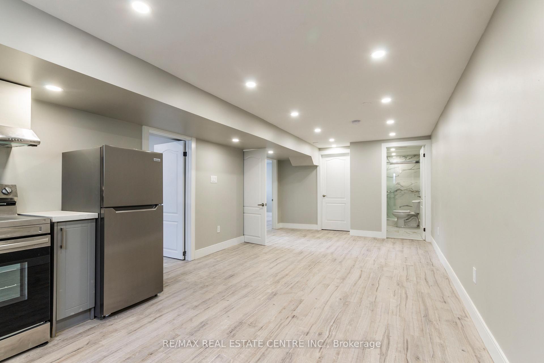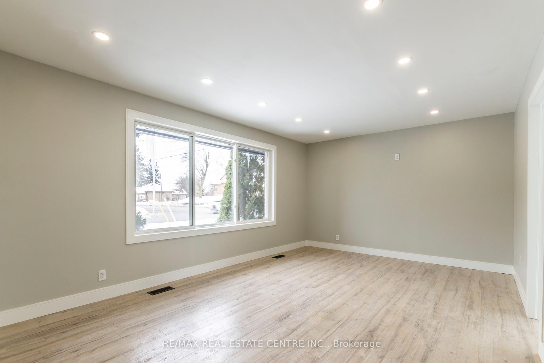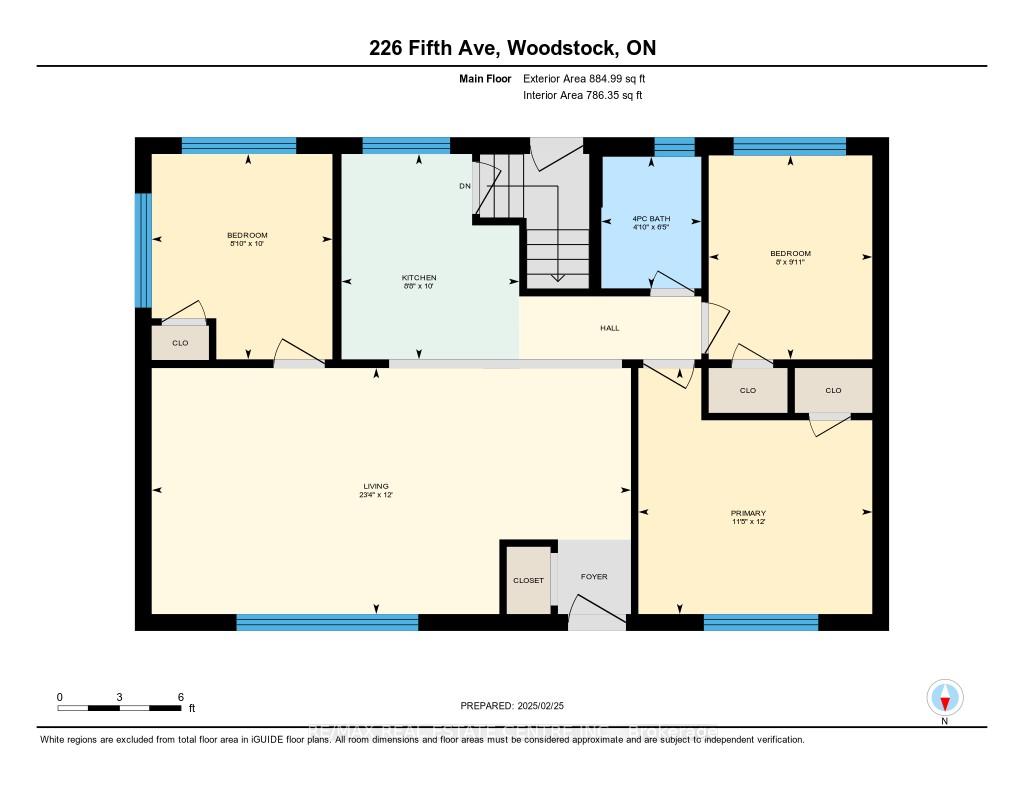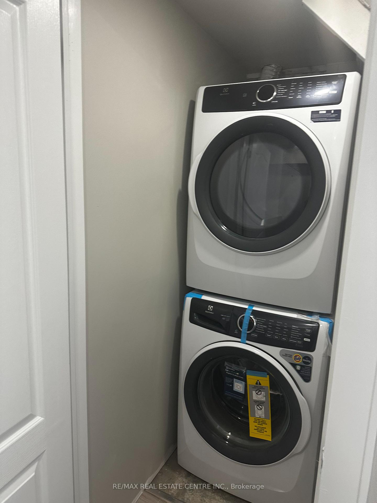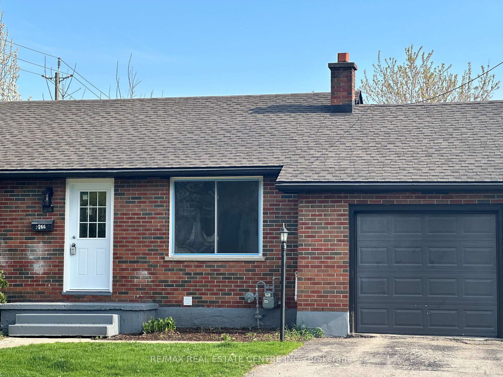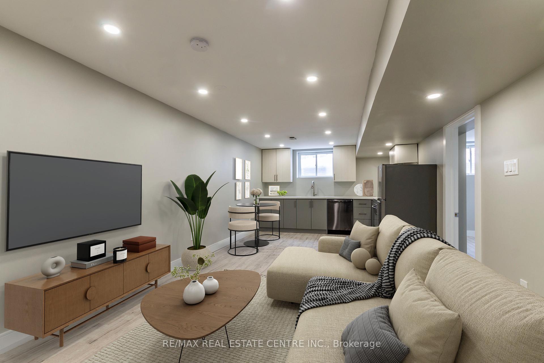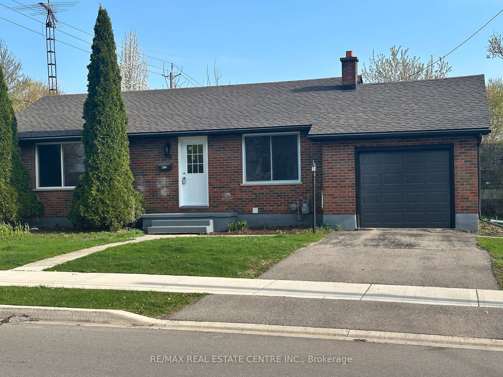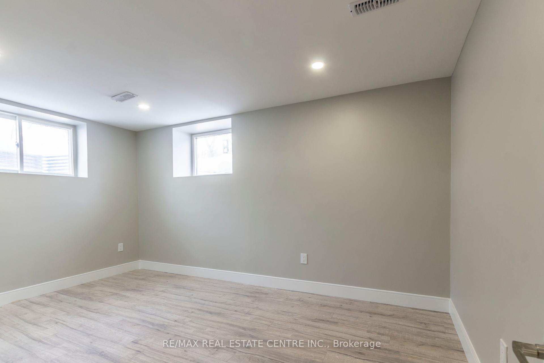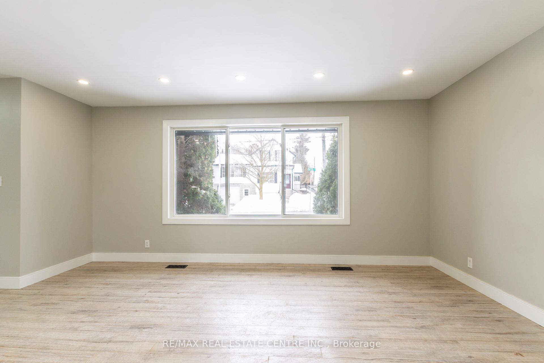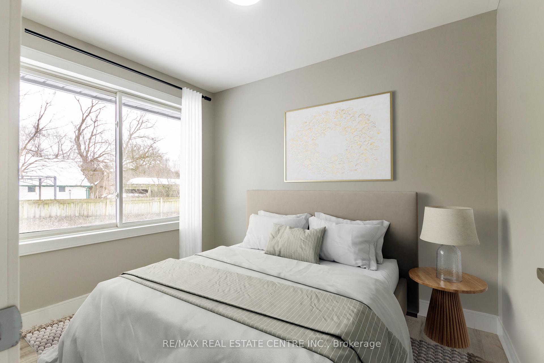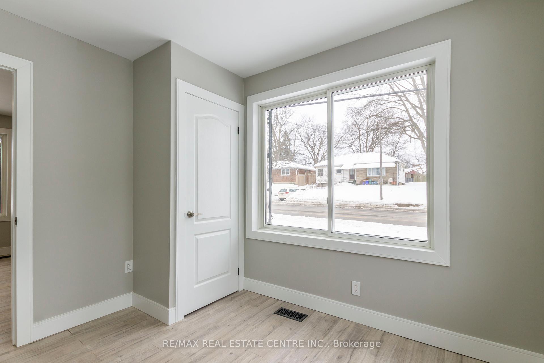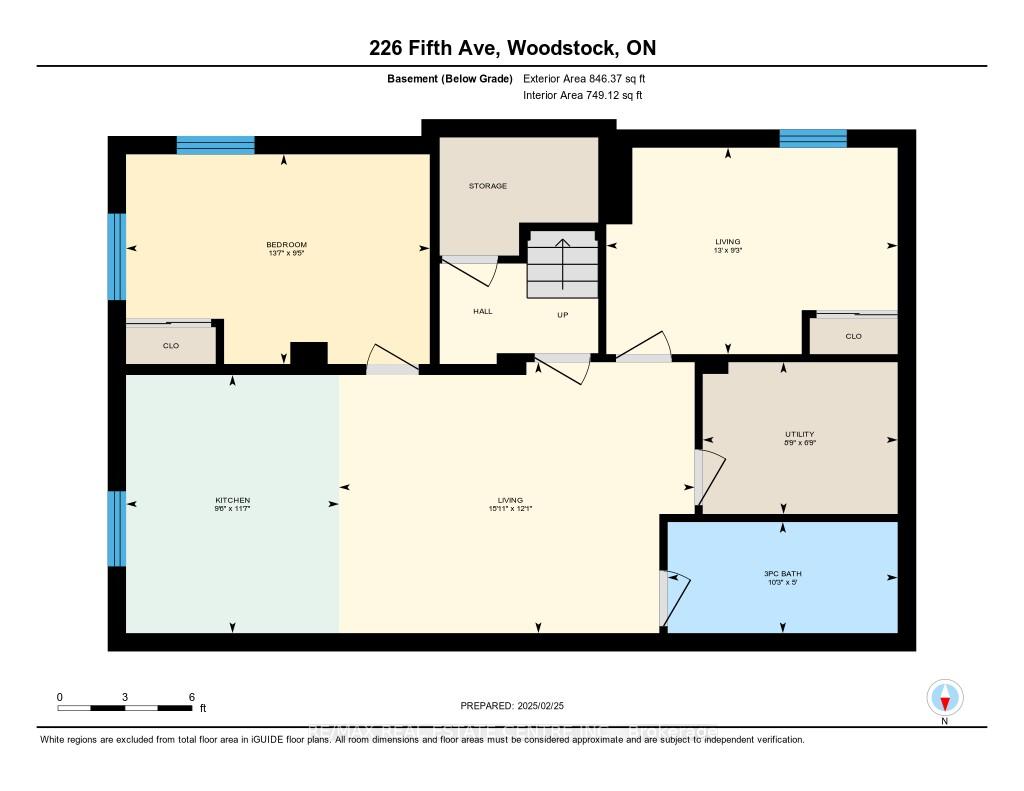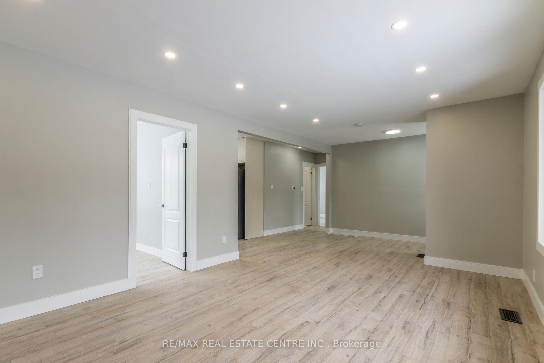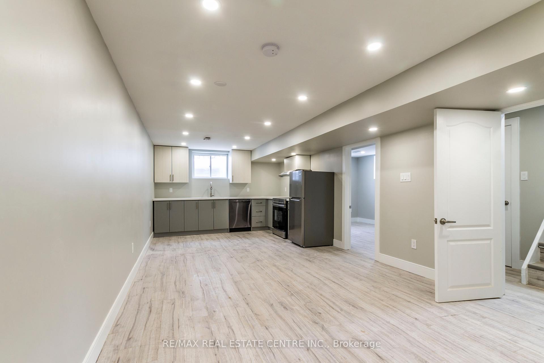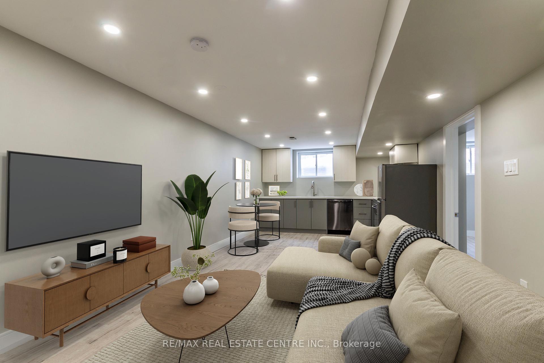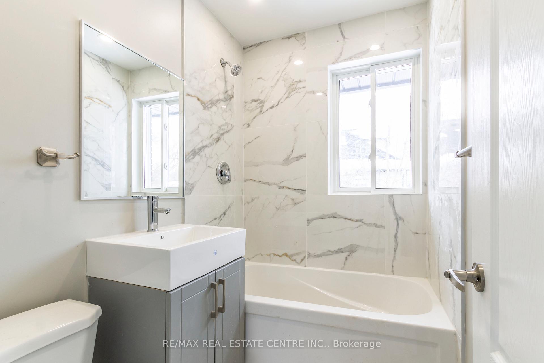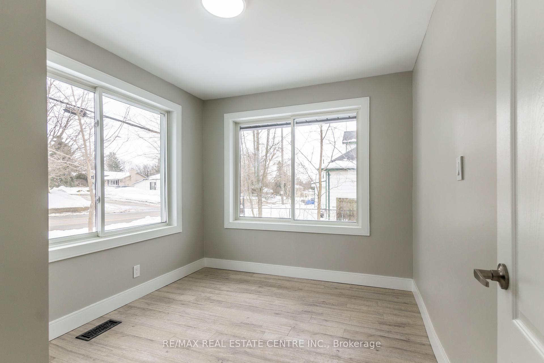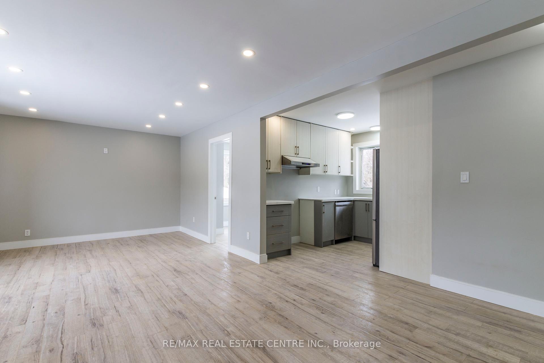$615,000
Available - For Sale
Listing ID: X12122280
266 FIFTH Aven , Woodstock, N4S 2G1, Oxford
| Offered at $549,900 | 3+2 Bedrooms | 2 Bathrooms | Fully Renovated | Offers Anytime Completely renovated from top to bottom this home is brand new inside and out. Welcome to 266 Fifth Avenue, a rare move-in-ready opportunity. Every detail has been upgraded, including new electrical, plumbing, HVAC, flooring, insulation, and finishes offering you a modern and worry-free living experience. ?? 3 spacious bedrooms upstairs + 1 full bathroom ?? 2 bright bedrooms in the fully finished basement + 2nd full bathroom ?? Large windows throughout flood the space with natural light ?? Brand-new kitchen with stylish cabinetry and new appliances ?? New furnace, A/C, and water heater for energy efficiency ?? Soundproof insulation for peace and privacy ?? Wide 72 ft lot with potential for separate basement entrance Offers welcome anytime. The seller is excited to move forward. Some images may feature virtual staging. |
| Price | $615,000 |
| Taxes: | $2942.00 |
| Occupancy: | Vacant |
| Address: | 266 FIFTH Aven , Woodstock, N4S 2G1, Oxford |
| Directions/Cross Streets: | Mill/Fifth Ave. |
| Rooms: | 3 |
| Rooms +: | 2 |
| Bedrooms: | 3 |
| Bedrooms +: | 2 |
| Family Room: | F |
| Basement: | Walk-Up, Separate Ent |
| Washroom Type | No. of Pieces | Level |
| Washroom Type 1 | 4 | Main |
| Washroom Type 2 | 4 | Basement |
| Washroom Type 3 | 0 | |
| Washroom Type 4 | 0 | |
| Washroom Type 5 | 0 |
| Total Area: | 0.00 |
| Property Type: | Detached |
| Style: | Bungalow |
| Exterior: | Brick |
| Garage Type: | Attached |
| Drive Parking Spaces: | 1 |
| Pool: | None |
| Approximatly Square Footage: | 700-1100 |
| Property Features: | School Bus R, Place Of Worship |
| CAC Included: | N |
| Water Included: | N |
| Cabel TV Included: | N |
| Common Elements Included: | N |
| Heat Included: | N |
| Parking Included: | N |
| Condo Tax Included: | N |
| Building Insurance Included: | N |
| Fireplace/Stove: | N |
| Heat Type: | Forced Air |
| Central Air Conditioning: | Central Air |
| Central Vac: | N |
| Laundry Level: | Syste |
| Ensuite Laundry: | F |
| Sewers: | Sewer |
$
%
Years
This calculator is for demonstration purposes only. Always consult a professional
financial advisor before making personal financial decisions.
| Although the information displayed is believed to be accurate, no warranties or representations are made of any kind. |
| RE/MAX REAL ESTATE CENTRE INC. |
|
|

Mak Azad
Broker
Dir:
647-831-6400
Bus:
416-298-8383
Fax:
416-298-8303
| Virtual Tour | Book Showing | Email a Friend |
Jump To:
At a Glance:
| Type: | Freehold - Detached |
| Area: | Oxford |
| Municipality: | Woodstock |
| Neighbourhood: | Dufferin Grove |
| Style: | Bungalow |
| Tax: | $2,942 |
| Beds: | 3+2 |
| Baths: | 2 |
| Fireplace: | N |
| Pool: | None |
Locatin Map:
Payment Calculator:

