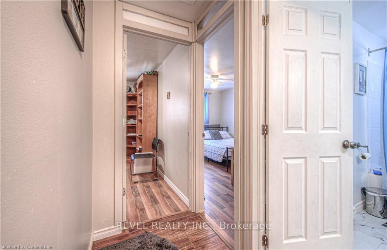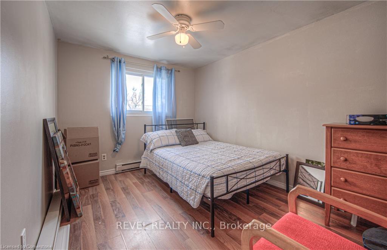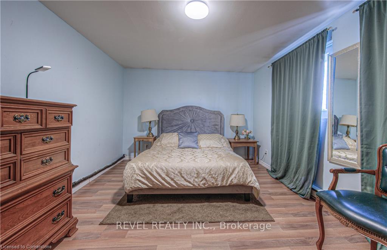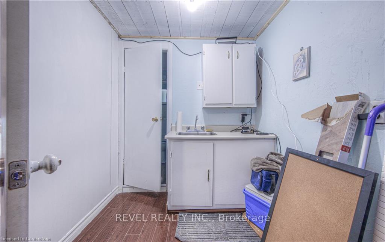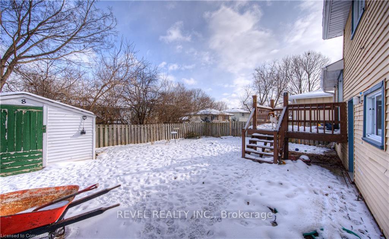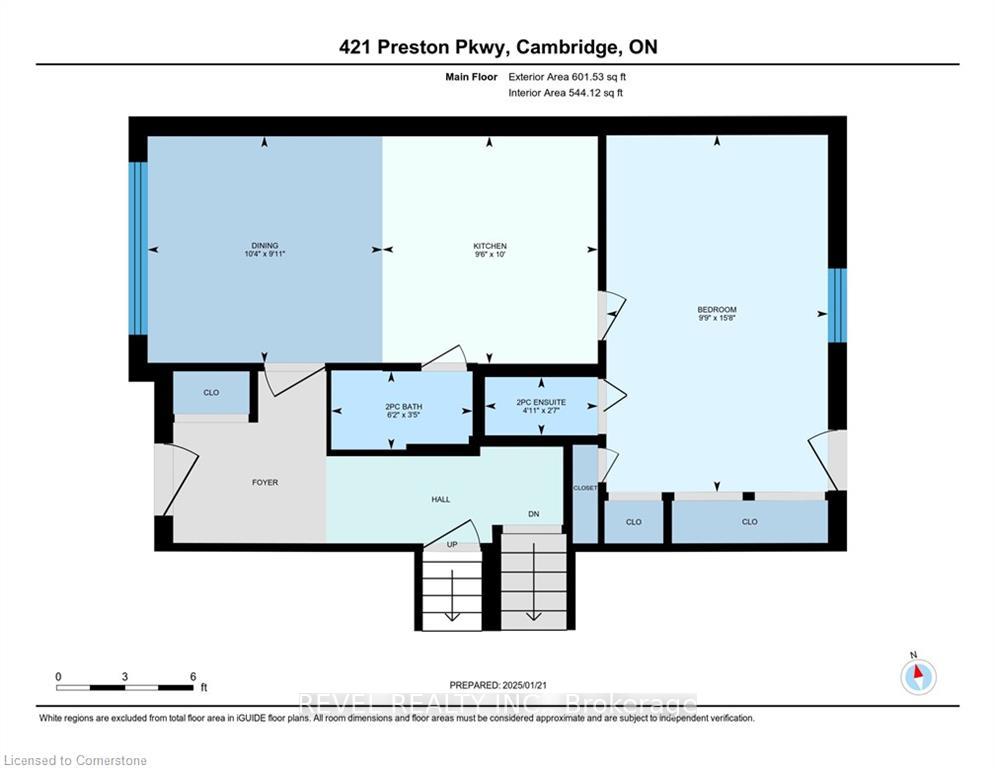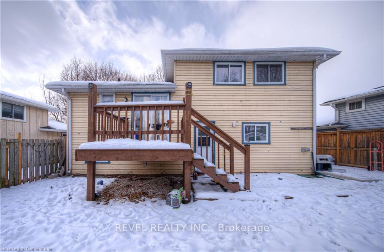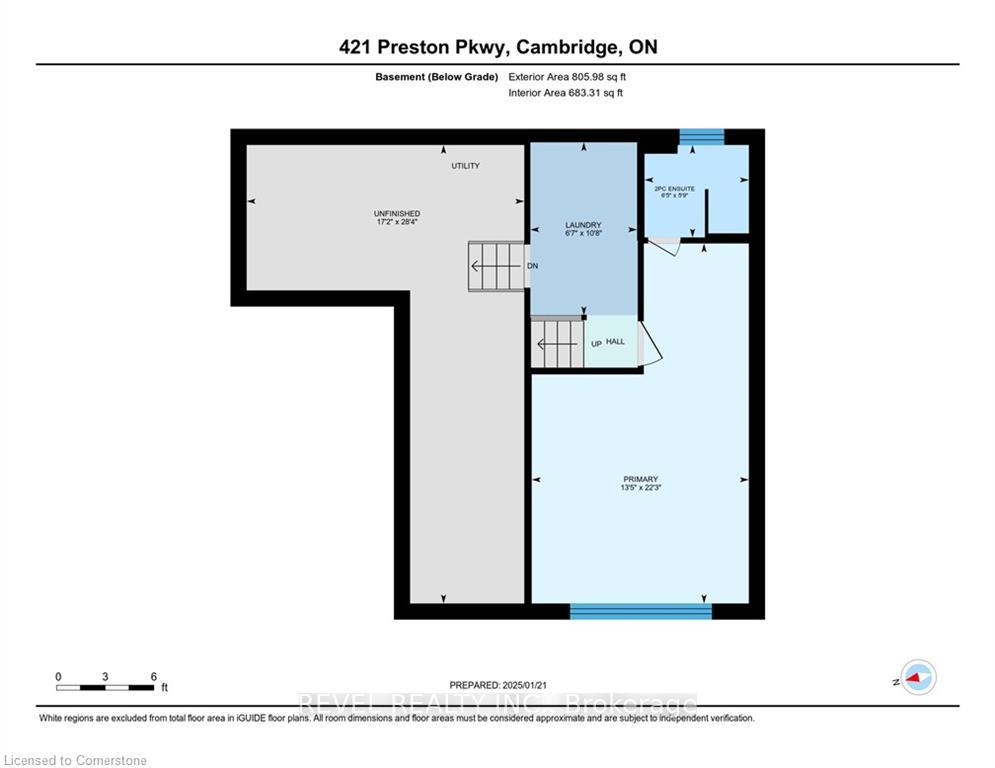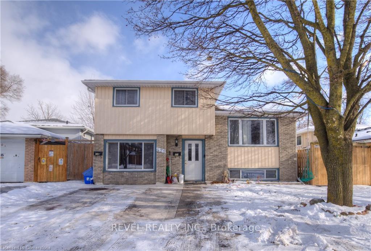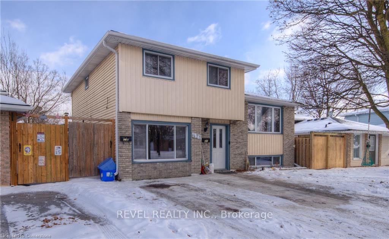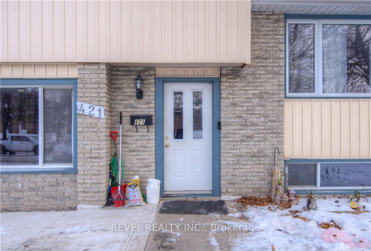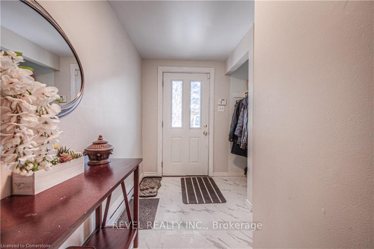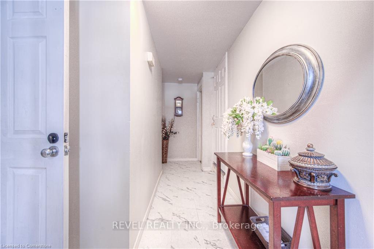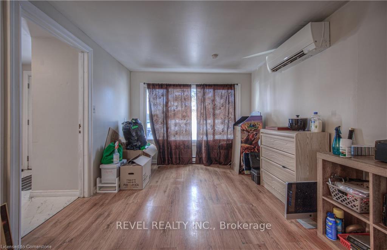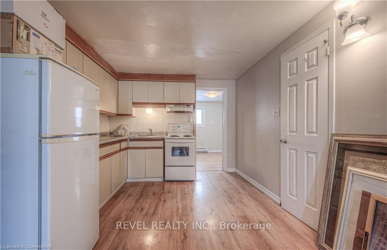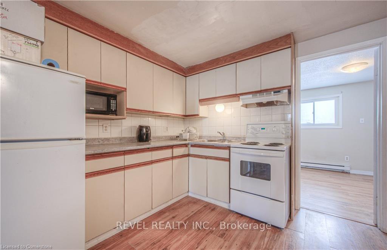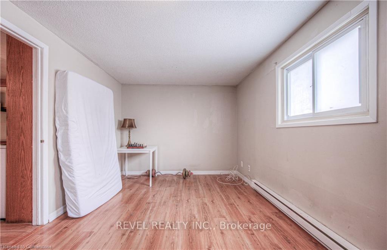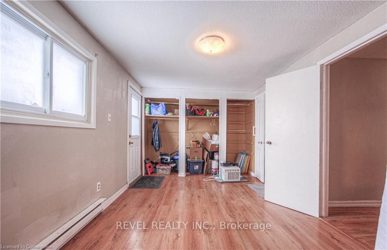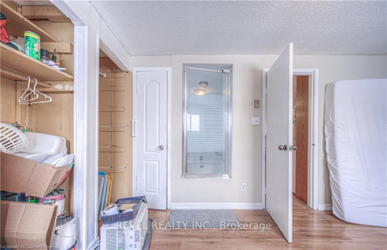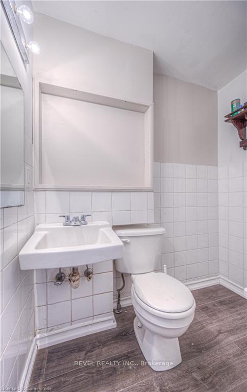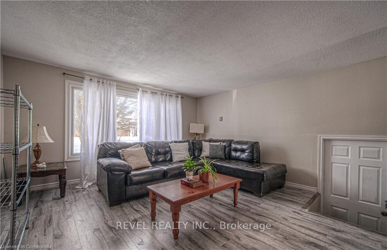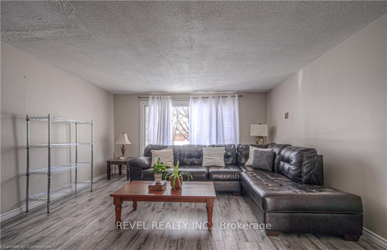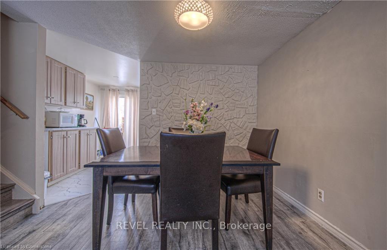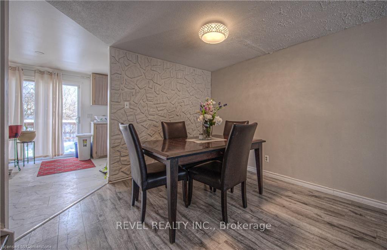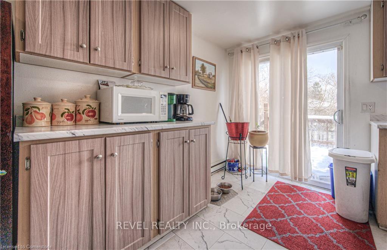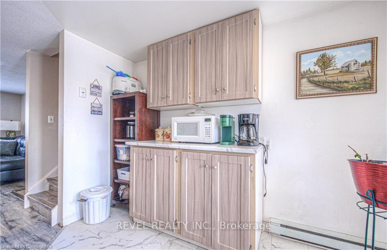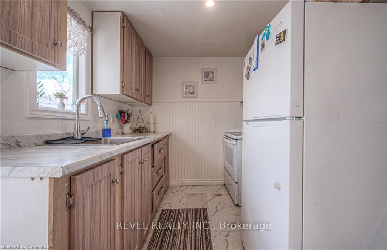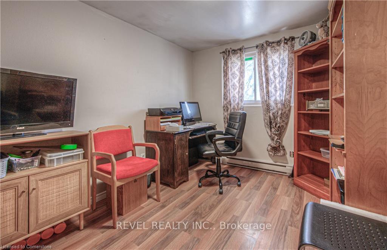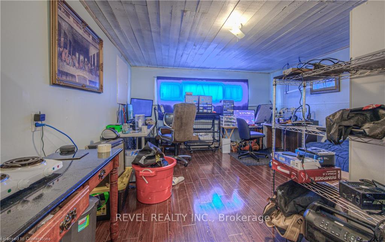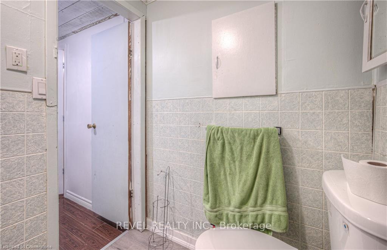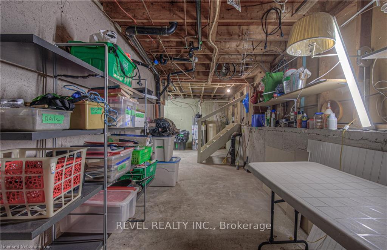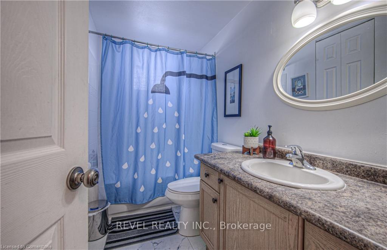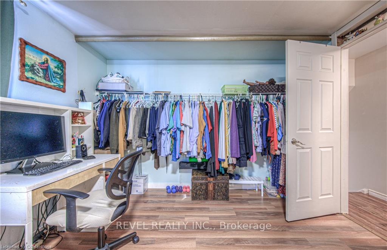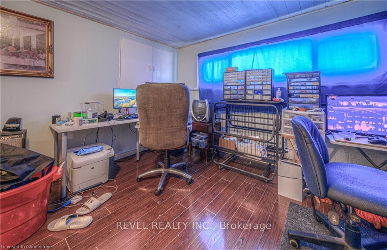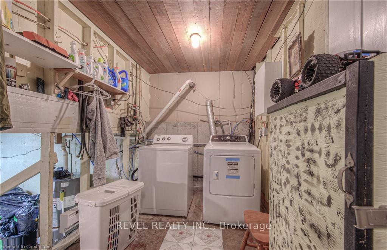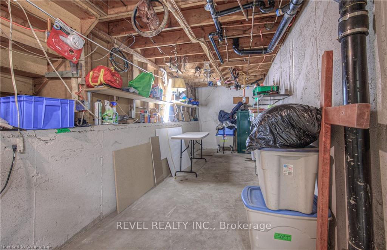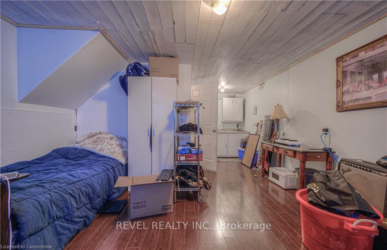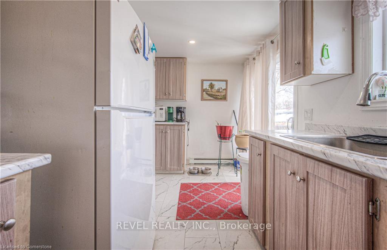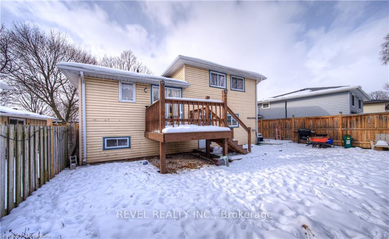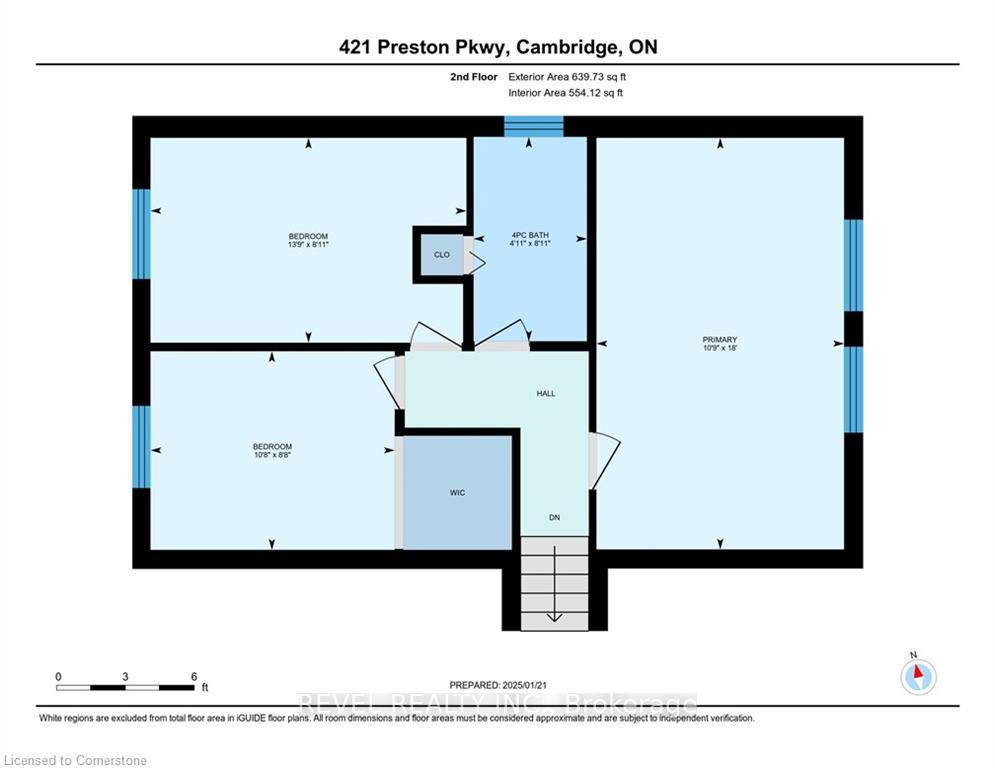$620,000
Available - For Sale
Listing ID: X12123052
421 Preston Park , Cambridge, N3H 4X3, Waterloo
| Welcome to your spacious and versatile side-split home in Cambridges desirable Preston area! Ideally located minutes from the 401, Conestoga College, the new Cambridge Soccer Complex, and shopping amenities, this property is also within walking distance to a local elementary school, making it perfect for families. The unique layout features a main foyer that provides access to three distinct living spaces, offering privacy and flexibility. The main floor includes a kitchen, dining room, bedroom, a convenient two-piece bathroom, and a two-piece ensuite. On the upper main level, you'll find a bright, open space with three generously sized bedrooms and a four-piece bathroom. The basement offers a two-piece ensuite and is equipped with a stove receptacle, providing additional versatility. With its ideal location and flexible layout, 421 Preston Parkway is a must-see. Schedule your showing today! |
| Price | $620,000 |
| Taxes: | $3205.00 |
| Assessment Year: | 2024 |
| Occupancy: | Owner |
| Address: | 421 Preston Park , Cambridge, N3H 4X3, Waterloo |
| Directions/Cross Streets: | Parkview Crescent |
| Rooms: | 16 |
| Bedrooms: | 5 |
| Bedrooms +: | 0 |
| Family Room: | T |
| Basement: | Development , Separate Ent |
| Level/Floor | Room | Length(ft) | Width(ft) | Descriptions | |
| Room 1 | Main | Bedroom | 15.68 | 9.74 | |
| Room 2 | Main | Bathroom | 3.41 | 6.17 | 2 Pc Ensuite |
| Room 3 | Main | Bathroom | 2.59 | 4.92 | 2 Pc Bath |
| Room 4 | Main | Dining Ro | 9.91 | 10.33 | |
| Room 5 | Main | Kitchen | 10 | 9.51 | |
| Room 6 | Upper | Dining Ro | 10.99 | 9.68 | |
| Room 7 | Upper | Kitchen | 14.07 | 10.99 | |
| Room 8 | Upper | Living Ro | 14.07 | 11.09 | |
| Room 9 | Third | Bathroom | 8.92 | 4.92 | 4 Pc Bath |
| Room 10 | Third | Primary B | 18.01 | 10.76 | |
| Room 11 | Third | Bedroom | 8.92 | 13.74 | |
| Room 12 | Third | Bedroom | 8.66 | 10.76 | |
| Room 13 | Basement | Bathroom | 6.43 | 5.74 | 2 Pc Bath |
| Room 14 | Basement | Laundry | 6.59 | 10.66 | |
| Room 15 | Basement | Bedroom | 13.42 | 22.24 |
| Washroom Type | No. of Pieces | Level |
| Washroom Type 1 | 4 | |
| Washroom Type 2 | 2 | |
| Washroom Type 3 | 2 | |
| Washroom Type 4 | 2 | |
| Washroom Type 5 | 0 |
| Total Area: | 0.00 |
| Property Type: | Detached |
| Style: | Sidesplit |
| Exterior: | Aluminum Siding, Brick |
| Garage Type: | None |
| Drive Parking Spaces: | 2 |
| Pool: | None |
| Approximatly Square Footage: | 1100-1500 |
| CAC Included: | N |
| Water Included: | N |
| Cabel TV Included: | N |
| Common Elements Included: | N |
| Heat Included: | N |
| Parking Included: | N |
| Condo Tax Included: | N |
| Building Insurance Included: | N |
| Fireplace/Stove: | N |
| Heat Type: | Baseboard |
| Central Air Conditioning: | Other |
| Central Vac: | N |
| Laundry Level: | Syste |
| Ensuite Laundry: | F |
| Sewers: | Sewer |
$
%
Years
This calculator is for demonstration purposes only. Always consult a professional
financial advisor before making personal financial decisions.
| Although the information displayed is believed to be accurate, no warranties or representations are made of any kind. |
| REVEL REALTY INC. |
|
|

Mak Azad
Broker
Dir:
647-831-6400
Bus:
416-298-8383
Fax:
416-298-8303
| Book Showing | Email a Friend |
Jump To:
At a Glance:
| Type: | Freehold - Detached |
| Area: | Waterloo |
| Municipality: | Cambridge |
| Neighbourhood: | Dufferin Grove |
| Style: | Sidesplit |
| Tax: | $3,205 |
| Beds: | 5 |
| Baths: | 4 |
| Fireplace: | N |
| Pool: | None |
Locatin Map:
Payment Calculator:


