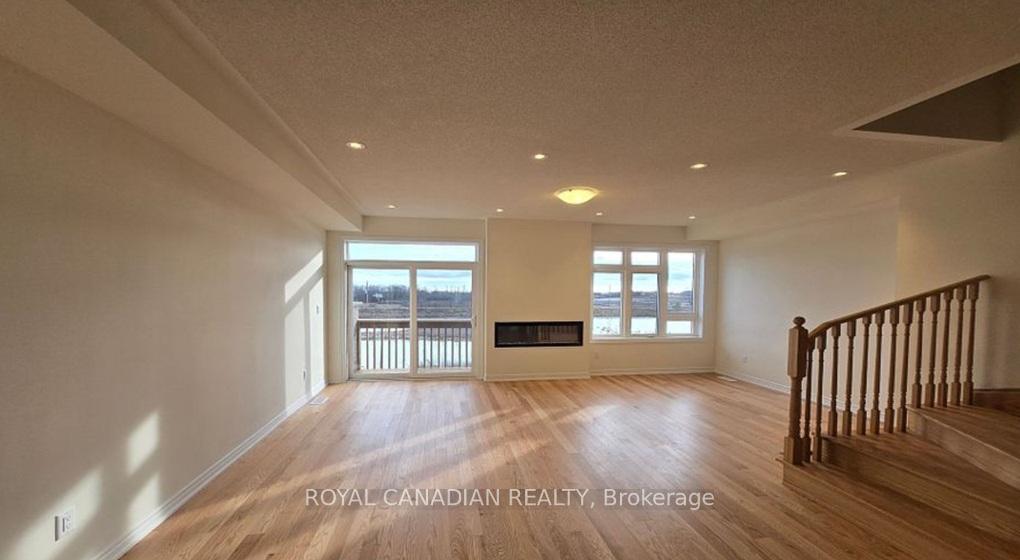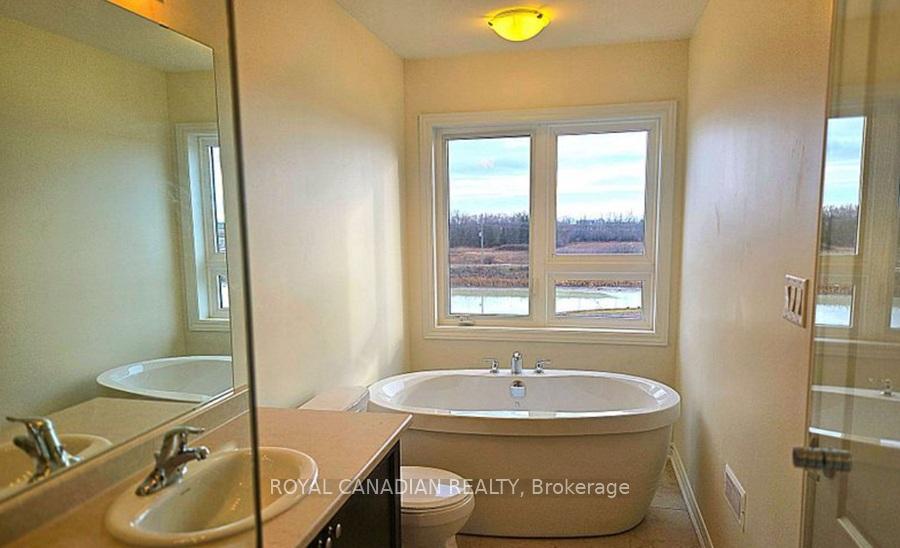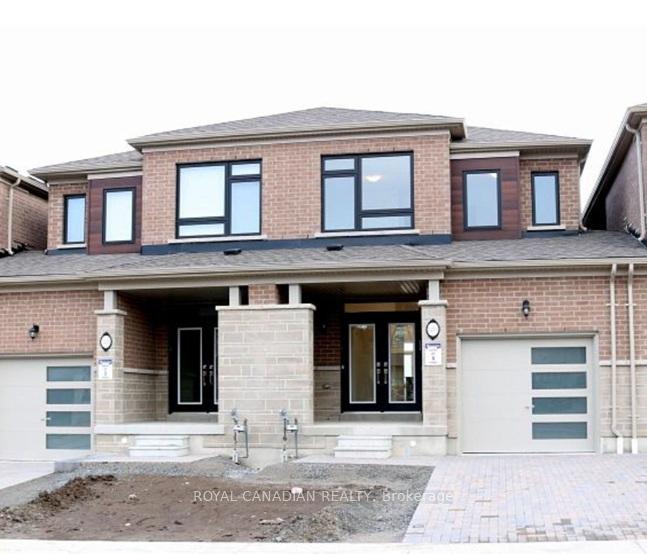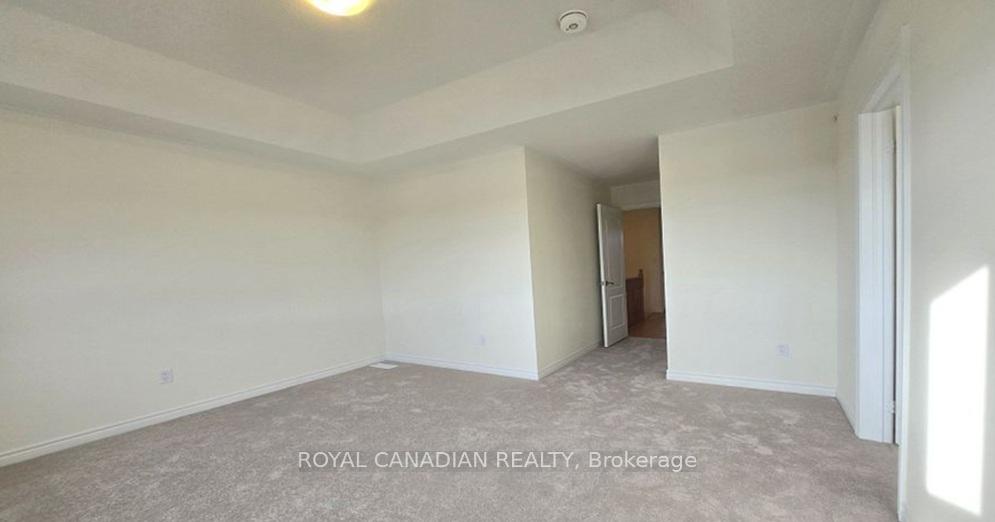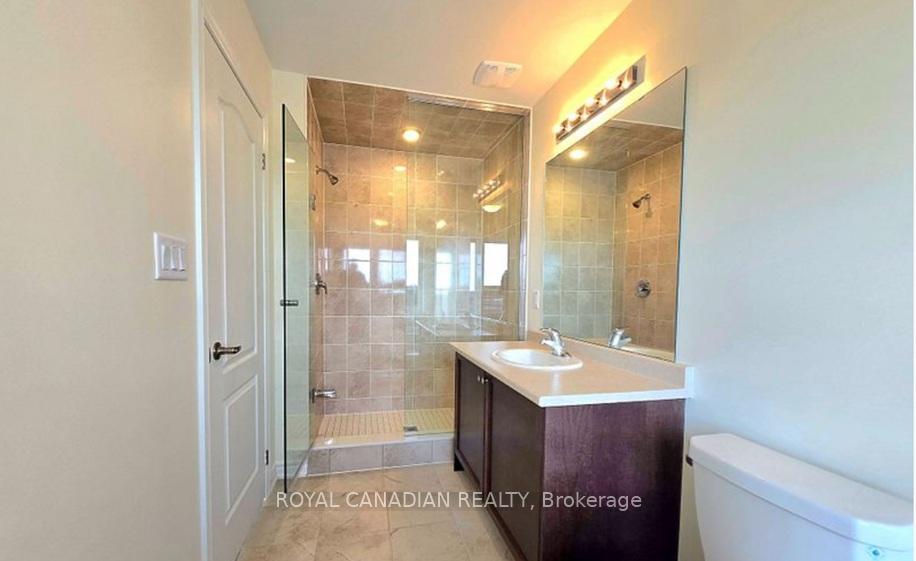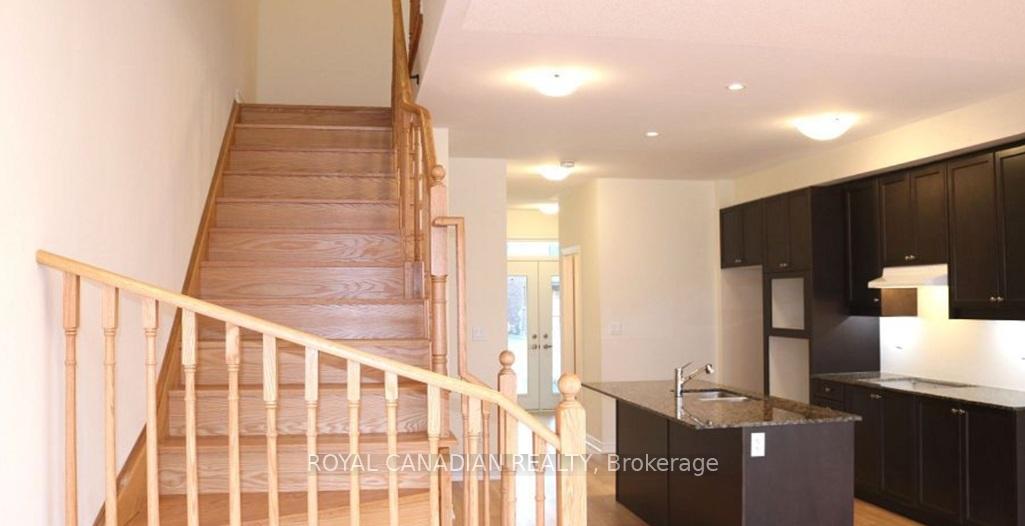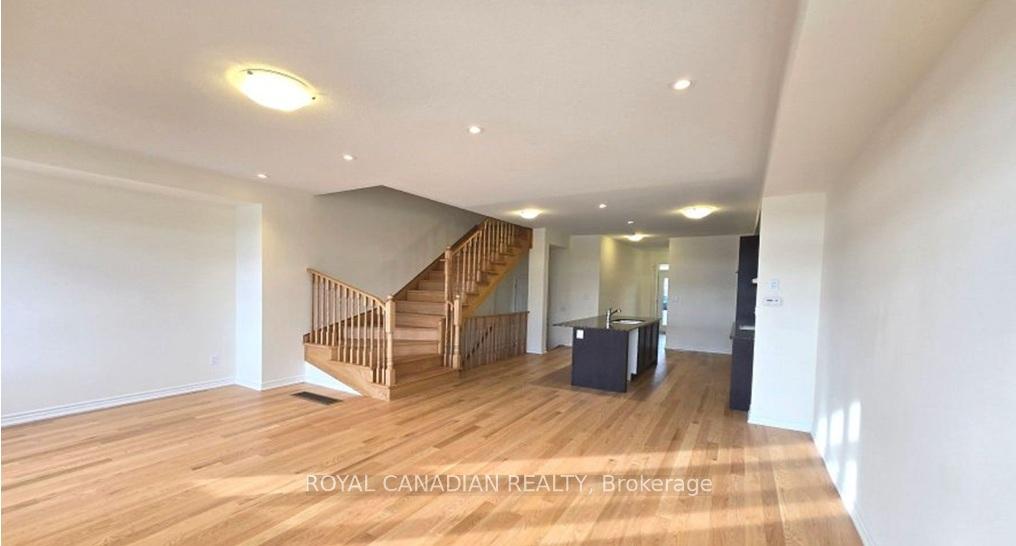$2,949
Available - For Rent
Listing ID: E12123067
1213 Rexton Driv East , Oshawa, L1L 0T3, Durham
| Brand New Ravine Lot Townhome for Lease in Kedron, Oshawa | 3 Bed | 2.5 Bath | Finished Basement with Walk-Out Be the first to live in this never-lived-in, brand new townhome located in Oshawa's highly sought-after Kedron community. Backing onto a scenic ravine lot, this stunning property offers 3 spacious bedrooms, 2.5 bathrooms, and a beautifully finished basement with a walk-out to the backyard, perfect for entertaining and family living. Key Features:9-Foot Ceilings on Main Floor Modern Open-Concept Kitchen with Center Island & Breakfast Bar Direct Garage Access to Main Floor Driveway with Interlocking Stone Finish2nd-Floor Laundry Room for Convenience Primary Bedroom with 5-Piece Ensuite & Walk-In Closet Elegant Oak Staircase. Finished Basement with Recreation Room & Backyard Walk-Out Prime Location: Close to Oshawa GO Station for Easy Commuting Steps from Stonecrest Park & Sherwood Park Near Top-Rated Schools: Elsie Mac Gill PS & Maxwell Heights SS Minutes to Highway 407 & Highway 401Access to Del park Homes Centre (pools, gyms, arenas) Surrounded by Shopping, Dining, and Everyday Essentials Perfect for Families, Professionals, or Commuters This is the home you've been waiting for in a growing and vibrant community. Contact Now to Book Your Private Tour & Make This Beautiful Townhome Yours! |
| Price | $2,949 |
| Taxes: | $0.00 |
| Occupancy: | Vacant |
| Address: | 1213 Rexton Driv East , Oshawa, L1L 0T3, Durham |
| Directions/Cross Streets: | Cornin Rd E & Harmony Rd N |
| Rooms: | 6 |
| Rooms +: | 1 |
| Bedrooms: | 3 |
| Bedrooms +: | 0 |
| Family Room: | F |
| Basement: | Partial Base |
| Furnished: | Unfu |
| Level/Floor | Room | Length(ft) | Width(ft) | Descriptions | |
| Room 1 | Main | Kitchen | 30.47 | 12.79 | |
| Room 2 | Main | Dining Ro | 30.47 | 12.79 | |
| Room 3 | Main | Living Ro | 18.56 | 10.92 | |
| Room 4 | Second | Primary B | 12.73 | 12.46 | |
| Room 5 | Second | Bedroom 2 | 10.33 | 8.89 | |
| Room 6 | Second | Bedroom 3 | 10.23 | 9.32 | |
| Room 7 | Basement | Recreatio | 17.71 | 14.43 |
| Washroom Type | No. of Pieces | Level |
| Washroom Type 1 | 2 | Main |
| Washroom Type 2 | 4 | Second |
| Washroom Type 3 | 5 | Second |
| Washroom Type 4 | 0 | |
| Washroom Type 5 | 0 |
| Total Area: | 0.00 |
| Approximatly Age: | 0-5 |
| Property Type: | Att/Row/Townhouse |
| Style: | 2-Storey |
| Exterior: | Brick Front, Brick |
| Garage Type: | Attached |
| Drive Parking Spaces: | 1 |
| Pool: | None |
| Laundry Access: | In Carport, I |
| Approximatly Age: | 0-5 |
| CAC Included: | N |
| Water Included: | N |
| Cabel TV Included: | N |
| Common Elements Included: | N |
| Heat Included: | N |
| Parking Included: | N |
| Condo Tax Included: | N |
| Building Insurance Included: | N |
| Fireplace/Stove: | Y |
| Heat Type: | Forced Air |
| Central Air Conditioning: | Central Air |
| Central Vac: | N |
| Laundry Level: | Syste |
| Ensuite Laundry: | F |
| Sewers: | Sewer |
| Although the information displayed is believed to be accurate, no warranties or representations are made of any kind. |
| ROYAL CANADIAN REALTY |
|
|

Mak Azad
Broker
Dir:
647-831-6400
Bus:
416-298-8383
Fax:
416-298-8303
| Book Showing | Email a Friend |
Jump To:
At a Glance:
| Type: | Freehold - Att/Row/Townhouse |
| Area: | Durham |
| Municipality: | Oshawa |
| Neighbourhood: | Kedron |
| Style: | 2-Storey |
| Approximate Age: | 0-5 |
| Beds: | 3 |
| Baths: | 3 |
| Fireplace: | Y |
| Pool: | None |
Locatin Map:

