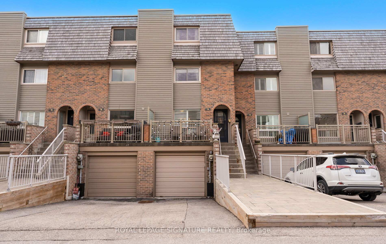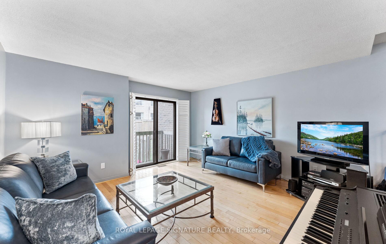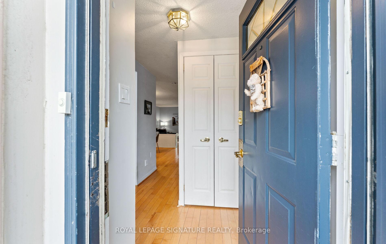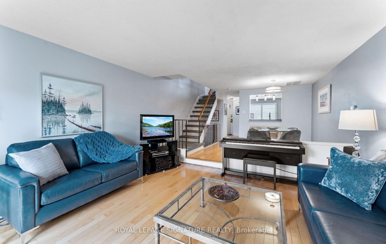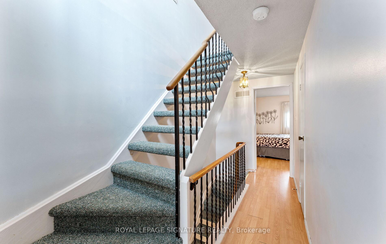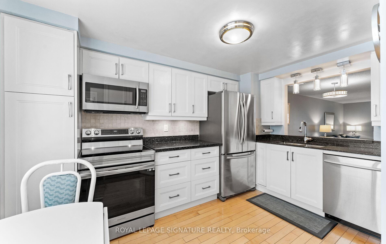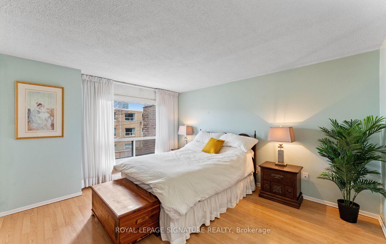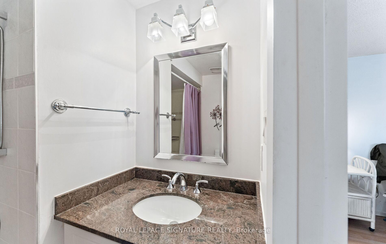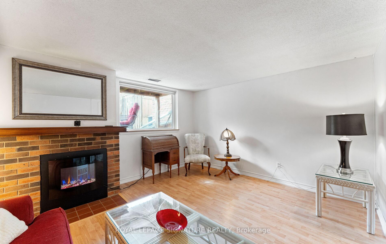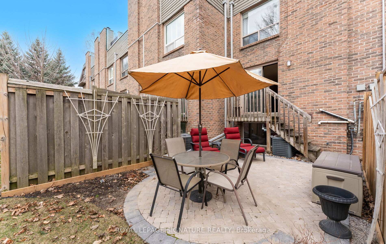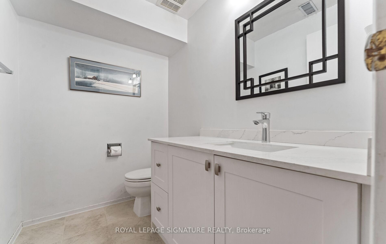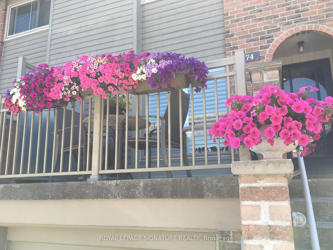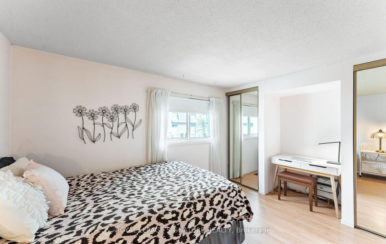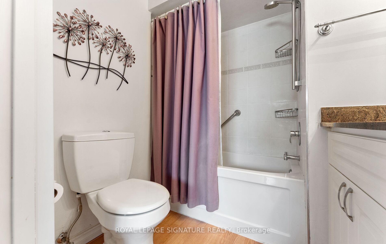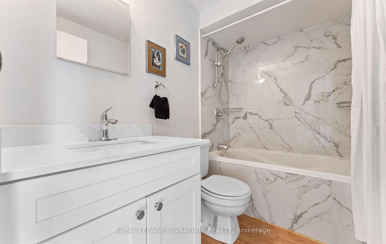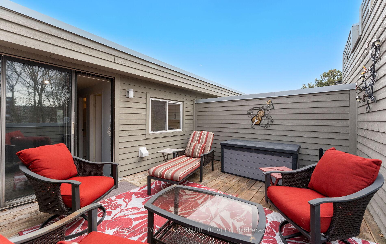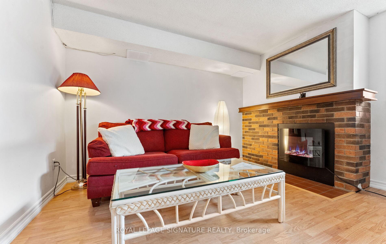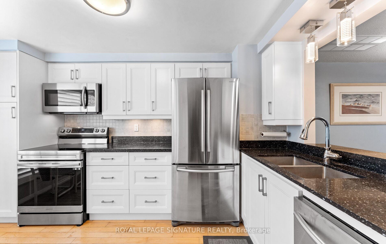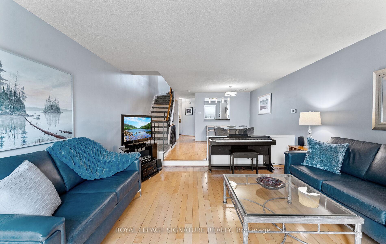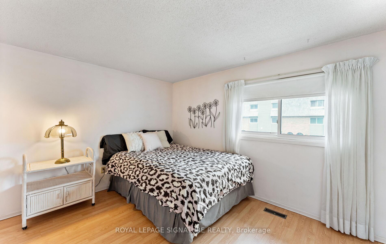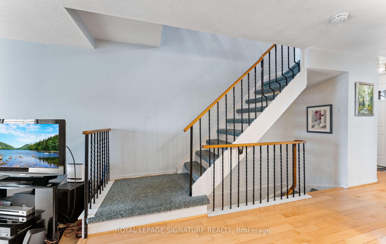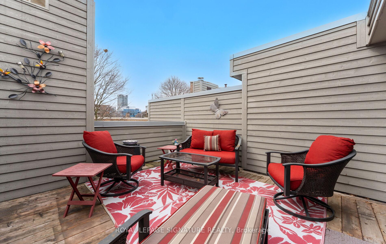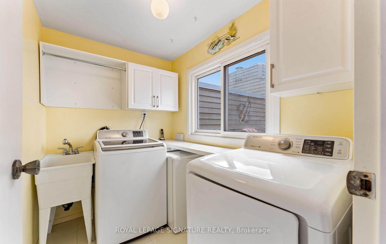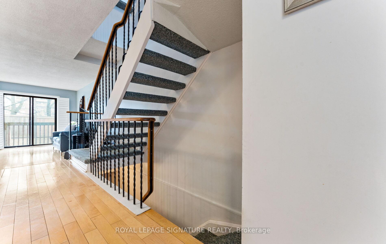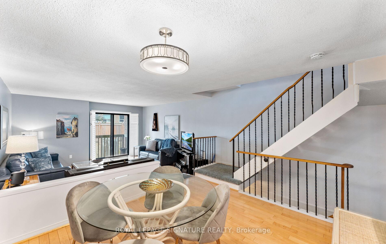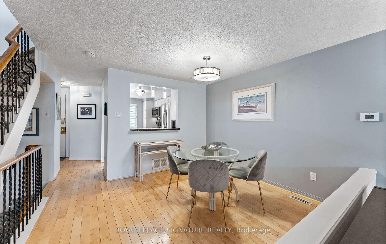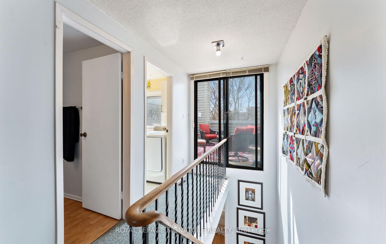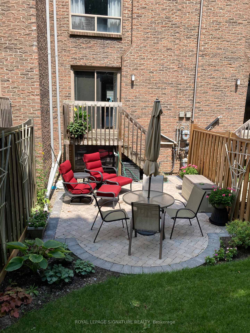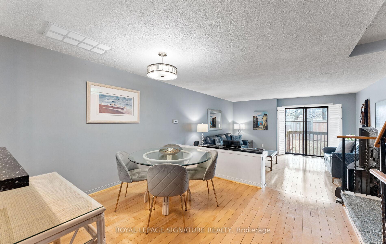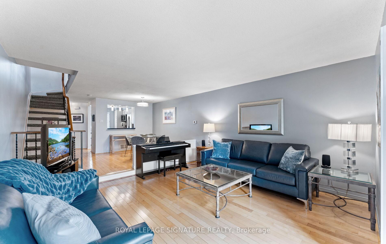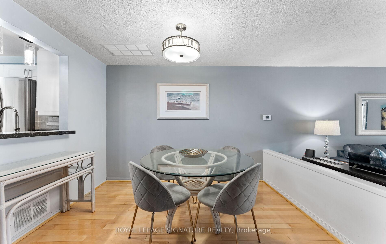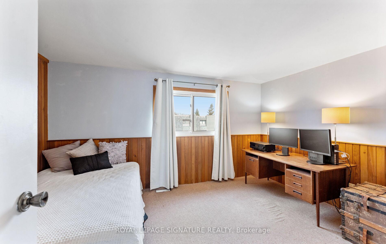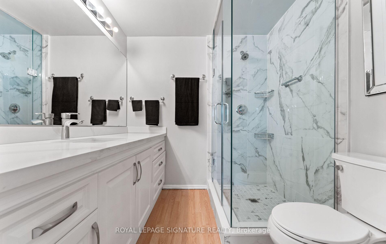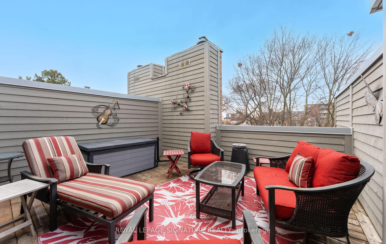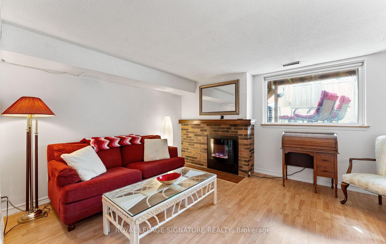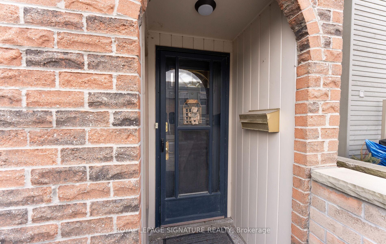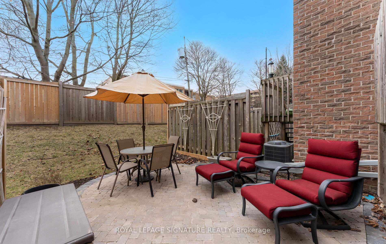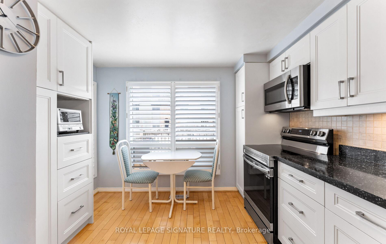$1,079,000
Available - For Sale
Listing ID: C12088336
74 Dutch Myrtle Way , Toronto, M3B 3K8, Toronto
| Welcome to 74 Dutch Myrtle Way, a stunning three-storey townhouse nestled in the highly desirable Don Mills and Lawrence neighbourhood, within walking distance to the Shops at Don Mills. This spacious and sun-filled home offers three generously-sized bedrooms and four beautifully updated bathrooms. The renovated eat-in kitchen features quartz countertops, stainless steel appliances, and charming views of the front courtyard. The open-concept living and dining areas are perfect for entertaining, with a walkout to a private deck, and a beautifully landscaped backyard oasis, a rare find in this urban setting. Upstairs, the primary bedroom features two closets and a luxurious 3-piece ensuite. The second bedroom includes a double closet and a 4-piece ensuite. The third-floor bedroom provides added privacy, perfect for a guest room, office, or studio space. The third level offers access to a stunning rooftop patio with scenic views, ideal for a morning coffee or evening cocktails. The lower level includes a cozy family room with an electric fireplace and above-grade windows, a 2-piece bathroom and direct access to the garage. **Pets Allowed** Don't miss this exceptional opportunity to own a turnkey home in one of Toronto's most desirable communities. |
| Price | $1,079,000 |
| Taxes: | $4012.77 |
| Occupancy: | Owner |
| Address: | 74 Dutch Myrtle Way , Toronto, M3B 3K8, Toronto |
| Postal Code: | M3B 3K8 |
| Province/State: | Toronto |
| Directions/Cross Streets: | Don Mills & Lawrence |
| Level/Floor | Room | Length(ft) | Width(ft) | Descriptions | |
| Room 1 | Main | Foyer | 6.13 | 9.84 | Hardwood Floor, Closet |
| Room 2 | Main | Kitchen | 10.63 | 12.6 | Hardwood Floor, Renovated, Stainless Steel Appl |
| Room 3 | Main | Living Ro | 14.4 | 15.09 | Hardwood Floor, W/O To Deck |
| Room 4 | Main | Dining Ro | 11.28 | 10.59 | Hardwood Floor |
| Room 5 | Second | Primary B | 14.46 | 14.14 | Hardwood Floor, Double Closet, 3 Pc Ensuite |
| Room 6 | Second | Bedroom 2 | 14.46 | 10.36 | Hardwood Floor, Double Closet, 4 Pc Ensuite |
| Room 7 | Second | Bedroom 3 | 14.37 | 10.33 | Broadloom, Double Closet, Large Window |
| Room 8 | Basement | Family Ro | 14.17 | 12.37 | Laminate, Above Grade Window, Fireplace |
| Washroom Type | No. of Pieces | Level |
| Washroom Type 1 | 3 | Second |
| Washroom Type 2 | 4 | Second |
| Washroom Type 3 | 4 | Third |
| Washroom Type 4 | 2 | Basement |
| Washroom Type 5 | 0 |
| Total Area: | 0.00 |
| Washrooms: | 4 |
| Heat Type: | Forced Air |
| Central Air Conditioning: | Central Air |
$
%
Years
This calculator is for demonstration purposes only. Always consult a professional
financial advisor before making personal financial decisions.
| Although the information displayed is believed to be accurate, no warranties or representations are made of any kind. |
| ROYAL LEPAGE SIGNATURE REALTY |
|
|

Mak Azad
Broker
Dir:
647-831-6400
Bus:
416-298-8383
Fax:
416-298-8303
| Virtual Tour | Book Showing | Email a Friend |
Jump To:
At a Glance:
| Type: | Com - Condo Townhouse |
| Area: | Toronto |
| Municipality: | Toronto C13 |
| Neighbourhood: | Banbury-Don Mills |
| Style: | 3-Storey |
| Tax: | $4,012.77 |
| Maintenance Fee: | $755 |
| Beds: | 3 |
| Baths: | 4 |
| Fireplace: | Y |
Locatin Map:
Payment Calculator:

