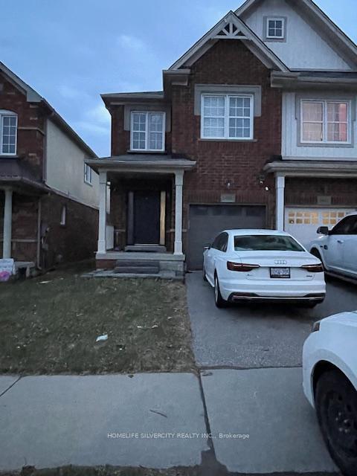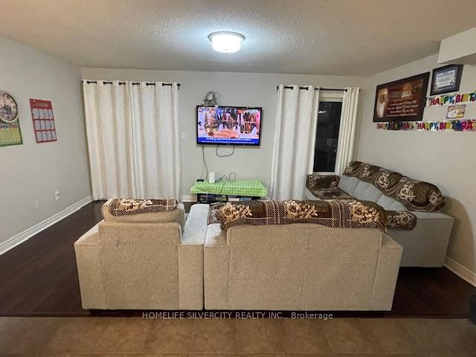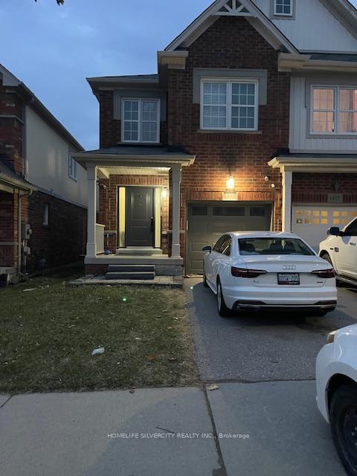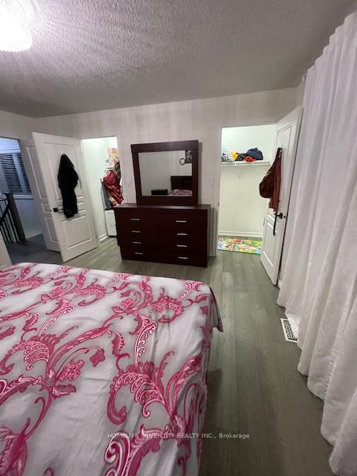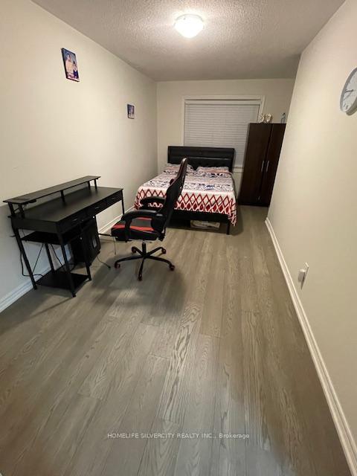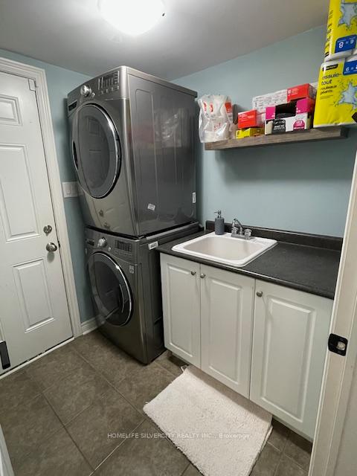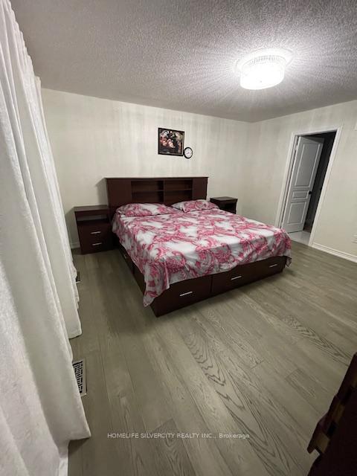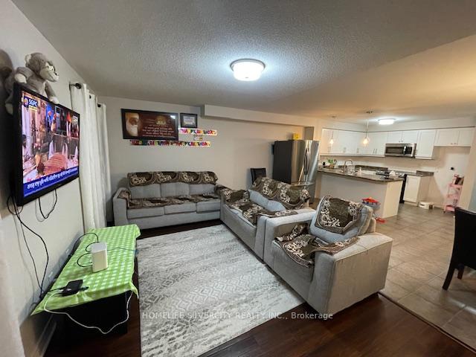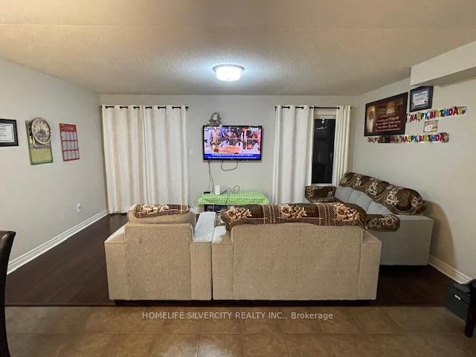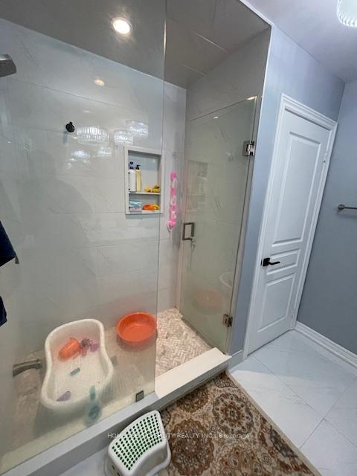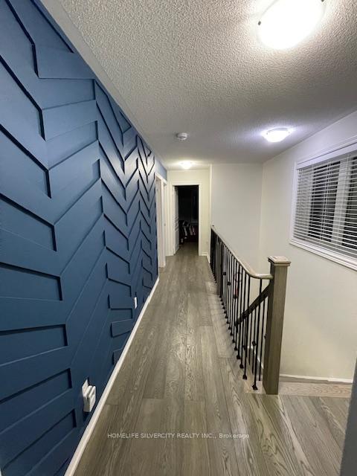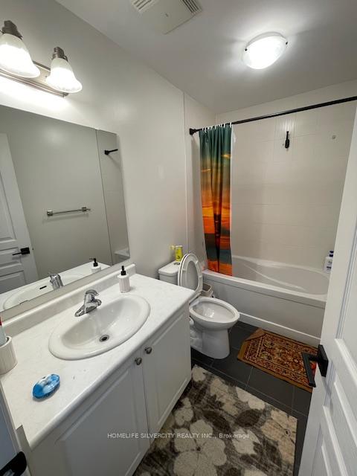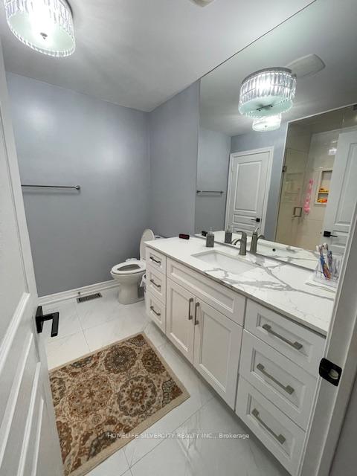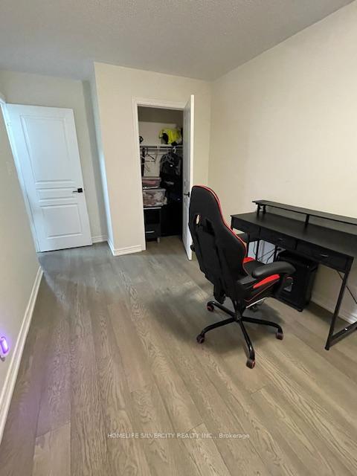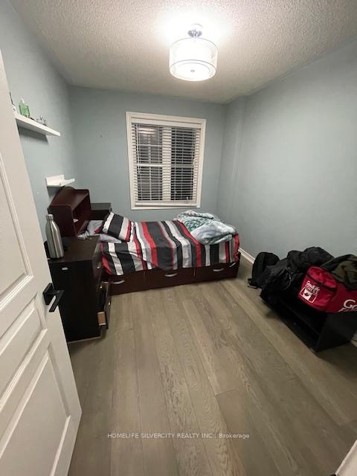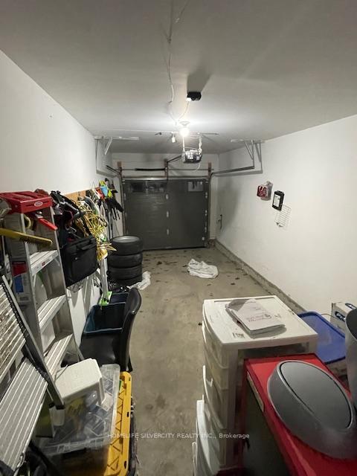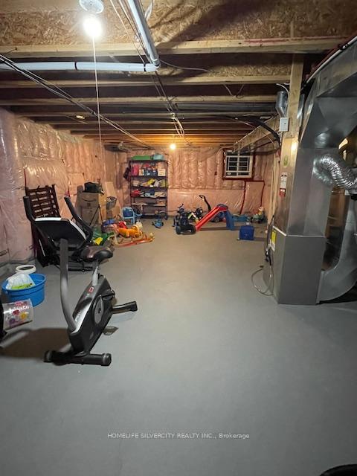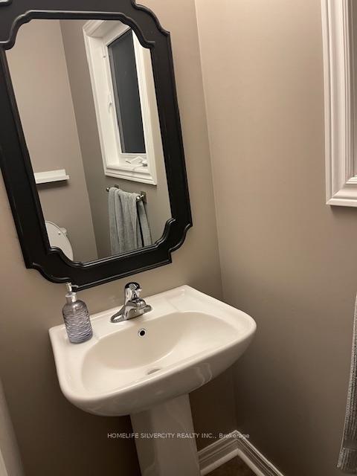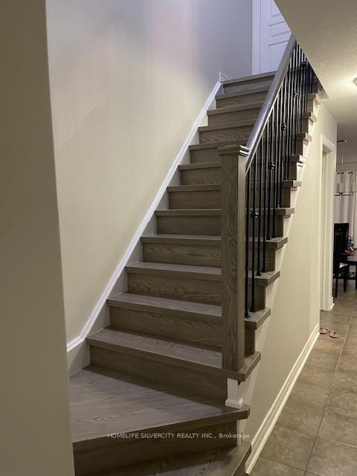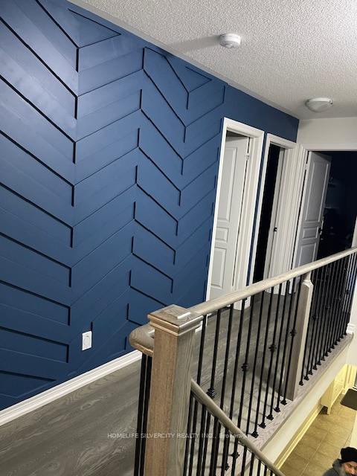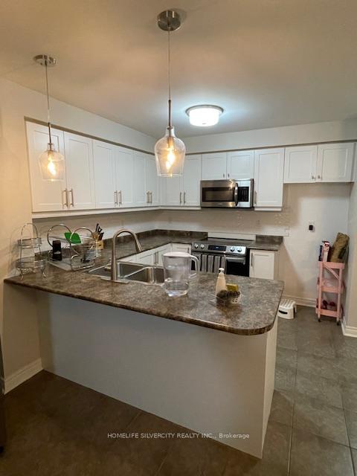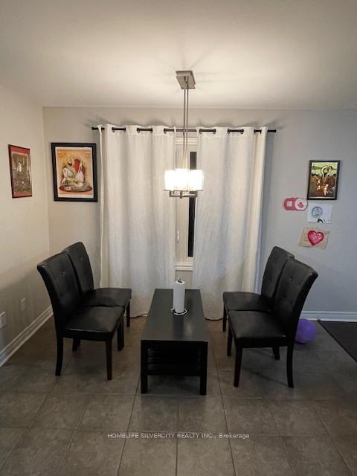$820,000
Available - For Sale
Listing ID: E12123069
1400 Rennie Stre , Oshawa, L1K 0N8, Durham
| Welcome to this stunning 3-bedroom freehold semi-detached home, ideally situated in one of North Oshawa's most vibrant and sought-after communities. This beautifully maintained residence showcases a host of premium interior finishes, including a thoughtfully designed kitchen with quality cabinetry, countertops, large windows that flood the space with natural light, and an under-mount double sink-perfect for modern living. The exterior boasts upgraded interlocking on the front steps and a stone pathway leading to a charming backyard gazebo. A natural gas line for your bbq makes this an ideal space for entertaining. Enjoy unparalleled convenience with walking distance to Walmart, Home Depot, restaurants, shops, schools, and the Delpark Homes Centre. Commuting is a breeze with easy access to public transit, Durham College, Ontario Tech University, and Hwy 407. A perfect blend of comfort, location, and lifestyle-this home is a must-see! |
| Price | $820,000 |
| Taxes: | $4896.56 |
| Occupancy: | Owner |
| Address: | 1400 Rennie Stre , Oshawa, L1K 0N8, Durham |
| Directions/Cross Streets: | Taunton & Clearbrook |
| Rooms: | 7 |
| Bedrooms: | 3 |
| Bedrooms +: | 0 |
| Family Room: | T |
| Basement: | Unfinished |
| Level/Floor | Room | Length(ft) | Width(ft) | Descriptions | |
| Room 1 | Main | Kitchen | 15.91 | 9.51 | Ceramic Floor, Stainless Steel Appl, Backsplash |
| Room 2 | Main | Breakfast | 10.4 | 8.43 | Ceramic Floor |
| Room 3 | Main | Living Ro | 9.91 | 16.83 | Hardwood Floor, Combined w/Dining |
| Room 4 | Main | Dining Ro | 9.91 | 16.83 | Hardwood Floor, Combined w/Dining |
| Room 5 | Second | Primary B | 13.91 | 13.32 | Hardwood Floor, His and Hers Closets, 3 Pc Ensuite |
| Room 6 | Second | Bedroom 2 | 11.25 | 8.43 | Hardwood Floor, Closet, Window |
| Room 7 | Second | Bedroom 3 | 17.42 | 8.43 | Hardwood Floor, Closet, Window |
| Washroom Type | No. of Pieces | Level |
| Washroom Type 1 | 2 | Main |
| Washroom Type 2 | 3 | Second |
| Washroom Type 3 | 4 | Second |
| Washroom Type 4 | 0 | |
| Washroom Type 5 | 0 |
| Total Area: | 0.00 |
| Property Type: | Semi-Detached |
| Style: | 2-Storey |
| Exterior: | Brick, Vinyl Siding |
| Garage Type: | Attached |
| (Parking/)Drive: | Private |
| Drive Parking Spaces: | 1 |
| Park #1 | |
| Parking Type: | Private |
| Park #2 | |
| Parking Type: | Private |
| Pool: | None |
| Approximatly Square Footage: | 1500-2000 |
| CAC Included: | N |
| Water Included: | N |
| Cabel TV Included: | N |
| Common Elements Included: | N |
| Heat Included: | N |
| Parking Included: | N |
| Condo Tax Included: | N |
| Building Insurance Included: | N |
| Fireplace/Stove: | N |
| Heat Type: | Forced Air |
| Central Air Conditioning: | Central Air |
| Central Vac: | N |
| Laundry Level: | Syste |
| Ensuite Laundry: | F |
| Sewers: | Sewer |
$
%
Years
This calculator is for demonstration purposes only. Always consult a professional
financial advisor before making personal financial decisions.
| Although the information displayed is believed to be accurate, no warranties or representations are made of any kind. |
| HOMELIFE SILVERCITY REALTY INC. |
|
|

Mak Azad
Broker
Dir:
647-831-6400
Bus:
416-298-8383
Fax:
416-298-8303
| Book Showing | Email a Friend |
Jump To:
At a Glance:
| Type: | Freehold - Semi-Detached |
| Area: | Durham |
| Municipality: | Oshawa |
| Neighbourhood: | Taunton |
| Style: | 2-Storey |
| Tax: | $4,896.56 |
| Beds: | 3 |
| Baths: | 3 |
| Fireplace: | N |
| Pool: | None |
Locatin Map:
Payment Calculator:

