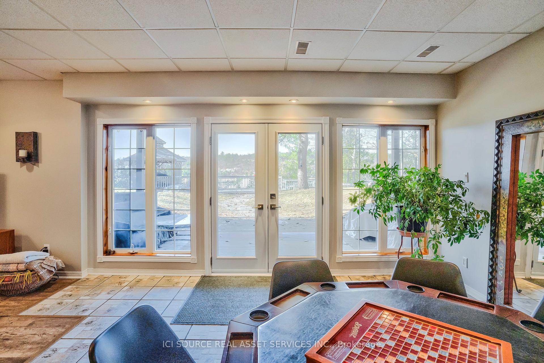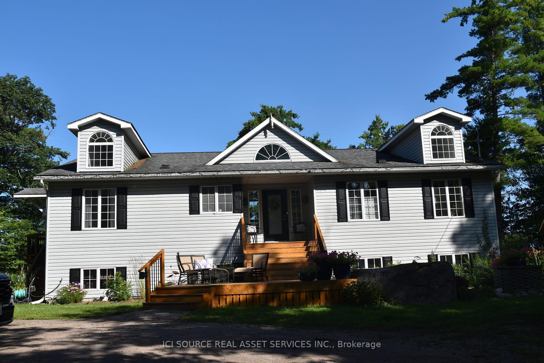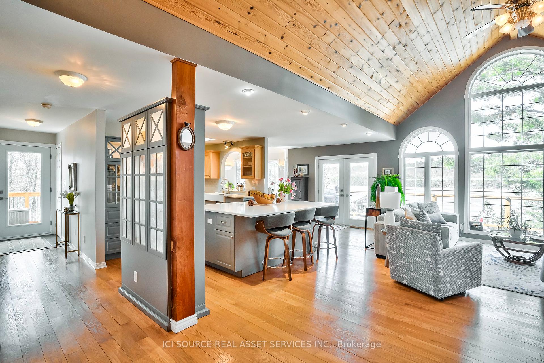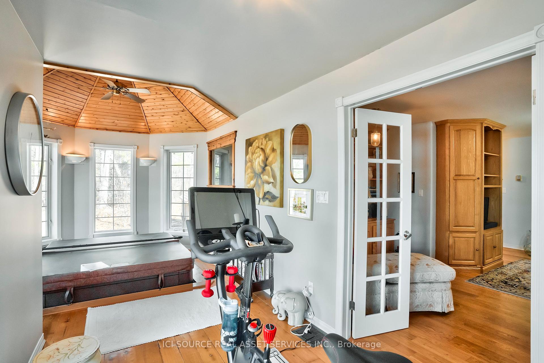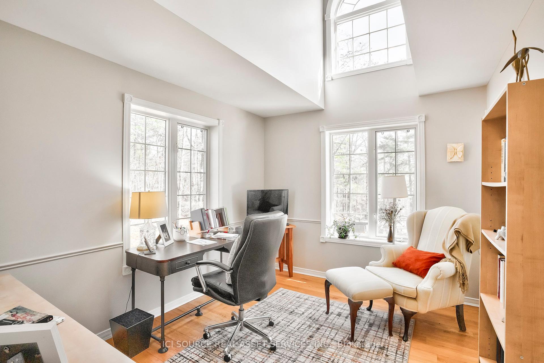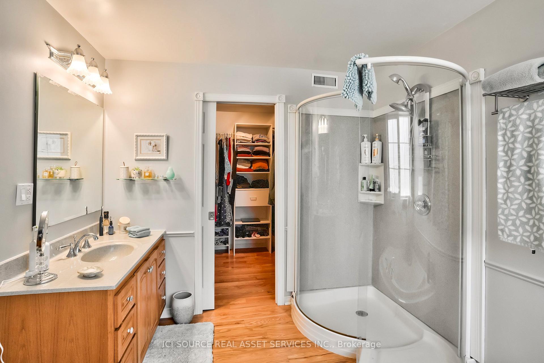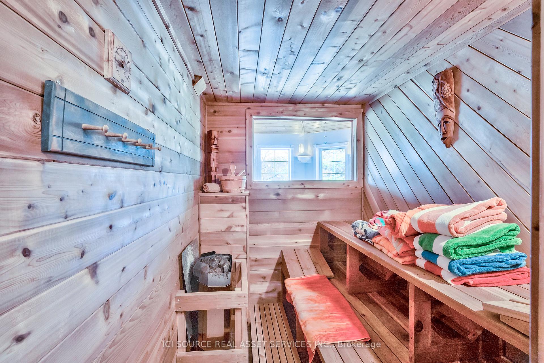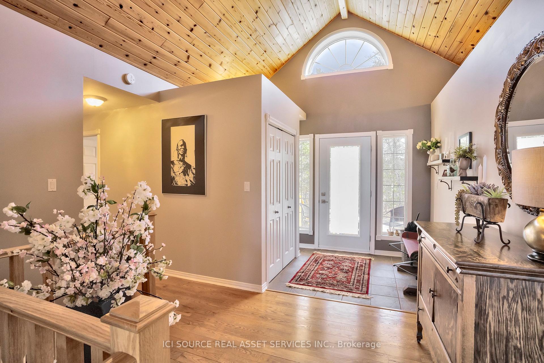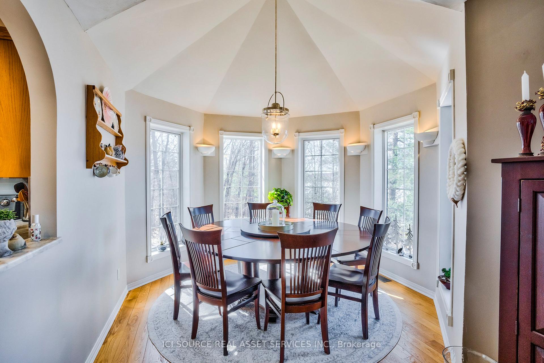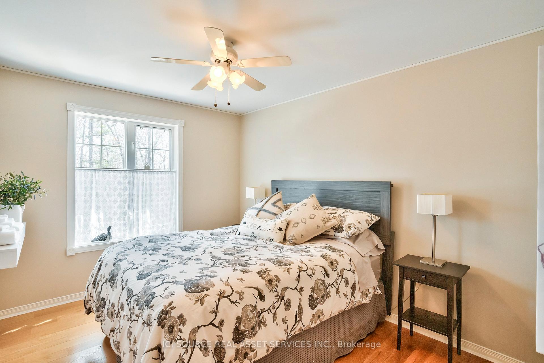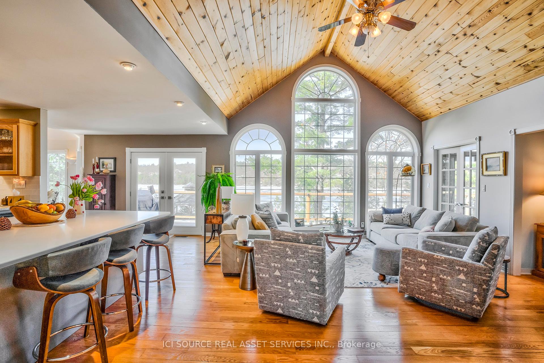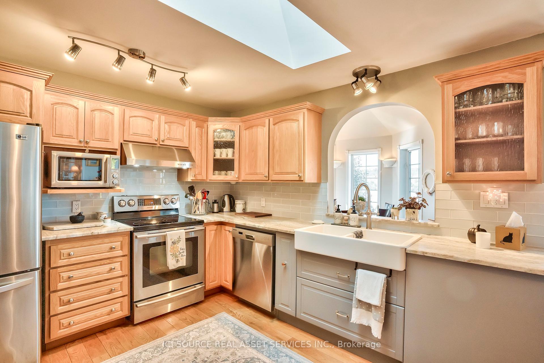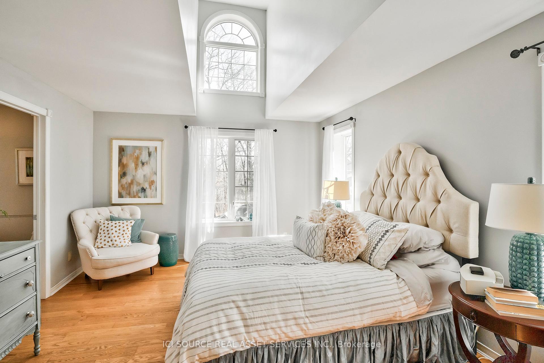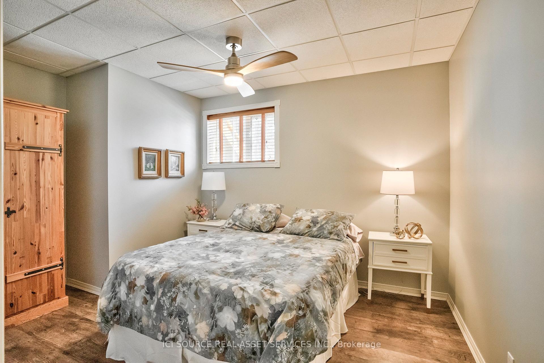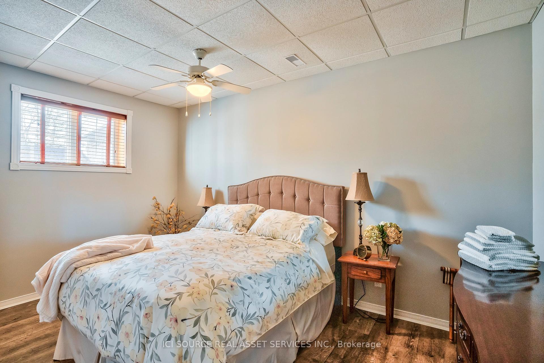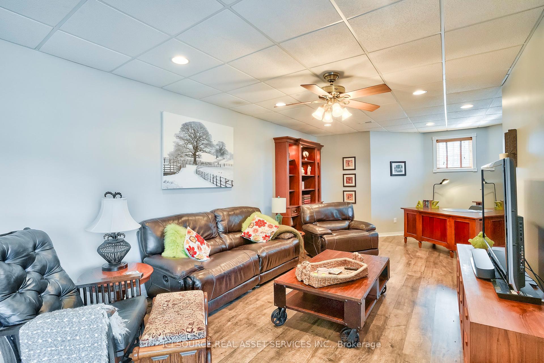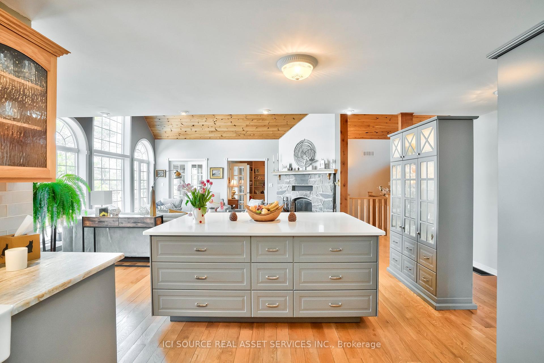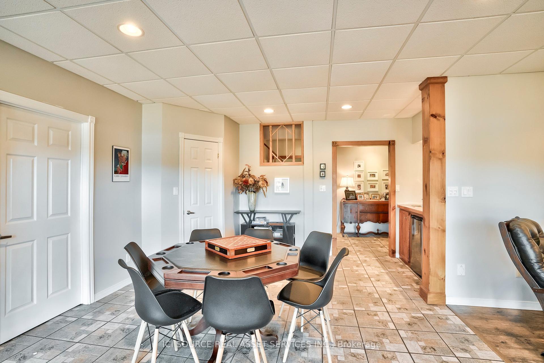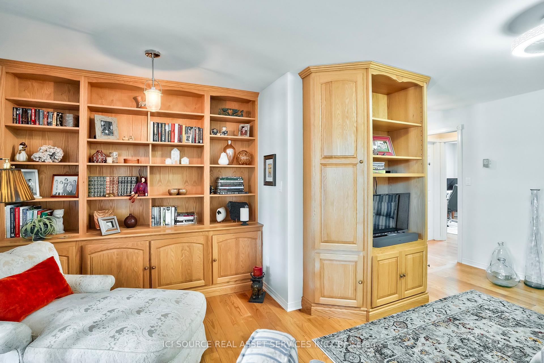$1,349,000
Available - For Sale
Listing ID: X12123082
1718 Blue Heron Ridg , Frontenac, K0H 1B0, Frontenac
| A show stopping stunner on the water tucked away in the Land O Lakes area of the Canadian Shield. Multiple decks, dock and gazebo overlooking Kennebec Lake make sunset watching a must in the evening. Morning coffee, watching the sun rise, is also available from the expansive front deck. For those cooler days, cozying up to the custom-built fireplace in the great room is the perfect remedy. Wow - 4.5 oak floors, 14 vaulted ceilings, sky lights and multiple walkouts to the lakeside deck and gazebo that offer endless vistas of the lake. This home has it all, with 4000 square feet of living space including 4bedrooms, 3 full bathrooms, office, pantry, sauna, hot tub, rec room, completely remodeled kitchen area and tons of storage space. Extensive renovations to both the interior and exterior of the house from 2020-2024 have completely modernized the appearance and functionality of the residence. A rare find that should not be passed up. Can be suitable for multi-generational living. *For Additional Property Details Click The Brochure Icon Below* |
| Price | $1,349,000 |
| Taxes: | $6939.52 |
| Occupancy: | Owner |
| Address: | 1718 Blue Heron Ridg , Frontenac, K0H 1B0, Frontenac |
| Directions/Cross Streets: | Henderson Road |
| Rooms: | 7 |
| Rooms +: | 4 |
| Bedrooms: | 2 |
| Bedrooms +: | 2 |
| Family Room: | T |
| Basement: | Finished wit |
| Level/Floor | Room | Length(ft) | Width(ft) | Descriptions | |
| Room 1 | Main | Primary B | 15.42 | 12.46 | |
| Room 2 | Main | Bedroom | 11.48 | 9.51 | |
| Room 3 | Main | Den | 18.37 | 13.12 | |
| Room 4 | Main | Dining Ro | 11.15 | 9.02 | |
| Room 5 | Main | Kitchen | 18.7 | 11.81 | |
| Room 6 | Main | Office | 11.48 | 9.68 | |
| Room 7 | Main | Pantry | 3.18 | 2.95 | |
| Room 8 | Main | Great Roo | 18.37 | 14.99 | |
| Room 9 | Main | Laundry | 5.58 | 5.9 | |
| Room 10 | Main | Foyer | 9.18 | 6.89 | |
| Room 11 | Second | Bedroom 3 | 11.15 | 10.5 | |
| Room 12 | Second | Bedroom 4 | 15.09 | 10.17 |
| Washroom Type | No. of Pieces | Level |
| Washroom Type 1 | 3 | |
| Washroom Type 2 | 4 | |
| Washroom Type 3 | 0 | |
| Washroom Type 4 | 0 | |
| Washroom Type 5 | 0 |
| Total Area: | 0.00 |
| Property Type: | Detached |
| Style: | Bungalow |
| Exterior: | Vinyl Siding |
| Garage Type: | Detached |
| (Parking/)Drive: | Private |
| Drive Parking Spaces: | 4 |
| Park #1 | |
| Parking Type: | Private |
| Park #2 | |
| Parking Type: | Private |
| Pool: | None |
| Approximatly Square Footage: | 2000-2500 |
| CAC Included: | N |
| Water Included: | N |
| Cabel TV Included: | N |
| Common Elements Included: | N |
| Heat Included: | N |
| Parking Included: | N |
| Condo Tax Included: | N |
| Building Insurance Included: | N |
| Fireplace/Stove: | Y |
| Heat Type: | Forced Air |
| Central Air Conditioning: | Central Air |
| Central Vac: | N |
| Laundry Level: | Syste |
| Ensuite Laundry: | F |
| Sewers: | Septic |
| Utilities-Cable: | N |
| Utilities-Hydro: | Y |
$
%
Years
This calculator is for demonstration purposes only. Always consult a professional
financial advisor before making personal financial decisions.
| Although the information displayed is believed to be accurate, no warranties or representations are made of any kind. |
| ICI SOURCE REAL ASSET SERVICES INC. |
|
|

Mak Azad
Broker
Dir:
647-831-6400
Bus:
416-298-8383
Fax:
416-298-8303
| Book Showing | Email a Friend |
Jump To:
At a Glance:
| Type: | Freehold - Detached |
| Area: | Frontenac |
| Municipality: | Frontenac |
| Neighbourhood: | 45 - Frontenac Centre |
| Style: | Bungalow |
| Tax: | $6,939.52 |
| Beds: | 2+2 |
| Baths: | 3 |
| Fireplace: | Y |
| Pool: | None |
Locatin Map:
Payment Calculator:

