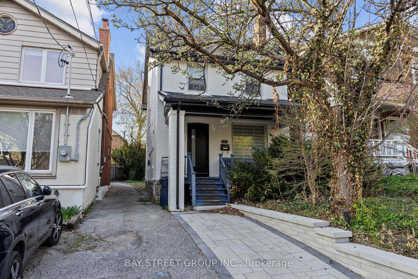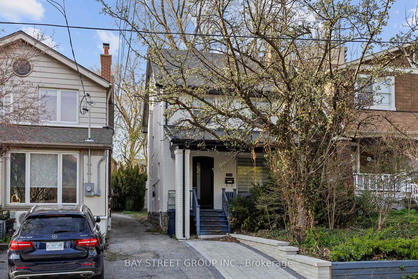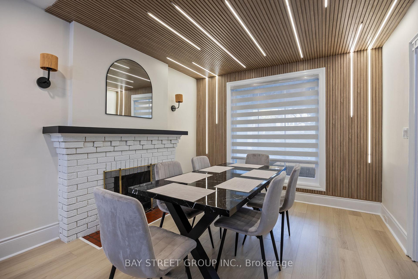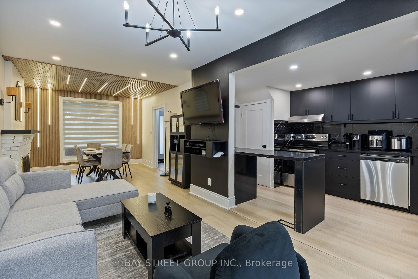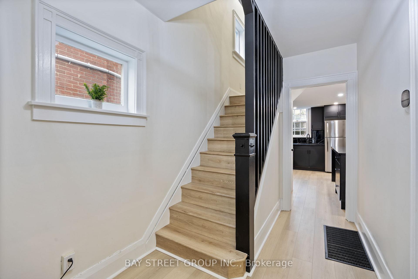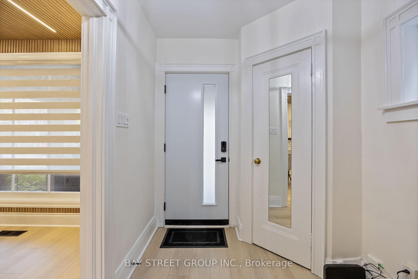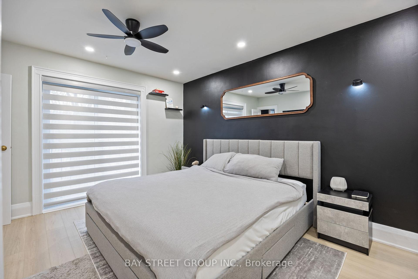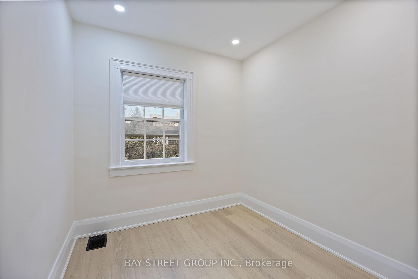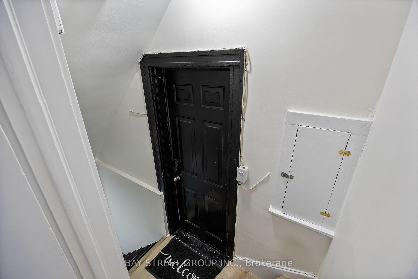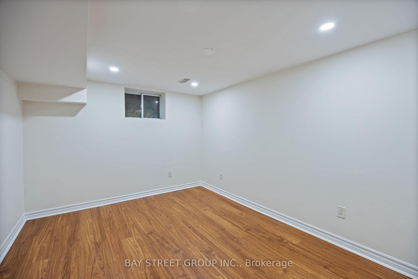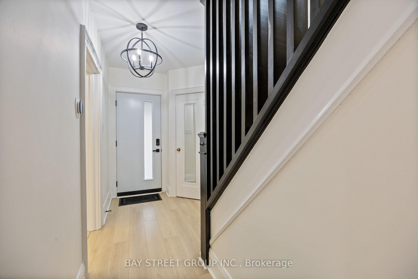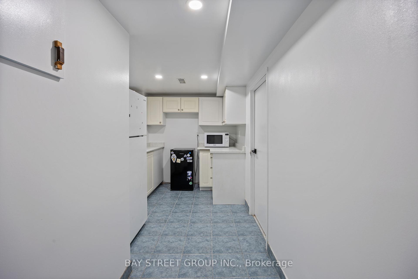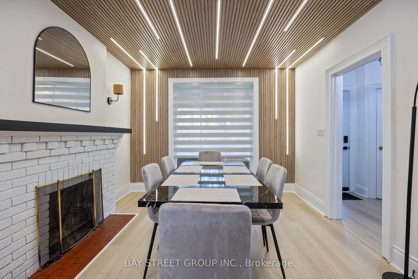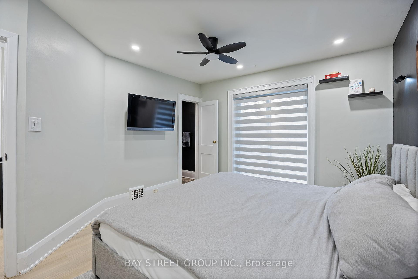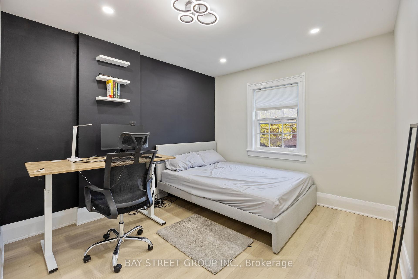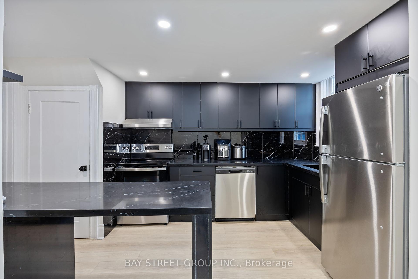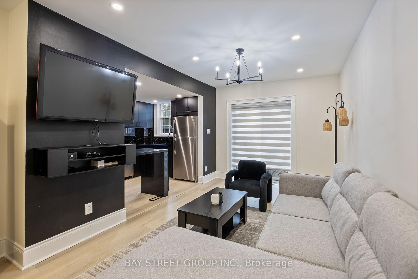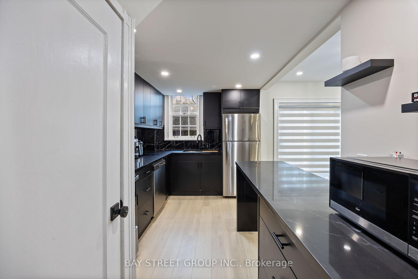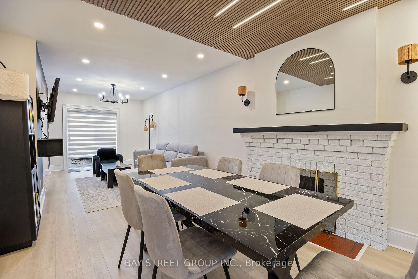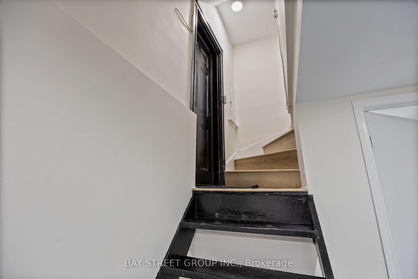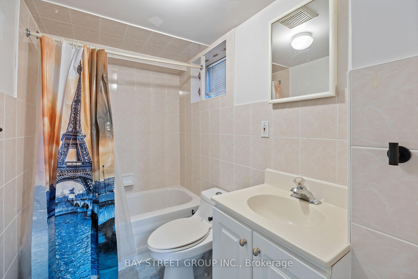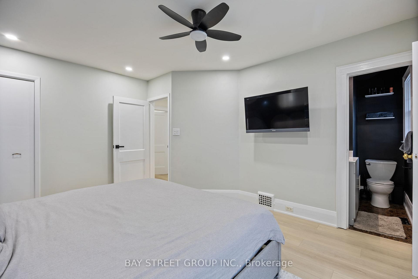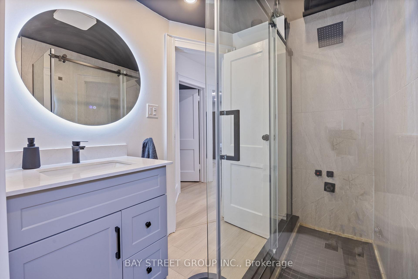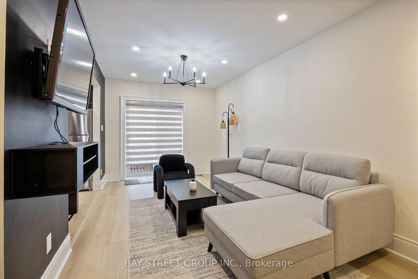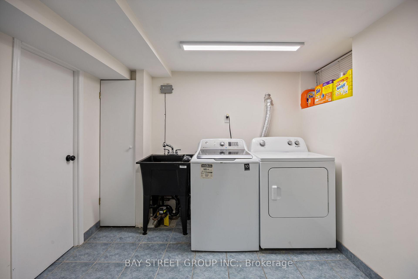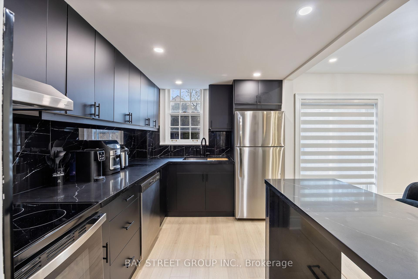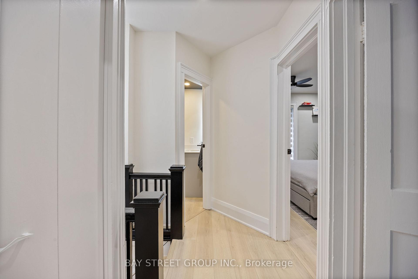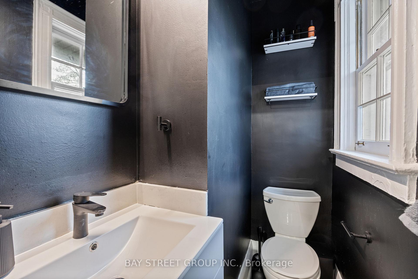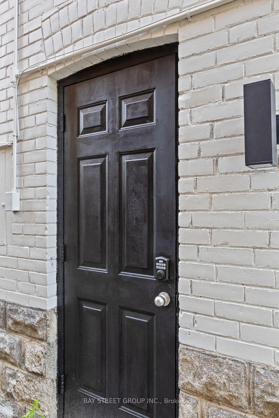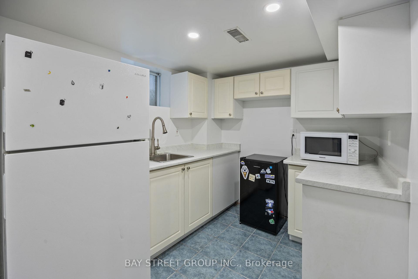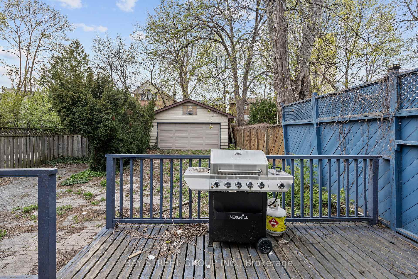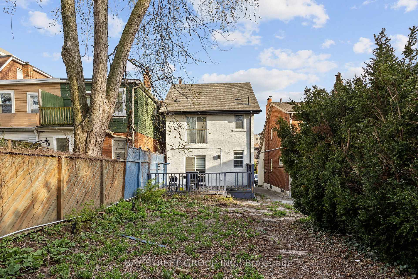$5,800
Available - For Rent
Listing ID: C12123097
108 Orchard View Boul , Toronto, M4R 1C2, Toronto
| Newly Renovated & Furnished Prime Yonge & Eglinton Location! Boasting a perfect 100 Walk Score, this beautifully updated and fully furnished detached 3-bedroom home is just minutes from the subway, top-rated schools, parks, and transit. Featuring hardwood floors throughout, the home offers a bright living room, a spacious kitchen and dining area, a 2-piece ensuite in the primary bedroom, and a finished basement with an additional bedroom and full bathroom. Includes convenient parking for four vehicles (2 garage and 2 outdoor) in a prime Yonge & Eglinton location. Enjoy the vibrant lifestyle of Yonge & Eglinton with its shops, cafés, and restaurants right at your doorstep. Tenant responsible for all utilities, lawn maintenance, and snow removal. Included: Furniture, 2 fridges, stove, dishwasher, washer & dryer, and electric light fixtures. |
| Price | $5,800 |
| Taxes: | $0.00 |
| Occupancy: | Owner |
| Address: | 108 Orchard View Boul , Toronto, M4R 1C2, Toronto |
| Directions/Cross Streets: | Yonge & Eglinton |
| Rooms: | 6 |
| Rooms +: | 3 |
| Bedrooms: | 3 |
| Bedrooms +: | 1 |
| Family Room: | F |
| Basement: | Finished, Walk-Up |
| Furnished: | Furn |
| Level/Floor | Room | Length(ft) | Width(ft) | Descriptions | |
| Room 1 | Main | Living Ro | 14.07 | 10.99 | Fireplace, Large Window, Wood |
| Room 2 | Main | Dining Ro | 13.45 | 9.58 | Combined w/Living, W/O To Deck, Wood |
| Room 3 | Main | Kitchen | 13.87 | 8.04 | Overlooks Dining, Pot Lights, Wood |
| Room 4 | Second | Primary B | 13.87 | 11.55 | 2 Pc Ensuite, Juliette Balcony, Hardwood Floor |
| Room 5 | Second | Bedroom 2 | 13.32 | 9.97 | Closet, Window, Hardwood Floor |
| Room 6 | Second | Bedroom 3 | 10.1 | 7.64 | Closet, Window, Hardwood Floor |
| Room 7 | Basement | Laundry | 11.05 | 9.09 | Laundry Sink |
| Room 8 | Basement | Bathroom | 8.5 | 5.05 | 4 Pc Bath |
| Room 9 | Basement | Bedroom | 12.14 | 9.84 | |
| Room 10 | Basement | Kitchen | 16.14 | 7.77 |
| Washroom Type | No. of Pieces | Level |
| Washroom Type 1 | 3 | Second |
| Washroom Type 2 | 2 | Second |
| Washroom Type 3 | 4 | Basement |
| Washroom Type 4 | 0 | |
| Washroom Type 5 | 0 |
| Total Area: | 0.00 |
| Property Type: | Detached |
| Style: | 2-Storey |
| Exterior: | Brick |
| Garage Type: | Detached |
| (Parking/)Drive: | Mutual |
| Drive Parking Spaces: | 2 |
| Park #1 | |
| Parking Type: | Mutual |
| Park #2 | |
| Parking Type: | Mutual |
| Pool: | None |
| Laundry Access: | In-Suite Laun |
| Property Features: | Park, Public Transit |
| CAC Included: | N |
| Water Included: | N |
| Cabel TV Included: | N |
| Common Elements Included: | N |
| Heat Included: | N |
| Parking Included: | Y |
| Condo Tax Included: | N |
| Building Insurance Included: | N |
| Fireplace/Stove: | Y |
| Heat Type: | Forced Air |
| Central Air Conditioning: | Central Air |
| Central Vac: | N |
| Laundry Level: | Syste |
| Ensuite Laundry: | F |
| Sewers: | Sewer |
| Although the information displayed is believed to be accurate, no warranties or representations are made of any kind. |
| BAY STREET GROUP INC. |
|
|

Mak Azad
Broker
Dir:
647-831-6400
Bus:
416-298-8383
Fax:
416-298-8303
| Book Showing | Email a Friend |
Jump To:
At a Glance:
| Type: | Freehold - Detached |
| Area: | Toronto |
| Municipality: | Toronto C03 |
| Neighbourhood: | Yonge-Eglinton |
| Style: | 2-Storey |
| Beds: | 3+1 |
| Baths: | 3 |
| Fireplace: | Y |
| Pool: | None |
Locatin Map:

