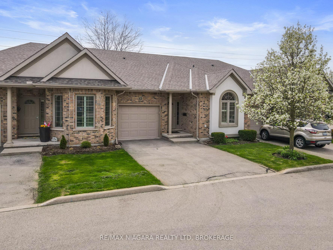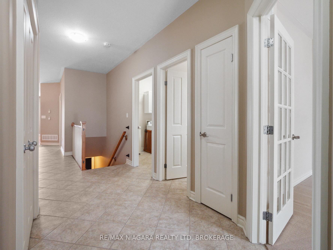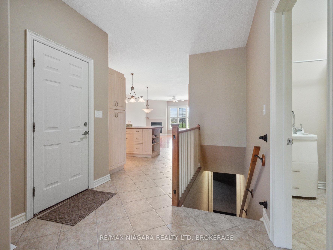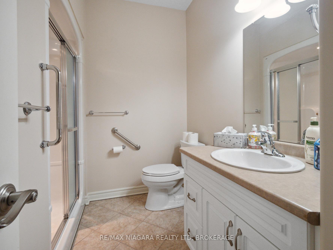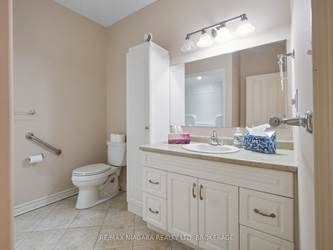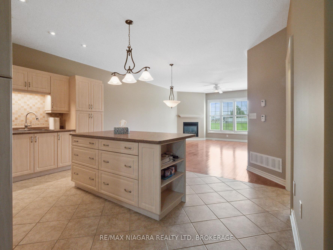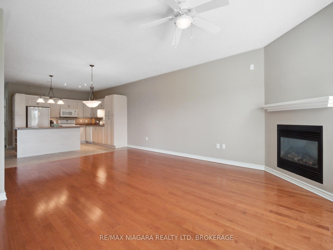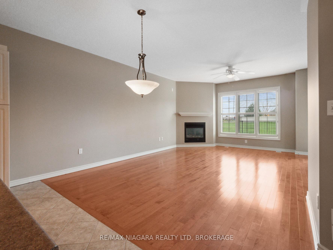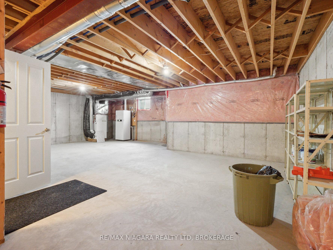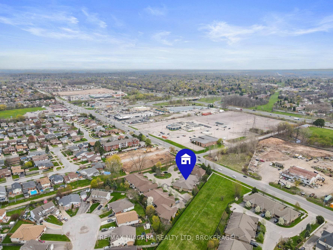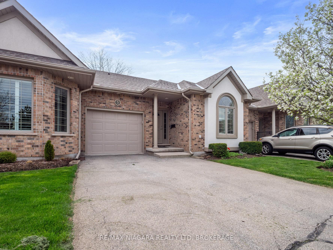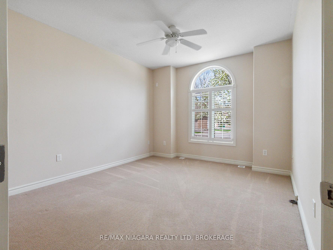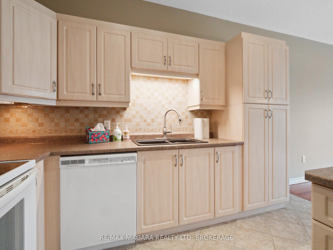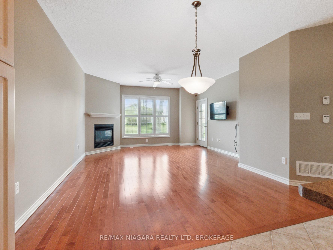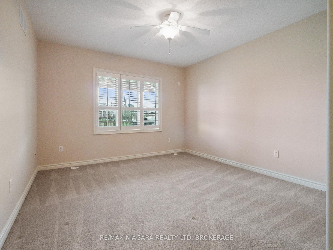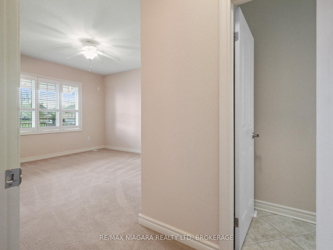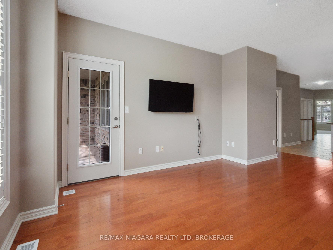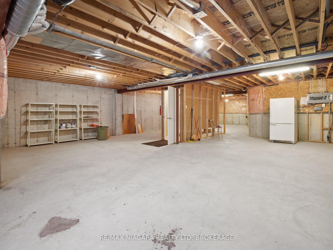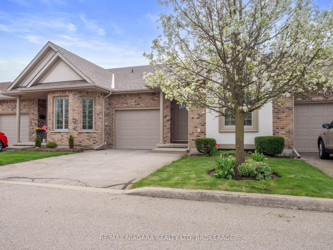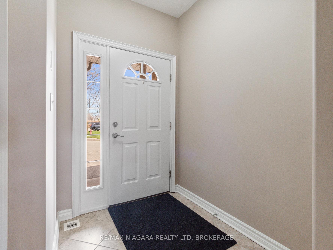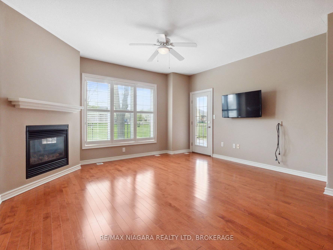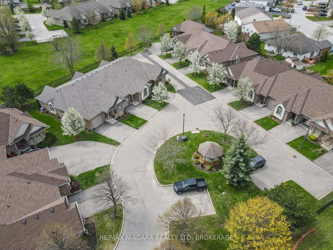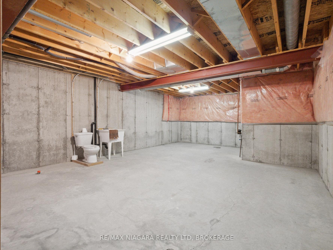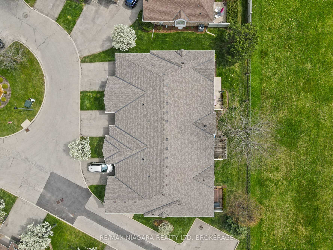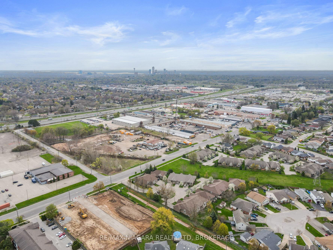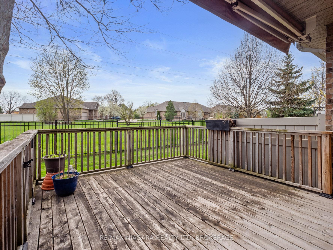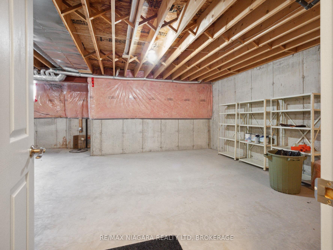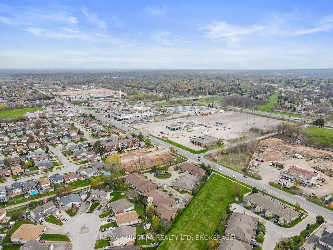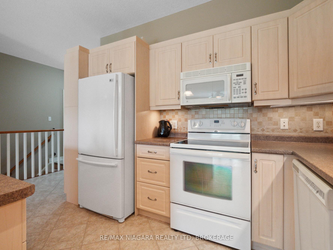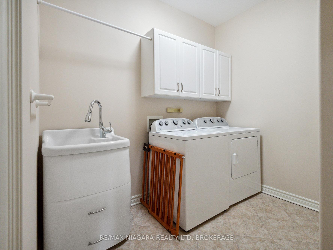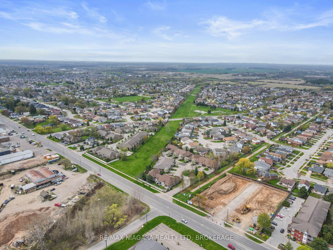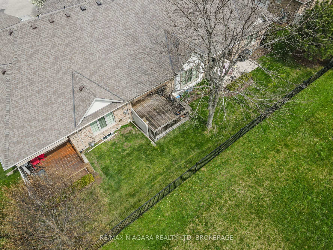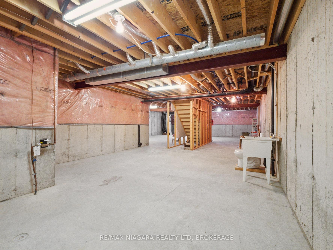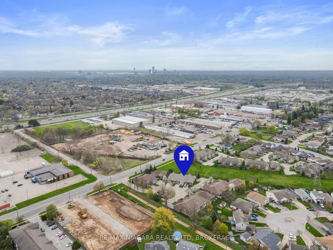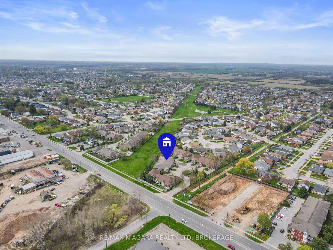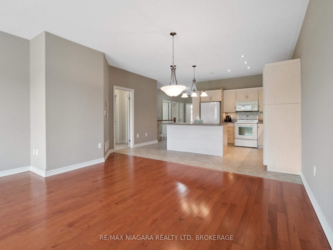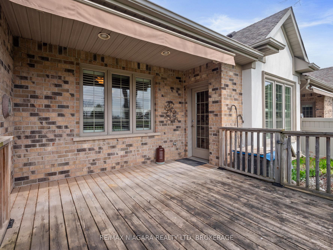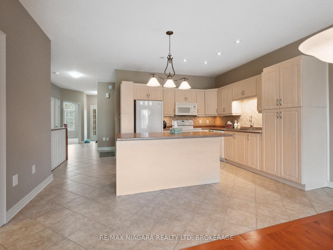$634,900
Available - For Sale
Listing ID: X12122369
4291 Montrose Road , Niagara Falls, L2H 1K1, Niagara
| Great north west end location for this immaculate bungalow condo with single attached garage. Open concept with 9-foot ceilings, freshly painted throughout in neutral tones. Corner gas fireplace in the spacious living room, combined dining area, kitchen features a large center working island with breakfast bar, plenty of cupboards, counter space and a large pantry. Separate laundry room with newer washer and dryer and laundry sink. Primary bedroom with 2 double closets and a 4 pc ensuite, Bright large second bedroom or den off the foyer, Garden door from living room leading to a private and covered extended deck with automatic awning and a Lovely private greenspace view . Unfinished open basement for future finishing or great storage, a 2pc bath, Direct inside entry from single car garage. This home has been well-maintained throughout. Shingles were replaced and the exterior painted approximately 2 years ago. Convenient location for shopping, QEW access, and all amenities |
| Price | $634,900 |
| Taxes: | $4920.00 |
| Assessment Year: | 2024 |
| Occupancy: | Vacant |
| Address: | 4291 Montrose Road , Niagara Falls, L2H 1K1, Niagara |
| Postal Code: | L2H 1K1 |
| Province/State: | Niagara |
| Directions/Cross Streets: | Thorold stone |
| Level/Floor | Room | Length(ft) | Width(ft) | Descriptions | |
| Room 1 | Main | Living Ro | 152.85 | 20.01 | California Shutters, Combined w/Dining, Fireplace |
| Room 2 | Main | Kitchen | 158.1 | 12.6 | Pantry, Centre Island, B/I Dishwasher |
| Room 3 | Main | Bedroom | 13.61 | 12.69 | 4 Pc Ensuite, Double Closet |
| Room 4 | Main | Den | 11.51 | 15.58 | California Shutters |
| Room 5 | Main | Bathroom | 3 Pc Bath | ||
| Room 6 | Basement | Bathroom | 2 Pc Bath | ||
| Room 7 | Main | Foyer | 16.99 | 8 |
| Washroom Type | No. of Pieces | Level |
| Washroom Type 1 | 4 | Main |
| Washroom Type 2 | 3 | Main |
| Washroom Type 3 | 0 | |
| Washroom Type 4 | 0 | |
| Washroom Type 5 | 0 |
| Total Area: | 0.00 |
| Approximatly Age: | 16-30 |
| Washrooms: | 1 |
| Heat Type: | Forced Air |
| Central Air Conditioning: | Central Air |
$
%
Years
This calculator is for demonstration purposes only. Always consult a professional
financial advisor before making personal financial decisions.
| Although the information displayed is believed to be accurate, no warranties or representations are made of any kind. |
| RE/MAX NIAGARA REALTY LTD, BROKERAGE |
|
|

Mak Azad
Broker
Dir:
647-831-6400
Bus:
416-298-8383
Fax:
416-298-8303
| Book Showing | Email a Friend |
Jump To:
At a Glance:
| Type: | Com - Condo Townhouse |
| Area: | Niagara |
| Municipality: | Niagara Falls |
| Neighbourhood: | 213 - Ascot |
| Style: | Bungalow |
| Approximate Age: | 16-30 |
| Tax: | $4,920 |
| Maintenance Fee: | $383 |
| Beds: | 2 |
| Baths: | 1 |
| Fireplace: | Y |
Locatin Map:
Payment Calculator:

