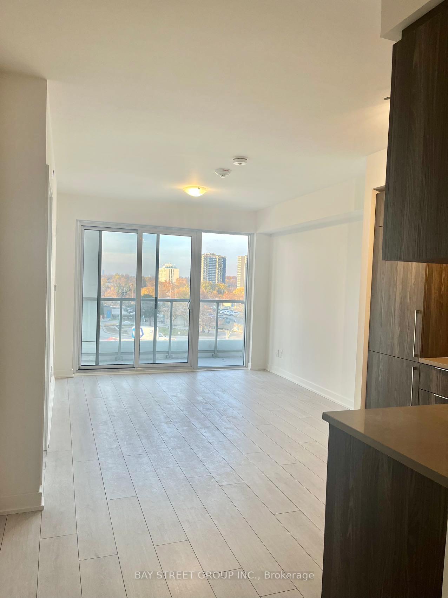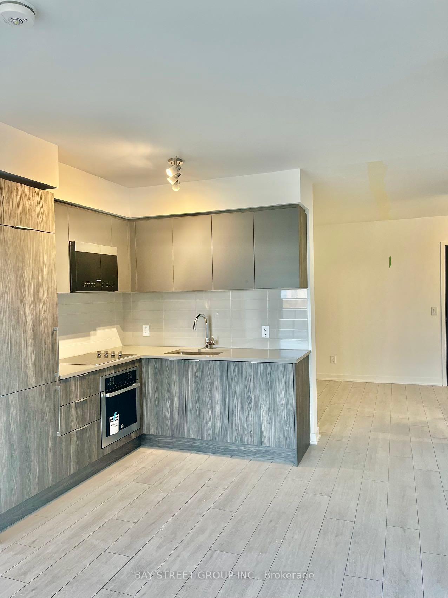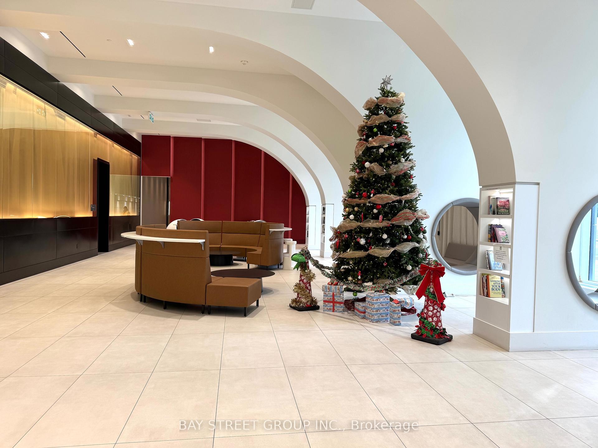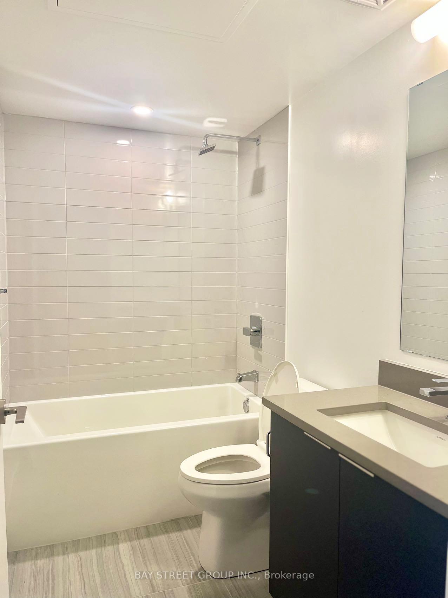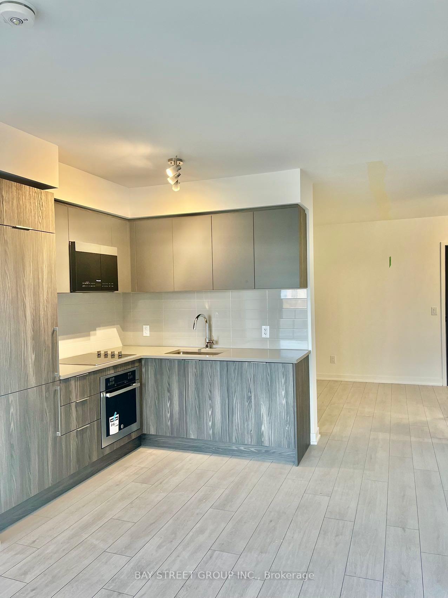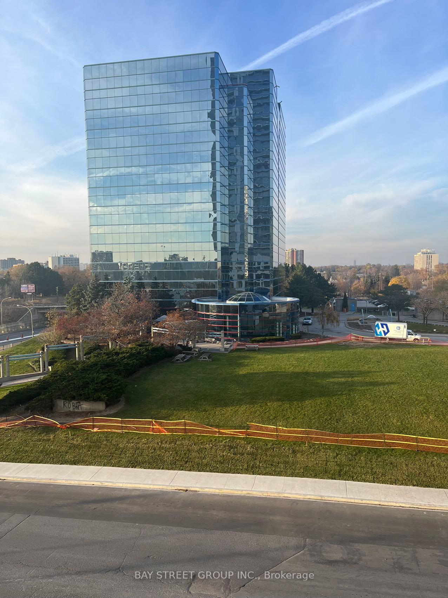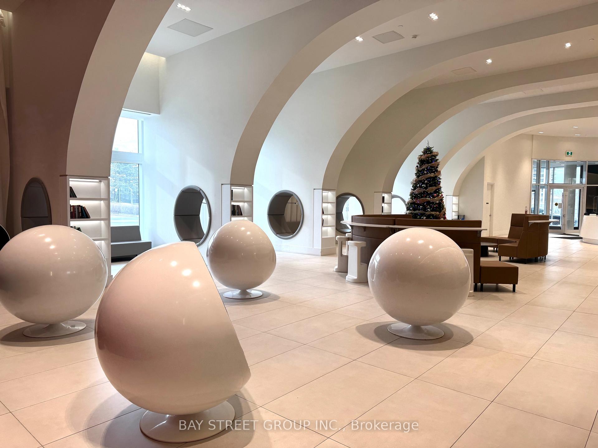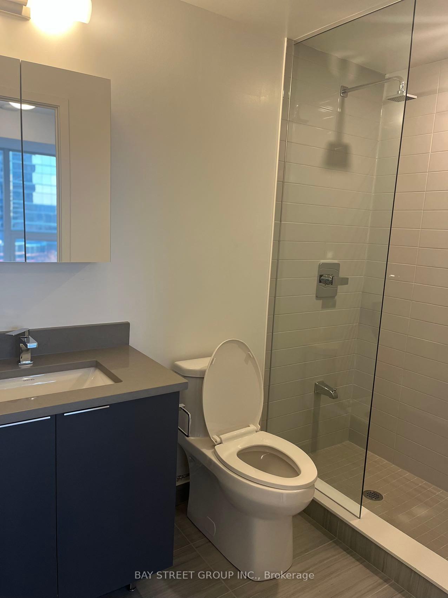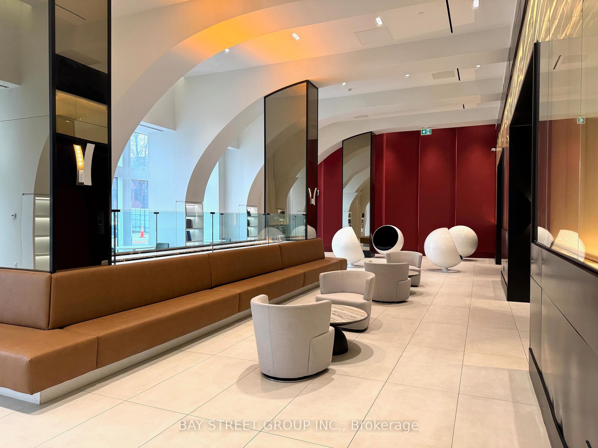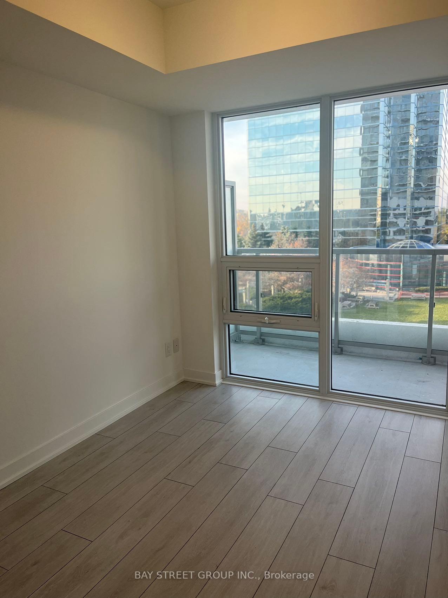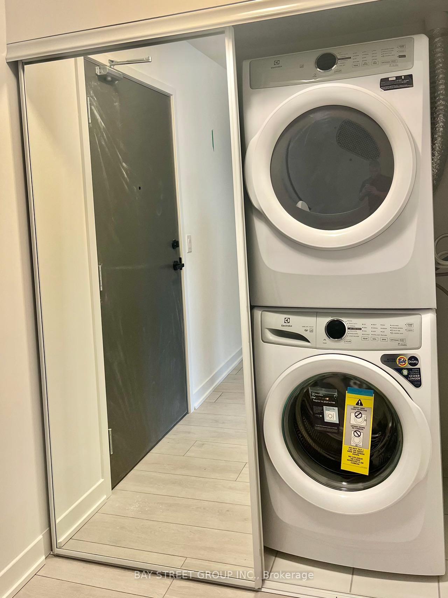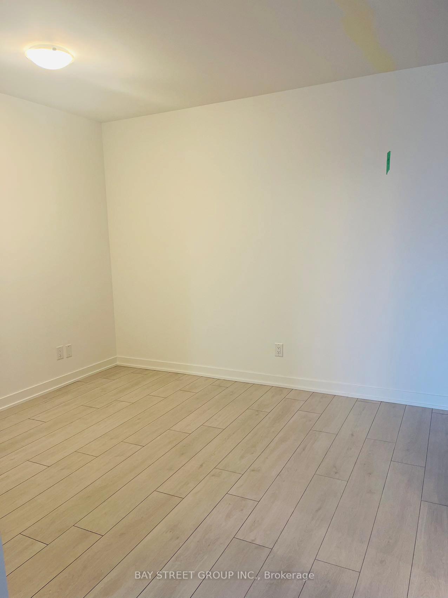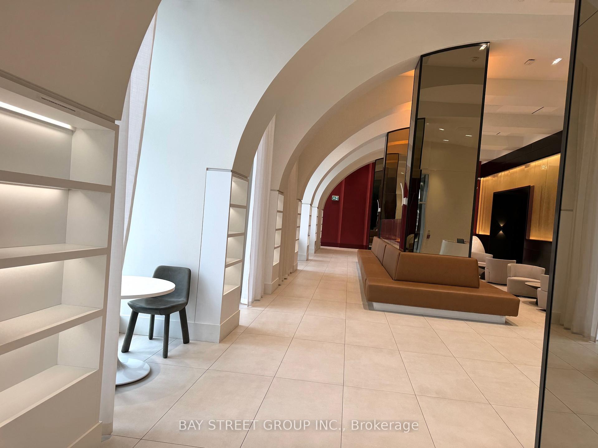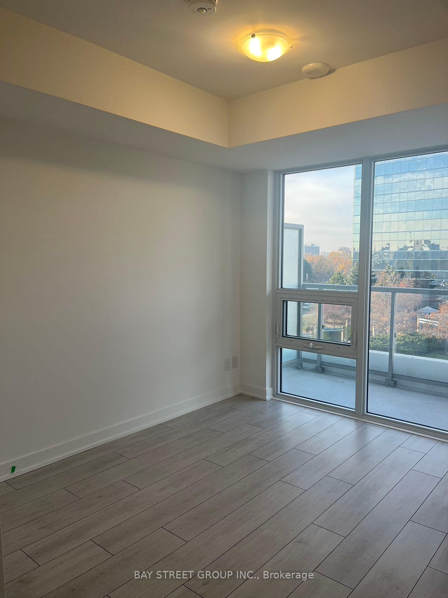$2,350
Available - For Rent
Listing ID: E12122991
2033 Kennedy Road , Toronto, M1T 3G2, Toronto
| Bright and spacious One bedroom + Den layout featuring a large den that can easily function as a second bedroom. The primary bedroom offers a 4-piece ensuite for your comfort. Enjoy abundant natural light through stunning floor-to-ceiling windows. Luxurious Amenities Includes: Kids Zone, Chill Out Lounge, Private Music Rehearsal Rooms, Guest Suite, Library And Gym! Just Mins Drive To Hwy 401 & 404. Walk To TTC, Shopping Plaza, Super Market And Restaurants. Convenient transit to University of Toronto Scarborough Campus, Scarborough Town Centre. |
| Price | $2,350 |
| Taxes: | $0.00 |
| Occupancy: | Tenant |
| Address: | 2033 Kennedy Road , Toronto, M1T 3G2, Toronto |
| Postal Code: | M1T 3G2 |
| Province/State: | Toronto |
| Directions/Cross Streets: | Kennedy/401 |
| Level/Floor | Room | Length(ft) | Width(ft) | Descriptions | |
| Room 1 | Main | Living Ro | 9.38 | 10.79 | Laminate, Combined w/Dining |
| Room 2 | Main | Dining Ro | 9.38 | 10.79 | Laminate, Combined w/Living |
| Room 3 | Main | Kitchen | 7.18 | 7.08 | Laminate, Open Concept |
| Room 4 | Main | Primary B | 8.99 | 9.97 | Laminate, 4 Pc Ensuite |
| Room 5 | Ground | Den | 5.77 | 8.4 | Laminate |
| Washroom Type | No. of Pieces | Level |
| Washroom Type 1 | 3 | Main |
| Washroom Type 2 | 4 | Main |
| Washroom Type 3 | 0 | |
| Washroom Type 4 | 0 | |
| Washroom Type 5 | 0 |
| Total Area: | 0.00 |
| Approximatly Age: | 0-5 |
| Washrooms: | 2 |
| Heat Type: | Forced Air |
| Central Air Conditioning: | Central Air |
| Although the information displayed is believed to be accurate, no warranties or representations are made of any kind. |
| BAY STREET GROUP INC. |
|
|

Mak Azad
Broker
Dir:
647-831-6400
Bus:
416-298-8383
Fax:
416-298-8303
| Book Showing | Email a Friend |
Jump To:
At a Glance:
| Type: | Com - Condo Apartment |
| Area: | Toronto |
| Municipality: | Toronto E07 |
| Neighbourhood: | Agincourt South-Malvern West |
| Style: | Apartment |
| Approximate Age: | 0-5 |
| Beds: | 1+1 |
| Baths: | 2 |
| Fireplace: | N |
Locatin Map:

