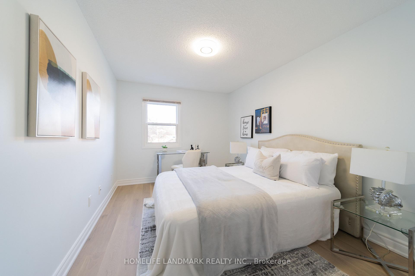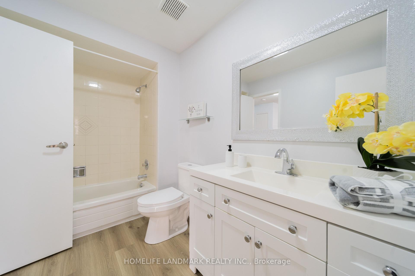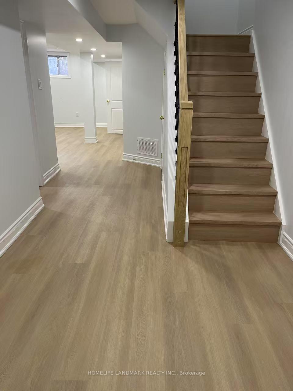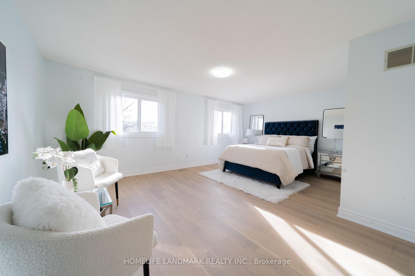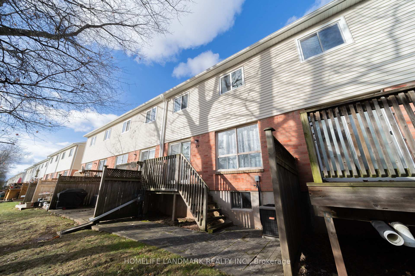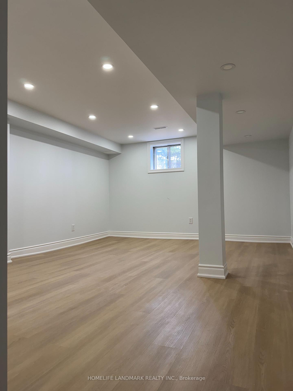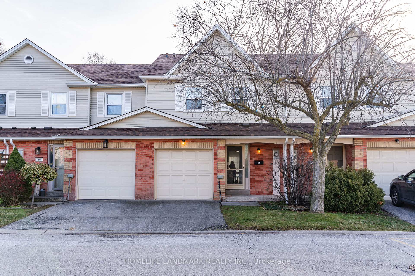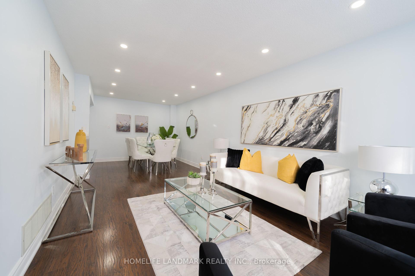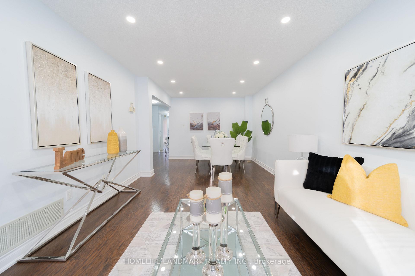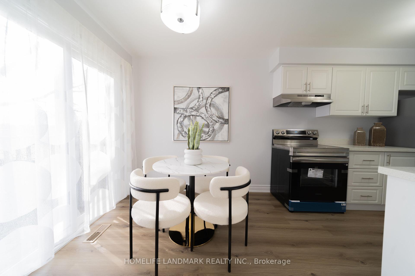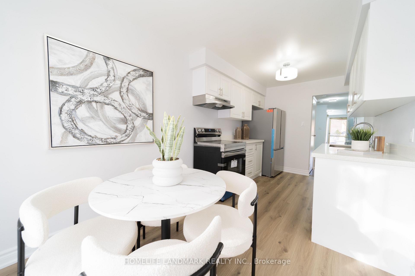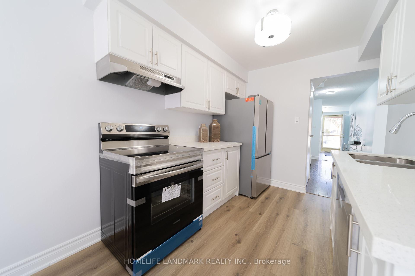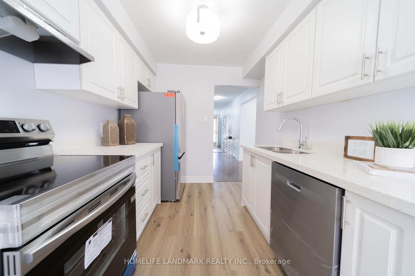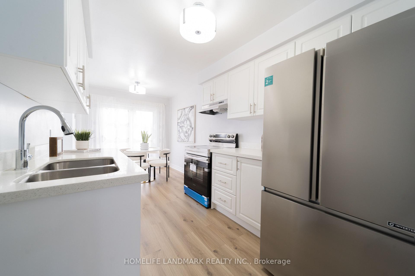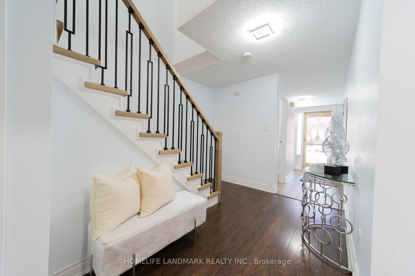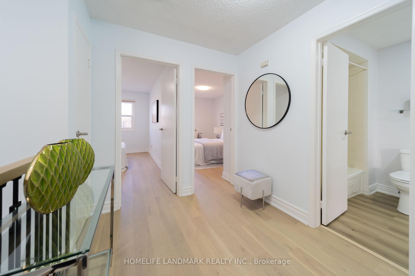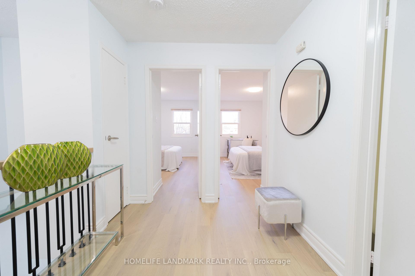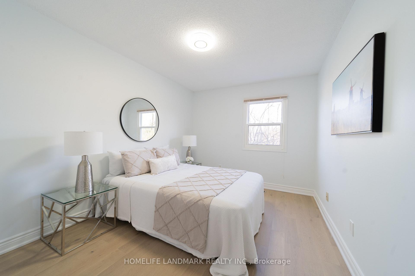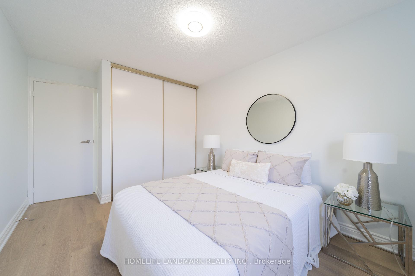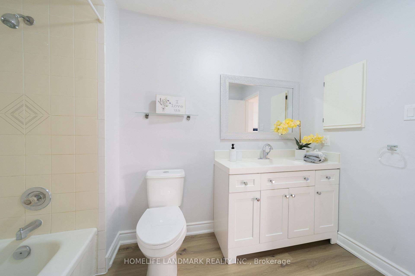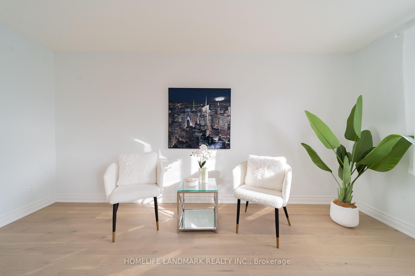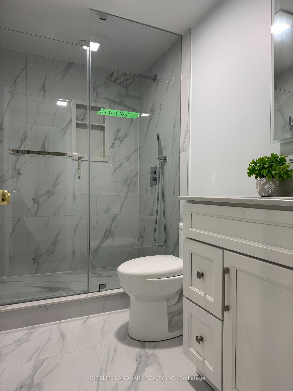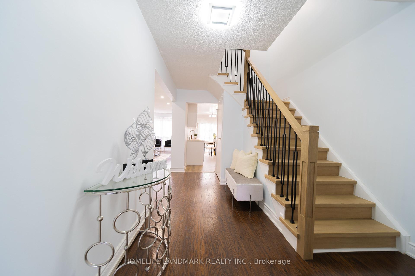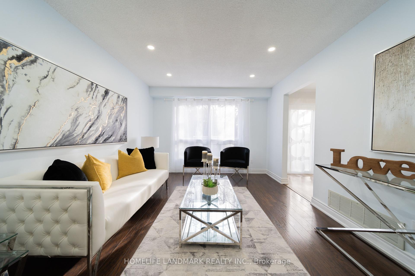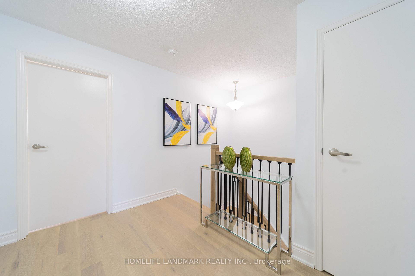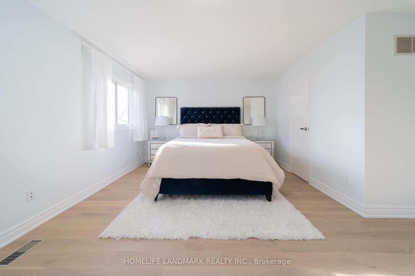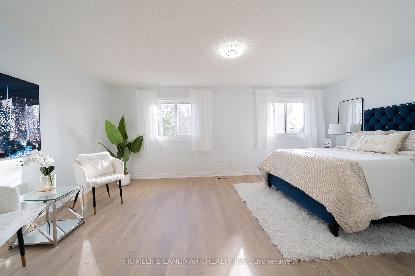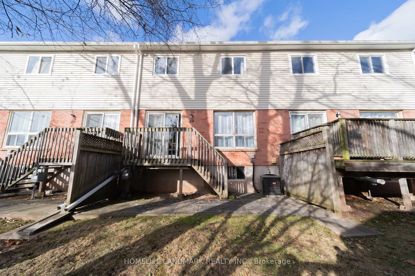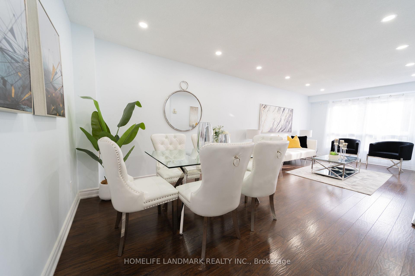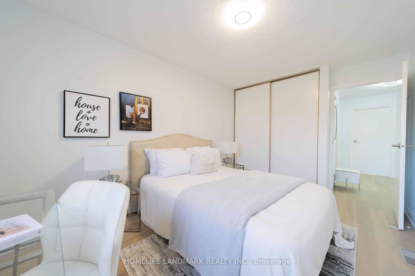$3,800
Available - For Rent
Listing ID: W12118428
1230 Kirstie Cour , Oakville, L6H 5C3, Halton
| Welcome to this fully renovated 3-bedroom townhome, located in the desirable College Park community, over 100K spent on renovation, just steps from Sheridan College and the prestigious Iroquois High School. With over 2000 sqft living space, including 1,507 sqft of above-grade living space. The second floor features a spacious primary bedroom with ensuite access to the 4-piece main bathroom, plus two additional generously sized bedrooms, each with large closets, all with engineering hardwood floor. This home also includes a single-car garage with an electric car plug-in. , On the ground floor, step outside to a fabulous private deck, perfect for relaxing, entertaining, and enjoying serene views of trees and greenery. Kirstie Court is a quiet, sought-after enclave with its own parkette and ample visitor parking. The location offers easy access to highways, GO Transit, downtown Oakville, schools, a swimming pool, libraries, and shopping places. Don't miss this fantastic opportunity! |
| Price | $3,800 |
| Taxes: | $0.00 |
| Occupancy: | Vacant |
| Address: | 1230 Kirstie Cour , Oakville, L6H 5C3, Halton |
| Postal Code: | L6H 5C3 |
| Province/State: | Halton |
| Directions/Cross Streets: | MaCraney/Trafalgar |
| Level/Floor | Room | Length(ft) | Width(ft) | Descriptions | |
| Room 1 | Ground | Living Ro | 24.01 | 10.82 | Combined w/Dining, Vinyl Floor, Window |
| Room 2 | Ground | Dining Ro | 24.01 | 10.82 | Combined w/Living, Vinyl Floor, Window |
| Room 3 | Ground | Kitchen | 17.09 | 7.97 | B/I Dishwasher, Breakfast Area, Vinyl Floor |
| Room 4 | Second | Bedroom | 19.58 | 15.09 | Semi Ensuite, Hardwood Floor, B/I Closet |
| Room 5 | Second | Bedroom 2 | 12 | 9.74 | Hardwood Floor, Closet |
| Room 6 | Second | Bedroom 3 | 11.09 | 9.32 | Hardwood Floor, Closet |
| Room 7 | Basement | Recreatio | 17.58 | 13.12 | |
| Room 8 | Basement | Laundry | 9.84 | 6.56 |
| Washroom Type | No. of Pieces | Level |
| Washroom Type 1 | 2 | Ground |
| Washroom Type 2 | 4 | Second |
| Washroom Type 3 | 3 | Basement |
| Washroom Type 4 | 0 | |
| Washroom Type 5 | 0 |
| Total Area: | 0.00 |
| Washrooms: | 3 |
| Heat Type: | Forced Air |
| Central Air Conditioning: | Central Air |
| Although the information displayed is believed to be accurate, no warranties or representations are made of any kind. |
| HOMELIFE LANDMARK REALTY INC. |
|
|

Mak Azad
Broker
Dir:
647-831-6400
Bus:
416-298-8383
Fax:
416-298-8303
| Book Showing | Email a Friend |
Jump To:
At a Glance:
| Type: | Com - Condo Townhouse |
| Area: | Halton |
| Municipality: | Oakville |
| Neighbourhood: | 1003 - CP College Park |
| Style: | 2-Storey |
| Beds: | 3 |
| Baths: | 3 |
| Fireplace: | N |
Locatin Map:

