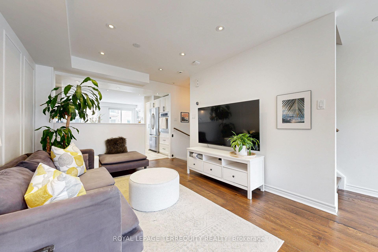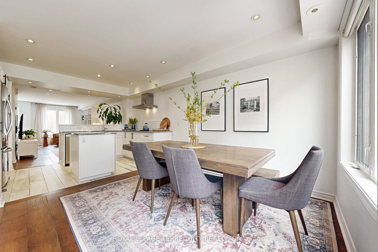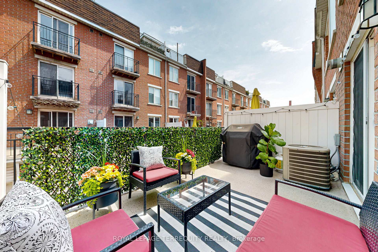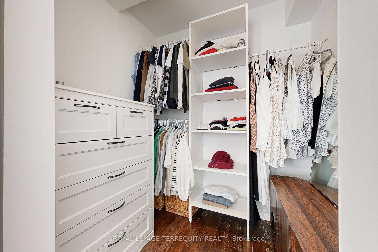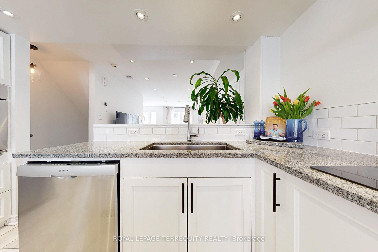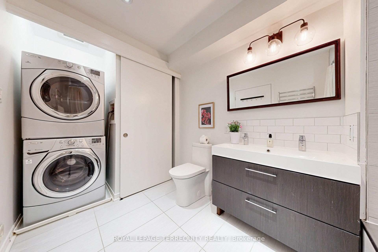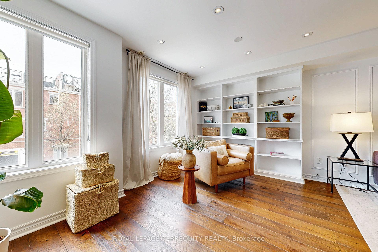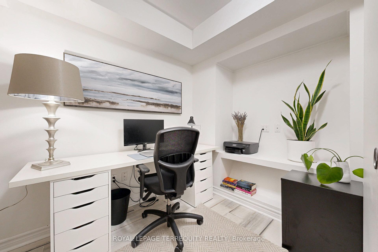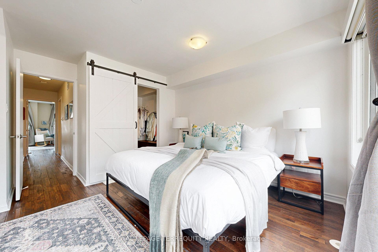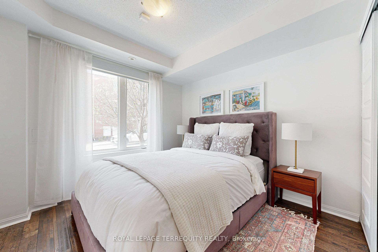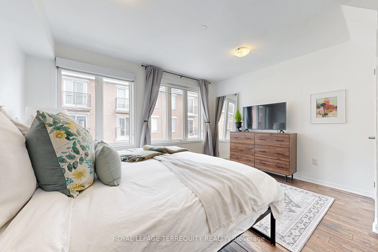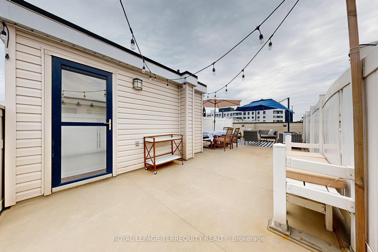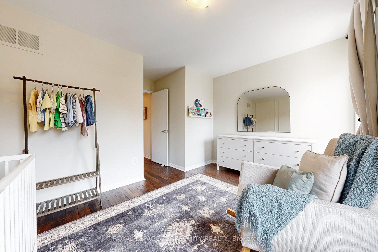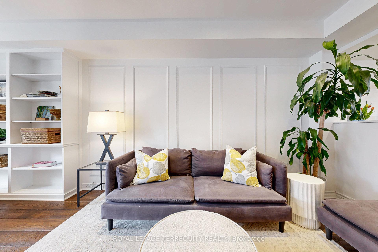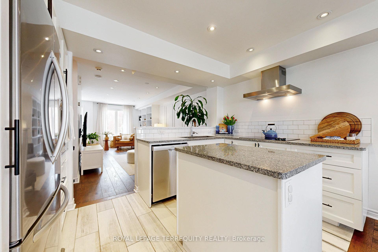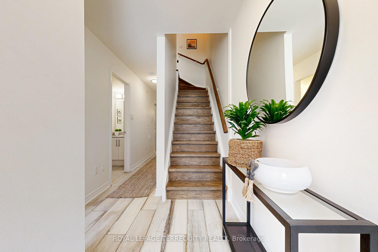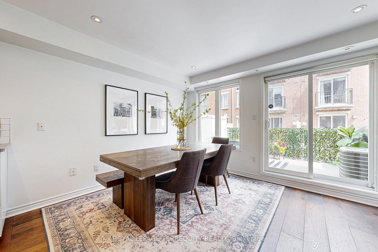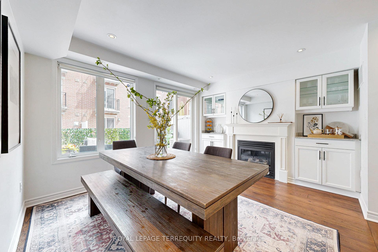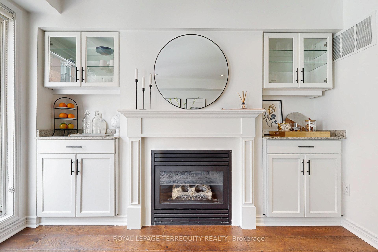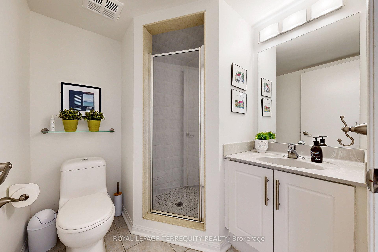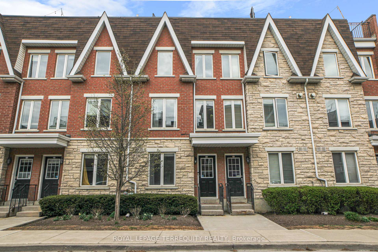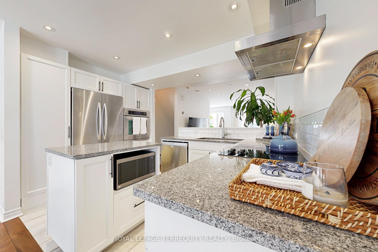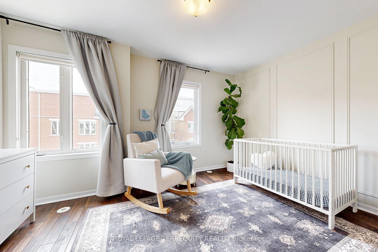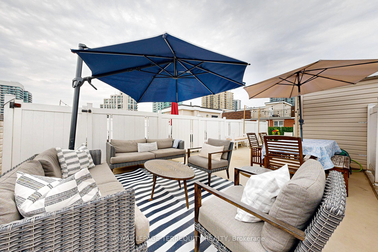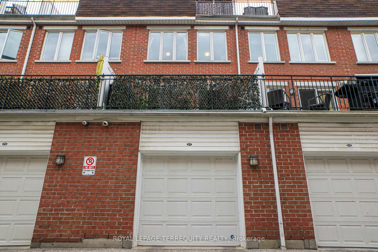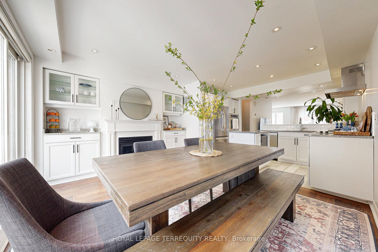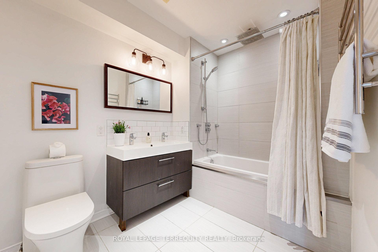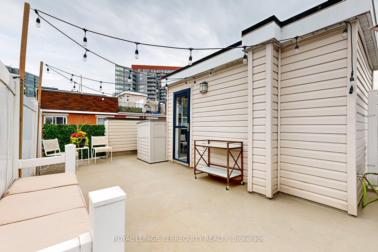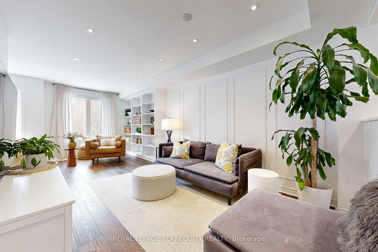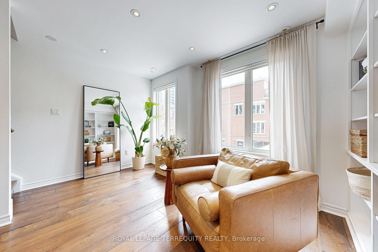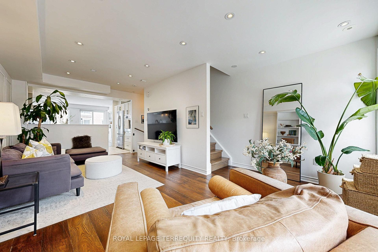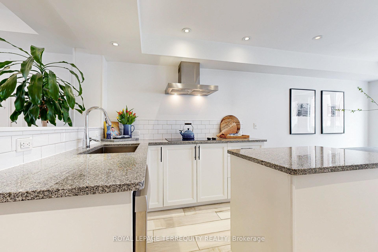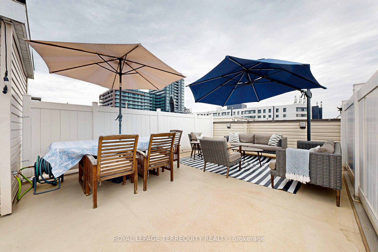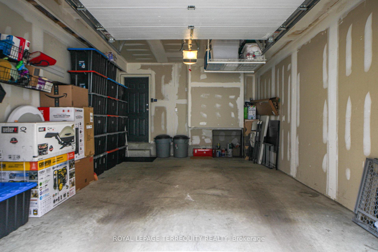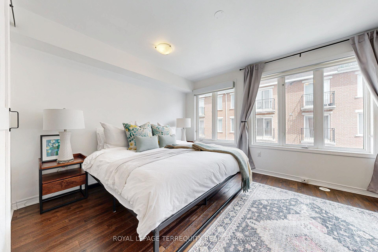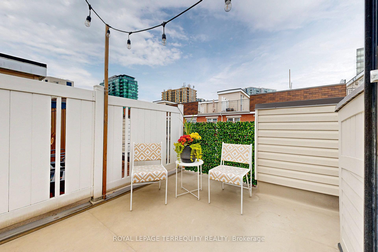$1,269,000
Available - For Sale
Listing ID: W12115269
25 Laidlaw Stre , Toronto, M6K 1X3, Toronto
| Live in style and comfort in Liberty Village! This bright renovated, 3 storey townhouse has its own private garage with direct access into the home. 3 spacious bedrooms, 2 washrooms plus an office/den on the ground floor, making it the perfect space when working from home. No neighbours above or below (not stacked). The open concept 2nd floor main living space has a floor plan to customize to suit your needs. There's a combined living/dining room with custom built ins, beautiful wainscotting, smooth ceilings throughout and a separate family room with fireplace and built ins. Or use as a stand alone dining room (how homeowners have set it up) with a walk out to the deck. Lots of flexibility and space for your specific needs. Fresh open concept white kitchen, stone countertops, subway tile backsplash, stainless appliances and an island work space. Convenient third floor laundry. Relax, entertain and garden on the huge private roof top terrace with hose bib, plus there's a second deck off the kitchen area, perfect for bbq'ing and al fresco dining. A bonus is the Kitec plumbing has been replaced. Excellent value on price per square foot! Fantastic family friendly neighbourhood steps from a well loved park, short walk to shops, groceries, restaurants, transit and Queen St. Lake and Exhibition GO train. Public Open House Sunday 2-4pm |
| Price | $1,269,000 |
| Taxes: | $5164.39 |
| Occupancy: | Owner |
| Address: | 25 Laidlaw Stre , Toronto, M6K 1X3, Toronto |
| Postal Code: | M6K 1X3 |
| Province/State: | Toronto |
| Directions/Cross Streets: | King/Dufferin |
| Level/Floor | Room | Length(ft) | Width(ft) | Descriptions | |
| Room 1 | Living Ro | 21.25 | 13.55 | ||
| Room 2 | Dining Ro | 21.25 | 13.55 | ||
| Room 3 | Kitchen | 7.58 | 12.37 | ||
| Room 4 | Family Ro | 11.15 | 13.55 | ||
| Room 5 | Primary B | 14.04 | 13.55 | ||
| Room 6 | Bedroom 2 | 13.78 | 13.55 | ||
| Room 7 | Bedroom 3 | 12 | 9.58 | ||
| Room 8 | Den | 9.45 | 6.63 |
| Washroom Type | No. of Pieces | Level |
| Washroom Type 1 | 3 | Ground |
| Washroom Type 2 | 4 | Third |
| Washroom Type 3 | 0 | |
| Washroom Type 4 | 0 | |
| Washroom Type 5 | 0 |
| Total Area: | 0.00 |
| Approximatly Age: | 16-30 |
| Washrooms: | 2 |
| Heat Type: | Forced Air |
| Central Air Conditioning: | Central Air |
| Elevator Lift: | False |
$
%
Years
This calculator is for demonstration purposes only. Always consult a professional
financial advisor before making personal financial decisions.
| Although the information displayed is believed to be accurate, no warranties or representations are made of any kind. |
| ROYAL LEPAGE TERREQUITY REALTY |
|
|

Mak Azad
Broker
Dir:
647-831-6400
Bus:
416-298-8383
Fax:
416-298-8303
| Virtual Tour | Book Showing | Email a Friend |
Jump To:
At a Glance:
| Type: | Com - Condo Townhouse |
| Area: | Toronto |
| Municipality: | Toronto W01 |
| Neighbourhood: | South Parkdale |
| Style: | 3-Storey |
| Approximate Age: | 16-30 |
| Tax: | $5,164.39 |
| Maintenance Fee: | $522.85 |
| Beds: | 3 |
| Baths: | 2 |
| Fireplace: | Y |
Locatin Map:
Payment Calculator:

