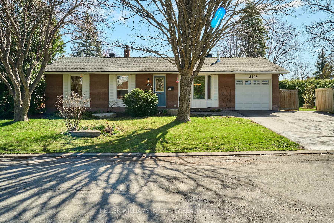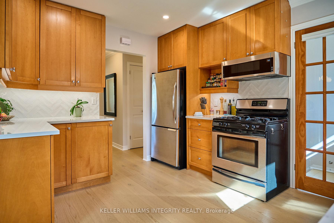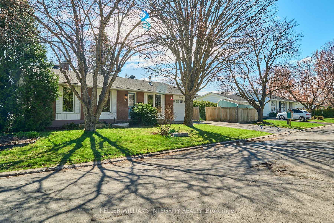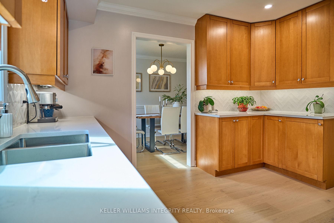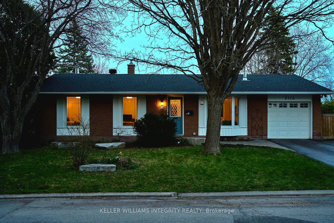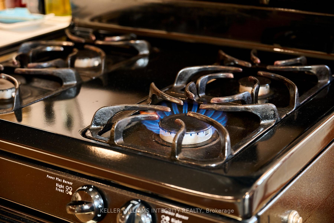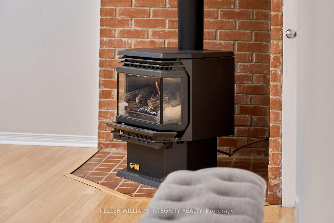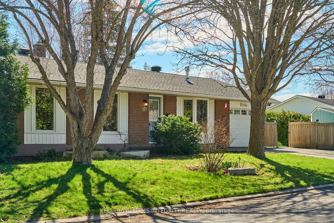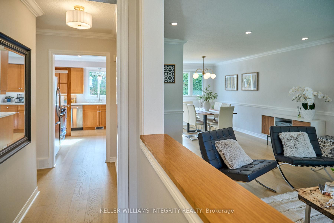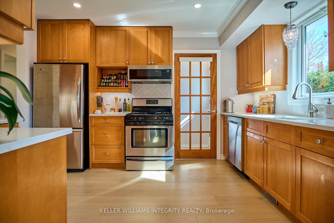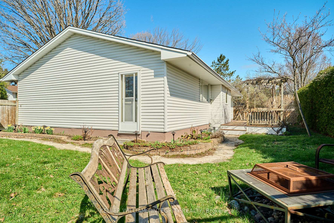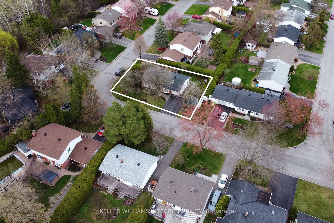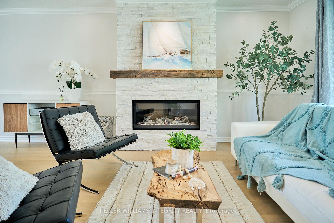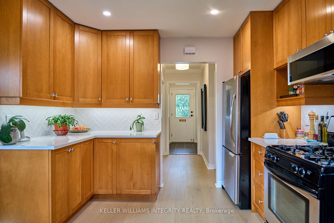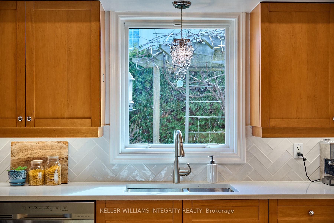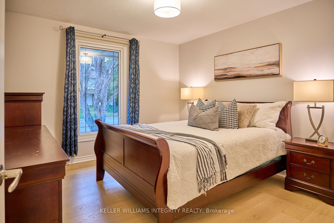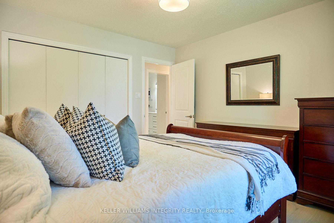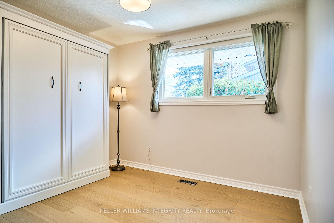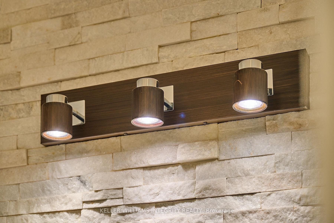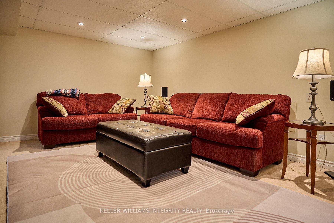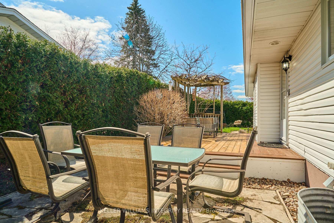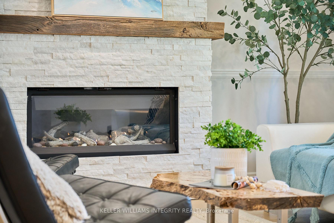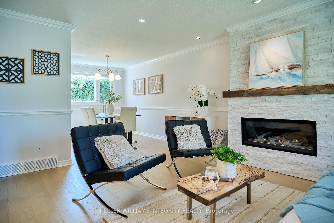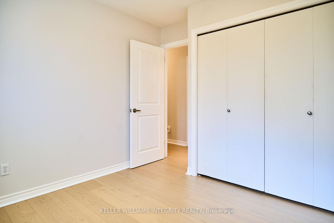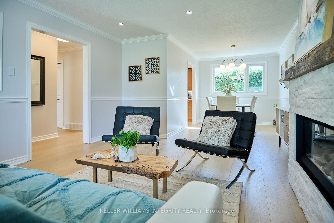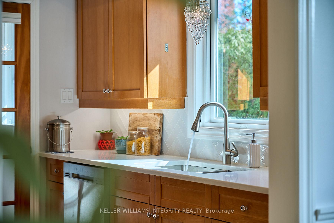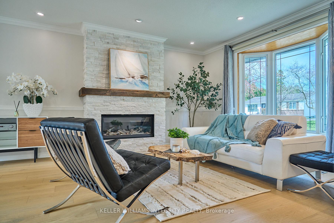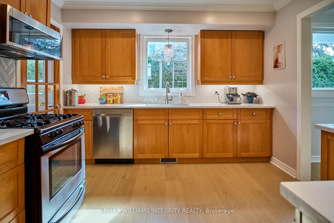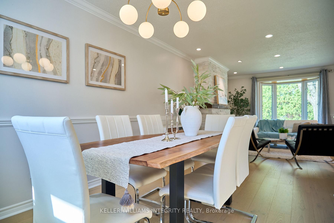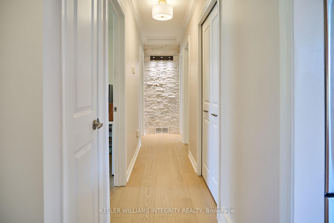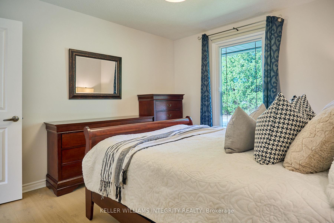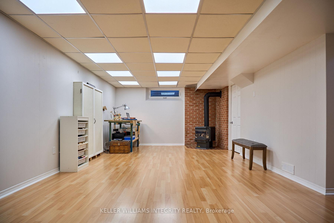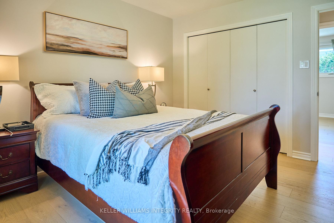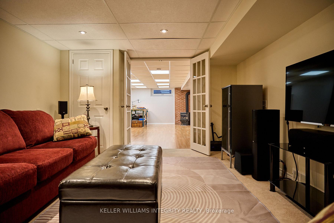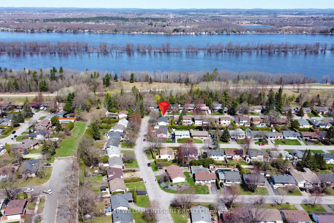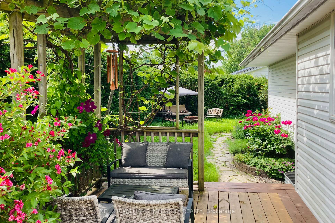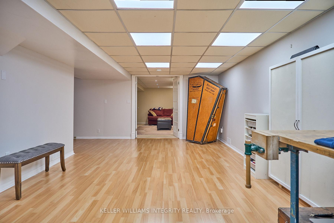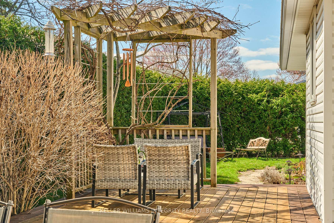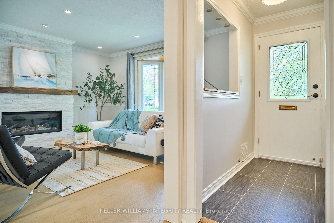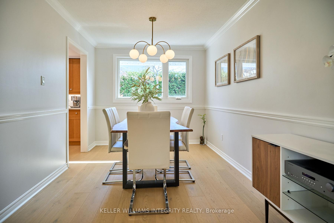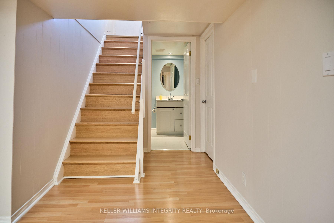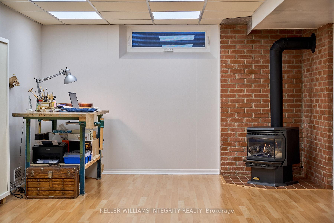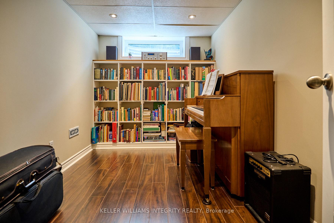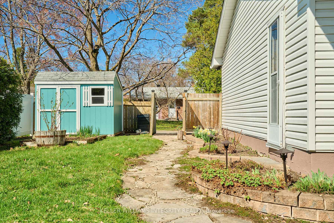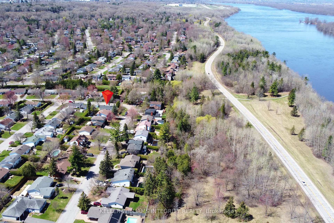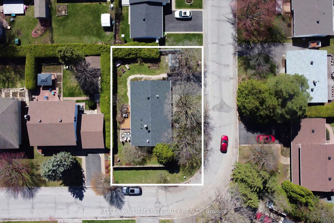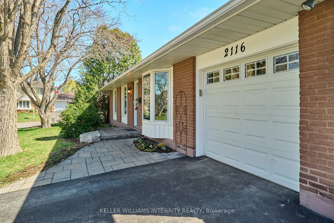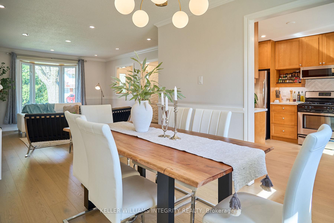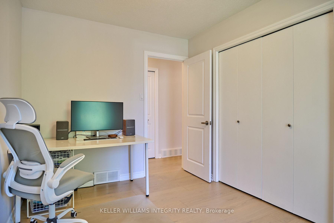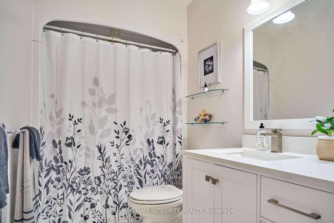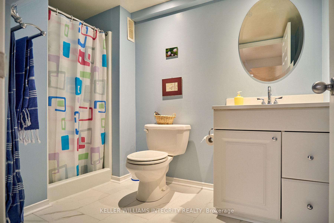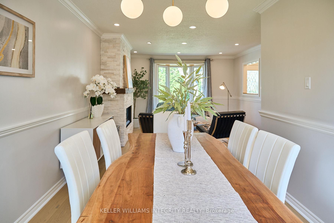$789,000
Available - For Sale
Listing ID: X12116070
2116 Fillmore Cres , Beacon Hill North - South and Area, K1J 6A4, Ottawa
| Nestled in one of Ottawa's most coveted communities where urban convenience meets tranquil charm. This extensively upgraded 3-bedroom bungalow marries classic architectural statements with refined contemporary living. Wide-plank hardwood floors and tall windows greet you into a spacious living room, with an open plan connecting every amenity. The hub of relaxation boasts a modern fireplace and enlarged windows that create a bright, airy and inviting, is perfect to lounge with natural lighting and crackling hearth. The sun-bathed formal dining room with a lovely garden view.The upgraded kitchen is a chef's dream, with ample cabinetry, gleaming quartz counter-tops and SS appliances. The bedroom wing offers a peaceful retreat, featuring a generous primary bedroom with ample closet and a newly upgraded main bath. Two additional well-sized bedrooms are perfect for family, guests, or a home office. Hardwood stairs descend to a lower level family room, housing a full bathroom and office space, it offers plenty of space for family entertainment.The backyard stretches out over a wide lot, beautifully landscaped for privacy and easy maintenance, it hosts an open deck with a gazebo, sprawling lawns, and plenty of gardening space. The location has everything you want and more: business, education, leisure, recreational pathways, boating, cycling, and cross-country skiing. The catchment zone of the top-notch Colonel By Secondary School with its IB Program. Plus, shopping, major employment hubs (CSIS, NRC, CMHC) and a hospital close by, with the soon-to-arrive LRT station, Downtown is just a couple steps away. Upgrades in 2025: New Hardwood Floors on main; New Paint throughout; New Lighting throughout ; New Tile and Vanity in main bathroom. Kitchen Quartz Countertops and Splashback 2023; Roof and Attic Insulation 2022; Basement Windows 2022, Driveway 2022, Radon Mitigation System 2022; Gas Fireplace 2021; Water Heater 2021; Furnace 2021; Windows 2010-2017; Garage Door 2015. |
| Price | $789,000 |
| Taxes: | $4669.00 |
| Assessment Year: | 2024 |
| Occupancy: | Owner |
| Address: | 2116 Fillmore Cres , Beacon Hill North - South and Area, K1J 6A4, Ottawa |
| Directions/Cross Streets: | TAKE OGILVIE ROAD NORTH TO EASTVALE (AT NORTH END), RIGHT ON EASTVALE ONE HOUSE, LEFT ON FILLMORE. H |
| Rooms: | 12 |
| Bedrooms: | 3 |
| Bedrooms +: | 1 |
| Family Room: | T |
| Basement: | Full, Finished |
| Level/Floor | Room | Length(ft) | Width(ft) | Descriptions | |
| Room 1 | Ground | Bedroom | 12.07 | 11.05 | |
| Room 2 | Ground | Bedroom | 12.07 | 8.56 | |
| Room 3 | Ground | Bedroom | 10.56 | 9.32 | |
| Room 4 | Basement | Recreatio | 12.14 | 11.22 | |
| Room 5 | Ground | Dining Ro | 10.5 | 8.99 | |
| Room 6 | Ground | Kitchen | 12.5 | 10.73 | |
| Room 7 | Ground | Living Ro | 15.55 | 13.22 | |
| Room 8 | Basement | Recreatio | 21.71 | 11.97 |
| Washroom Type | No. of Pieces | Level |
| Washroom Type 1 | 5 | Ground |
| Washroom Type 2 | 5 | Basement |
| Washroom Type 3 | 0 | |
| Washroom Type 4 | 0 | |
| Washroom Type 5 | 0 |
| Total Area: | 0.00 |
| Property Type: | Detached |
| Style: | Bungalow |
| Exterior: | Brick, Vinyl Siding |
| Garage Type: | Attached |
| Drive Parking Spaces: | 2 |
| Pool: | None |
| Approximatly Square Footage: | 1100-1500 |
| CAC Included: | N |
| Water Included: | N |
| Cabel TV Included: | N |
| Common Elements Included: | N |
| Heat Included: | N |
| Parking Included: | N |
| Condo Tax Included: | N |
| Building Insurance Included: | N |
| Fireplace/Stove: | Y |
| Heat Type: | Forced Air |
| Central Air Conditioning: | Central Air |
| Central Vac: | N |
| Laundry Level: | Syste |
| Ensuite Laundry: | F |
| Sewers: | Sewer |
$
%
Years
This calculator is for demonstration purposes only. Always consult a professional
financial advisor before making personal financial decisions.
| Although the information displayed is believed to be accurate, no warranties or representations are made of any kind. |
| KELLER WILLIAMS INTEGRITY REALTY |
|
|

Mak Azad
Broker
Dir:
647-831-6400
Bus:
416-298-8383
Fax:
416-298-8303
| Virtual Tour | Book Showing | Email a Friend |
Jump To:
At a Glance:
| Type: | Freehold - Detached |
| Area: | Ottawa |
| Municipality: | Beacon Hill North - South and Area |
| Neighbourhood: | 2103 - Beacon Hill North |
| Style: | Bungalow |
| Tax: | $4,669 |
| Beds: | 3+1 |
| Baths: | 2 |
| Fireplace: | Y |
| Pool: | None |
Locatin Map:
Payment Calculator:

