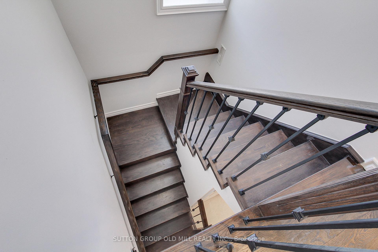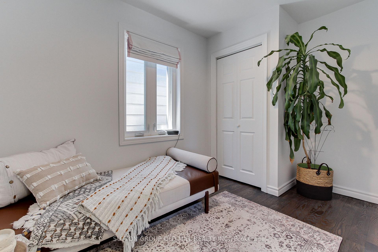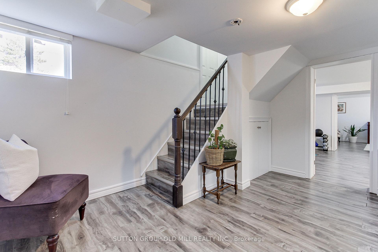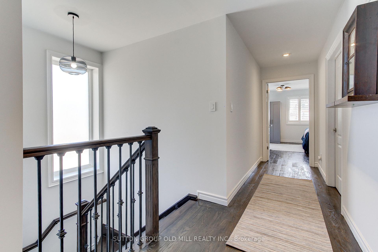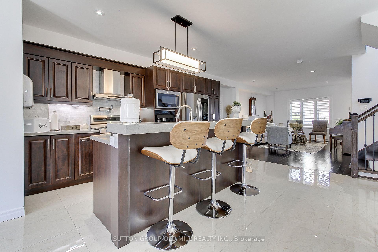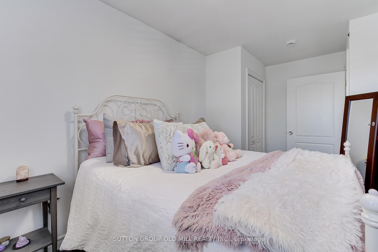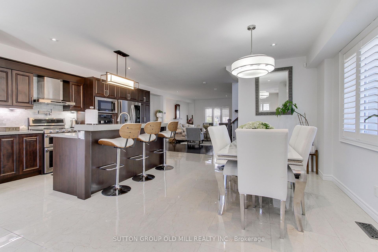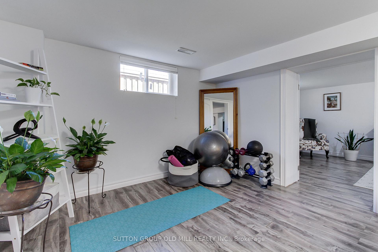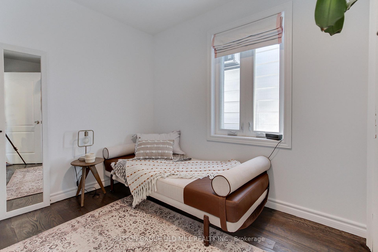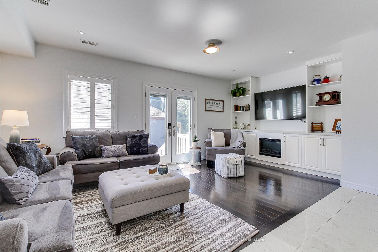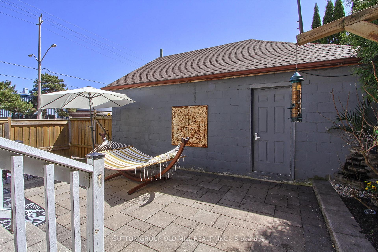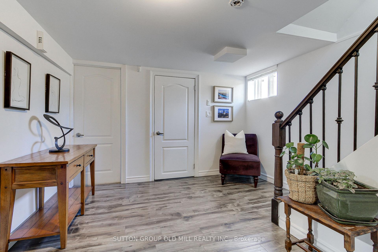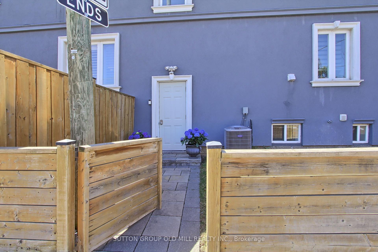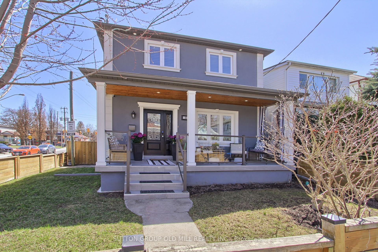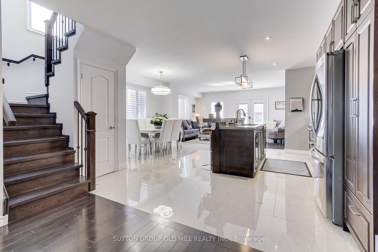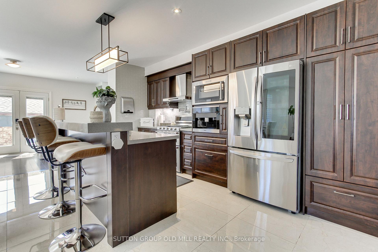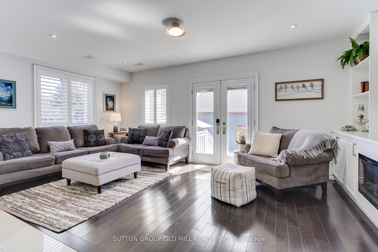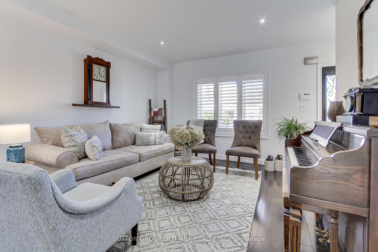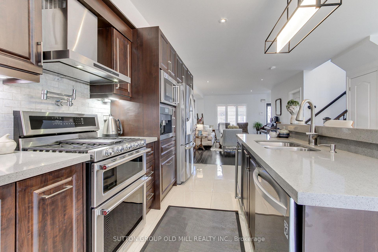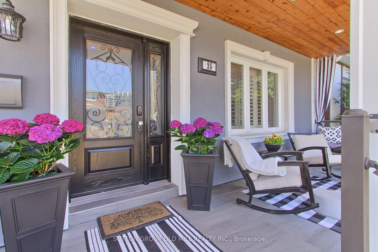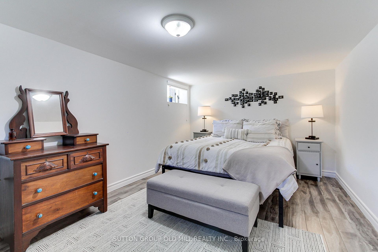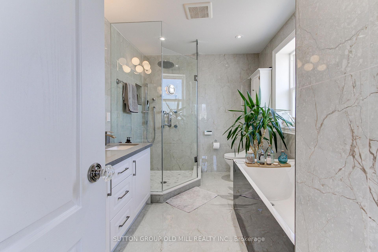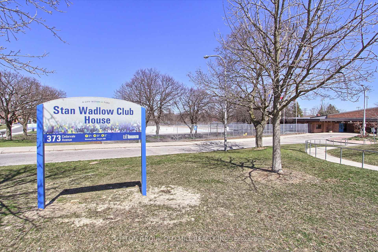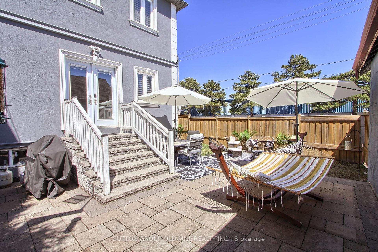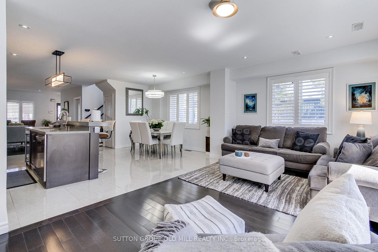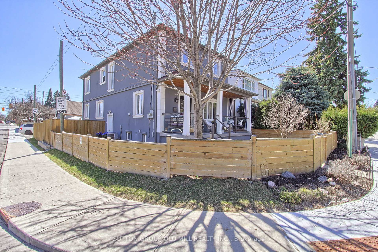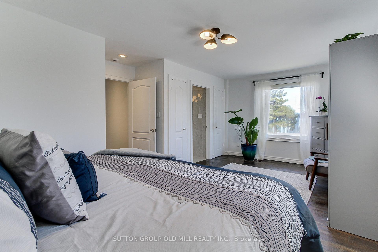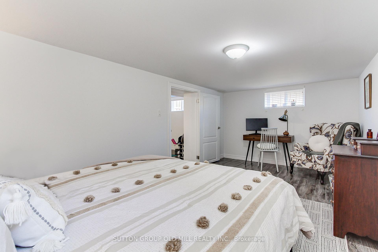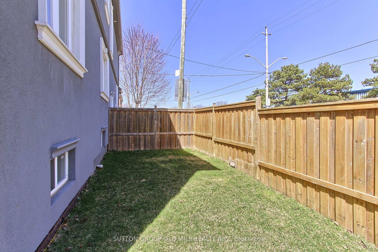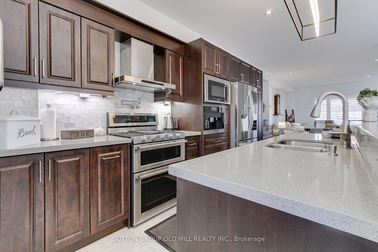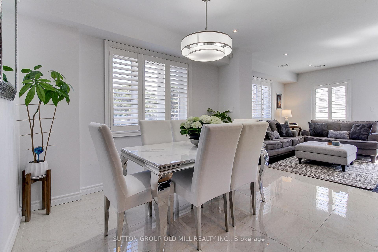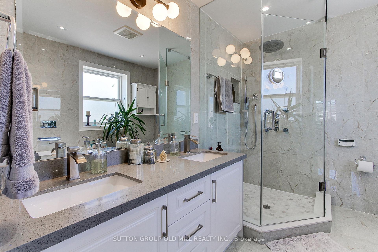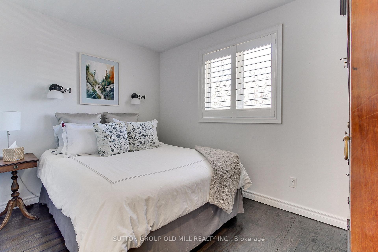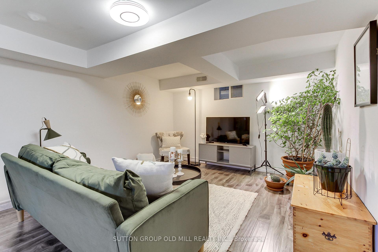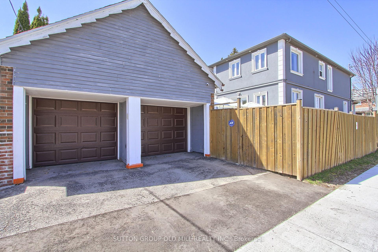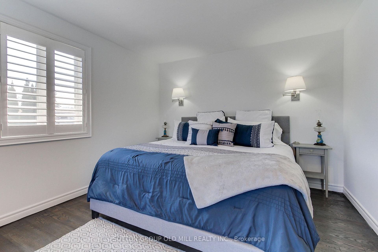$1,579,000
Available - For Sale
Listing ID: E12095769
25 Savoy Aven , Toronto, M4C 2X4, Toronto
| Discover the perfect blend of modern luxury and classic charm in this beautifully renovated detached home, ideally located in a prime East York neighbourhood. This spacious 4-bedroom, 5-bath residence showcases contemporary design with quality finishes throughout, including a gourmet kitchen outfitted with premium Kitchenaid stainless steel gas stove, LG built-in microwave, LG stainless steel french door fridge and a Miele built-in coffee machine. The functional layout features two ensuite bathrooms on the upper level, plus a third 3-piece bath in the fully finished basement, which has a separate side entrance offering excellent potential for rental income or multi-generational living. With two laundry areas (main and lower level), and a total of four parking spots including a private two-car garage, this is a rare find in East York. Located just minutes from the DVP, Victoria Park, and a vibrant mix of local shops, parks, and restaurants, this move-in-ready home delivers upscale urban living with exceptional convenience and value. Open house this Sunday May 4th, 2-4pm... see you there |
| Price | $1,579,000 |
| Taxes: | $7825.00 |
| Occupancy: | Owner |
| Address: | 25 Savoy Aven , Toronto, M4C 2X4, Toronto |
| Acreage: | < .50 |
| Directions/Cross Streets: | WOODBINE AND OCONNER |
| Rooms: | 10 |
| Rooms +: | 3 |
| Bedrooms: | 4 |
| Bedrooms +: | 1 |
| Family Room: | T |
| Basement: | Apartment, Separate Ent |
| Level/Floor | Room | Length(ft) | Width(ft) | Descriptions | |
| Room 1 | Main | Living Ro | 11.58 | 8.23 | Hardwood Floor, Open Concept, Picture Window |
| Room 2 | Main | Kitchen | 14.99 | 7.08 | Porcelain Floor, Modern Kitchen, Centre Island |
| Room 3 | Main | Dining Ro | 11.74 | 11.68 | Large Window, Porcelain Floor, Open Concept |
| Room 4 | Main | Family Ro | 19.48 | 12 | Hardwood Floor, Walk-Out, Fireplace |
| Room 5 | Main | Laundry | 10.76 | 7.08 | 2 Pc Bath, Linoleum, Window |
| Room 6 | Second | Primary B | 19.58 | 12 | Hardwood Floor, His and Hers Closets, 5 Pc Ensuite |
| Room 7 | Second | Bedroom 2 | 11.58 | 8.23 | 3 Pc Ensuite, Hardwood Floor, Window |
| Room 8 | Second | Bedroom 3 | 14.56 | 7.68 | Hardwood Floor, Closet, Window |
| Room 9 | Second | Bedroom 4 | 11.32 | 7.08 | Window, Hardwood Floor, Closet |
| Room 10 | Basement | Kitchen | 13.09 | 8.07 | Laminate, Eat-in Kitchen, Modern Kitchen |
| Room 11 | Basement | Recreatio | 19.58 | 10.4 | Window, Laminate |
| Room 12 | Basement | Bedroom 5 | 19.58 | 11.87 | Laminate, Window |
| Room 13 | Basement | Furnace R | 19.58 | 8.59 |
| Washroom Type | No. of Pieces | Level |
| Washroom Type 1 | 2 | Ground |
| Washroom Type 2 | 5 | Second |
| Washroom Type 3 | 3 | Second |
| Washroom Type 4 | 3 | Second |
| Washroom Type 5 | 3 | Basement |
| Total Area: | 0.00 |
| Approximatly Age: | 51-99 |
| Property Type: | Detached |
| Style: | 2-Storey |
| Exterior: | Stucco (Plaster) |
| Garage Type: | Detached |
| (Parking/)Drive: | Private Do |
| Drive Parking Spaces: | 2 |
| Park #1 | |
| Parking Type: | Private Do |
| Park #2 | |
| Parking Type: | Private Do |
| Pool: | None |
| Other Structures: | Fence - Full |
| Approximatly Age: | 51-99 |
| Approximatly Square Footage: | 1500-2000 |
| Property Features: | Fenced Yard, Public Transit |
| CAC Included: | N |
| Water Included: | N |
| Cabel TV Included: | N |
| Common Elements Included: | N |
| Heat Included: | N |
| Parking Included: | N |
| Condo Tax Included: | N |
| Building Insurance Included: | N |
| Fireplace/Stove: | Y |
| Heat Type: | Forced Air |
| Central Air Conditioning: | Central Air |
| Central Vac: | N |
| Laundry Level: | Syste |
| Ensuite Laundry: | F |
| Elevator Lift: | False |
| Sewers: | Sewer |
| Utilities-Cable: | Y |
| Utilities-Hydro: | Y |
$
%
Years
This calculator is for demonstration purposes only. Always consult a professional
financial advisor before making personal financial decisions.
| Although the information displayed is believed to be accurate, no warranties or representations are made of any kind. |
| SUTTON GROUP OLD MILL REALTY INC. |
|
|

Mak Azad
Broker
Dir:
647-831-6400
Bus:
416-298-8383
Fax:
416-298-8303
| Book Showing | Email a Friend |
Jump To:
At a Glance:
| Type: | Freehold - Detached |
| Area: | Toronto |
| Municipality: | Toronto E03 |
| Neighbourhood: | Woodbine-Lumsden |
| Style: | 2-Storey |
| Approximate Age: | 51-99 |
| Tax: | $7,825 |
| Beds: | 4+1 |
| Baths: | 5 |
| Fireplace: | Y |
| Pool: | None |
Locatin Map:
Payment Calculator:

