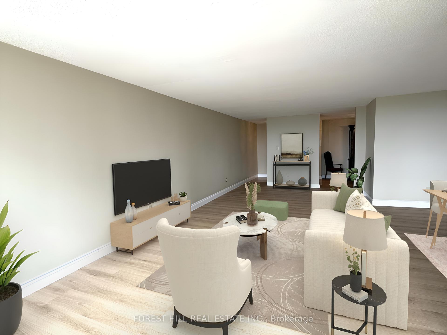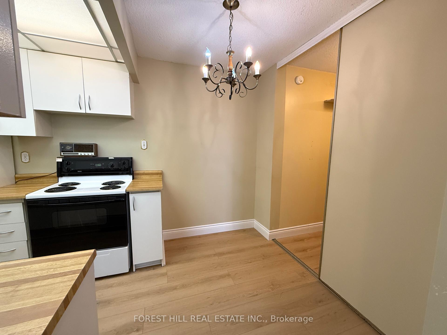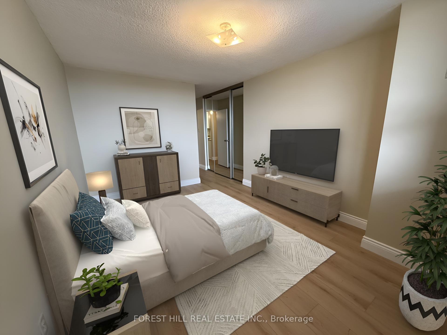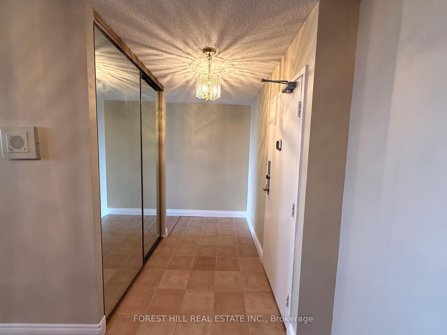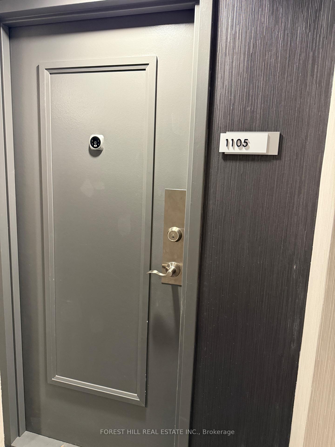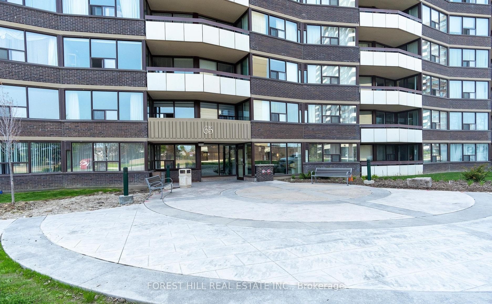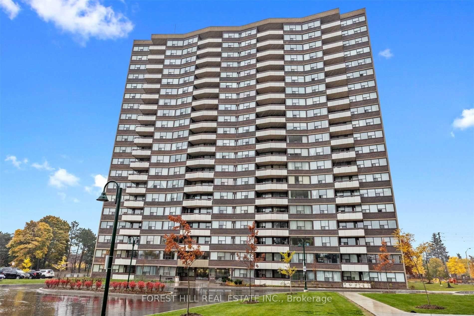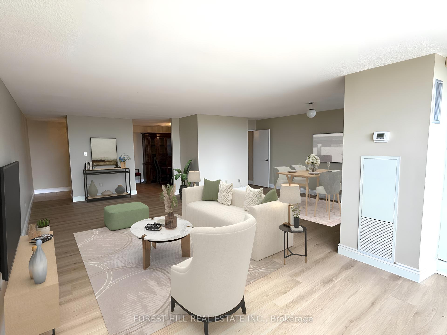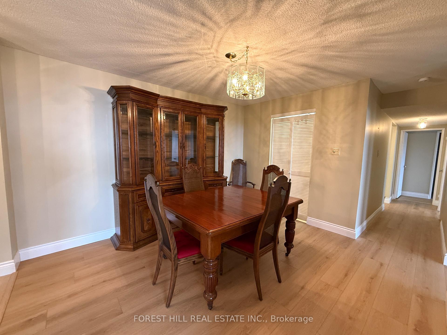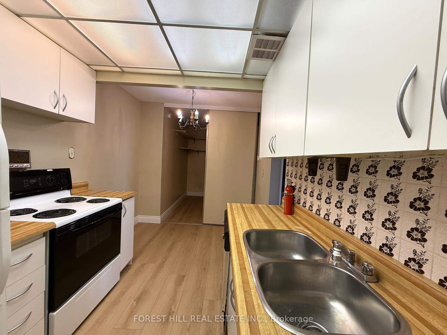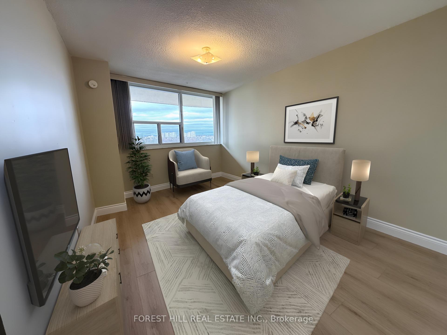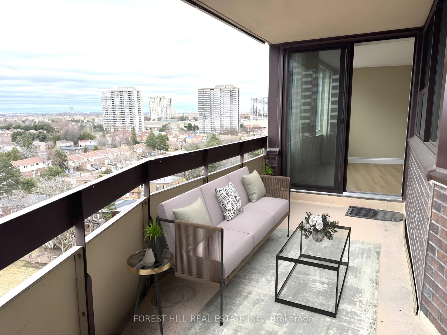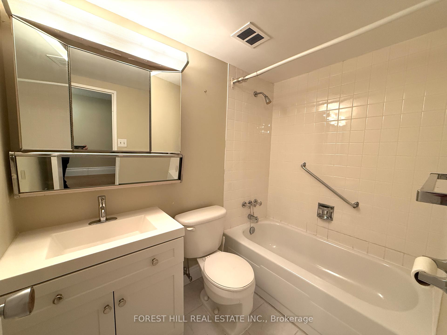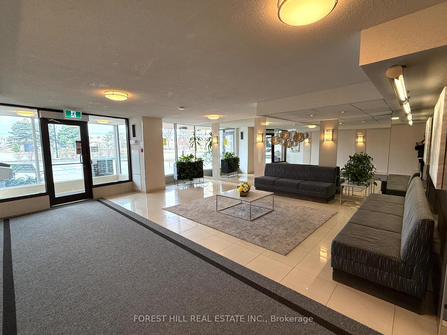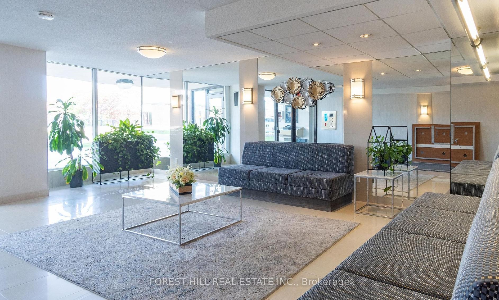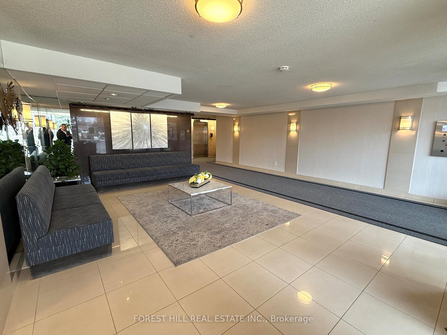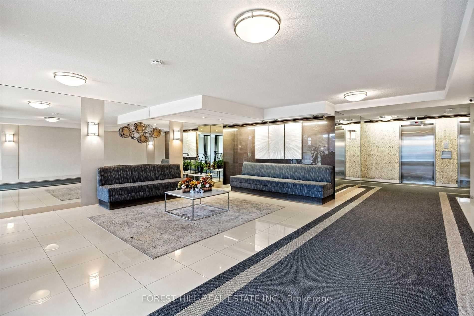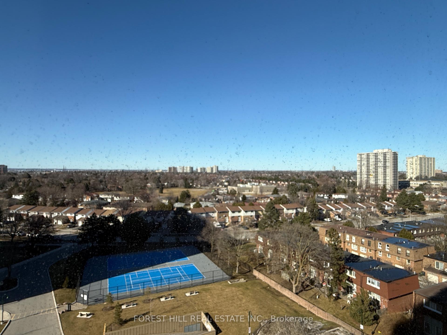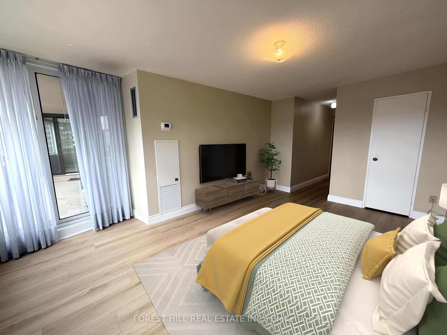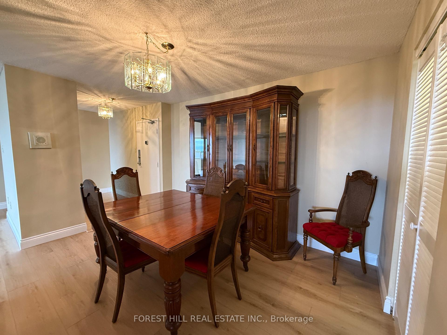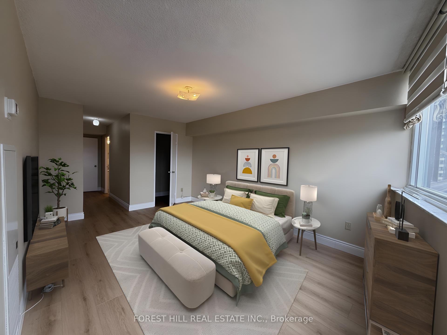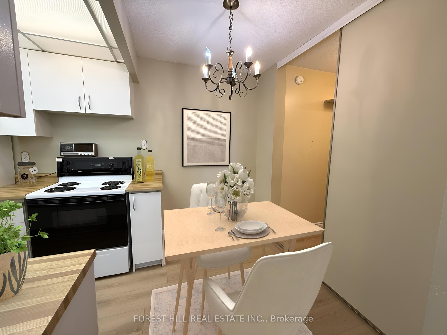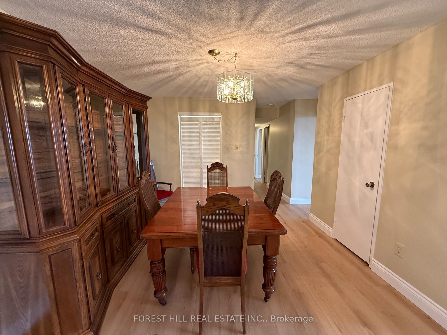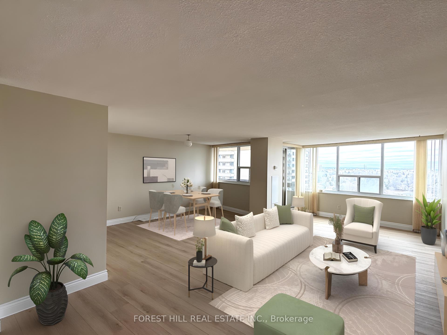$625,000
Available - For Sale
Listing ID: E12123189
65 Huntingdale Boul , Toronto, M1W 2P1, Toronto
| First-Time Buyers, Investors, or Downsizing From a Larger Home! Because of the (1) location, (2) size of the unit, and (3) price, this condo is the OBVIOUS choice to buy! This Higher Floor Suite at "Royal Crest Towers" Is Almost 1500 Sq Ft. Enjoy Incredible Views Of The City. Situated On The Quieter Side Of The Building. Built By TRIDEL, a Well-Managed Building With Updated Facilities. In an Established & Safe Area With New Builds All Around. This Sun-Filled Suite Offers HUGE Bedrooms & Living Space With Spectacular Panoramic Views From The Living Room, Family Room, Balcony, Primary Bedroom & 2nd Bedroom. Enter The Suite To An Inviting Foyer W/ Double Mirrored Doors. Enjoy The Enormous Living Room With W/O To Balcony & Open Concept Family Room. Separate Formal Dining Room. Kitchen Provides Tons Of Cupboards & Storage Space. Large Pantry, Large Walk-In Laundry Room w/More Storage + Walk-In Ensuite Locker. Spacious Primary Bedroom Has Large Walk-In Closet, 4-Pc Ensuite & Walk-Out To Balcony. TTC Bus Stop Right At The Entrance Of The Complex. A Fantastic Location With TTC, Subway, DVP, Fairview Mall, Hospital, Seneca College, Schools, & Shopping Just Minutes Away! Flexible Closing Available! |
| Price | $625,000 |
| Taxes: | $2017.11 |
| Occupancy: | Vacant |
| Address: | 65 Huntingdale Boul , Toronto, M1W 2P1, Toronto |
| Postal Code: | M1W 2P1 |
| Province/State: | Toronto |
| Directions/Cross Streets: | Finch Ave & Pharmacy Ave |
| Level/Floor | Room | Length(ft) | Width(ft) | Descriptions | |
| Room 1 | Main | Foyer | 9.18 | 4.82 | Mirrored Closet, Double Closet, Ceramic Floor |
| Room 2 | Main | Living Ro | 28.73 | 12.99 | Laminate, L-Shaped Room, W/O To Balcony |
| Room 3 | Main | Family Ro | 16.01 | 10.07 | Laminate, Combined w/Living, Large Window |
| Room 4 | Main | Dining Ro | 12.6 | 10.92 | Laminate, Formal Rm, Separate Room |
| Room 5 | Main | Kitchen | 14.33 | 7.84 | Eat-in Kitchen, Ceramic Backsplash, Breakfast Area |
| Room 6 | Main | Primary B | 16.76 | 11.09 | W/O To Balcony, 4 Pc Ensuite, Walk-In Closet(s) |
| Room 7 | Main | Bedroom 2 | 13.74 | 10.23 | Laminate, Double Closet, Large Window |
| Washroom Type | No. of Pieces | Level |
| Washroom Type 1 | 4 | Main |
| Washroom Type 2 | 0 | |
| Washroom Type 3 | 0 | |
| Washroom Type 4 | 0 | |
| Washroom Type 5 | 0 |
| Total Area: | 0.00 |
| Washrooms: | 2 |
| Heat Type: | Forced Air |
| Central Air Conditioning: | Central Air |
| Elevator Lift: | True |
$
%
Years
This calculator is for demonstration purposes only. Always consult a professional
financial advisor before making personal financial decisions.
| Although the information displayed is believed to be accurate, no warranties or representations are made of any kind. |
| FOREST HILL REAL ESTATE INC. |
|
|

Mak Azad
Broker
Dir:
647-831-6400
Bus:
416-298-8383
Fax:
416-298-8303
| Book Showing | Email a Friend |
Jump To:
At a Glance:
| Type: | Com - Condo Apartment |
| Area: | Toronto |
| Municipality: | Toronto E05 |
| Neighbourhood: | L'Amoreaux |
| Style: | Apartment |
| Tax: | $2,017.11 |
| Maintenance Fee: | $1,032 |
| Beds: | 2 |
| Baths: | 2 |
| Fireplace: | N |
Locatin Map:
Payment Calculator:

