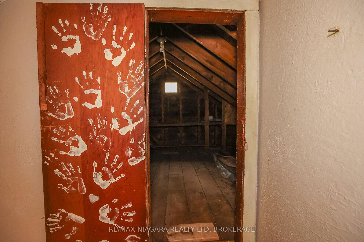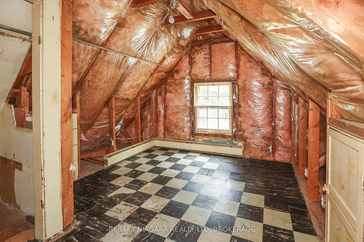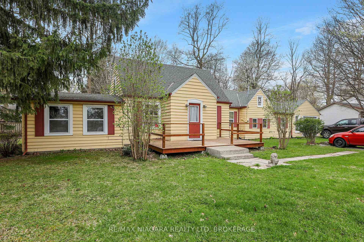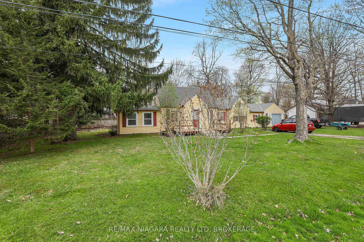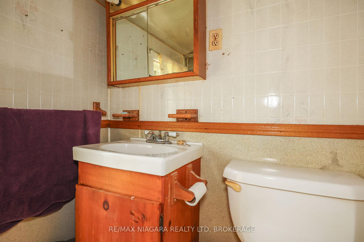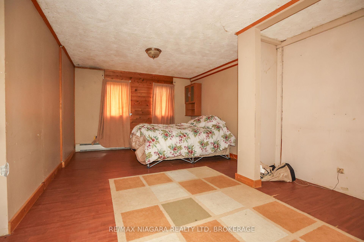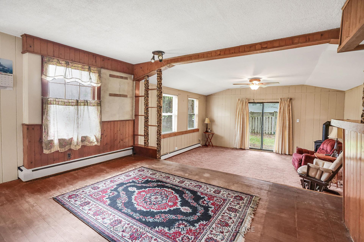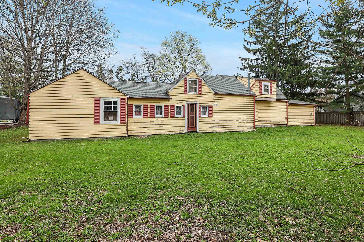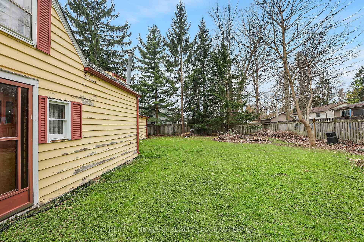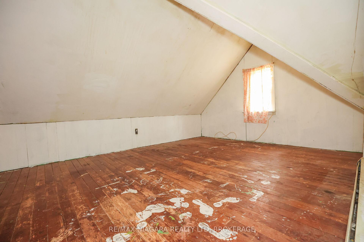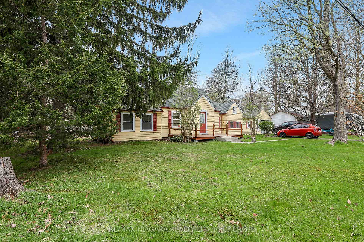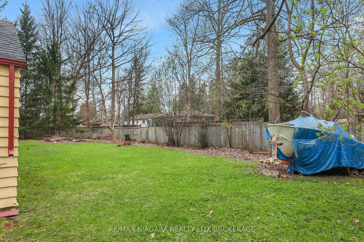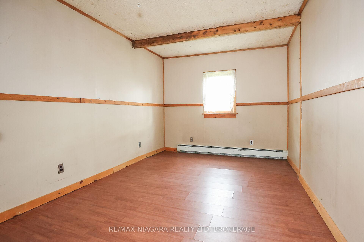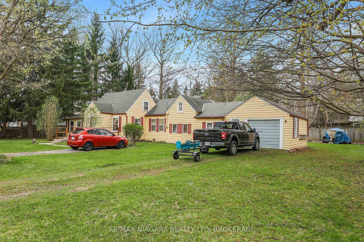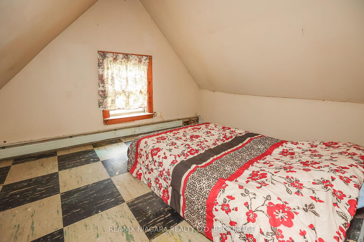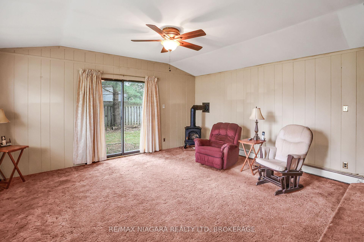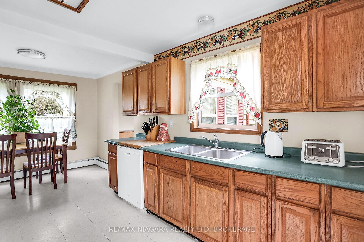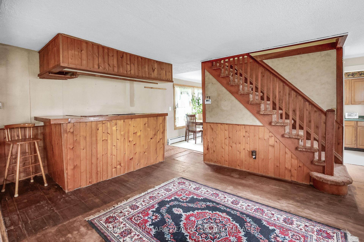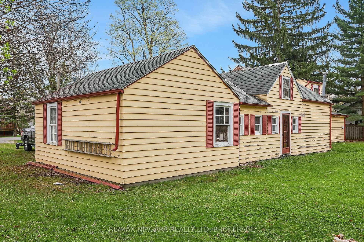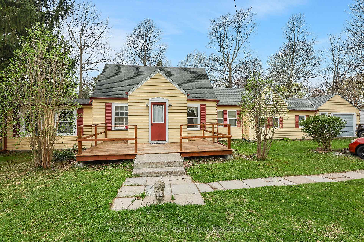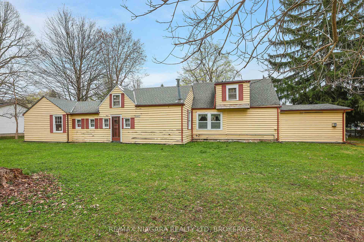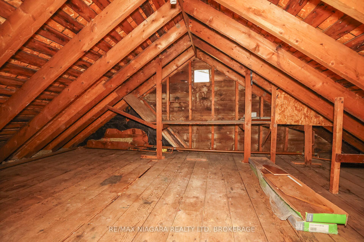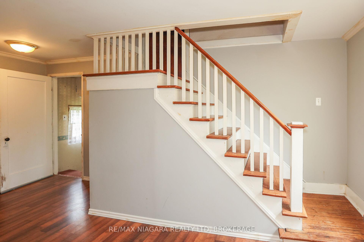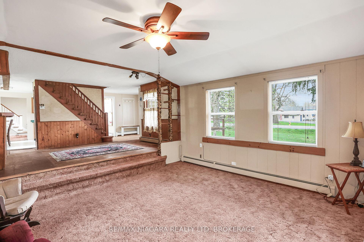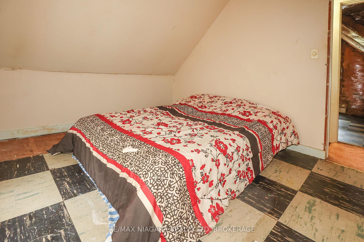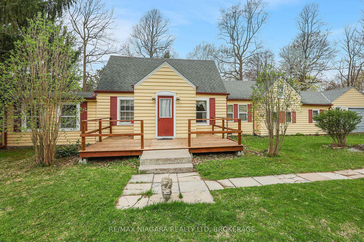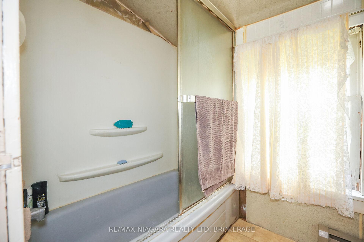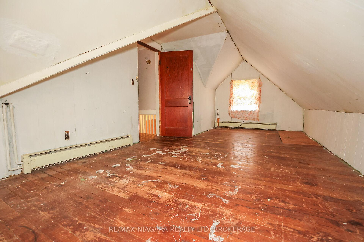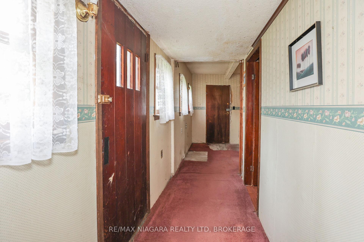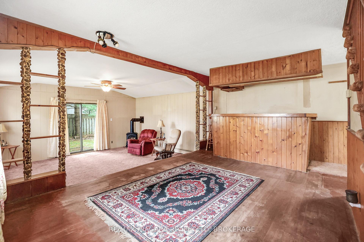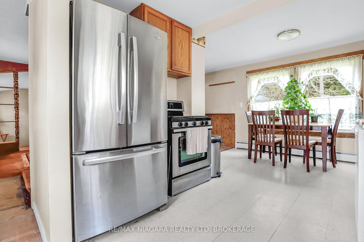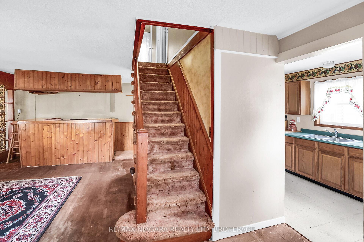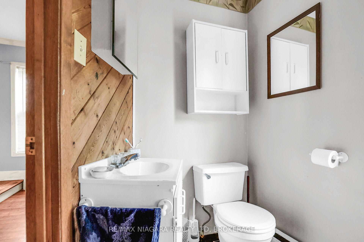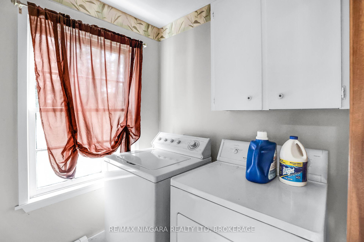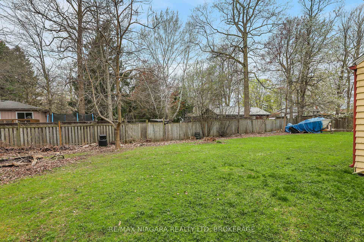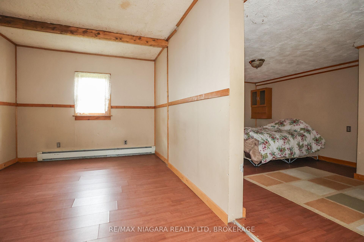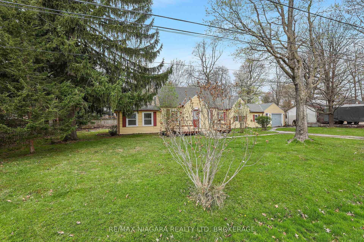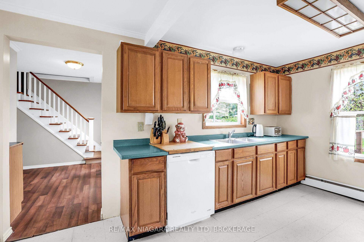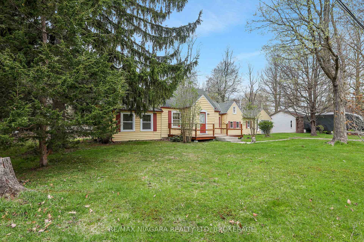$349,900
Available - For Sale
Listing ID: X12116625
235 Burleigh Road North , Fort Erie, L0S 1N0, Niagara
| Discover the perfect canvas for your dream home or investment opportunity! This expansive 137' x 107' lot in Thunder Bay community offers prime real estate just steps from the stunning public beaches of Lake Erie and only minutes from downtown Ridgeway and Crystal Beach.The property currently features a spacious four-season home, boasting four plus one bedrooms and 1.5 baths. There is the potential to easily finish it into a fifth bedroom as well as the attic loft space. Stay comfortable in the winter season with a gas fireplace in the large family room. Attached is a 1.5 car garage that is in front of 1 or the 2 driveways. While the home requires renovation, its generous size and layout provide endless possibilities for customization and improvement. Embrace the beauty of the surrounding area, where outdoor adventures await at the beach, and vibrant community life flourishes nearby. Whether you're looking to restore the existing home, sever into lots for multiple dwellings, or build your dream residence- this property presents a rare opportunity to create something truly special. Dont miss out on this incredible location and potential! |
| Price | $349,900 |
| Taxes: | $3097.00 |
| Assessment Year: | 2024 |
| Occupancy: | Vacant |
| Address: | 235 Burleigh Road North , Fort Erie, L0S 1N0, Niagara |
| Acreage: | < .50 |
| Directions/Cross Streets: | Dominion Rd. |
| Rooms: | 11 |
| Bedrooms: | 4 |
| Bedrooms +: | 1 |
| Family Room: | T |
| Basement: | None |
| Level/Floor | Room | Length(ft) | Width(ft) | Descriptions | |
| Room 1 | Main | Kitchen | 16.99 | 10 | |
| Room 2 | Main | Living Ro | 16.99 | 14.99 | |
| Room 3 | Main | Dining Ro | 16.99 | 10.99 | |
| Room 4 | Main | Bathroom | 6 | 6.99 | Combined w/Laundry |
| Room 5 | Main | Bedroom | 16.01 | 8 | |
| Room 6 | Main | Bedroom 2 | 9.51 | 14.01 | |
| Room 7 | Second | Bedroom 3 | 10.99 | 20.01 | |
| Room 8 | Second | Loft | 10 | 8 | |
| Room 9 | Second | Bathroom | 5.51 | 7.51 | |
| Room 10 | Second | Bedroom 4 | 10.5 | 9.51 | |
| Room 11 | Second | Bedroom 5 | 10 | 10.99 |
| Washroom Type | No. of Pieces | Level |
| Washroom Type 1 | 4 | Second |
| Washroom Type 2 | 2 | Main |
| Washroom Type 3 | 0 | |
| Washroom Type 4 | 0 | |
| Washroom Type 5 | 0 |
| Total Area: | 0.00 |
| Approximatly Age: | 51-99 |
| Property Type: | Detached |
| Style: | 1 1/2 Storey |
| Exterior: | Wood |
| Garage Type: | Attached |
| (Parking/)Drive: | Private Do |
| Drive Parking Spaces: | 5 |
| Park #1 | |
| Parking Type: | Private Do |
| Park #2 | |
| Parking Type: | Private Do |
| Park #3 | |
| Parking Type: | Front Yard |
| Pool: | None |
| Approximatly Age: | 51-99 |
| Approximatly Square Footage: | 1500-2000 |
| Property Features: | Wooded/Treed, School |
| CAC Included: | N |
| Water Included: | N |
| Cabel TV Included: | N |
| Common Elements Included: | N |
| Heat Included: | N |
| Parking Included: | N |
| Condo Tax Included: | N |
| Building Insurance Included: | N |
| Fireplace/Stove: | Y |
| Heat Type: | Water |
| Central Air Conditioning: | None |
| Central Vac: | N |
| Laundry Level: | Syste |
| Ensuite Laundry: | F |
| Sewers: | Sewer |
$
%
Years
This calculator is for demonstration purposes only. Always consult a professional
financial advisor before making personal financial decisions.
| Although the information displayed is believed to be accurate, no warranties or representations are made of any kind. |
| RE/MAX NIAGARA REALTY LTD, BROKERAGE |
|
|

Mak Azad
Broker
Dir:
647-831-6400
Bus:
416-298-8383
Fax:
416-298-8303
| Virtual Tour | Book Showing | Email a Friend |
Jump To:
At a Glance:
| Type: | Freehold - Detached |
| Area: | Niagara |
| Municipality: | Fort Erie |
| Neighbourhood: | 335 - Ridgeway |
| Style: | 1 1/2 Storey |
| Approximate Age: | 51-99 |
| Tax: | $3,097 |
| Beds: | 4+1 |
| Baths: | 2 |
| Fireplace: | Y |
| Pool: | None |
Locatin Map:
Payment Calculator:

