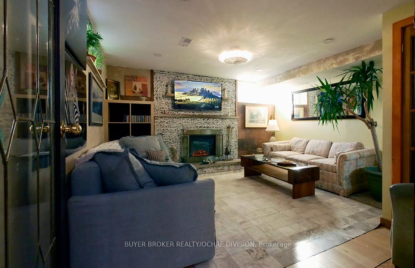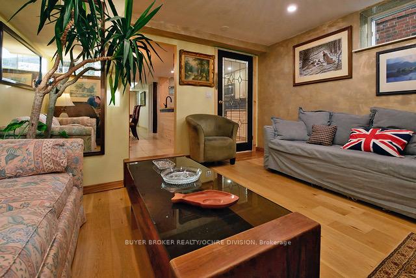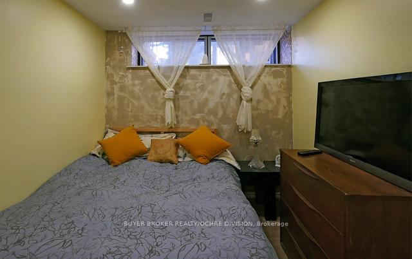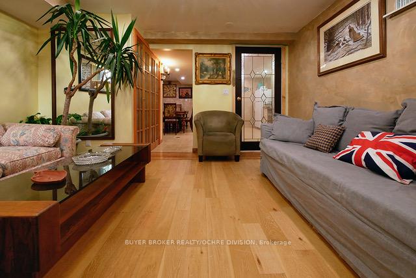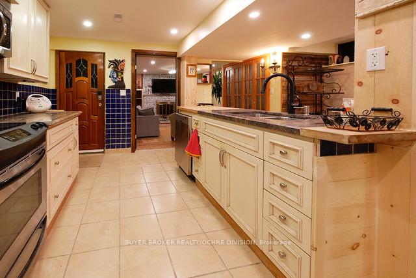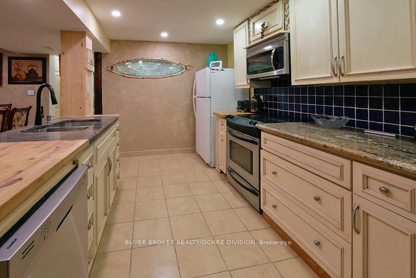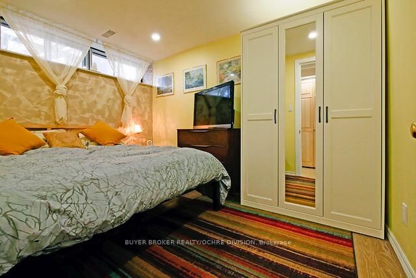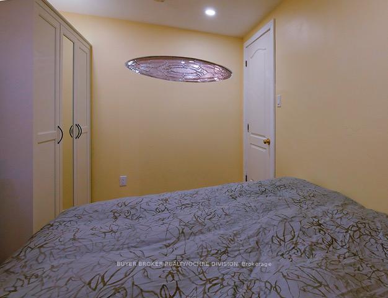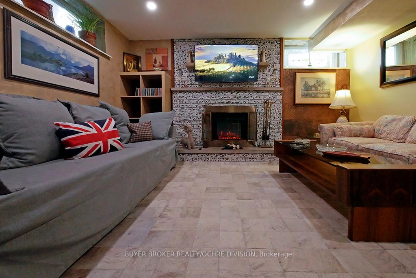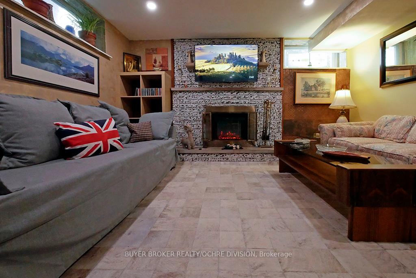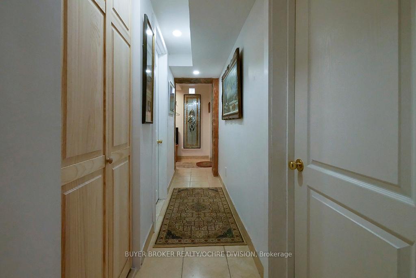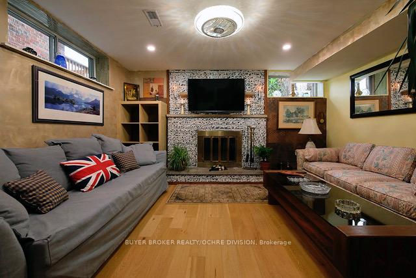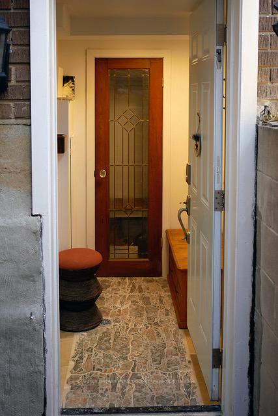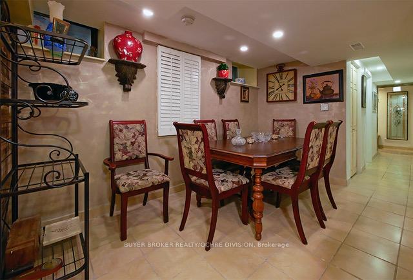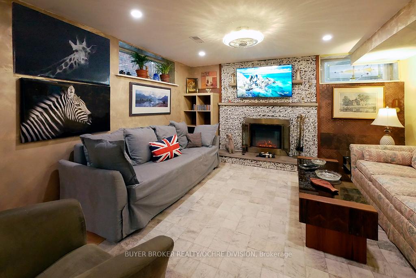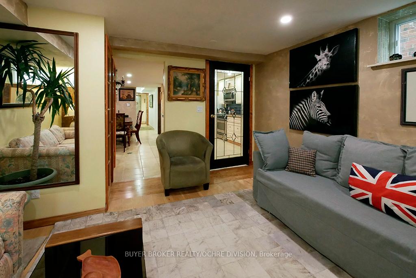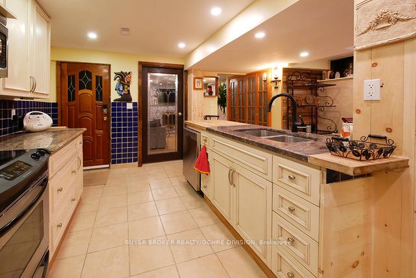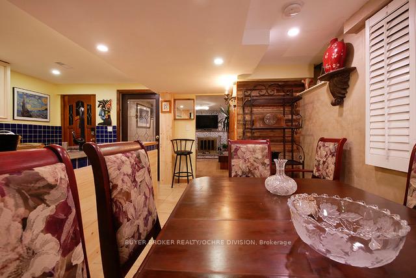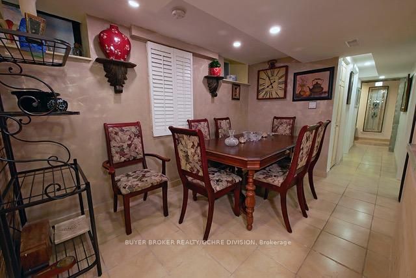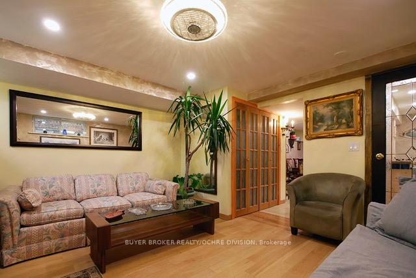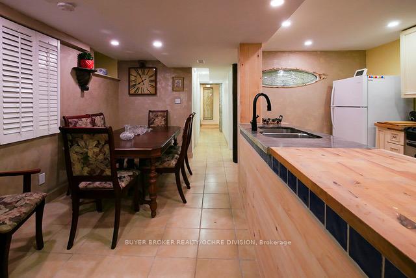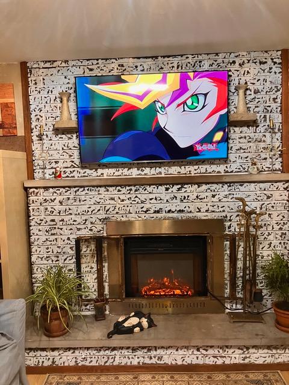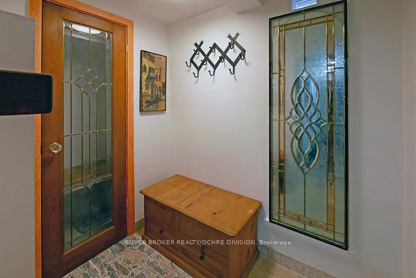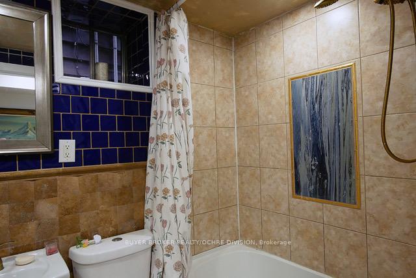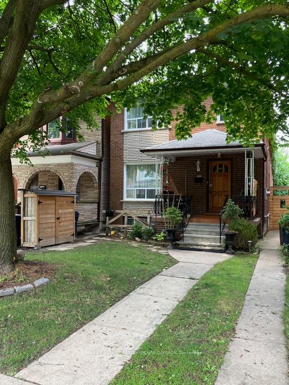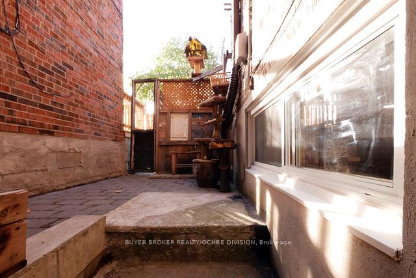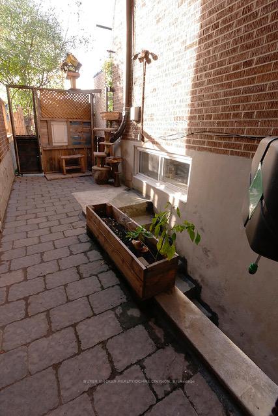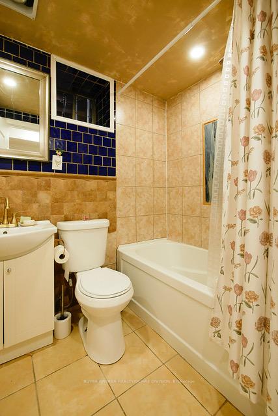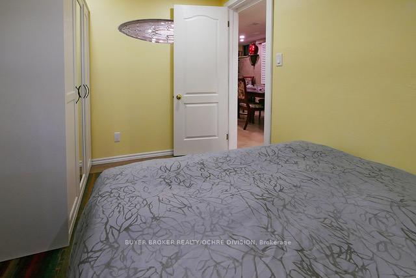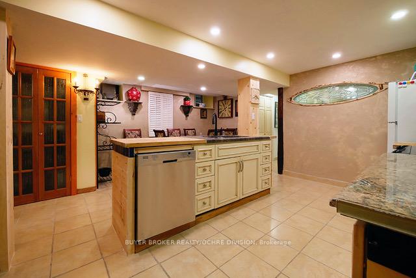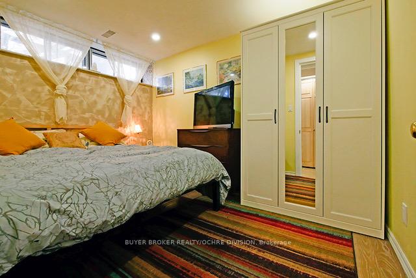$3,200
Available - For Rent
Listing ID: C12123214
244 Rushton Road , Toronto, M6G 3J5, Toronto
| New Rebuilt- Deluxe Reno! 750 sq. ft. Designer Apartment, Fully Furnished and Fully Equipped. Private front and backyard entrances with patio. |
| Price | $3,200 |
| Taxes: | $0.00 |
| Occupancy: | Vacant |
| Address: | 244 Rushton Road , Toronto, M6G 3J5, Toronto |
| Directions/Cross Streets: | St. Clair Av. W./Christie |
| Rooms: | 4 |
| Rooms +: | 4 |
| Bedrooms: | 1 |
| Bedrooms +: | 1 |
| Family Room: | F |
| Basement: | Finished wit, Separate Ent |
| Furnished: | Furn |
| Level/Floor | Room | Length(ft) | Width(ft) | Descriptions | |
| Room 1 | Lower | Living Ro | 13.09 | 13.74 | Electric Fireplace, Hardwood Floor, Overlooks Backyard |
| Room 2 | Lower | Dining Ro | 12.2 | 5.08 | Open Concept, SW View |
| Room 3 | Lower | Kitchen | 14.5 | 9.09 | W/O To Patio, Breakfast Bar |
| Room 4 | Lower | Bedroom | 12.6 | 9.61 | Hardwood Floor, East View |
| Room 5 | Lower | Foyer | 9.61 | 583.84 | B/I Closet, Overlooks Frontyard |
| Room 6 |
| Washroom Type | No. of Pieces | Level |
| Washroom Type 1 | 4 | Lower |
| Washroom Type 2 | 0 | |
| Washroom Type 3 | 0 | |
| Washroom Type 4 | 0 | |
| Washroom Type 5 | 0 |
| Total Area: | 0.00 |
| Approximatly Age: | New |
| Property Type: | Detached |
| Style: | 1 Storey/Apt |
| Exterior: | Brick |
| Garage Type: | Detached |
| (Parking/)Drive: | Other |
| Drive Parking Spaces: | 0 |
| Park #1 | |
| Parking Type: | Other |
| Park #2 | |
| Parking Type: | Other |
| Pool: | None |
| Laundry Access: | In-Suite Laun |
| Approximatly Age: | New |
| Approximatly Square Footage: | 1500-2000 |
| CAC Included: | N |
| Water Included: | Y |
| Cabel TV Included: | N |
| Common Elements Included: | N |
| Heat Included: | Y |
| Parking Included: | N |
| Condo Tax Included: | N |
| Building Insurance Included: | N |
| Fireplace/Stove: | Y |
| Heat Type: | Forced Air |
| Central Air Conditioning: | Central Air |
| Central Vac: | N |
| Laundry Level: | Syste |
| Ensuite Laundry: | F |
| Sewers: | Sewer |
| Although the information displayed is believed to be accurate, no warranties or representations are made of any kind. |
| BUYER BROKER REALTY/OCHRE DIVISION |
|
|

Mak Azad
Broker
Dir:
647-831-6400
Bus:
416-298-8383
Fax:
416-298-8303
| Book Showing | Email a Friend |
Jump To:
At a Glance:
| Type: | Freehold - Detached |
| Area: | Toronto |
| Municipality: | Toronto C02 |
| Neighbourhood: | Wychwood |
| Style: | 1 Storey/Apt |
| Approximate Age: | New |
| Beds: | 1+1 |
| Baths: | 1 |
| Fireplace: | Y |
| Pool: | None |
Locatin Map:

