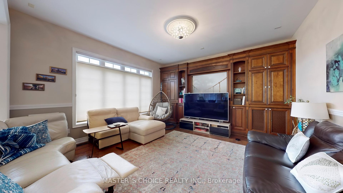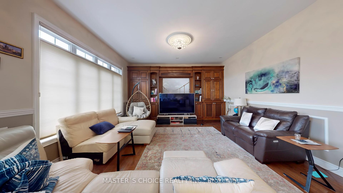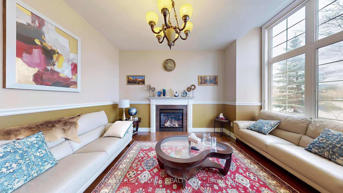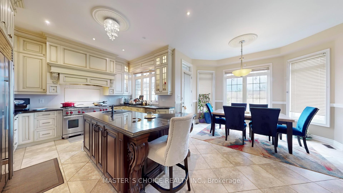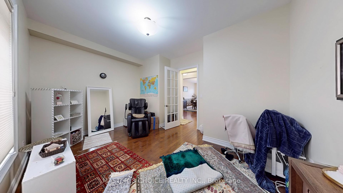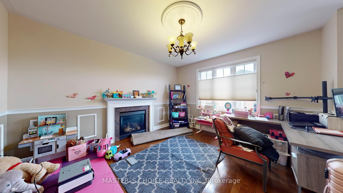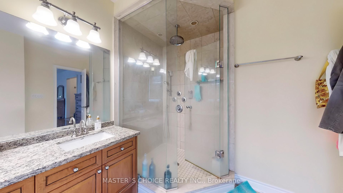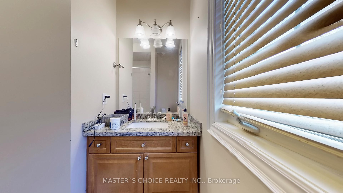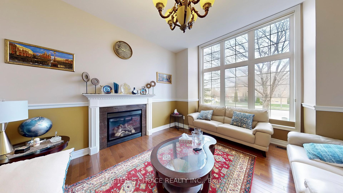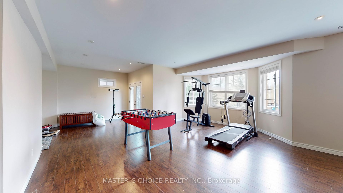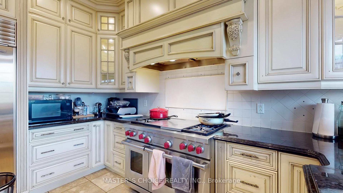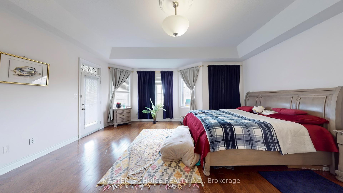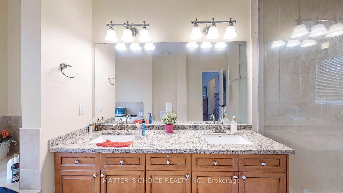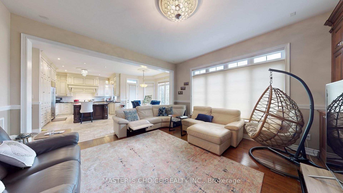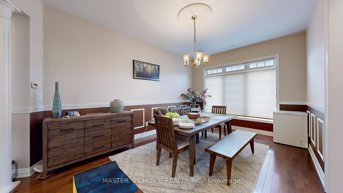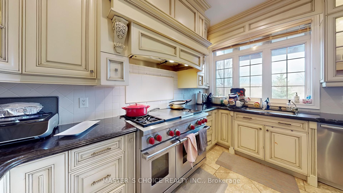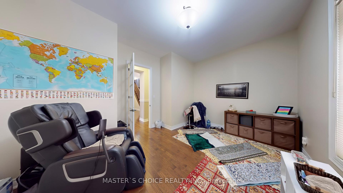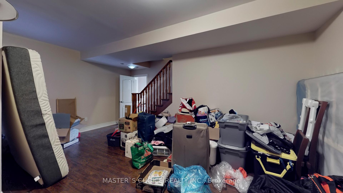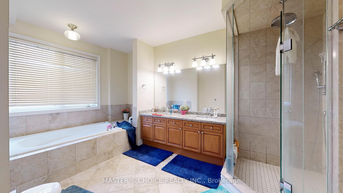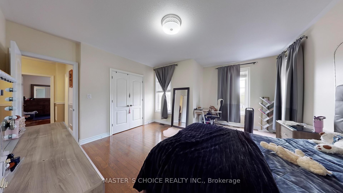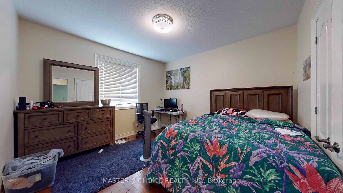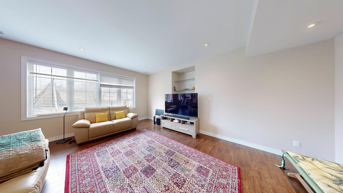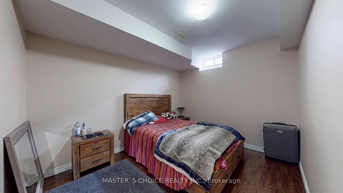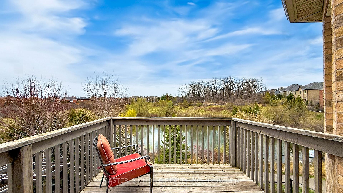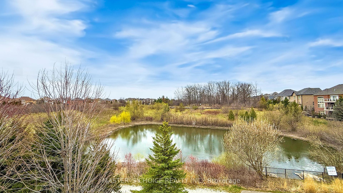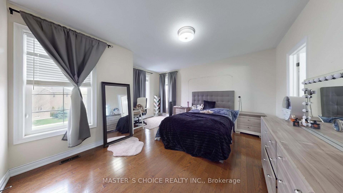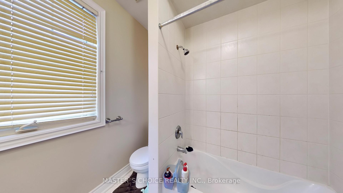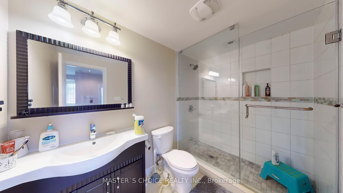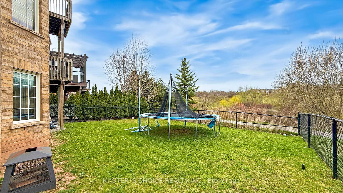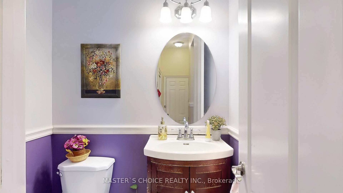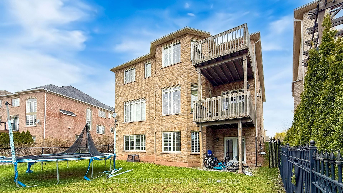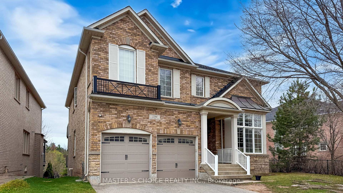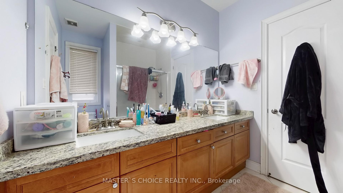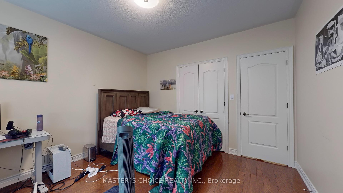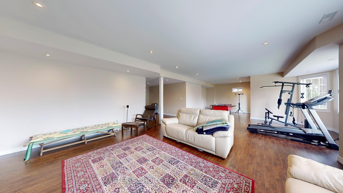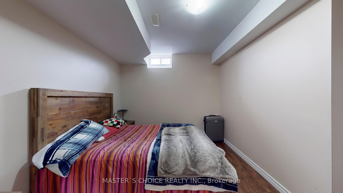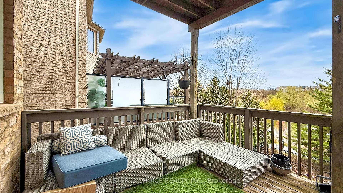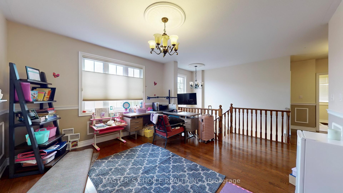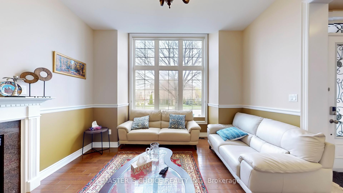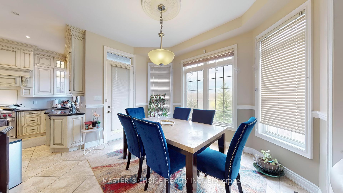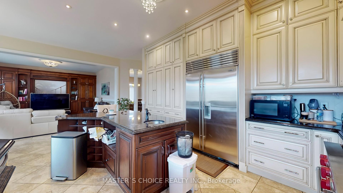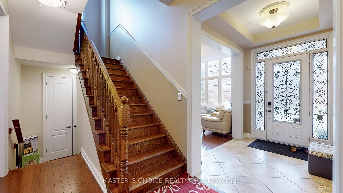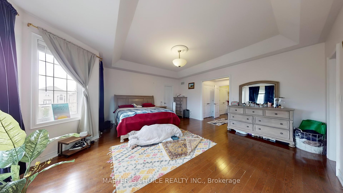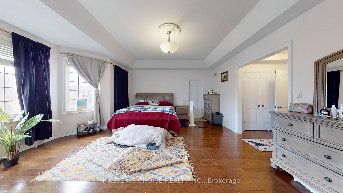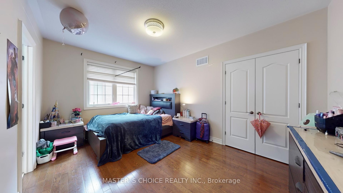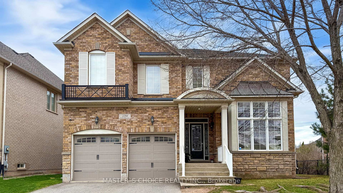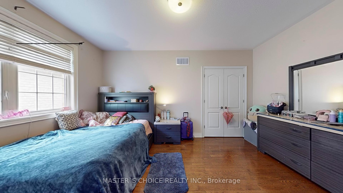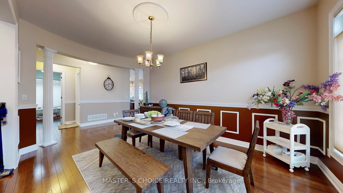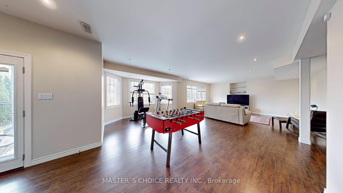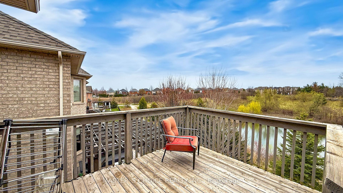$2,680,000
Available - For Sale
Listing ID: W12123239
2298 North Ridge Trai , Oakville, L6H 0C4, Halton
| This spacious double-garage detached home in one of Oakville's prestigious communities offers luxury, functionality, and an unbeatable location. The bright main floor features 10 feet ceiling, large windows, and a gourmet kitchen with high-end Sub-Zero fridge, Wolf gas stove, and a central island with sink. 9 feet ceilings for second floor and basement. Upstairs, four bedrooms plus a convertible loft (easily converted to a fifth bedroom) provide ample space, complemented by three bathrooms- two with double sinks- and a convenient second-floor laundry. Both levels include decks, perfect for outdoor relaxation. The private backyard overlooks a tranquil pond and wooded area with no rear neighbors. The finished walkout basement adds a spacious great room and an extra bedroom. Located in a top-rated school district (including Ontario's top-10 Iroquois Ridge High School), this home is minutes from Hwy 407/403, Costco, Walmart, dining, and shopping ideal for families seeking convenience and prestige. |
| Price | $2,680,000 |
| Taxes: | $11945.00 |
| Occupancy: | Tenant |
| Address: | 2298 North Ridge Trai , Oakville, L6H 0C4, Halton |
| Directions/Cross Streets: | Dundas St E / Hwy 403 |
| Rooms: | 10 |
| Rooms +: | 3 |
| Bedrooms: | 4 |
| Bedrooms +: | 1 |
| Family Room: | T |
| Basement: | Finished wit |
| Level/Floor | Room | Length(ft) | Width(ft) | Descriptions | |
| Room 1 | Main | Living Ro | 15.58 | 13.02 | Hardwood Floor, Large Window, Fireplace |
| Room 2 | Main | Dining Ro | 18.99 | 13.02 | Hardwood Floor, Open Concept, Separate Room |
| Room 3 | Main | Kitchen | 15.09 | 13.02 | Centre Island, Large Window, Overlooks Ravine |
| Room 4 | Main | Breakfast | 13.02 | 12.6 | W/O To Deck, Large Window, Overlooks Ravine |
| Room 5 | Main | Family Ro | 16.01 | 16.01 | Hardwood Floor, Large Window, B/I Bookcase |
| Room 6 | Main | Office | 15.58 | 10 | Hardwood Floor, French Doors, Window |
| Room 7 | Second | Primary B | 18.99 | 18.6 | Hardwood Floor, W/O To Deck, Walk-In Closet(s) |
| Room 8 | Second | Bedroom 2 | 15.58 | 11.68 | Hardwood Floor, Large Closet, Semi Ensuite |
| Room 9 | Second | Bedroom 3 | 15.58 | 16.1 | Hardwood Floor, Large Closet, Semi Ensuite |
| Room 10 | Second | Bedroom 4 | 12.79 | 12.79 | Hardwood Floor, Large Closet |
| Room 11 | Second | Loft | 14.6 | 13.19 | Hardwood Floor, Large Window |
| Washroom Type | No. of Pieces | Level |
| Washroom Type 1 | 2 | Main |
| Washroom Type 2 | 5 | Second |
| Washroom Type 3 | 4 | Second |
| Washroom Type 4 | 3 | Second |
| Washroom Type 5 | 3 | Basement |
| Total Area: | 0.00 |
| Property Type: | Detached |
| Style: | 2-Storey |
| Exterior: | Brick |
| Garage Type: | Built-In |
| (Parking/)Drive: | Private Do |
| Drive Parking Spaces: | 3 |
| Park #1 | |
| Parking Type: | Private Do |
| Park #2 | |
| Parking Type: | Private Do |
| Pool: | None |
| Approximatly Square Footage: | 3500-5000 |
| CAC Included: | N |
| Water Included: | N |
| Cabel TV Included: | N |
| Common Elements Included: | N |
| Heat Included: | N |
| Parking Included: | N |
| Condo Tax Included: | N |
| Building Insurance Included: | N |
| Fireplace/Stove: | Y |
| Heat Type: | Forced Air |
| Central Air Conditioning: | Central Air |
| Central Vac: | Y |
| Laundry Level: | Syste |
| Ensuite Laundry: | F |
| Sewers: | Sewer |
$
%
Years
This calculator is for demonstration purposes only. Always consult a professional
financial advisor before making personal financial decisions.
| Although the information displayed is believed to be accurate, no warranties or representations are made of any kind. |
| MASTER`S CHOICE REALTY INC. |
|
|

Mak Azad
Broker
Dir:
647-831-6400
Bus:
416-298-8383
Fax:
416-298-8303
| Virtual Tour | Book Showing | Email a Friend |
Jump To:
At a Glance:
| Type: | Freehold - Detached |
| Area: | Halton |
| Municipality: | Oakville |
| Neighbourhood: | 1009 - JC Joshua Creek |
| Style: | 2-Storey |
| Tax: | $11,945 |
| Beds: | 4+1 |
| Baths: | 5 |
| Fireplace: | Y |
| Pool: | None |
Locatin Map:
Payment Calculator:

