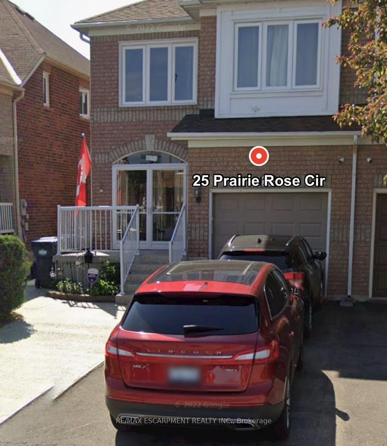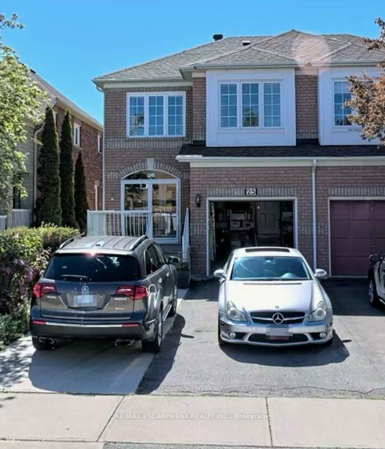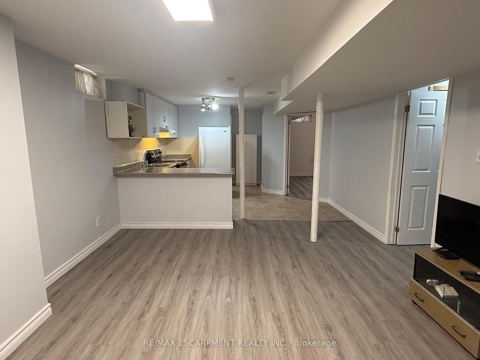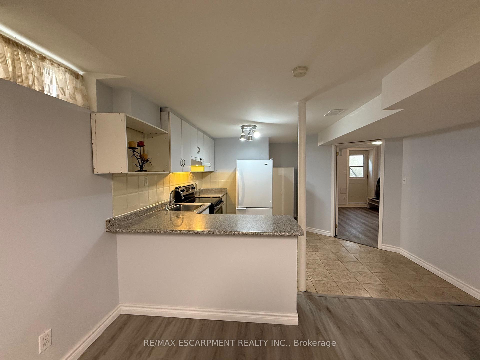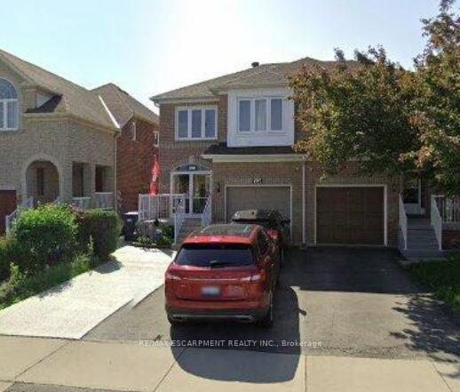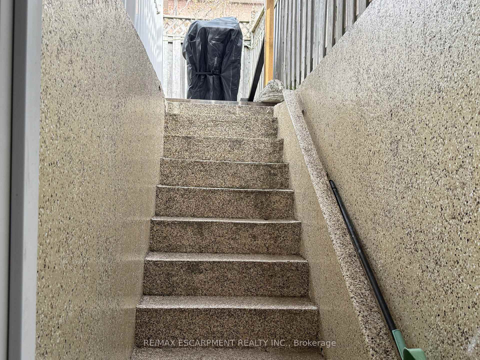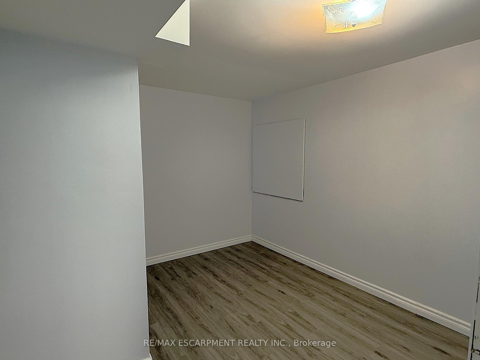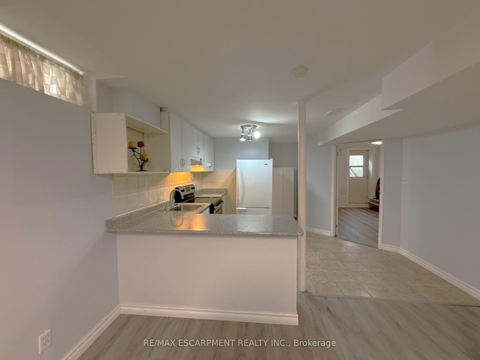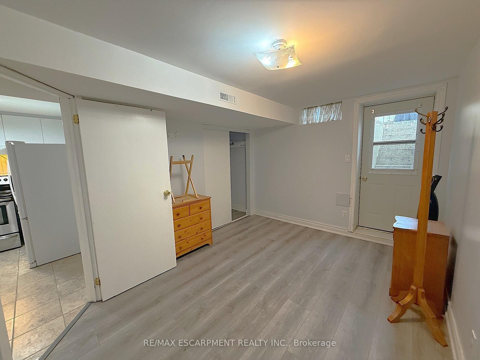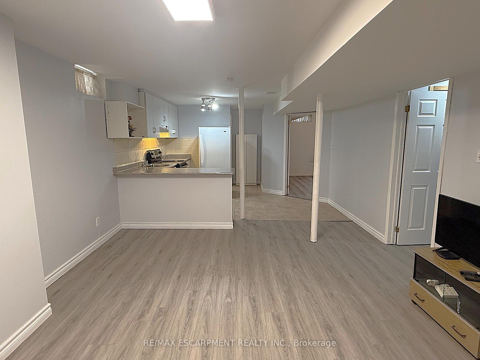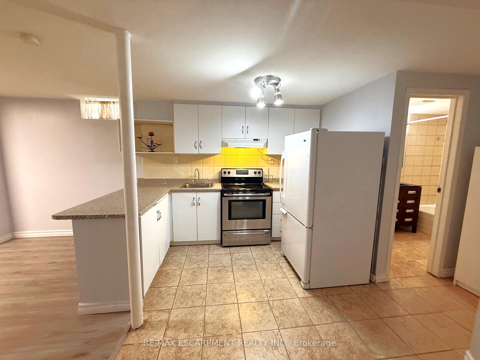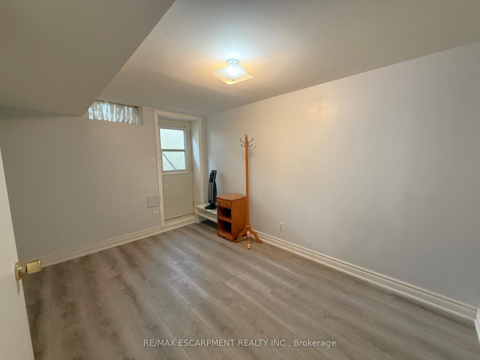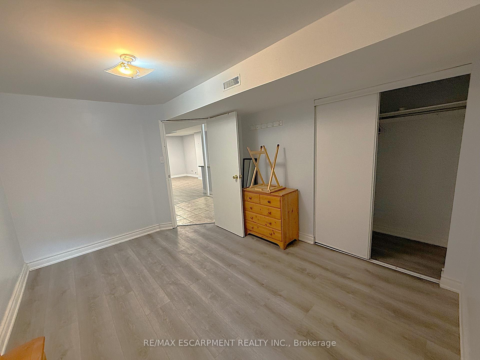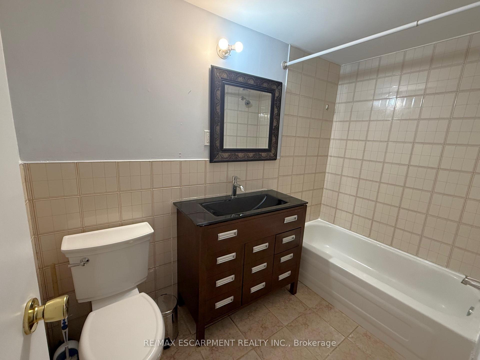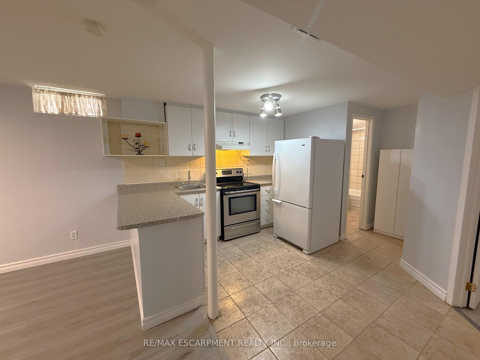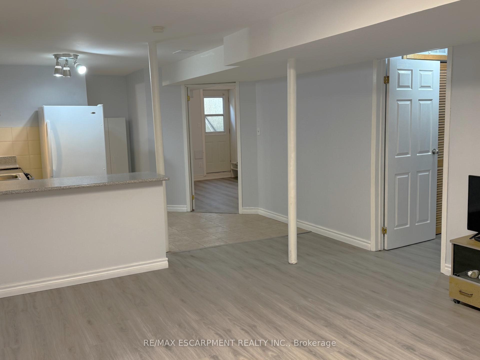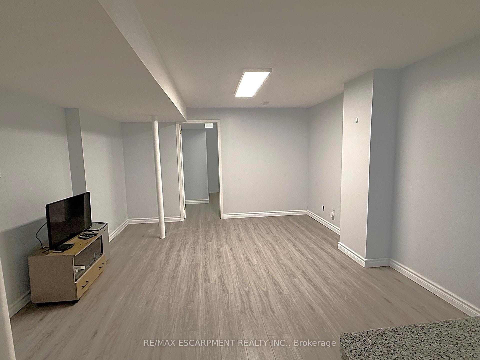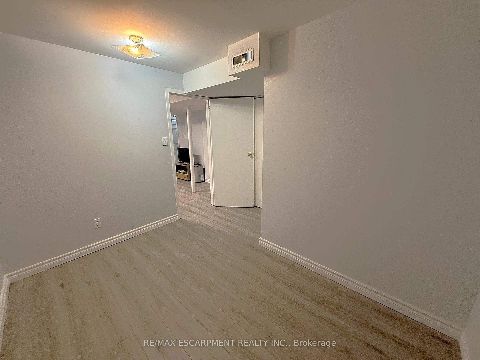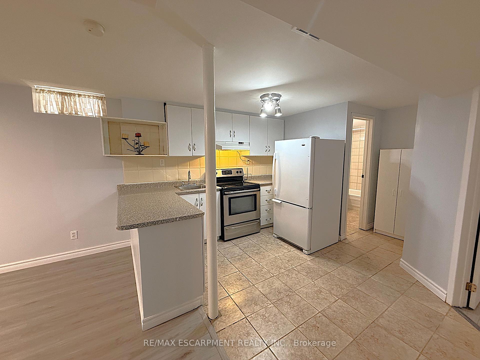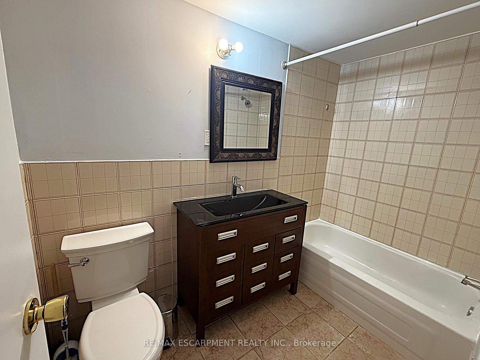$1,500
Available - For Rent
Listing ID: W12123219
25 Prairie Rose Circ , Brampton, L6R 1R4, Peel
| Lovely and spacious one bedroom plus den basement apartment in the Springdale area. Great layout with open concept living room and kitchen and split plan bedroom and den. New vinyl flooring in living room, bedroom and den and freshly painted. Immaculately clean and move-in ready, this suite has its own separate entrance and comes with one parking spot. Located 12 mins to William Osler Health System Brampton Civic Hospital, close to Professor's Lake and recreation centre, plaza, shopping and transportation. Shared Laundry room and shared utilities with landlord. Looking for a AAA Tenant, Non-Smoker and no pets. Tenant to provide Rental Application Form, Current Equifax Credit Report, Employment Letter, Two Current Paystubs and Photo ID. |
| Price | $1,500 |
| Taxes: | $0.00 |
| Occupancy: | Owner |
| Address: | 25 Prairie Rose Circ , Brampton, L6R 1R4, Peel |
| Directions/Cross Streets: | Tobram and Peter Robertson |
| Rooms: | 4 |
| Bedrooms: | 1 |
| Bedrooms +: | 1 |
| Family Room: | F |
| Basement: | Apartment, Walk-Up |
| Furnished: | Unfu |
| Level/Floor | Room | Length(ft) | Width(ft) | Descriptions | |
| Room 1 | Basement | Living Ro | 14.99 | 12.99 | Vinyl Floor, Open Concept |
| Room 2 | Basement | Kitchen | 10 | 12.99 | Tile Floor, Breakfast Area |
| Room 3 | Basement | Bedroom | 12.5 | 10 | Vinyl Floor, W/O To Yard |
| Room 4 | Basement | Den | 10.5 | 10.5 | Vinyl Floor, Separate Room |
| Washroom Type | No. of Pieces | Level |
| Washroom Type 1 | 4 | Basement |
| Washroom Type 2 | 0 | |
| Washroom Type 3 | 0 | |
| Washroom Type 4 | 0 | |
| Washroom Type 5 | 0 |
| Total Area: | 0.00 |
| Approximatly Age: | 16-30 |
| Property Type: | Semi-Detached |
| Style: | Apartment |
| Exterior: | Brick |
| Garage Type: | None |
| Drive Parking Spaces: | 1 |
| Pool: | None |
| Laundry Access: | In Basement, |
| Approximatly Age: | 16-30 |
| CAC Included: | N |
| Water Included: | N |
| Cabel TV Included: | N |
| Common Elements Included: | N |
| Heat Included: | N |
| Parking Included: | Y |
| Condo Tax Included: | N |
| Building Insurance Included: | N |
| Fireplace/Stove: | N |
| Heat Type: | Forced Air |
| Central Air Conditioning: | Central Air |
| Central Vac: | N |
| Laundry Level: | Syste |
| Ensuite Laundry: | F |
| Sewers: | Sewer |
| Although the information displayed is believed to be accurate, no warranties or representations are made of any kind. |
| RE/MAX ESCARPMENT REALTY INC. |
|
|

Mak Azad
Broker
Dir:
647-831-6400
Bus:
416-298-8383
Fax:
416-298-8303
| Book Showing | Email a Friend |
Jump To:
At a Glance:
| Type: | Freehold - Semi-Detached |
| Area: | Peel |
| Municipality: | Brampton |
| Neighbourhood: | Sandringham-Wellington |
| Style: | Apartment |
| Approximate Age: | 16-30 |
| Beds: | 1+1 |
| Baths: | 1 |
| Fireplace: | N |
| Pool: | None |
Locatin Map:


