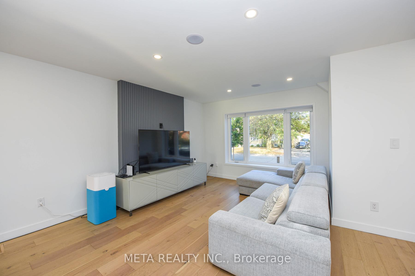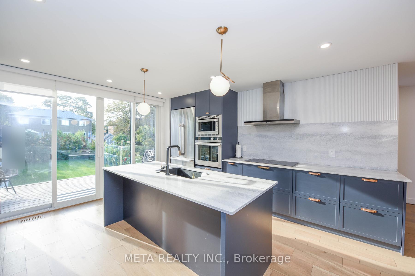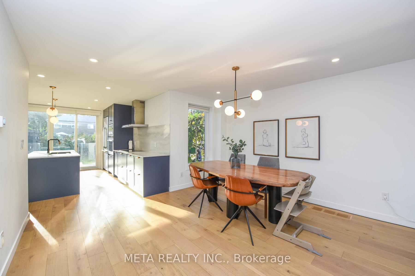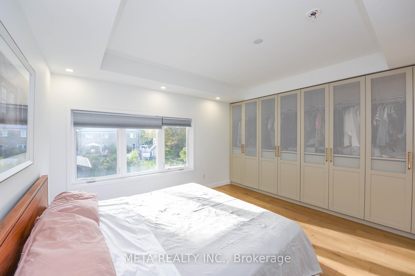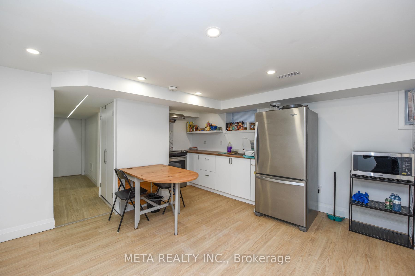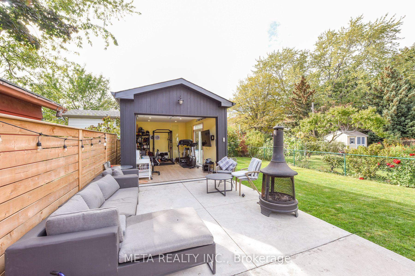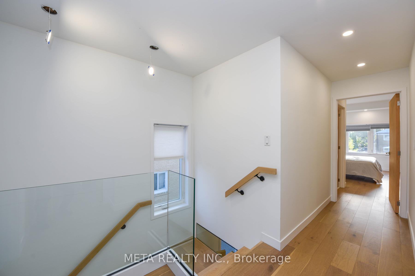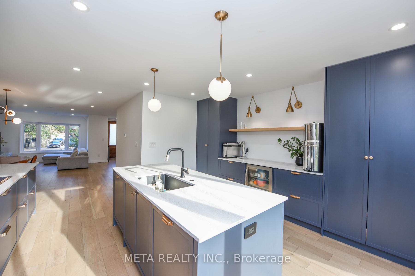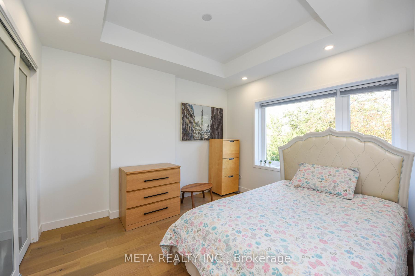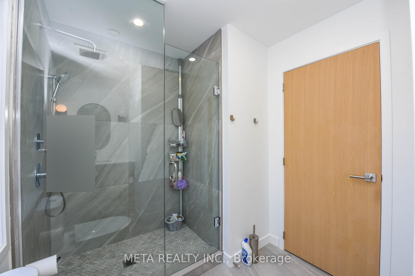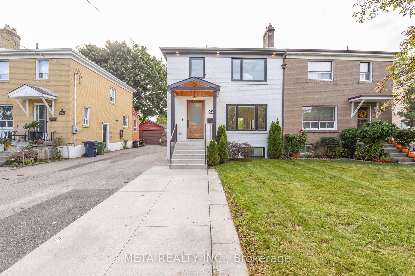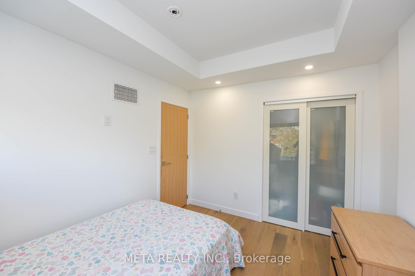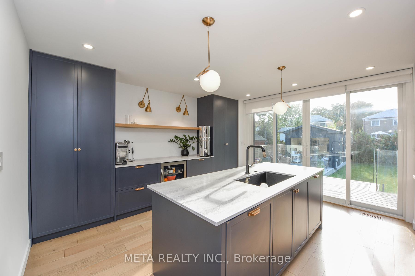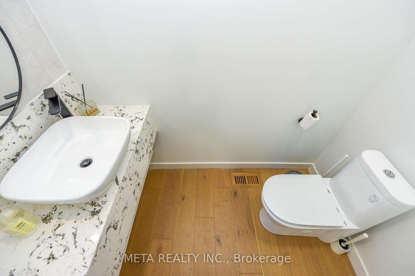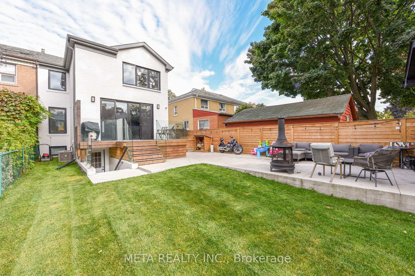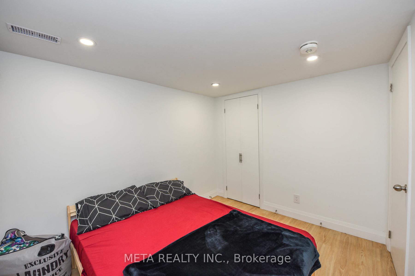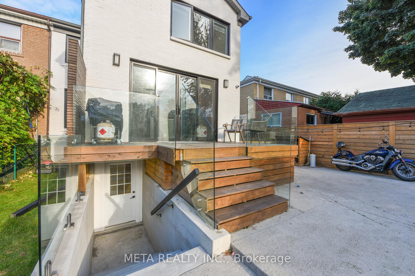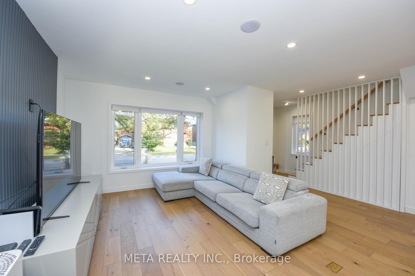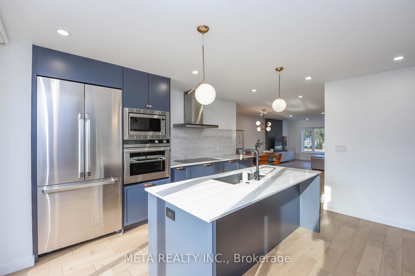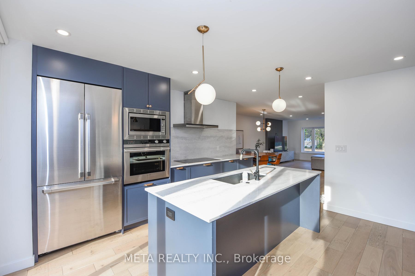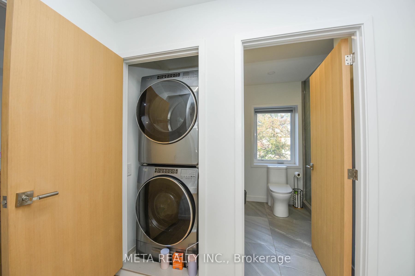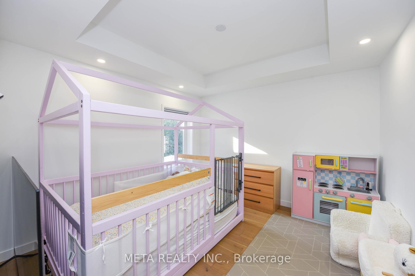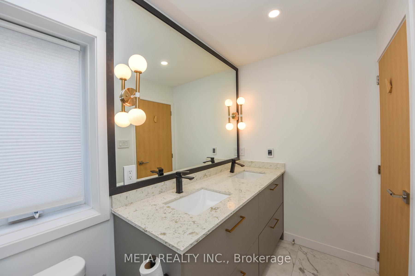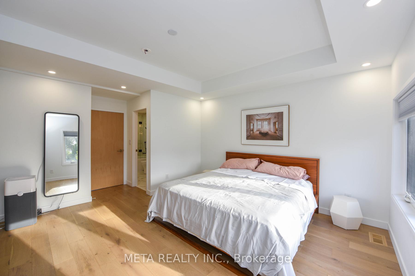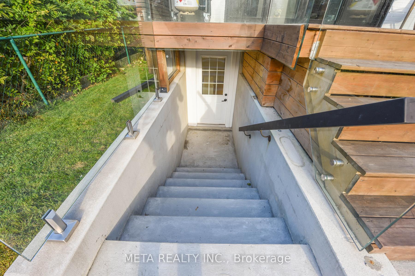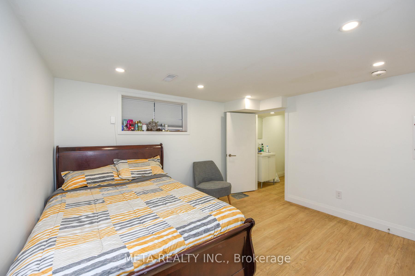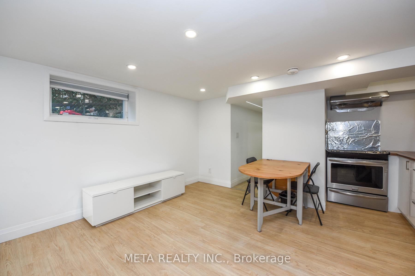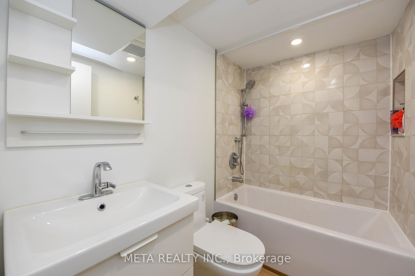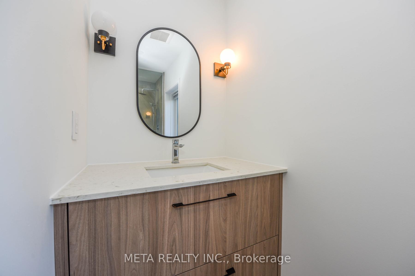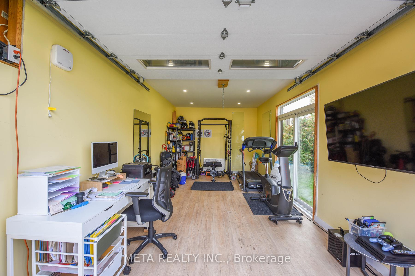$1,498,000
Available - For Sale
Listing ID: W12123254
28 Connorvale Aven , Toronto, M8W 4A1, Toronto
| Renovation completed in 2021 with all permits finalized. To name a few: back addition, new insulation, windows, roof, electrical, plumbing, sump pump, asphalt driveway (2024), safe n'sound white oak veneer doors, quartz backsplash. This spacious 3+2 family home features a legal basement suite perfect for rental income, in-law living, or older children seeking independence. The kitchen shines with premium appliances including Dacor, Fisher & Paykel, Wolf, and Bosch. Bedrooms feature coffered ceilings, adding enhanced ceiling height. Enjoy seamless indoor-outdoor living with double sliding doors that open to a quiet backyard and patio. A detached garage offers flexible use as a home gym, office, or extra storage. Additional storage behind garage. Ample parking is available with a tandem driveway and additional parking pad. Conveniently located near major highways for easy commuting, with schools, shops, and a mall all within close reach. Book a showing today! |
| Price | $1,498,000 |
| Taxes: | $5908.00 |
| Assessment Year: | 2024 |
| Occupancy: | Owner |
| Address: | 28 Connorvale Aven , Toronto, M8W 4A1, Toronto |
| Directions/Cross Streets: | Kipling and Horner |
| Rooms: | 6 |
| Rooms +: | 4 |
| Bedrooms: | 3 |
| Bedrooms +: | 2 |
| Family Room: | T |
| Basement: | Apartment, Finished wit |
| Level/Floor | Room | Length(ft) | Width(ft) | Descriptions | |
| Room 1 | Main | Kitchen | 15.32 | 14.99 | Quartz Counter, W/O To Deck, Galley Kitchen |
| Room 2 | Main | Dining Ro | 13.58 | 12.66 | Combined w/Living, Hardwood Floor, Window |
| Room 3 | Main | Living Ro | 13.61 | 12.66 | Combined w/Dining, Large Window, Hardwood Floor |
| Room 4 | Second | Primary B | 17.58 | 12.96 | Coffered Ceiling(s), 4 Pc Ensuite, B/I Closet |
| Room 5 | Second | Bedroom 2 | 11.55 | 11.22 | Coffered Ceiling(s), Window, Hardwood Floor |
| Room 6 | Second | Bedroom 3 | 10.99 | 9.84 | Coffered Ceiling(s), Large Window, Hardwood Floor |
| Room 7 | Second | Laundry | 3.94 | 3.94 | |
| Room 8 | Basement | Bedroom | 12.14 | 10.96 | Tile Floor |
| Room 9 | Basement | Bedroom | 10.43 | 8.76 | 2 Pc Ensuite, Vinyl Floor, Closet |
| Room 10 | Basement | Living Ro | 17.78 | 14.1 | Vinyl Floor, Combined w/Kitchen, Window |
| Room 11 | Basement | Kitchen | 17.78 | 14.1 | Combined w/Living, Vinyl Floor |
| Room 12 | Basement | Laundry | 3.94 | 3.94 | Tile Floor |
| Washroom Type | No. of Pieces | Level |
| Washroom Type 1 | 4 | Second |
| Washroom Type 2 | 3 | Second |
| Washroom Type 3 | 2 | Main |
| Washroom Type 4 | 3 | Basement |
| Washroom Type 5 | 2 | Basement |
| Total Area: | 0.00 |
| Approximatly Age: | 51-99 |
| Property Type: | Semi-Detached |
| Style: | 2-Storey |
| Exterior: | Brick |
| Garage Type: | Detached |
| (Parking/)Drive: | Private, T |
| Drive Parking Spaces: | 4 |
| Park #1 | |
| Parking Type: | Private, T |
| Park #2 | |
| Parking Type: | Private |
| Park #3 | |
| Parking Type: | Tandem |
| Pool: | None |
| Other Structures: | Shed |
| Approximatly Age: | 51-99 |
| Approximatly Square Footage: | 1500-2000 |
| Property Features: | Fenced Yard, Park |
| CAC Included: | N |
| Water Included: | N |
| Cabel TV Included: | N |
| Common Elements Included: | N |
| Heat Included: | N |
| Parking Included: | N |
| Condo Tax Included: | N |
| Building Insurance Included: | N |
| Fireplace/Stove: | N |
| Heat Type: | Forced Air |
| Central Air Conditioning: | Central Air |
| Central Vac: | N |
| Laundry Level: | Syste |
| Ensuite Laundry: | F |
| Elevator Lift: | False |
| Sewers: | Sewer |
| Water: | Water Sys |
| Water Supply Types: | Water System |
| Utilities-Cable: | Y |
| Utilities-Hydro: | Y |
$
%
Years
This calculator is for demonstration purposes only. Always consult a professional
financial advisor before making personal financial decisions.
| Although the information displayed is believed to be accurate, no warranties or representations are made of any kind. |
| META REALTY INC. |
|
|

Mak Azad
Broker
Dir:
647-831-6400
Bus:
416-298-8383
Fax:
416-298-8303
| Virtual Tour | Book Showing | Email a Friend |
Jump To:
At a Glance:
| Type: | Freehold - Semi-Detached |
| Area: | Toronto |
| Municipality: | Toronto W06 |
| Neighbourhood: | Alderwood |
| Style: | 2-Storey |
| Approximate Age: | 51-99 |
| Tax: | $5,908 |
| Beds: | 3+2 |
| Baths: | 5 |
| Fireplace: | N |
| Pool: | None |
Locatin Map:
Payment Calculator:

