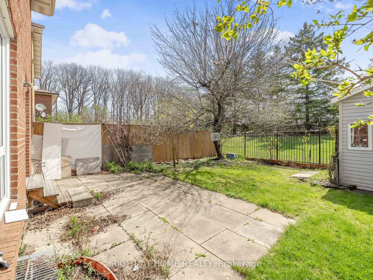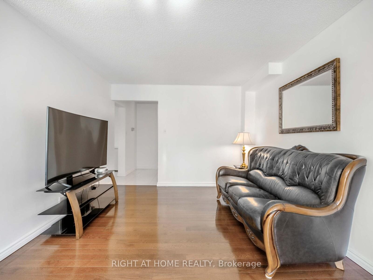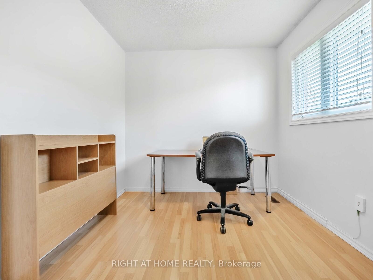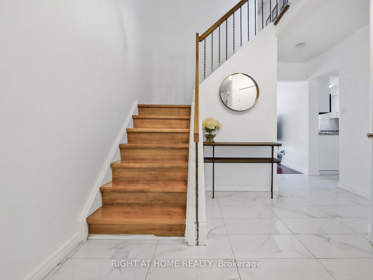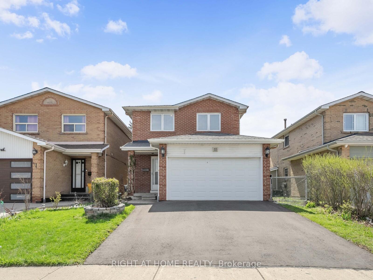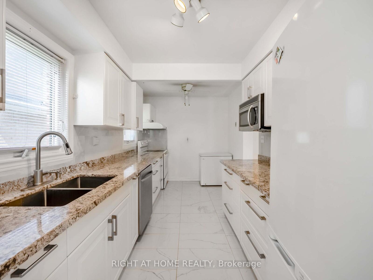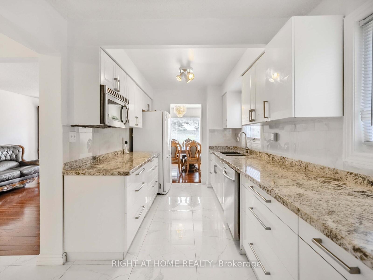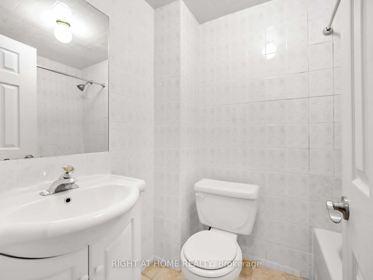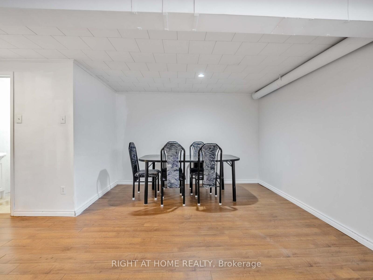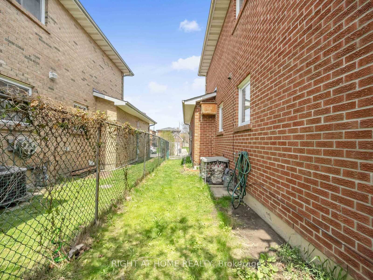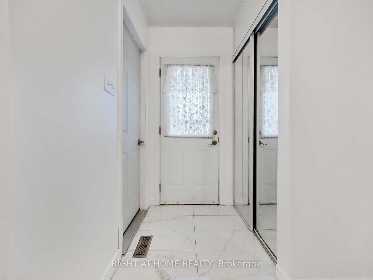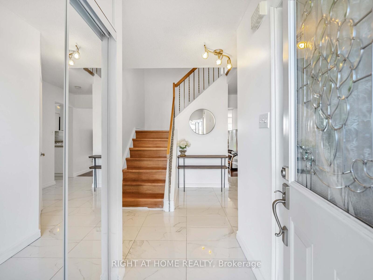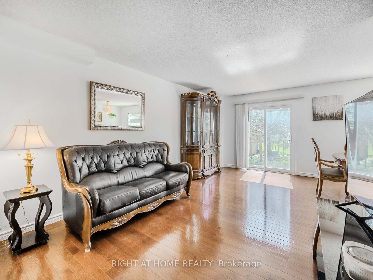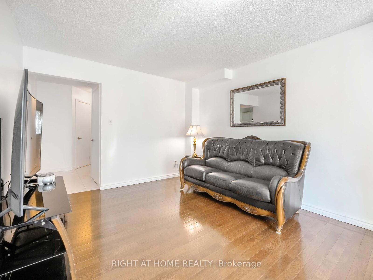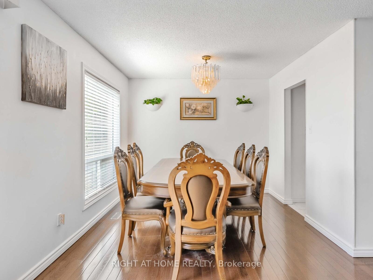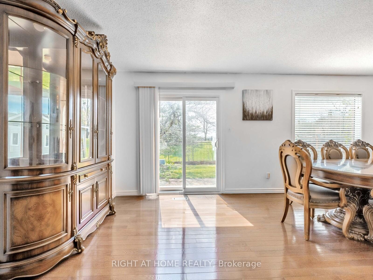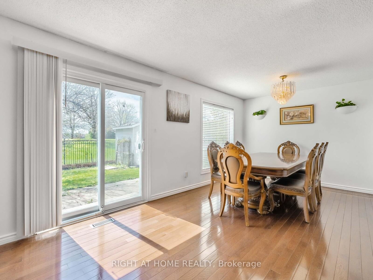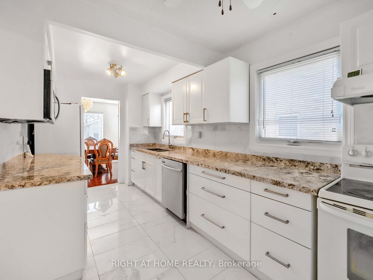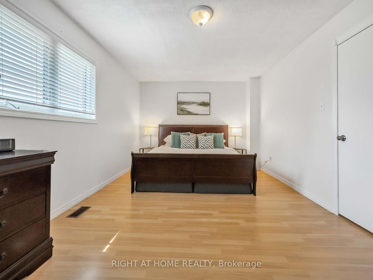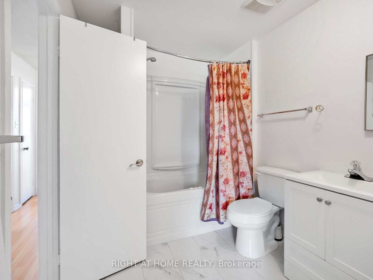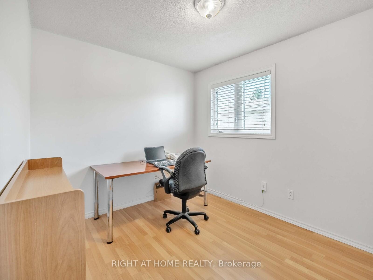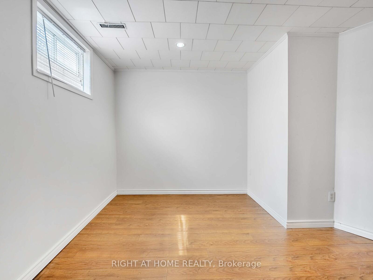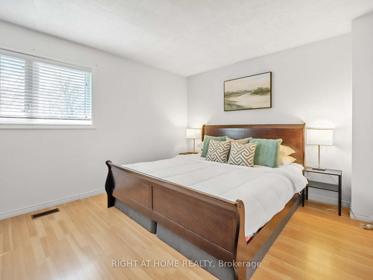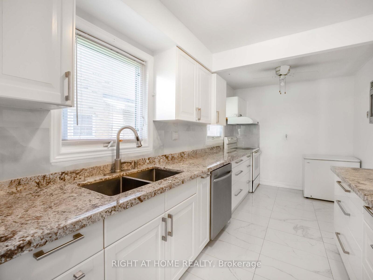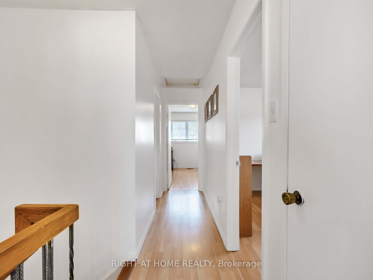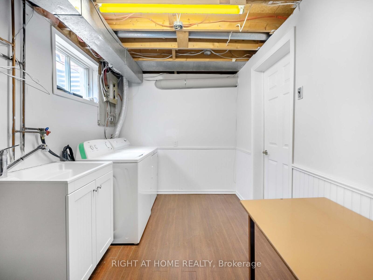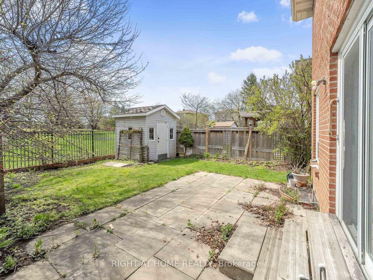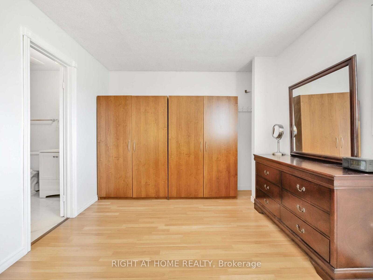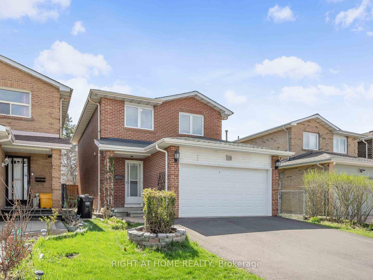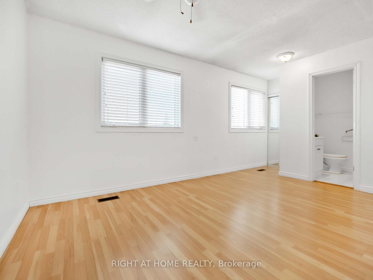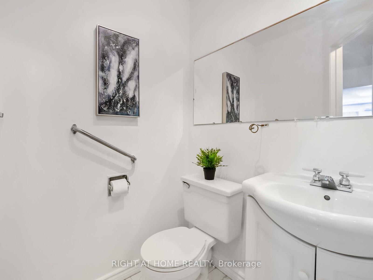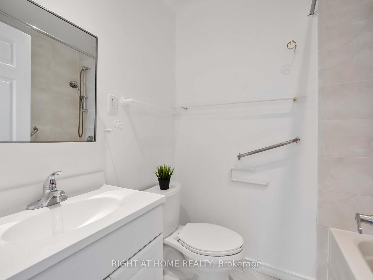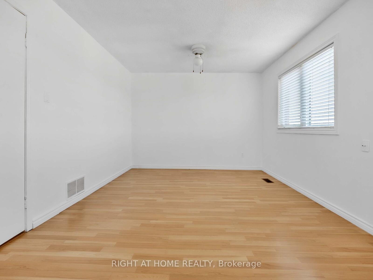$899,900
Available - For Sale
Listing ID: W12123279
165 Simmons Boul , Brampton, L6V 3Y2, Peel
| Welcome to 165 Simmons Blvd - The Perfect Blend of Comfort, Privacy, and Convenience! Tucked away near the end of a peaceful cul-de-sac and backing onto a serene park, this beautifully maintained and thoughtfully upgraded home is a rare gem that offers both tranquility and prime location. Step inside to discover a bright, renovated kitchen featuring elegant porcelain floors, modern pot drawers and plenty of cabinet space for all your culinary needs. The warm and inviting open concept living and dining area is perfect for entertaining or relaxing, with a walk-out to a private, fenced yard complete with a garden shed ideal for summer gatherings or quiet mornings with coffee. Enjoy the convenience of direct garage access from inside the home, making everyday living even easier. Upstairs, the second level was originally designed as a 4-bedroom layout and has been reconfigured into three spacious bedrooms to create even larger, more functional spaces. The primary bedroom boasts a semi ensuite, while the third bedroom includes its own private 4-piece bathroom perfect for guests or growing families. All bedrooms feature updated laminate flooring for a clean, modern look.The fully finished basement adds even more living space with a large recreation room, a 4-piece bathroom, a cold cellar, and a generously sized laundry area offering endless possibilities for a home gym, office, or family entertainment space.Location is everything, and this home delivers: walking distance to top-rated schools, public transit, shopping, and just minutes from Highway 410 for easy commuting. Whether you're a first-time buyer, upsizing, or investing, this home checks all the boxes. Don't miss your chance to own this exceptional property priced for action and ready to welcome you home! |
| Price | $899,900 |
| Taxes: | $4759.00 |
| Assessment Year: | 2024 |
| Occupancy: | Owner |
| Address: | 165 Simmons Boul , Brampton, L6V 3Y2, Peel |
| Directions/Cross Streets: | Bovaird Dr & Kennedy Rd |
| Rooms: | 6 |
| Rooms +: | 1 |
| Bedrooms: | 3 |
| Bedrooms +: | 0 |
| Family Room: | F |
| Basement: | Finished |
| Level/Floor | Room | Length(ft) | Width(ft) | Descriptions | |
| Room 1 | Main | Living Ro | 18.56 | 10.82 | Hardwood Floor, W/O To Yard |
| Room 2 | Main | Dining Ro | 9.84 | 8.5 | Hardwood Floor, Large Window |
| Room 3 | Main | Kitchen | 15.81 | 7.84 | Modern Kitchen, Porcelain Floor, Window |
| Room 4 | Second | Primary B | 10.92 | 19.42 | Large Window, Laminate, Semi Ensuite |
| Room 5 | Second | Bedroom 2 | 12.5 | 8.5 | Window, Laminate |
| Room 6 | Second | Bedroom 3 | 10.82 | 14.17 | Laminate, Large Window, 4 Pc Ensuite |
| Room 7 | Basement | Recreatio | 11.32 | 18.93 | 4 Pc Bath, Laminate |
| Washroom Type | No. of Pieces | Level |
| Washroom Type 1 | 2 | Main |
| Washroom Type 2 | 4 | Second |
| Washroom Type 3 | 4 | Basement |
| Washroom Type 4 | 0 | |
| Washroom Type 5 | 0 |
| Total Area: | 0.00 |
| Property Type: | Link |
| Style: | 2-Storey |
| Exterior: | Brick |
| Garage Type: | Attached |
| Drive Parking Spaces: | 2 |
| Pool: | None |
| Other Structures: | Garden Shed |
| Approximatly Square Footage: | 1100-1500 |
| Property Features: | Public Trans, School |
| CAC Included: | N |
| Water Included: | N |
| Cabel TV Included: | N |
| Common Elements Included: | N |
| Heat Included: | N |
| Parking Included: | N |
| Condo Tax Included: | N |
| Building Insurance Included: | N |
| Fireplace/Stove: | N |
| Heat Type: | Forced Air |
| Central Air Conditioning: | Central Air |
| Central Vac: | N |
| Laundry Level: | Syste |
| Ensuite Laundry: | F |
| Sewers: | Sewer |
$
%
Years
This calculator is for demonstration purposes only. Always consult a professional
financial advisor before making personal financial decisions.
| Although the information displayed is believed to be accurate, no warranties or representations are made of any kind. |
| RIGHT AT HOME REALTY |
|
|

Mak Azad
Broker
Dir:
647-831-6400
Bus:
416-298-8383
Fax:
416-298-8303
| Virtual Tour | Book Showing | Email a Friend |
Jump To:
At a Glance:
| Type: | Freehold - Link |
| Area: | Peel |
| Municipality: | Brampton |
| Neighbourhood: | Madoc |
| Style: | 2-Storey |
| Tax: | $4,759 |
| Beds: | 3 |
| Baths: | 4 |
| Fireplace: | N |
| Pool: | None |
Locatin Map:
Payment Calculator:

