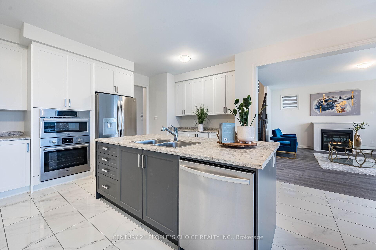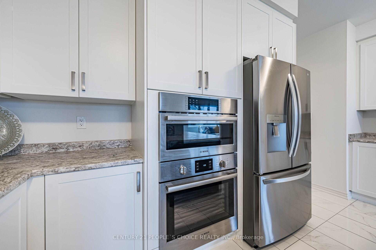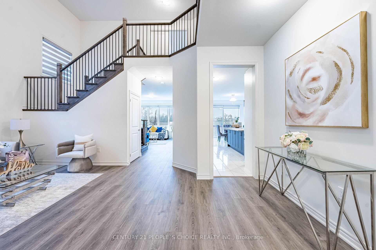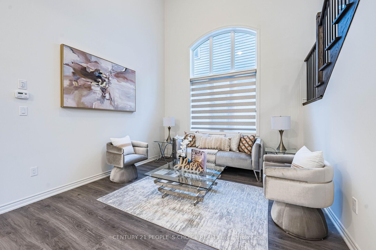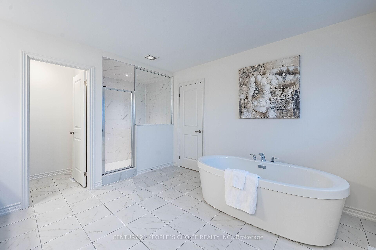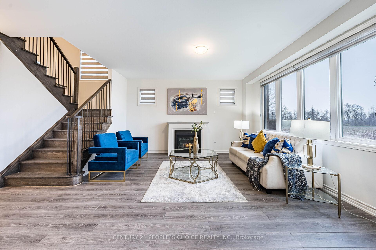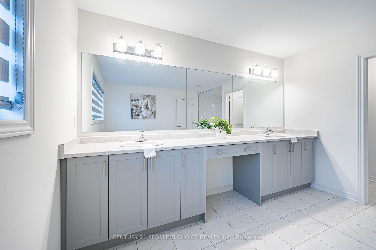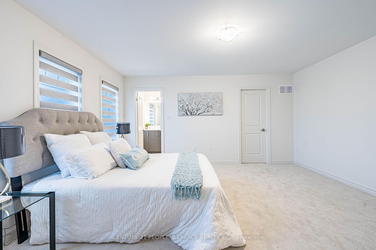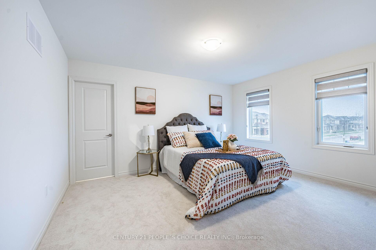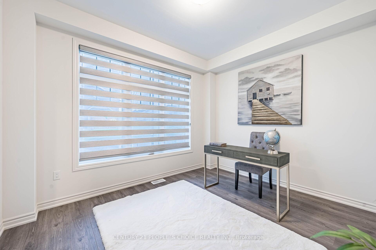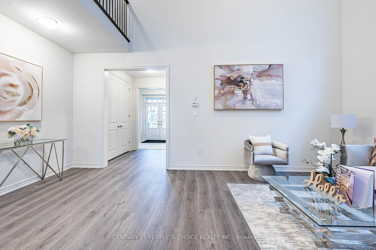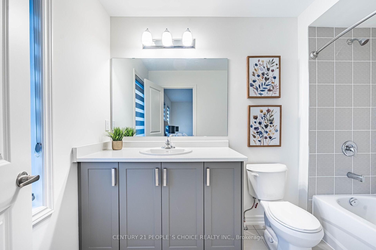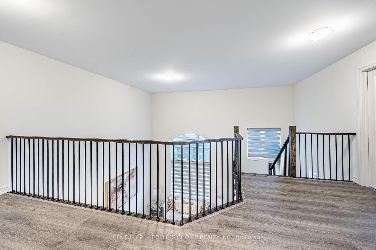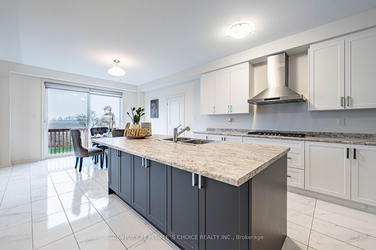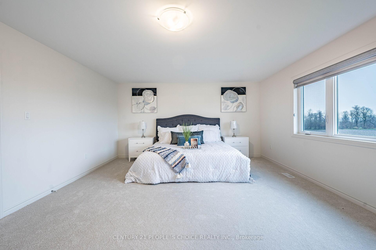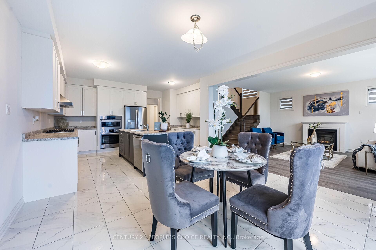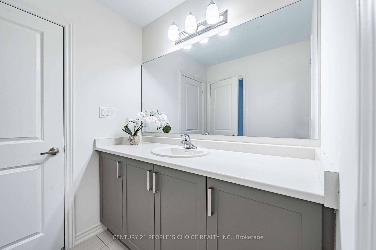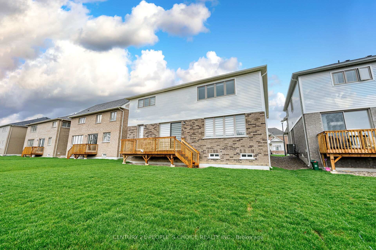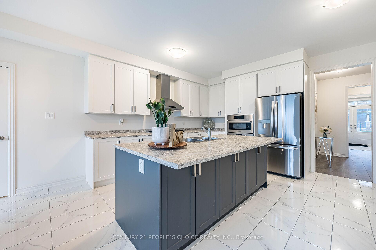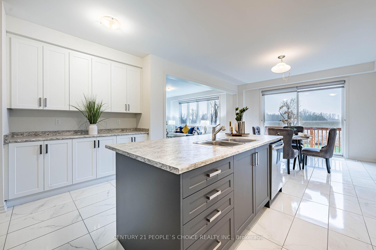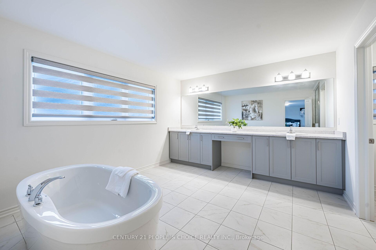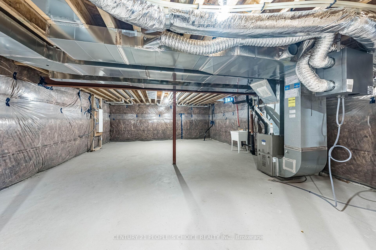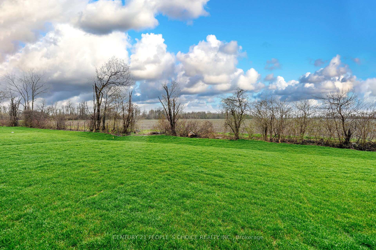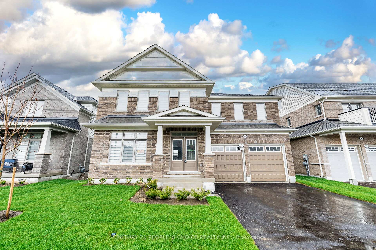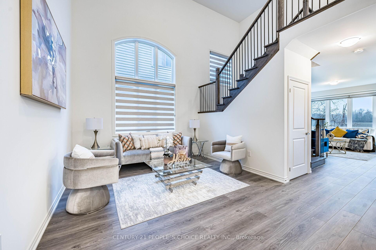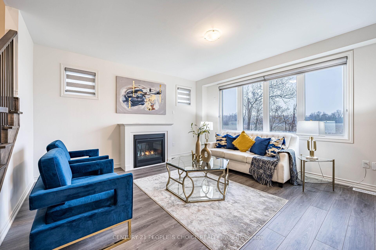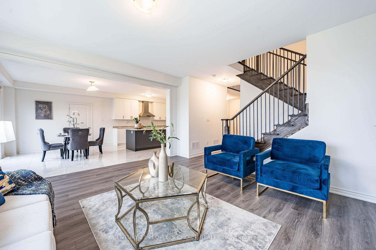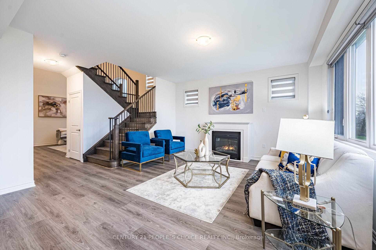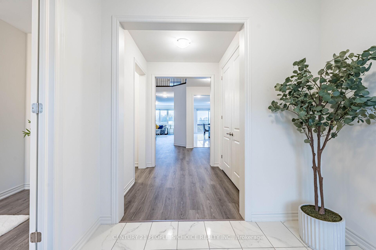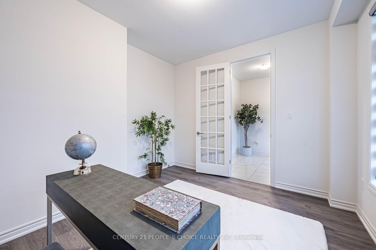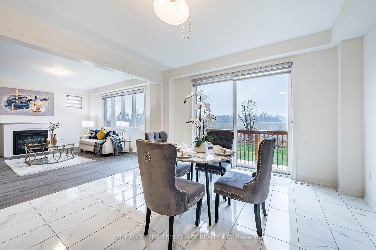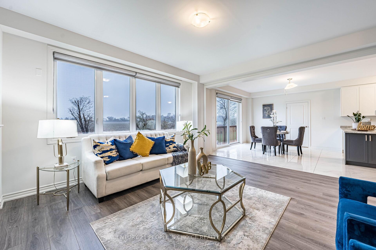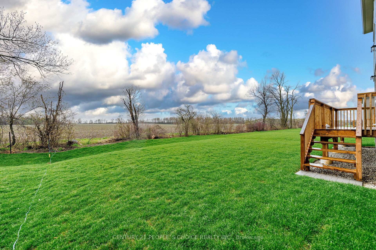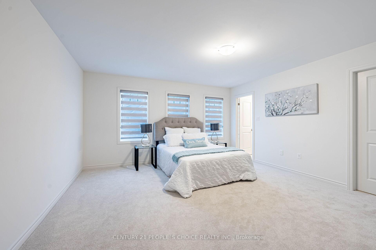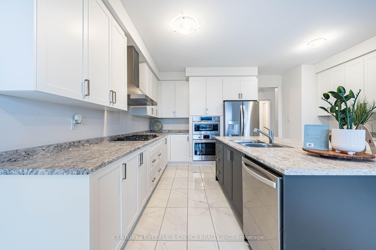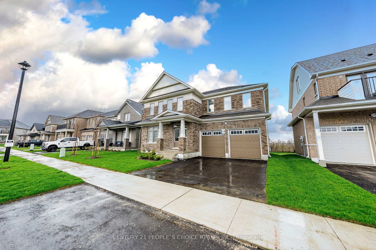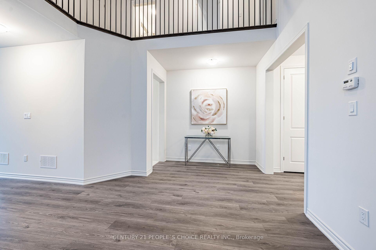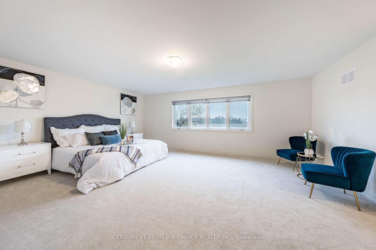$1,479,999
Available - For Sale
Listing ID: X12123283
224 Rea Driv , Centre Wellington, N1M 0K1, Wellington
| Rare Find!! 3 Cars Tandem Garage!! Detached 4 Bedrooms And 4 Bathrooms!! Double Door Entry With Huge Foyer to Welcome You!! Nice Den/Office On Your Left With Large Window With Sun Filled Natural Light!! Open to Above Living Room With Expose Staircase!! Family Room With Gas Fireplace And No Neighbour Behind View For Your Complete Privacy!! Chef's Dream Kitchen With Built In Appliances/ 2 Tone Centre Island/ Tons Of Cabinetry With Huge Breakfast!! Laundry On main Floor/Access From Garage!! Hardwood Staircase Leads You To Huge Hallway With Open To Below View!! Double Door Master Bedroom With Spa Kind Of Bathroom For You To Enjoy After A long Hard Working Day/ His And Her's Walk In Closet!! Second Master Bedroom With Own Suite And Walk In Closet!! Other Bedrooms Are Also Very Good Size With Semi Ensuite And Walk In Closet. Huge Unspoiled Basement Ready For Your Own Imagination. |
| Price | $1,479,999 |
| Taxes: | $1500.00 |
| Occupancy: | Partial |
| Address: | 224 Rea Driv , Centre Wellington, N1M 0K1, Wellington |
| Directions/Cross Streets: | Farley Rd/Rea Rd |
| Rooms: | 12 |
| Bedrooms: | 4 |
| Bedrooms +: | 0 |
| Family Room: | T |
| Basement: | Unfinished |
| Level/Floor | Room | Length(ft) | Width(ft) | Descriptions | |
| Room 1 | Main | Den | 12 | 11.45 | Laminate, Large Window |
| Room 2 | Main | Living Ro | 16.01 | 16.01 | Open Concept, Open Stairs |
| Room 3 | Main | Family Ro | 16.01 | 15.02 | Gas Fireplace, Laminate, Large Window |
| Room 4 | Main | Kitchen | 16.2 | 13.05 | Centre Island, B/I Appliances |
| Room 5 | Main | Breakfast | 13.09 | 12 | Tile Floor, W/O To Yard |
| Room 6 | Second | Primary B | 20.07 | 15.51 | 5 Pc Ensuite, His and Hers Closets, Broadloom |
| Room 7 | Second | Bedroom 2 | 14.69 | 15.42 | 4 Pc Ensuite, Walk-In Closet(s), Window |
| Room 8 | Second | Bedroom 3 | 14.76 | 12.46 | Semi Ensuite, Walk-In Closet(s), Window |
| Room 9 | Second | Bedroom 4 | 13.51 | 12 | Semi Ensuite, Walk-In Closet(s), Large Window |
| Washroom Type | No. of Pieces | Level |
| Washroom Type 1 | 2 | Ground |
| Washroom Type 2 | 5 | Second |
| Washroom Type 3 | 4 | Second |
| Washroom Type 4 | 0 | |
| Washroom Type 5 | 0 |
| Total Area: | 0.00 |
| Property Type: | Detached |
| Style: | 2-Storey |
| Exterior: | Brick, Vinyl Siding |
| Garage Type: | Attached |
| Drive Parking Spaces: | 2 |
| Pool: | Other |
| Approximatly Square Footage: | 3000-3500 |
| CAC Included: | N |
| Water Included: | N |
| Cabel TV Included: | N |
| Common Elements Included: | N |
| Heat Included: | N |
| Parking Included: | N |
| Condo Tax Included: | N |
| Building Insurance Included: | N |
| Fireplace/Stove: | Y |
| Heat Type: | Forced Air |
| Central Air Conditioning: | None |
| Central Vac: | N |
| Laundry Level: | Syste |
| Ensuite Laundry: | F |
| Sewers: | Sewer |
$
%
Years
This calculator is for demonstration purposes only. Always consult a professional
financial advisor before making personal financial decisions.
| Although the information displayed is believed to be accurate, no warranties or representations are made of any kind. |
| CENTURY 21 PEOPLE`S CHOICE REALTY INC. |
|
|

Mak Azad
Broker
Dir:
647-831-6400
Bus:
416-298-8383
Fax:
416-298-8303
| Virtual Tour | Book Showing | Email a Friend |
Jump To:
At a Glance:
| Type: | Freehold - Detached |
| Area: | Wellington |
| Municipality: | Centre Wellington |
| Neighbourhood: | Fergus |
| Style: | 2-Storey |
| Tax: | $1,500 |
| Beds: | 4 |
| Baths: | 4 |
| Fireplace: | Y |
| Pool: | Other |
Locatin Map:
Payment Calculator:

