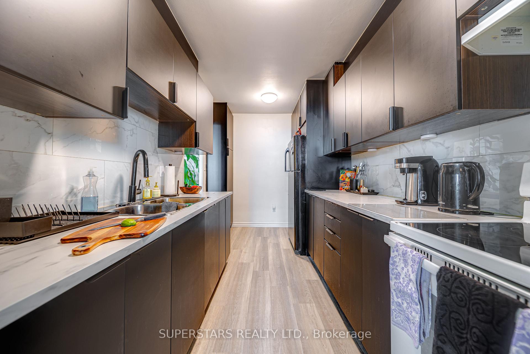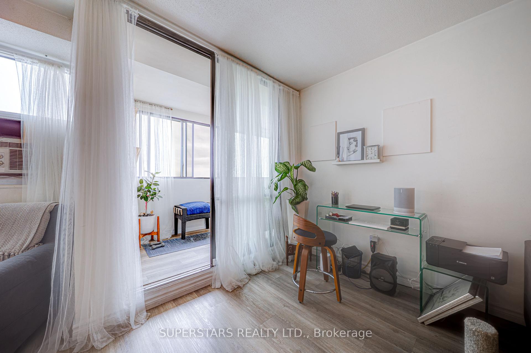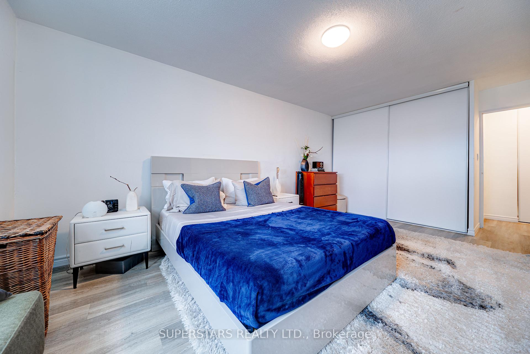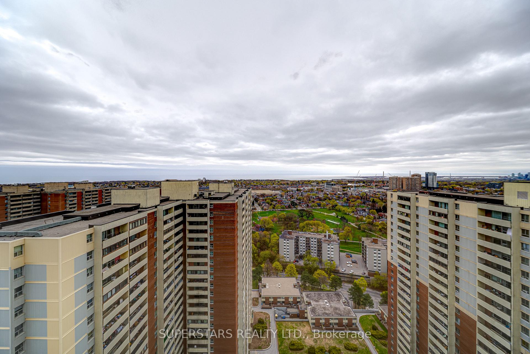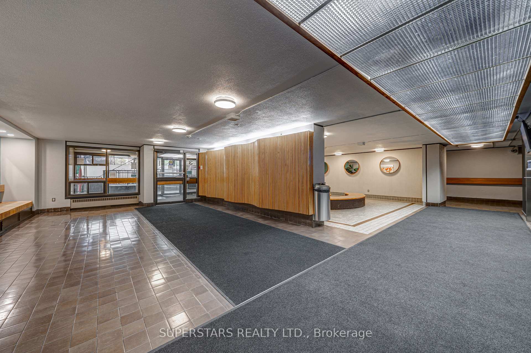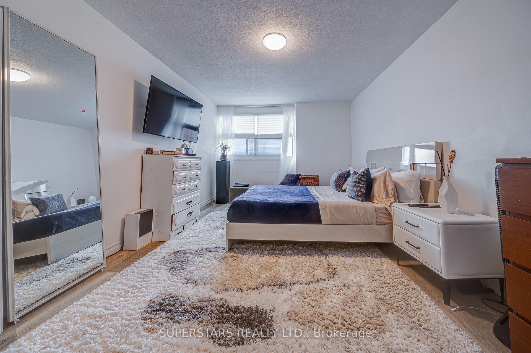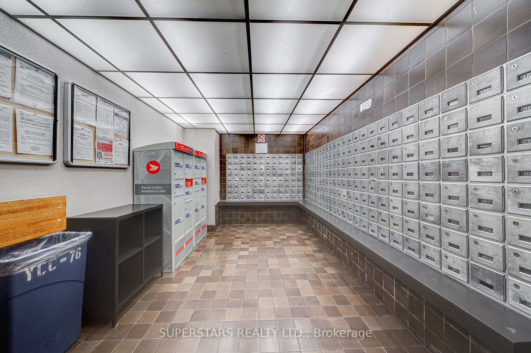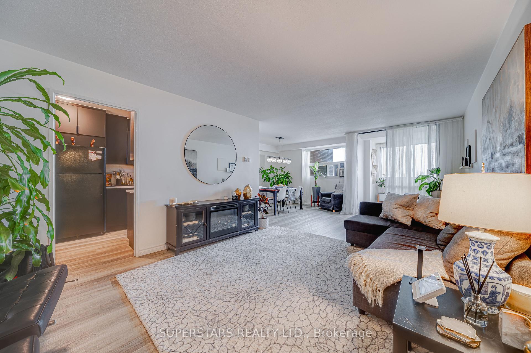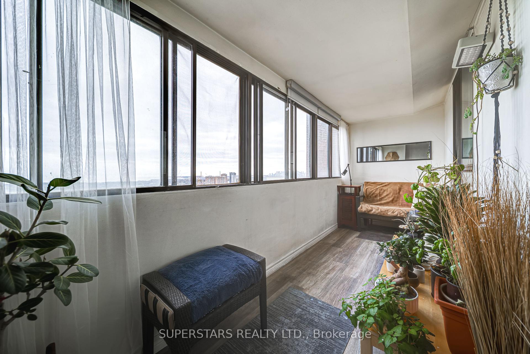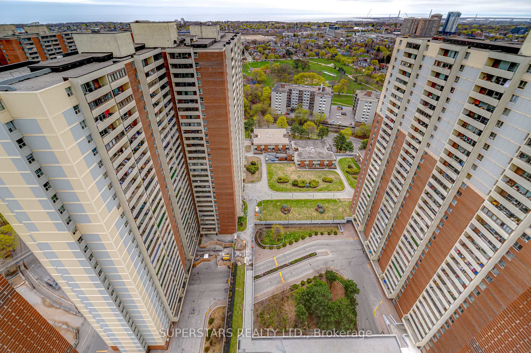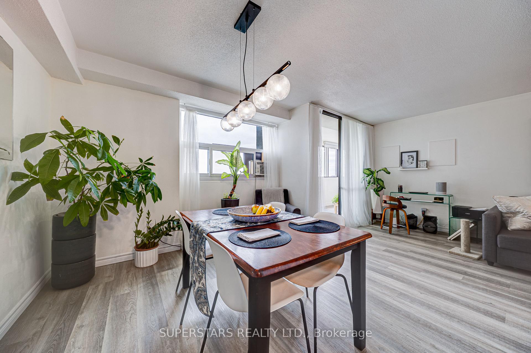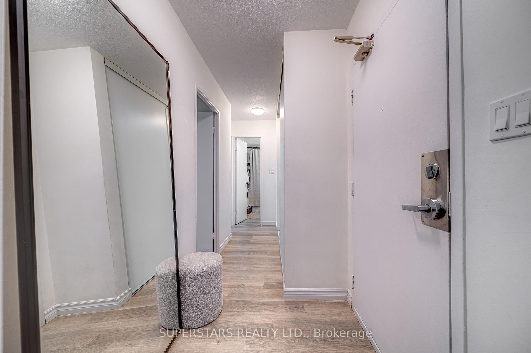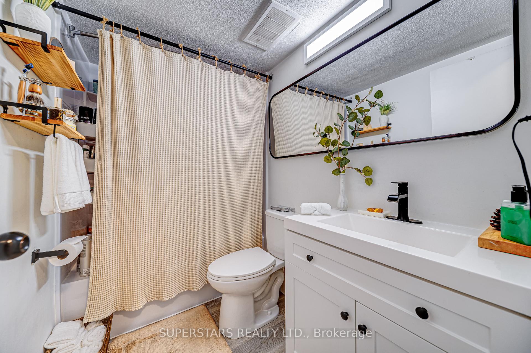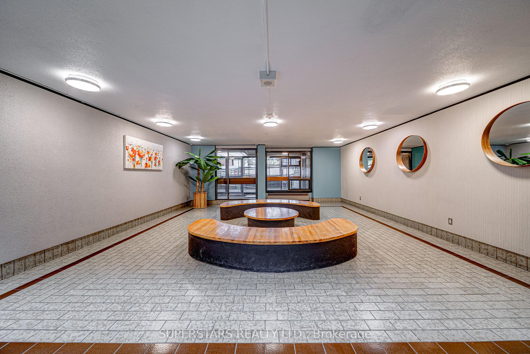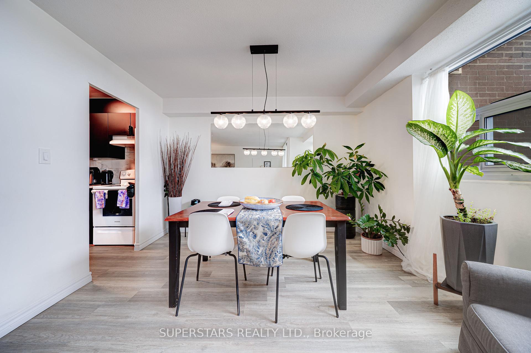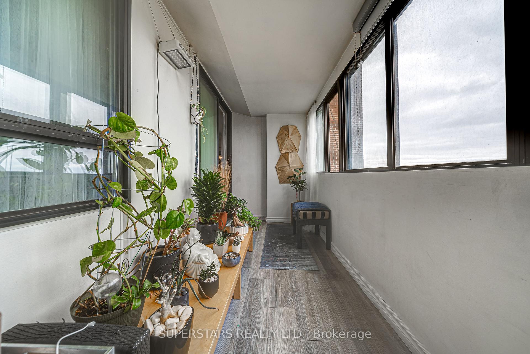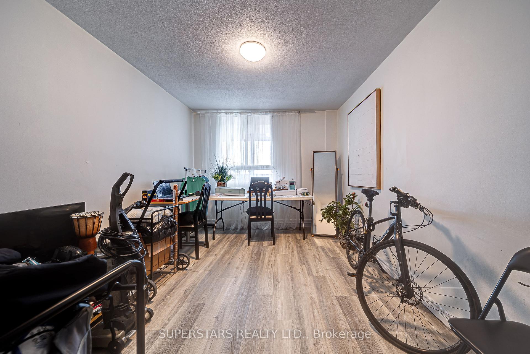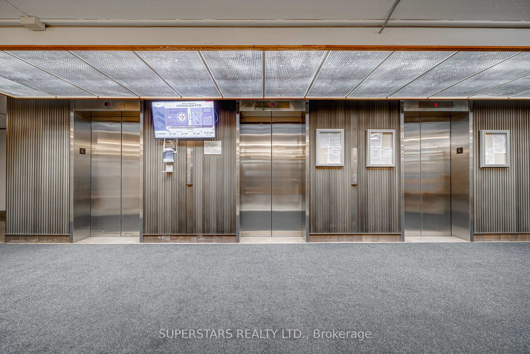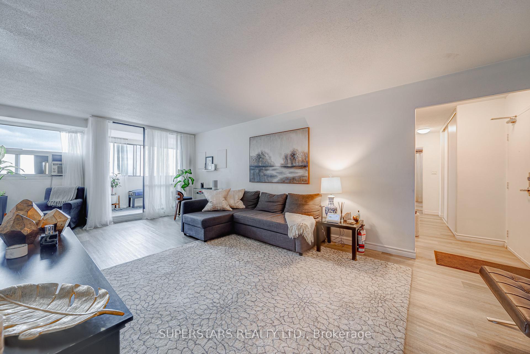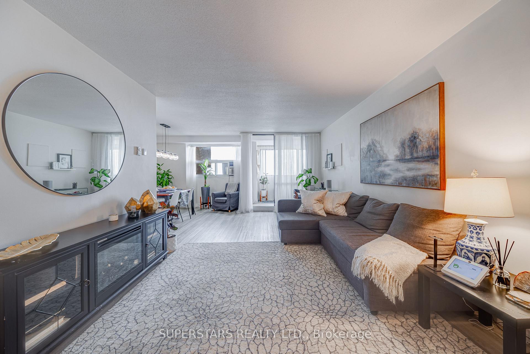$425,000
Available - For Sale
Listing ID: E12123297
3 Massey Squa , Toronto, M4C 5L5, Toronto
| Welcome to this bright and beautifully upgraded condo in the heart of East York in a family-friendly community! This sun-filled unit has over $25,000 in upgrades (2021), including a stylish modern kitchen, upgraded flooring, new closet doors (2025), and an enclosed balcony / solarium with breathtaking south-facing views of Lake Ontario and the CN Tower. Enjoy a spacious layout featuring a large living room and two bedrooms; ideal for families, first-time home buyers and investors. Enjoy convenient access to Victoria Park subway, shopping, schools, restaurants, and all amenities right at your doorstep. Excellent value in a family-friendly building with 24/7 security and great recreational facilities - indoor pool, community centre, gym, squash court membership, and more! Come explore the possibilities; this is the opportunity you've been waiting for! Rental parking available for $55/month. Maintenance fees include heating, hydro, water, cable TV, and building insurance. |
| Price | $425,000 |
| Taxes: | $1201.68 |
| Occupancy: | Tenant |
| Address: | 3 Massey Squa , Toronto, M4C 5L5, Toronto |
| Postal Code: | M4C 5L5 |
| Province/State: | Toronto |
| Directions/Cross Streets: | Victoria Park / Danforth Ave |
| Level/Floor | Room | Length(ft) | Width(ft) | Descriptions | |
| Room 1 | Main | Kitchen | 13.25 | 7.35 | Backsplash, Updated |
| Room 2 | Main | Living Ro | 22.7 | 11.64 | Laminate, Carpet Free, W/O To Balcony |
| Room 3 | Main | Dining Ro | 12.23 | 7.61 | Laminate, Carpet Free |
| Room 4 | Main | Primary B | 19.55 | 11.09 | Laminate, Carpet Free |
| Room 5 | Main | Bedroom 2 | 17.09 | 10.04 | Laminate, Carpet Free |
| Room 6 | Main | Bathroom | 4 Pc Bath |
| Washroom Type | No. of Pieces | Level |
| Washroom Type 1 | 4 | |
| Washroom Type 2 | 0 | |
| Washroom Type 3 | 0 | |
| Washroom Type 4 | 0 | |
| Washroom Type 5 | 0 |
| Total Area: | 0.00 |
| Washrooms: | 1 |
| Heat Type: | Radiant |
| Central Air Conditioning: | None |
| Elevator Lift: | True |
$
%
Years
This calculator is for demonstration purposes only. Always consult a professional
financial advisor before making personal financial decisions.
| Although the information displayed is believed to be accurate, no warranties or representations are made of any kind. |
| SUPERSTARS REALTY LTD. |
|
|

Mak Azad
Broker
Dir:
647-831-6400
Bus:
416-298-8383
Fax:
416-298-8303
| Book Showing | Email a Friend |
Jump To:
At a Glance:
| Type: | Com - Condo Apartment |
| Area: | Toronto |
| Municipality: | Toronto E03 |
| Neighbourhood: | Crescent Town |
| Style: | Apartment |
| Tax: | $1,201.68 |
| Maintenance Fee: | $868.68 |
| Beds: | 2+1 |
| Baths: | 1 |
| Fireplace: | N |
Locatin Map:
Payment Calculator:

