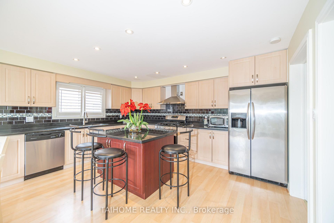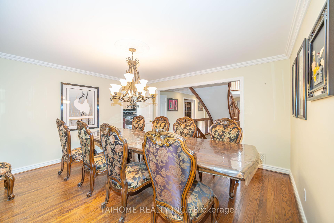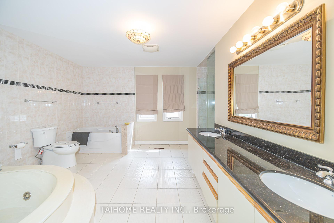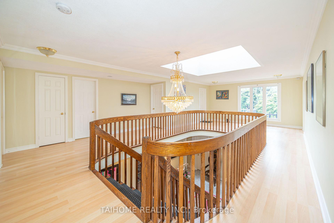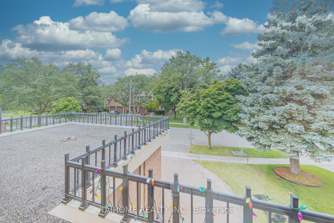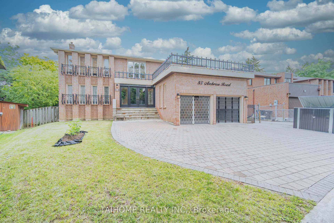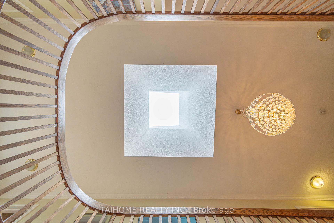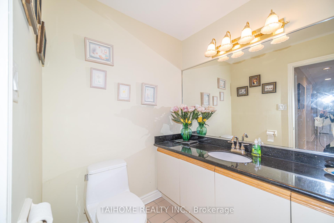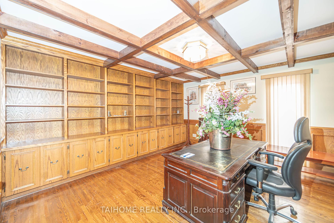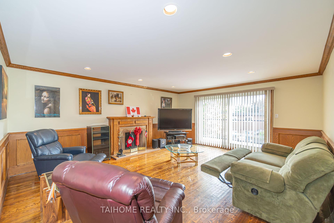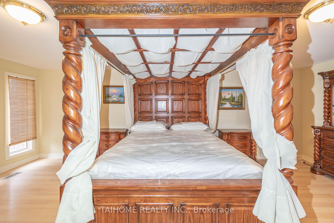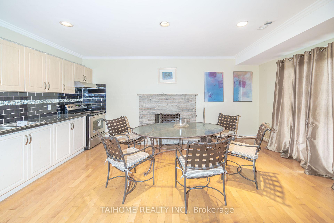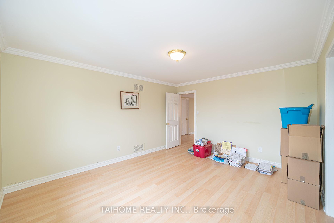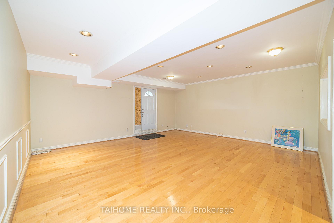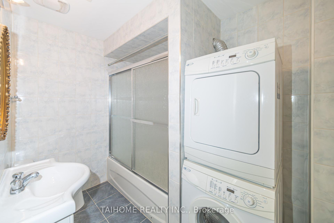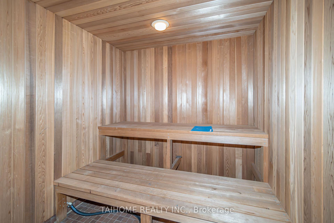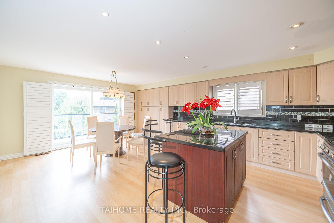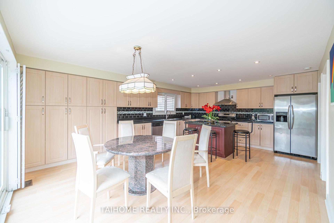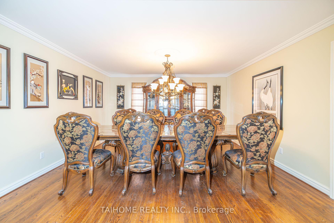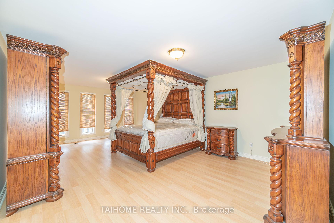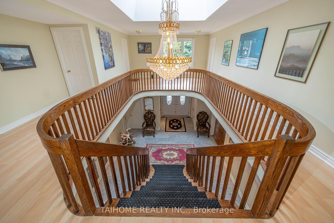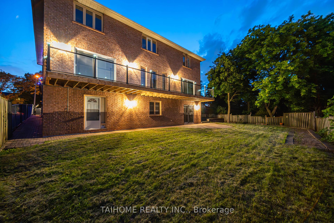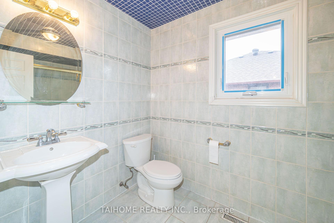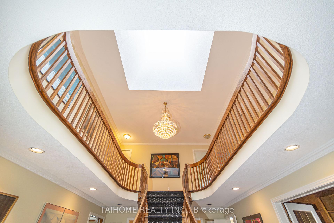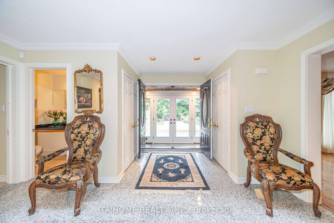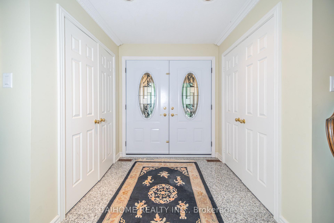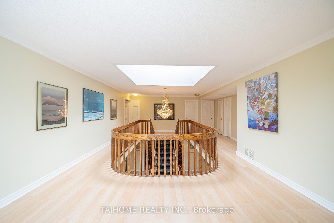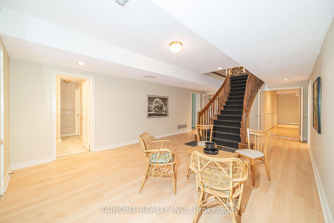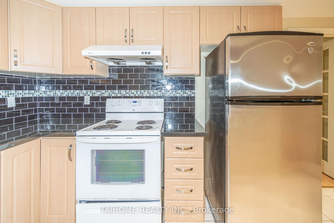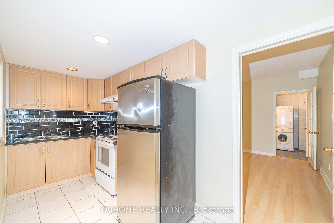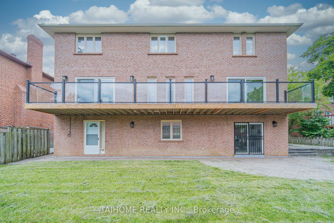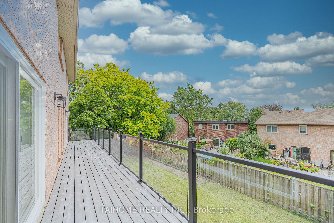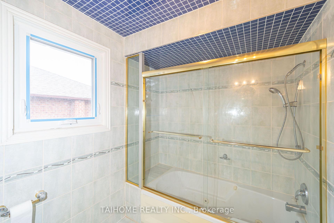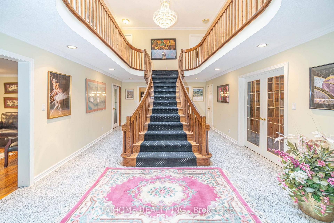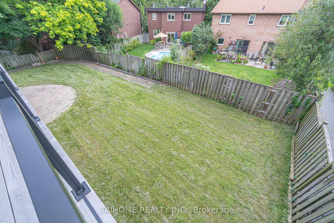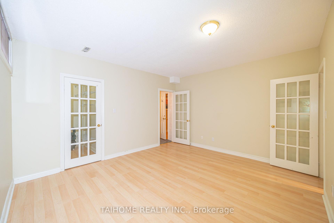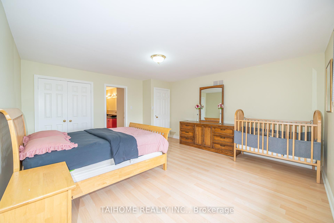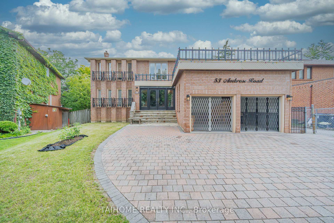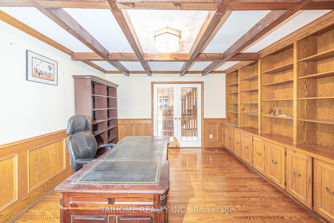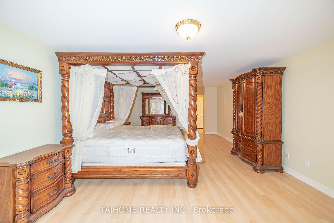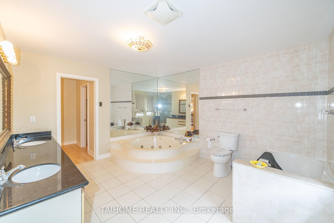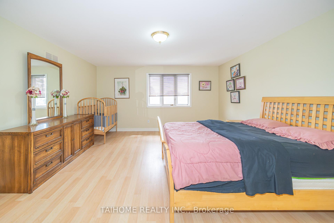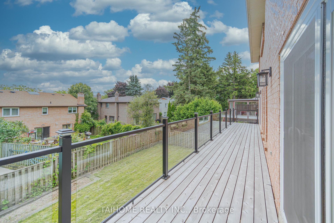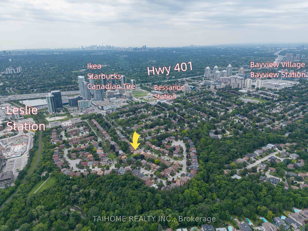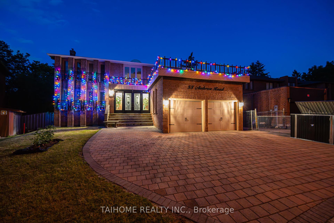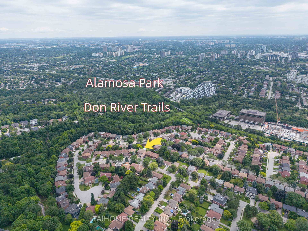$3,688,999
Available - For Sale
Listing ID: C12122448
53 Ambrose Road , Toronto, M2K 1S2, Toronto
| FURNISHED Home On Green (Attached LIST). Pie-Shaped Lot. F. 45.36ft, Rear 81.2ft, L.120ft, Tableland 7694SQFT. ***6600 SQFT ON 3 Levels All Above Ground. ***3 Granite Kitchens Vented To The Outside. ***Ultra Rolls Royce Garage Gates' Block Thefts. ***Floating Solar Deck. Juliet Balconies. SAUNA. Wine Cellar. BAR. 5-7 Minutes Walk To Subway. |
| Price | $3,688,999 |
| Taxes: | $15085.45 |
| Occupancy: | Owner |
| Address: | 53 Ambrose Road , Toronto, M2K 1S2, Toronto |
| Acreage: | < .50 |
| Directions/Cross Streets: | Sheppard Ave E / Leslie St |
| Rooms: | 11 |
| Rooms +: | 4 |
| Bedrooms: | 4 |
| Bedrooms +: | 3 |
| Family Room: | T |
| Basement: | Apartment, Finished wit |
| Level/Floor | Room | Length(ft) | Width(ft) | Descriptions | |
| Room 1 | Main | Living Ro | 24.5 | 14.07 | Hardwood Floor, Crown Moulding, Picture Window |
| Room 2 | Main | Dining Ro | 14.07 | 13.64 | Hardwood Floor, Open Concept, Crown Moulding |
| Room 3 | Main | Family Ro | 19.71 | 14.66 | W/O To Balcony, Panelled, Stone Fireplace |
| Room 4 | Main | Kitchen | 19.22 | 13.71 | W/O To Balcony, Breakfast Area, B/I Appliances |
| Room 5 | Main | Office | 14.07 | 13.48 | B/I Bookcase, Wet Bar, Coffered Ceiling(s) |
| Room 6 | Second | Primary B | 22.4 | 15.06 | 7 Pc Ensuite, Separate Shower, Walk-In Closet(s) |
| Room 7 | Second | Bedroom 2 | 14.5 | 12.56 | 3 Pc Ensuite, Laminate, Double Closet |
| Room 8 | Second | Bedroom 3 | 16.5 | 14.07 | 4 Pc Ensuite, Picture Window, Double Closet |
| Room 9 | Second | Bedroom 4 | 15.06 | 13.05 | Laminate, Picture Window, Double Closet |
| Room 10 | Ground | Bedroom 5 | 14.5 | 12.66 | 4 Pc Ensuite, W/O To Yard, Pot Lights |
| Room 11 | Ground | Bedroom | 16.4 | 9.05 | 3 Pc Ensuite, Laminate, Walk-In Closet(s) |
| Room 12 | Ground | Great Roo | 22.4 | 15.88 | Open Concept, W/O To Yard, Combined w/Kitchen |
| Washroom Type | No. of Pieces | Level |
| Washroom Type 1 | 2 | |
| Washroom Type 2 | 7 | |
| Washroom Type 3 | 3 | |
| Washroom Type 4 | 4 | |
| Washroom Type 5 | 0 |
| Total Area: | 0.00 |
| Property Type: | Detached |
| Style: | 2-Storey |
| Exterior: | Brick |
| Garage Type: | Attached |
| (Parking/)Drive: | Private |
| Drive Parking Spaces: | 4 |
| Park #1 | |
| Parking Type: | Private |
| Park #2 | |
| Parking Type: | Private |
| Pool: | None |
| Approximatly Square Footage: | 5000 + |
| Property Features: | Public Trans, School |
| CAC Included: | N |
| Water Included: | N |
| Cabel TV Included: | N |
| Common Elements Included: | N |
| Heat Included: | N |
| Parking Included: | N |
| Condo Tax Included: | N |
| Building Insurance Included: | N |
| Fireplace/Stove: | Y |
| Heat Type: | Forced Air |
| Central Air Conditioning: | Central Air |
| Central Vac: | N |
| Laundry Level: | Syste |
| Ensuite Laundry: | F |
| Elevator Lift: | False |
| Sewers: | Sewer |
| Utilities-Cable: | A |
| Utilities-Hydro: | Y |
$
%
Years
This calculator is for demonstration purposes only. Always consult a professional
financial advisor before making personal financial decisions.
| Although the information displayed is believed to be accurate, no warranties or representations are made of any kind. |
| TAIHOME REALTY INC. |
|
|

Mak Azad
Broker
Dir:
647-831-6400
Bus:
416-298-8383
Fax:
416-298-8303
| Book Showing | Email a Friend |
Jump To:
At a Glance:
| Type: | Freehold - Detached |
| Area: | Toronto |
| Municipality: | Toronto C15 |
| Neighbourhood: | Bayview Village |
| Style: | 2-Storey |
| Tax: | $15,085.45 |
| Beds: | 4+3 |
| Baths: | 6 |
| Fireplace: | Y |
| Pool: | None |
Locatin Map:
Payment Calculator:

