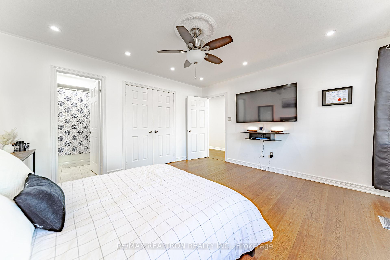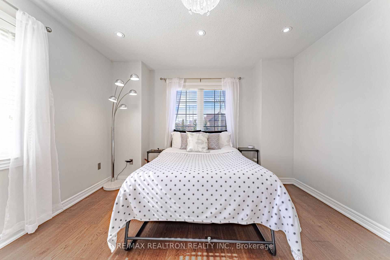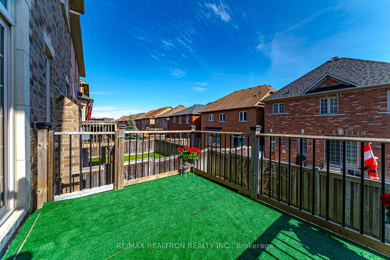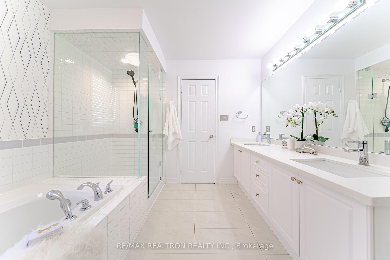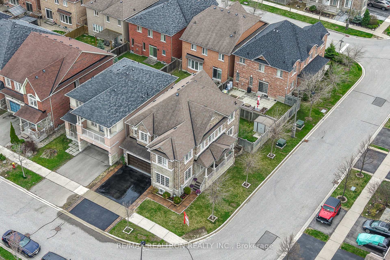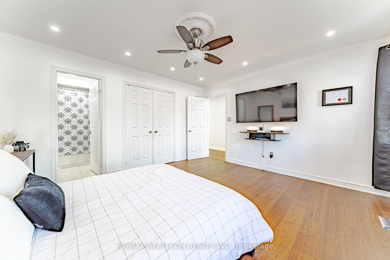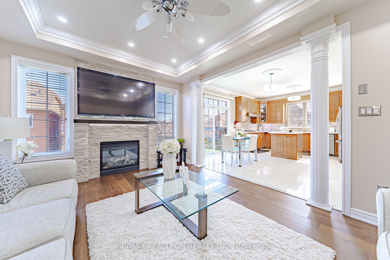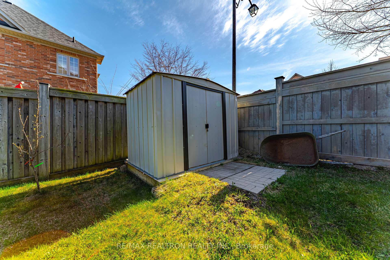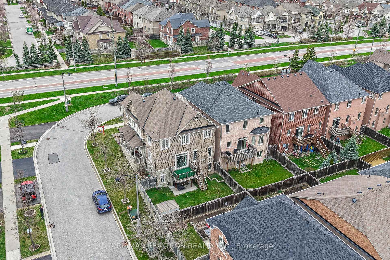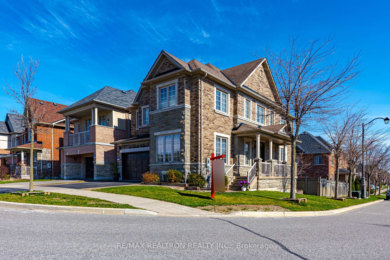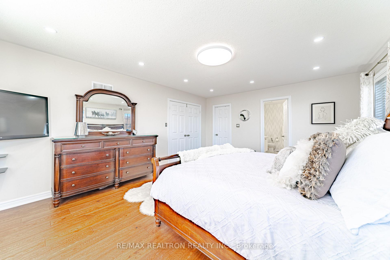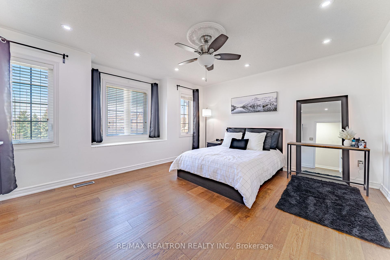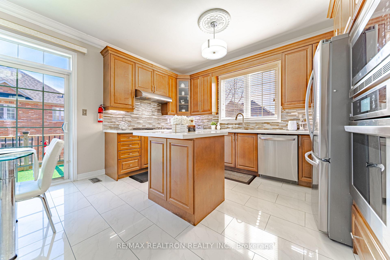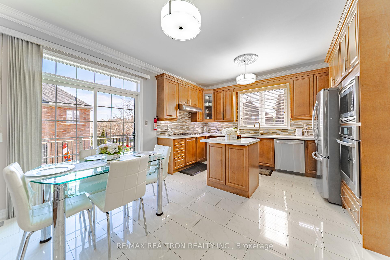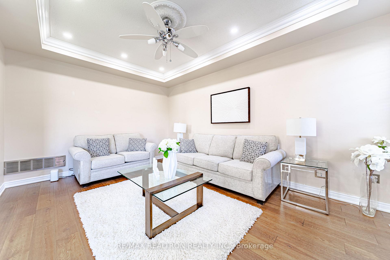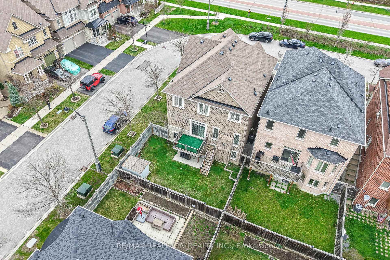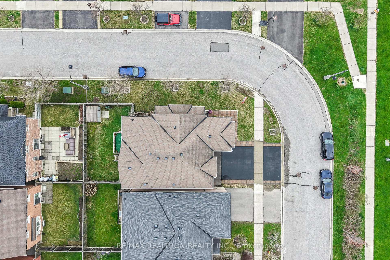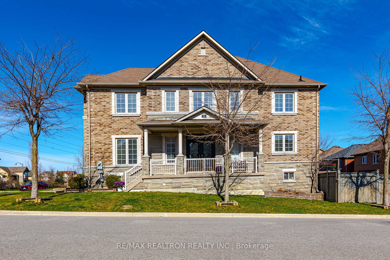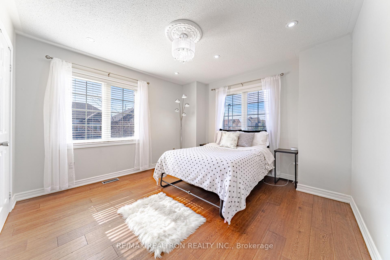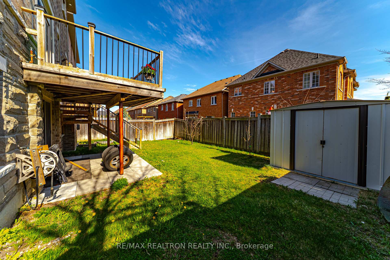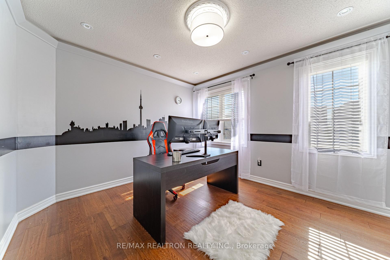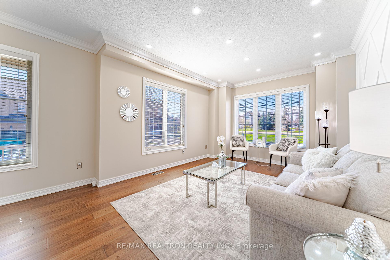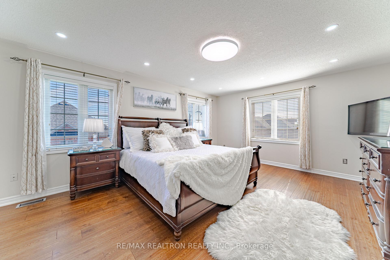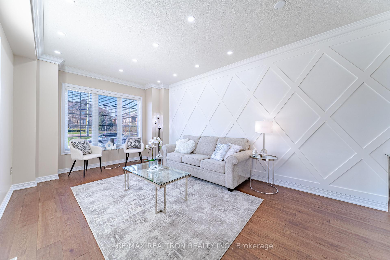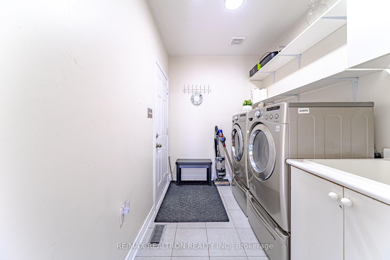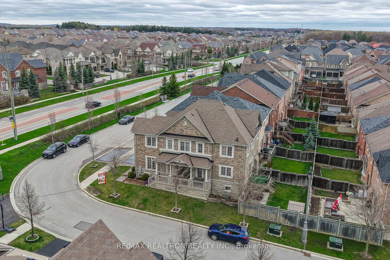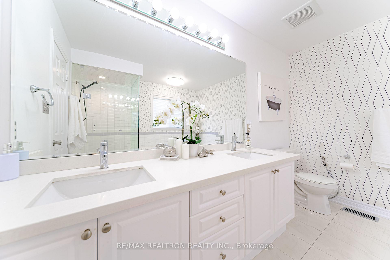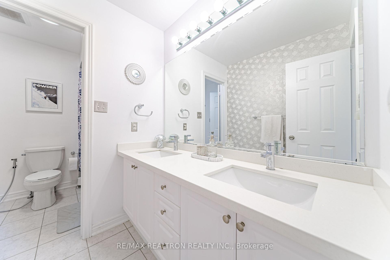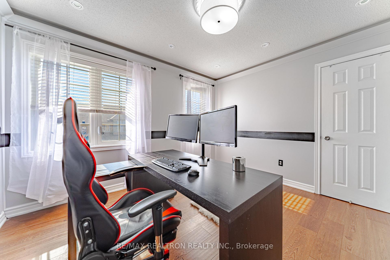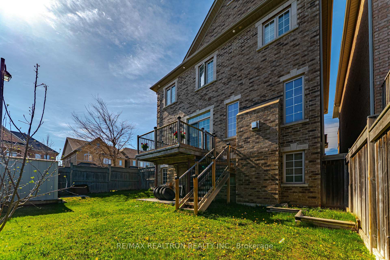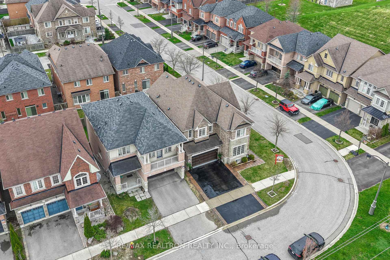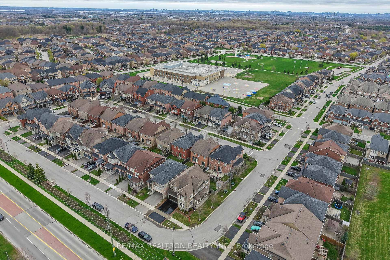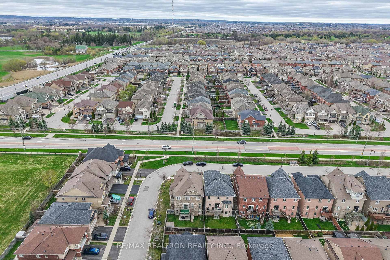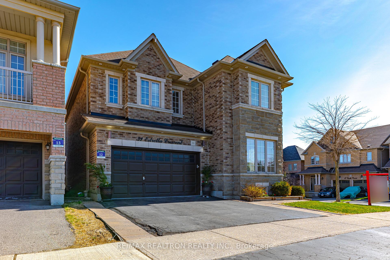$1,598,888
Available - For Sale
Listing ID: N12117848
31 Estrella Cres , Richmond Hill, L4E 0S3, York
| Immaculate Premium Corner Lot Detached Home with Walkout Basement In The High-Demand Jefferson Neighbourhood! Featuring A Luxurious Stone Façade With An Abundance Of Exterior And Interior Pot Lights, Tasteful Accent Wall In Living Room, Family Room Has Coffered Ceiling, Gleaming Hardwood Floors, Stunning Polished Porcelain Tiles. Rod Iron Stairwell Pickets, Enjoy Oversized Principal Rooms And An Upgraded Gourmet Kitchen With Quartz Countertops, Backsplash, Built-In Appliances, Upgraded Kitchen Cabinets, Walk-Out To A Large Deck Thru Stairs To Overlooking A Fully Fenced Backyard. The Unspoiled Walkout Basement Is Ready For Your Personal Touch. Conveniently Located Within Walking Distance To Beynon Fields Elementary School, Parks, McDonalds, Dairy Queen, And Daycare. Don't Miss This Extravagant Home Sweet Home! |
| Price | $1,598,888 |
| Taxes: | $6960.00 |
| Occupancy: | Owner |
| Address: | 31 Estrella Cres , Richmond Hill, L4E 0S3, York |
| Directions/Cross Streets: | Jefferson Side Rd & Bathurst St |
| Rooms: | 10 |
| Bedrooms: | 4 |
| Bedrooms +: | 0 |
| Family Room: | T |
| Basement: | Full, Walk-Out |
| Level/Floor | Room | Length(ft) | Width(ft) | Descriptions | |
| Room 1 | Main | Foyer | 12.66 | 7.51 | Overlooks Living, Double Doors, Open Concept |
| Room 2 | Main | Living Ro | 19.42 | 12.66 | Large Window, Pot Lights, Hardwood Floor |
| Room 3 | Main | Dining Ro | 19.42 | 12.66 | Combined w/Living, Overlooks Frontyard, Hardwood Floor |
| Room 4 | Main | Kitchen | 15.84 | 14.5 | Hollywood Kitchen, Quartz Counter, Walk-Out |
| Room 5 | Main | Family Ro | 16.01 | 11.74 | Pot Lights, Gas Fireplace, Overlooks Backyard |
| Room 6 | Main | Mud Room | 10.76 | 6.53 | B/I Shelves, Access To Garage, Laundry Sink |
| Room 7 | Second | Primary B | 18.01 | 14.01 | Large Window, Walk-In Closet(s), 5 Pc Ensuite |
| Room 8 | Second | Bedroom 2 | 14.37 | 12.82 | Pot Lights, LED Lighting, Double Closet |
| Room 9 | Second | Bedroom 3 | 11.87 | 10.66 | Pot Lights, LED Lighting, Semi Ensuite |
| Room 10 | Second | Bedroom 4 | 11.84 | 12.23 | Pot Lights, Large Window, Double Closet |
| Washroom Type | No. of Pieces | Level |
| Washroom Type 1 | 2 | Main |
| Washroom Type 2 | 4 | Second |
| Washroom Type 3 | 5 | Second |
| Washroom Type 4 | 0 | |
| Washroom Type 5 | 0 |
| Total Area: | 0.00 |
| Property Type: | Detached |
| Style: | 2-Storey |
| Exterior: | Brick |
| Garage Type: | Attached |
| Drive Parking Spaces: | 2 |
| Pool: | None |
| Approximatly Square Footage: | 2500-3000 |
| CAC Included: | N |
| Water Included: | N |
| Cabel TV Included: | N |
| Common Elements Included: | N |
| Heat Included: | N |
| Parking Included: | N |
| Condo Tax Included: | N |
| Building Insurance Included: | N |
| Fireplace/Stove: | Y |
| Heat Type: | Forced Air |
| Central Air Conditioning: | Central Air |
| Central Vac: | N |
| Laundry Level: | Syste |
| Ensuite Laundry: | F |
| Sewers: | Sewer |
$
%
Years
This calculator is for demonstration purposes only. Always consult a professional
financial advisor before making personal financial decisions.
| Although the information displayed is believed to be accurate, no warranties or representations are made of any kind. |
| RE/MAX REALTRON REALTY INC. |
|
|

Mak Azad
Broker
Dir:
647-831-6400
Bus:
416-298-8383
Fax:
416-298-8303
| Virtual Tour | Book Showing | Email a Friend |
Jump To:
At a Glance:
| Type: | Freehold - Detached |
| Area: | York |
| Municipality: | Richmond Hill |
| Neighbourhood: | Jefferson |
| Style: | 2-Storey |
| Tax: | $6,960 |
| Beds: | 4 |
| Baths: | 3 |
| Fireplace: | Y |
| Pool: | None |
Locatin Map:
Payment Calculator:

