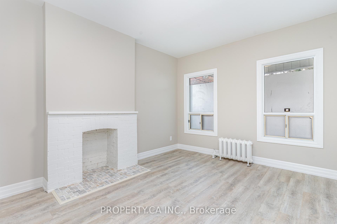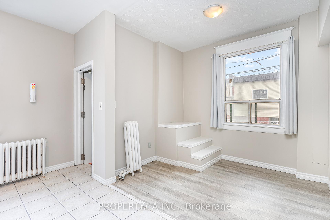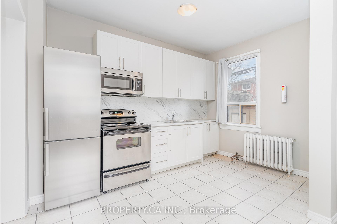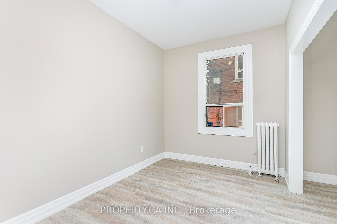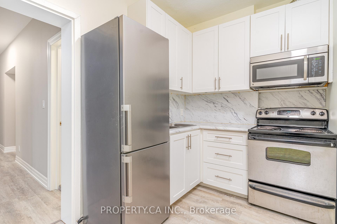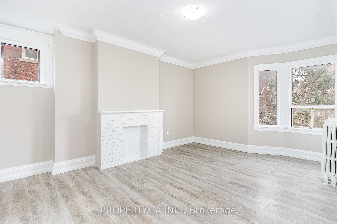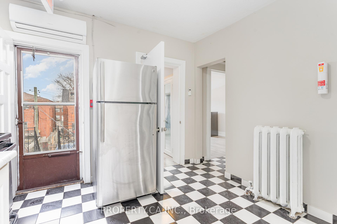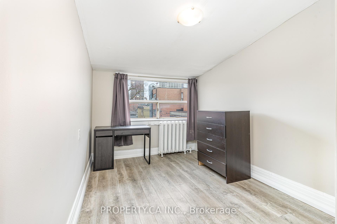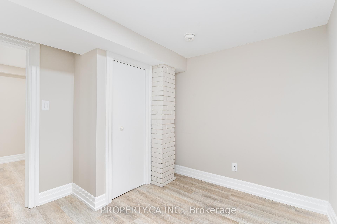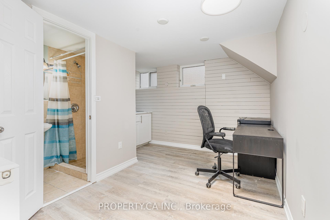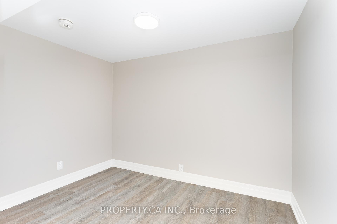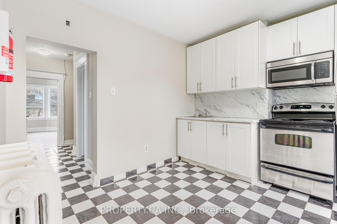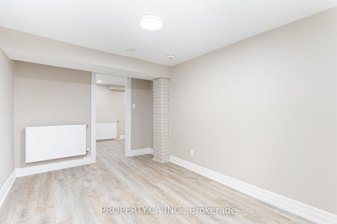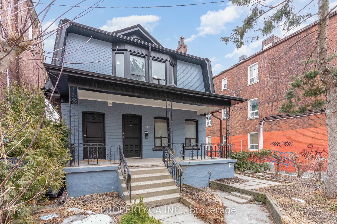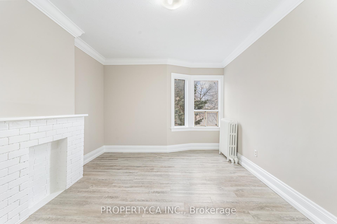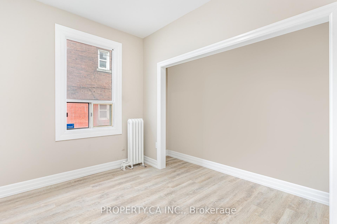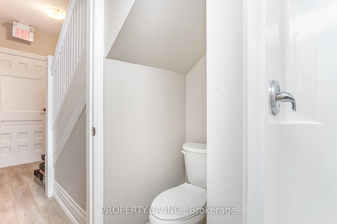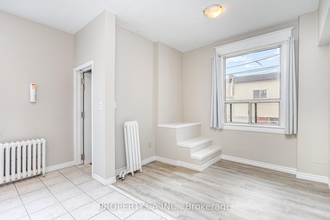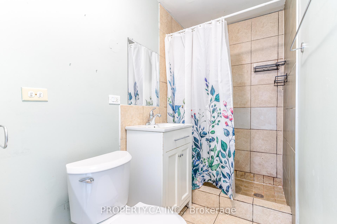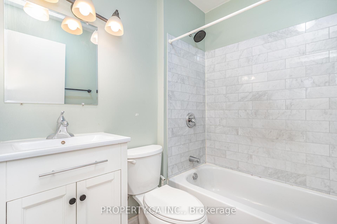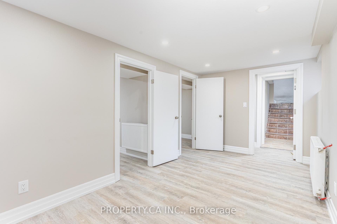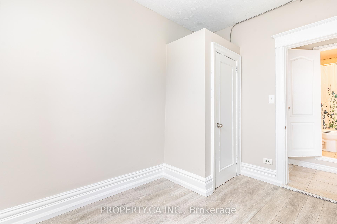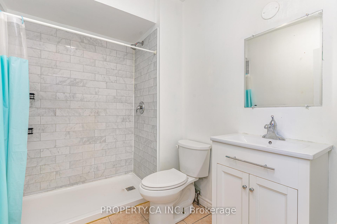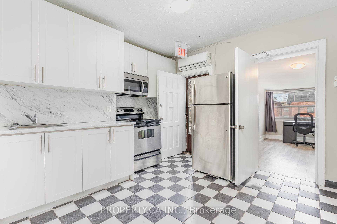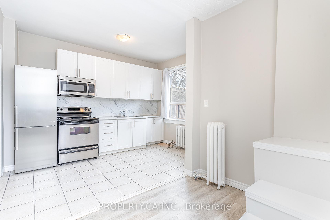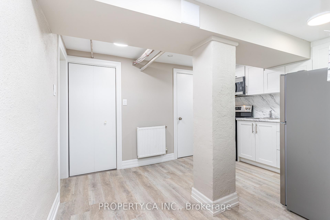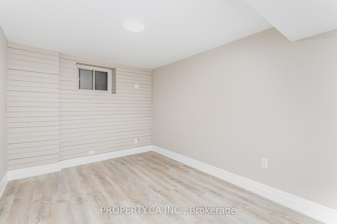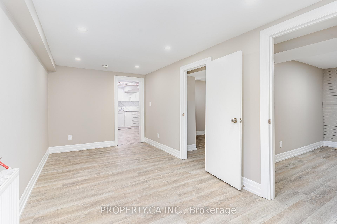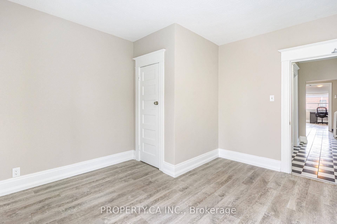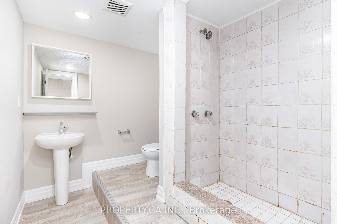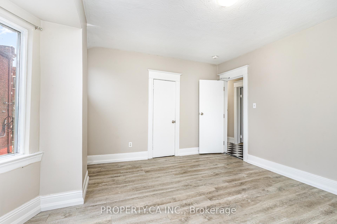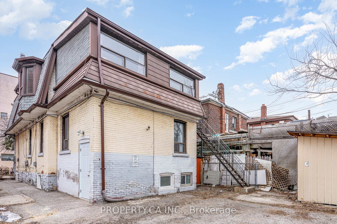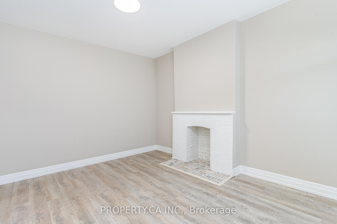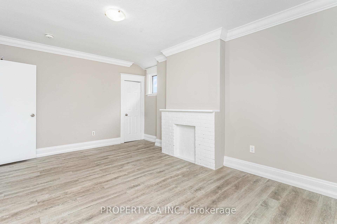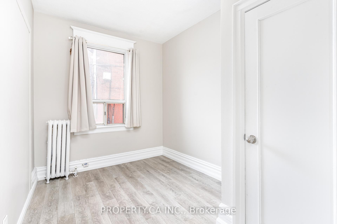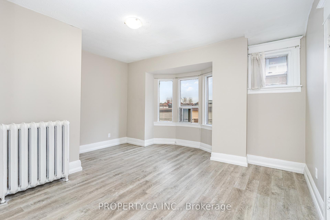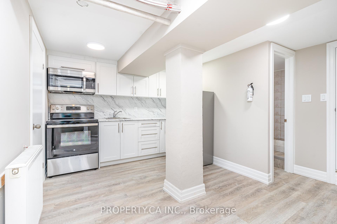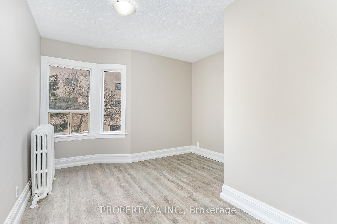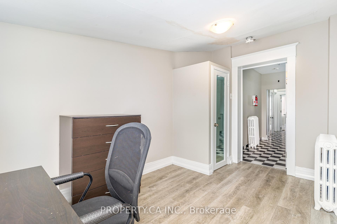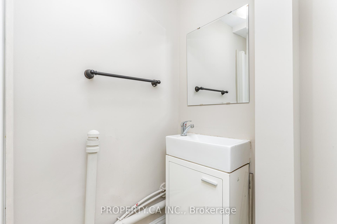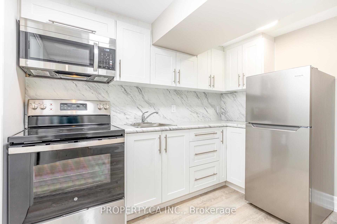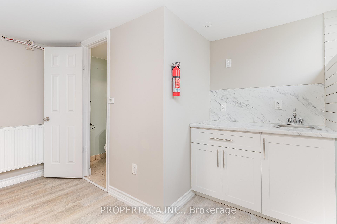$1,649,000
Available - For Sale
Listing ID: W12123361
463 St Clarens Aven , Toronto, M6H 3W4, Toronto
| 4-Plex Investment Opportunity in Prime Bloordale Village! This vacant and versatile residential 4-plex is perfect for an investor, co-owner, multi-generational family, or group of friends looking to create community. Sitting on a 36-ft wide corner lot just one minute from Lansdowne Station and Steps to Bloor St W, it features four unique units: a chic 1-bedroom apartment, a spacious 3-bedroom upper-level unit, a minimalist 1-bedroom rear suite, and a modern 3-bedroom basement apartment, plus two surface parking spots. With potential to add a large laneway house, this is a rare opportunity to generate steady rental income with month-to-month tenants in a rapidly growing and underrated neighborhood with strong appreciation potential. Don't miss out on this high-return investment in the heart of Toronto! |
| Price | $1,649,000 |
| Taxes: | $6137.18 |
| Occupancy: | Vacant |
| Address: | 463 St Clarens Aven , Toronto, M6H 3W4, Toronto |
| Directions/Cross Streets: | Bloor And Lansdowne |
| Rooms: | 11 |
| Rooms +: | 5 |
| Bedrooms: | 6 |
| Bedrooms +: | 2 |
| Family Room: | T |
| Basement: | Apartment, Separate Ent |
| Level/Floor | Room | Length(ft) | Width(ft) | Descriptions | |
| Room 1 | Main | Living Ro | 11.74 | 14.04 | Open Concept, Large Window, Fireplace |
| Room 2 | Main | Bedroom | 11.74 | 8.46 | Window, Closet |
| Room 3 | Main | Kitchen | 10.86 | 7.05 | Stainless Steel Appl |
| Room 4 | Main | Kitchen | 16.3 | 1767.92 | Open Concept, Combined w/Living, Window |
| Room 5 | Main | Bedroom | 11.15 | 7.45 | Window, Closet |
| Room 6 | Second | Living Ro | 10.99 | 13.55 | Open Concept, Fireplace, Large Window |
| Room 7 | Second | Kitchen | 12 | 11.22 | Stainless Steel Appl, Open Concept, Eat-in Kitchen |
| Room 8 | Second | Bedroom | 12.04 | 13.25 | Closet, Window |
| Room 9 | Second | Bedroom | 12.89 | 13.55 | Bay Window, Closet, Closet |
| Room 10 | Second | Bedroom | 7.84 | 12.76 | Large Window, Closet |
| Room 11 | Second | Bedroom | 8.1 | 12.76 | Large Window, Closet |
| Room 12 | Lower | Kitchen | 12.4 | 12.33 | Stainless Steel Appl, Open Concept, Pot Lights |
| Room 13 | Lower | Bedroom | 8.76 | 9.38 | Pot Lights, Closet |
| Room 14 | Lower | Bedroom | 12.99 | 8.82 | Pot Lights |
| Room 15 | Lower | Living Ro | 8.1 | 15.48 | Open Concept, Pot Lights |
| Washroom Type | No. of Pieces | Level |
| Washroom Type 1 | 4 | Second |
| Washroom Type 2 | 3 | Lower |
| Washroom Type 3 | 4 | Main |
| Washroom Type 4 | 3 | Main |
| Washroom Type 5 | 0 |
| Total Area: | 0.00 |
| Property Type: | Detached |
| Style: | 2-Storey |
| Exterior: | Brick |
| Garage Type: | None |
| (Parking/)Drive: | Private |
| Drive Parking Spaces: | 2 |
| Park #1 | |
| Parking Type: | Private |
| Park #2 | |
| Parking Type: | Private |
| Pool: | None |
| Other Structures: | Drive Shed |
| Approximatly Square Footage: | 2000-2500 |
| Property Features: | Fenced Yard, Library |
| CAC Included: | N |
| Water Included: | N |
| Cabel TV Included: | N |
| Common Elements Included: | N |
| Heat Included: | N |
| Parking Included: | N |
| Condo Tax Included: | N |
| Building Insurance Included: | N |
| Fireplace/Stove: | N |
| Heat Type: | Radiant |
| Central Air Conditioning: | None |
| Central Vac: | N |
| Laundry Level: | Syste |
| Ensuite Laundry: | F |
| Elevator Lift: | False |
| Sewers: | Sewer |
| Utilities-Cable: | Y |
| Utilities-Hydro: | Y |
$
%
Years
This calculator is for demonstration purposes only. Always consult a professional
financial advisor before making personal financial decisions.
| Although the information displayed is believed to be accurate, no warranties or representations are made of any kind. |
| PROPERTY.CA INC. |
|
|

Mak Azad
Broker
Dir:
647-831-6400
Bus:
416-298-8383
Fax:
416-298-8303
| Book Showing | Email a Friend |
Jump To:
At a Glance:
| Type: | Freehold - Detached |
| Area: | Toronto |
| Municipality: | Toronto W02 |
| Neighbourhood: | Dovercourt-Wallace Emerson-Junction |
| Style: | 2-Storey |
| Tax: | $6,137.18 |
| Beds: | 6+2 |
| Baths: | 5 |
| Fireplace: | N |
| Pool: | None |
Locatin Map:
Payment Calculator:

