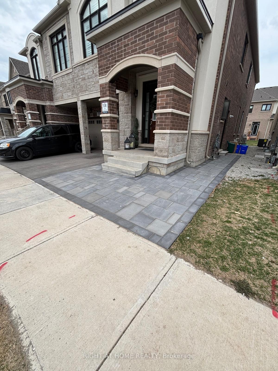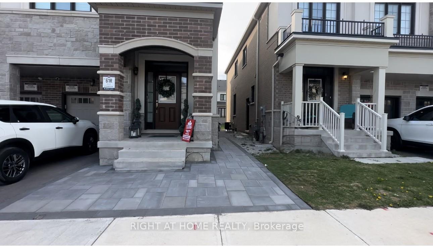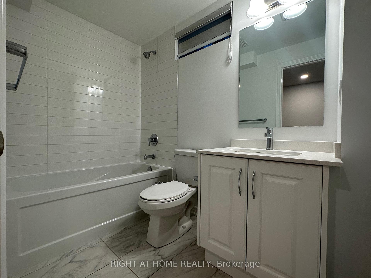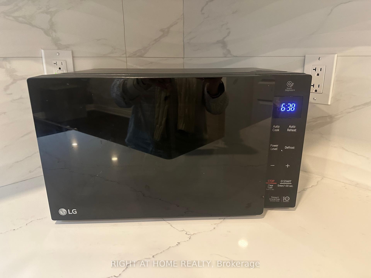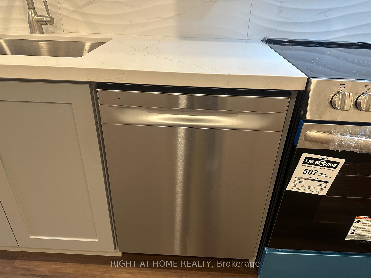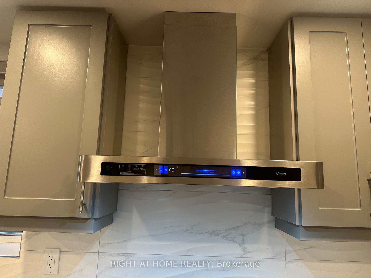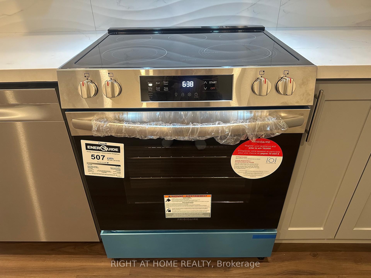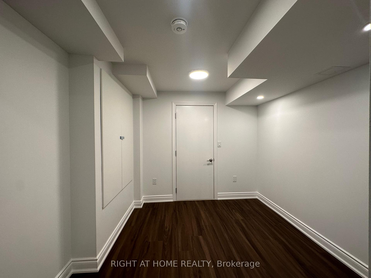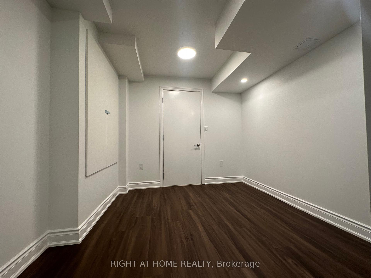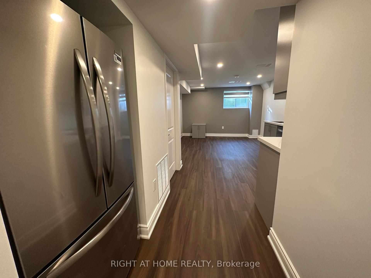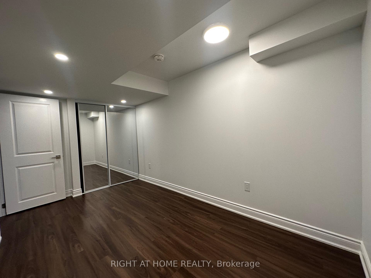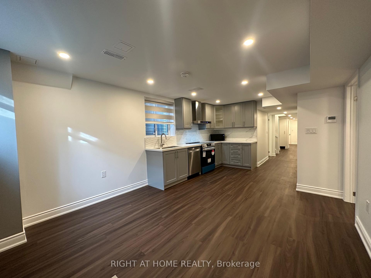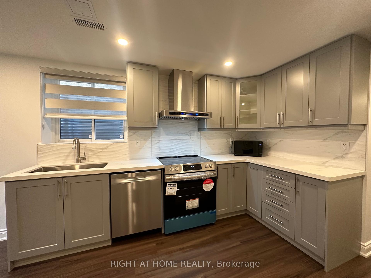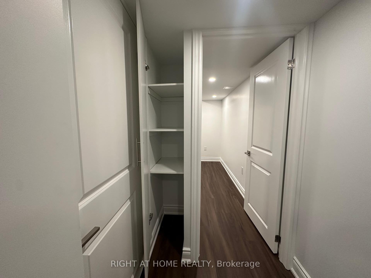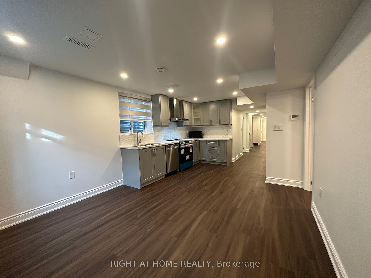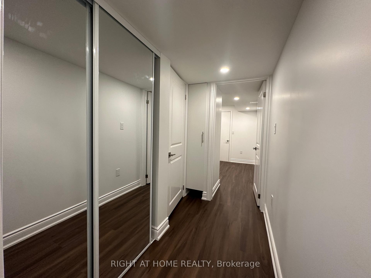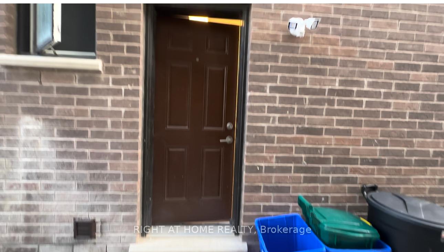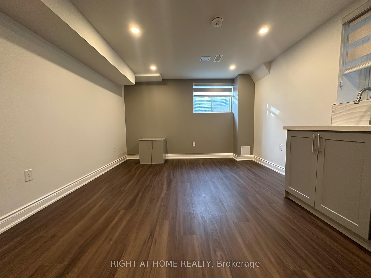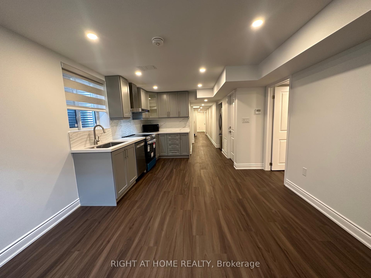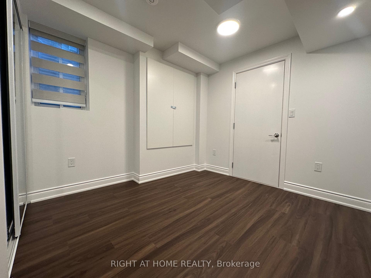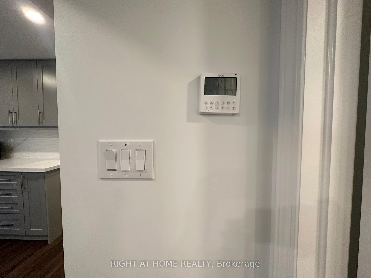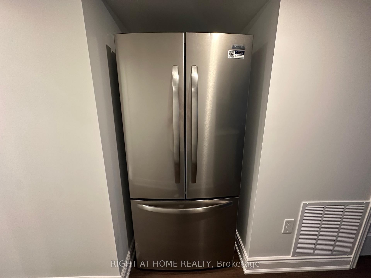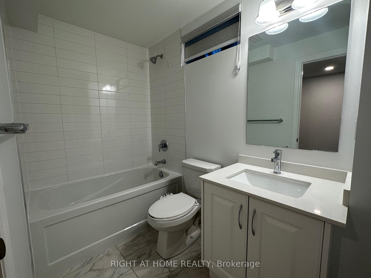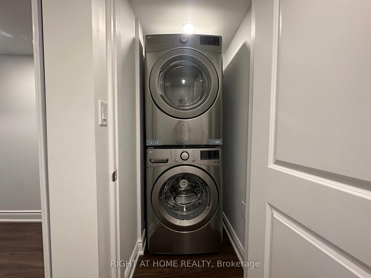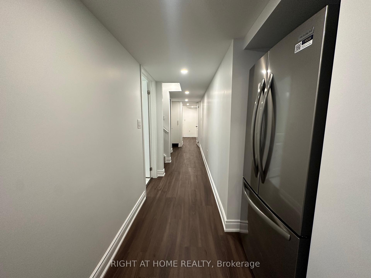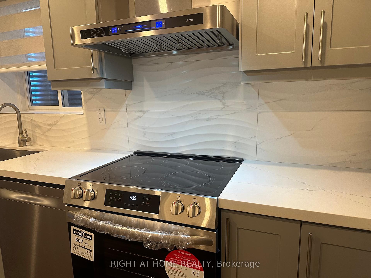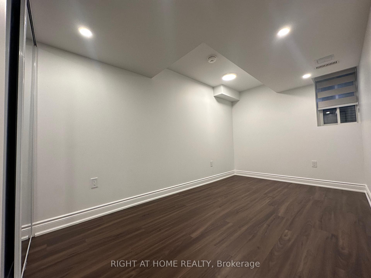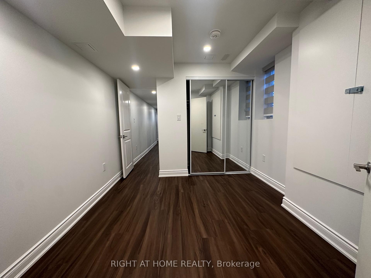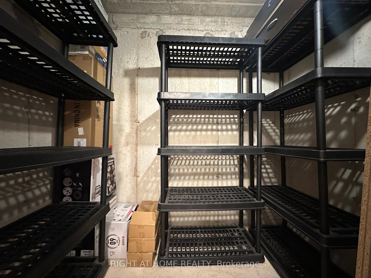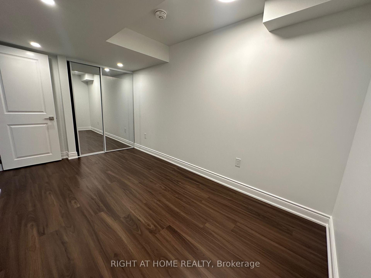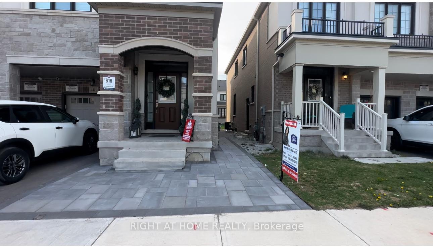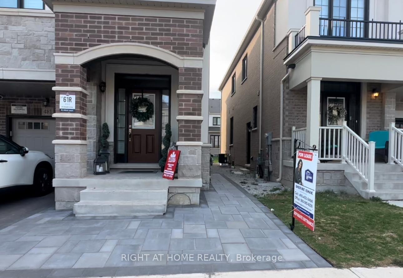$2,000
Available - For Rent
Listing ID: W12126328
481 Bergamot Aven , Milton, L9E 1T9, Halton
| Exceptional brand-new never-lived legal 2 beds lower level apartment. One of a kind with separate heating & cooling controls!!! WoW.. no more too cold or too warm a basement! Luxury finishes.. More like a condo apt, not a basement. Very bright and warm with extra insulation for weather and sound proofing. Modern functional layout. Dimming pot lights, high-end vinyl planks, modern grey Kitchen with plenty of cabinet and counter space. High-end SS appliances (DD fridge, electric stove, range hood, microwave, and dishwasher as well as SS front load full capacity washer and dryer), quartz counter tops, & custom backsplash. Extra comfort living provided by water softener system!! Open concept living & dining. Custom Zebra blinds. Spacious bedrooms with mirrored closets, large windows & dimming spotlights. Private laundry room. Plenty of storage like nowhere else: linen cabinet, coat closet, under-the-stairs storage, and a roomy shelfed cold room for all your storage needs and as an additional kitchen pantry!! Spa-like bathroom with soaker tub and bidet. Excellent location w designated parking, close to great elementary and secondary schools, transit, shopping, and parks. Close to HWYs for easy commuting. Won't last, can't Get Any Better! Must See! |
| Price | $2,000 |
| Taxes: | $0.00 |
| Occupancy: | Vacant |
| Address: | 481 Bergamot Aven , Milton, L9E 1T9, Halton |
| Directions/Cross Streets: | Tremaine rd and Britannia rd |
| Rooms: | 5 |
| Bedrooms: | 2 |
| Bedrooms +: | 0 |
| Family Room: | T |
| Basement: | Apartment, Separate Ent |
| Furnished: | Unfu |
| Level/Floor | Room | Length(ft) | Width(ft) | Descriptions | |
| Room 1 | Basement | Bedroom | 13.87 | 7.74 | Mirrored Closet, Vinyl Floor, Large Window |
| Room 2 | Basement | Bedroom 2 | 9.61 | 9.51 | Mirrored Closet, Vinyl Floor, Large Window |
| Room 3 | Basement | Bathroom | 8.66 | 4.92 | 3 Pc Bath, Soaking Tub, Bidet |
| Room 4 | Basement | Family Ro | 13.87 | 12.2 | Pot Lights, Vinyl Floor, Open Concept |
| Room 5 | Basement | Kitchen | 19.12 | 4.92 | Stainless Steel Appl, Quartz Counter, Backsplash |
| Room 6 | Basement | Dining Ro | 19.12 | 4.92 | Combined w/Kitchen, Open Concept |
| Room 7 | Basement | Laundry | 5.25 | 2.62 | Stainless Steel Appl, Walk-In Closet(s) |
| Washroom Type | No. of Pieces | Level |
| Washroom Type 1 | 3 | Lower |
| Washroom Type 2 | 0 | |
| Washroom Type 3 | 0 | |
| Washroom Type 4 | 0 | |
| Washroom Type 5 | 0 |
| Total Area: | 0.00 |
| Approximatly Age: | New |
| Property Type: | Semi-Detached |
| Style: | 2-Storey |
| Exterior: | Stone, Brick |
| Garage Type: | Attached |
| Drive Parking Spaces: | 1 |
| Pool: | None |
| Laundry Access: | In-Suite Laun |
| Approximatly Age: | New |
| Approximatly Square Footage: | 2000-2500 |
| CAC Included: | N |
| Water Included: | N |
| Cabel TV Included: | N |
| Common Elements Included: | N |
| Heat Included: | N |
| Parking Included: | Y |
| Condo Tax Included: | N |
| Building Insurance Included: | N |
| Fireplace/Stove: | N |
| Heat Type: | Forced Air |
| Central Air Conditioning: | Central Air |
| Central Vac: | N |
| Laundry Level: | Syste |
| Ensuite Laundry: | F |
| Sewers: | Sewer |
| Although the information displayed is believed to be accurate, no warranties or representations are made of any kind. |
| RIGHT AT HOME REALTY |
|
|

Mak Azad
Broker
Dir:
647-831-6400
Bus:
416-298-8383
Fax:
416-298-8303
| Book Showing | Email a Friend |
Jump To:
At a Glance:
| Type: | Freehold - Semi-Detached |
| Area: | Halton |
| Municipality: | Milton |
| Neighbourhood: | 1039 - MI Rural Milton |
| Style: | 2-Storey |
| Approximate Age: | New |
| Beds: | 2 |
| Baths: | 1 |
| Fireplace: | N |
| Pool: | None |
Locatin Map:

