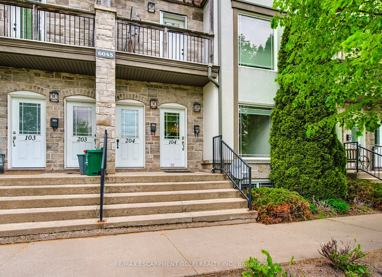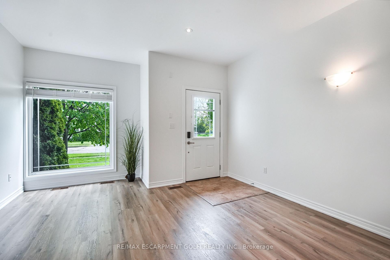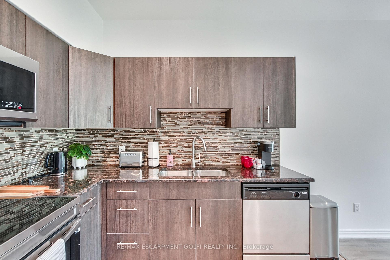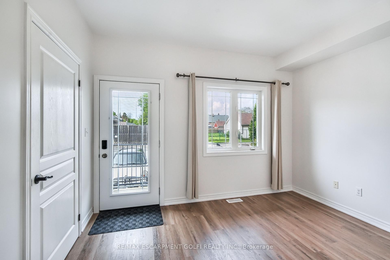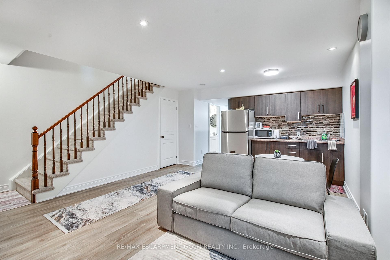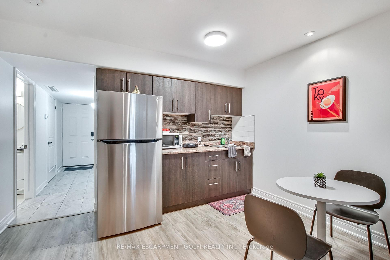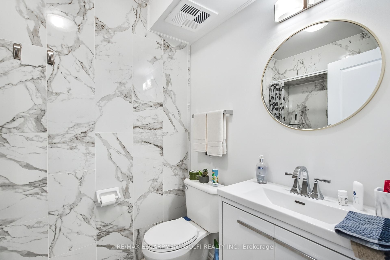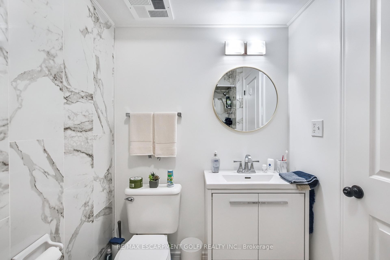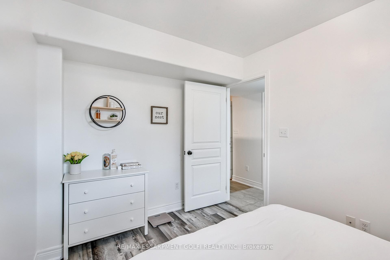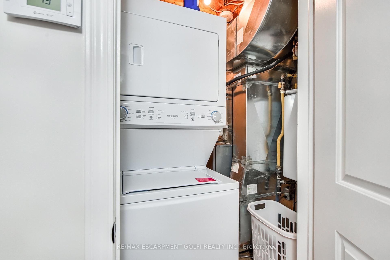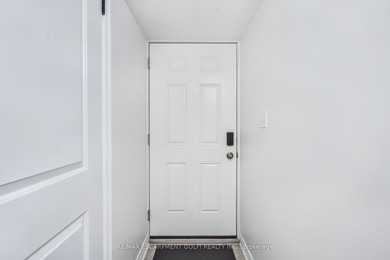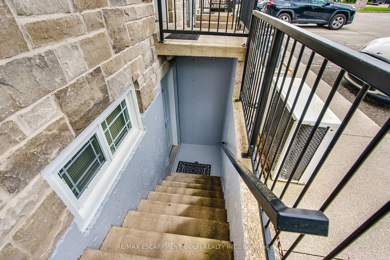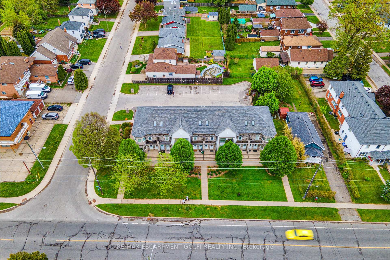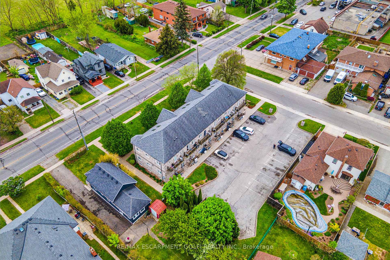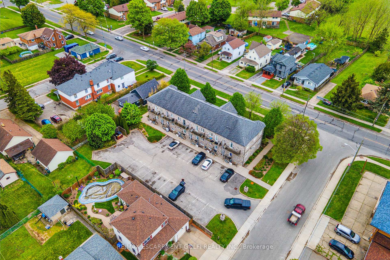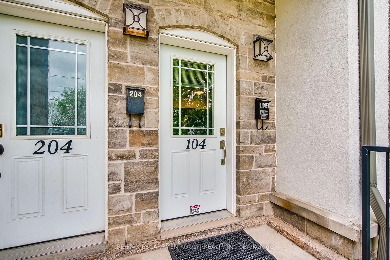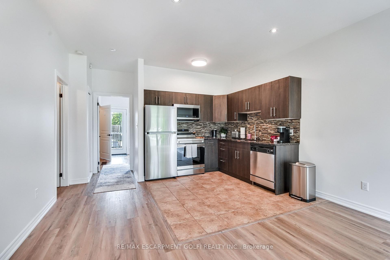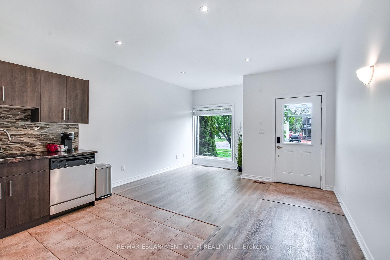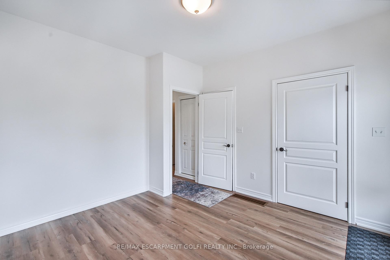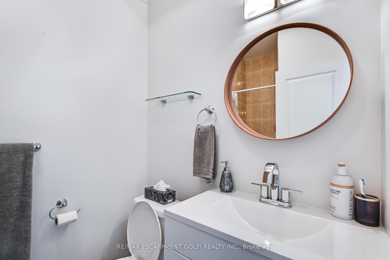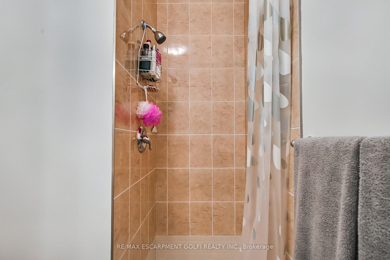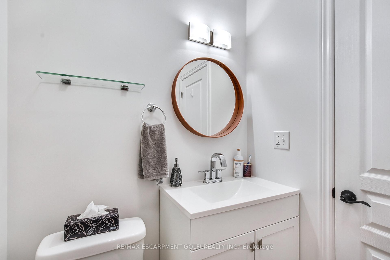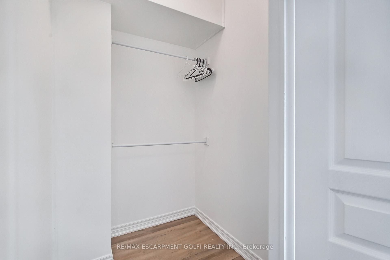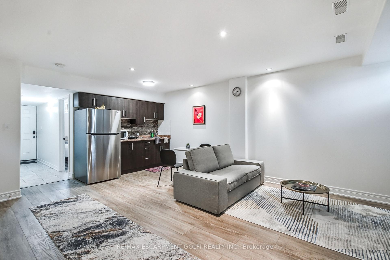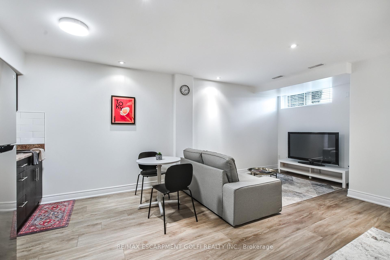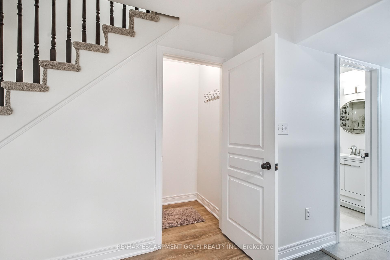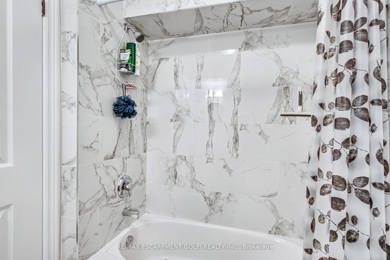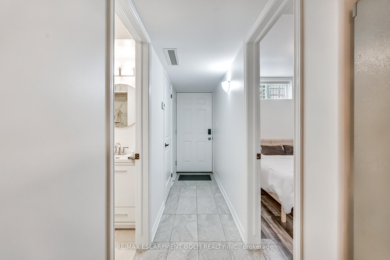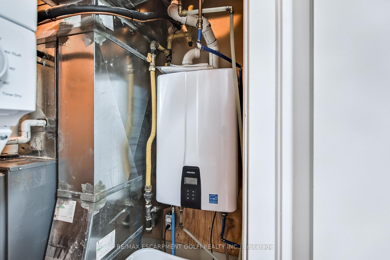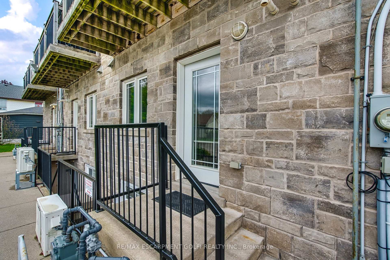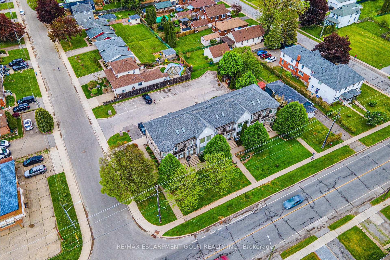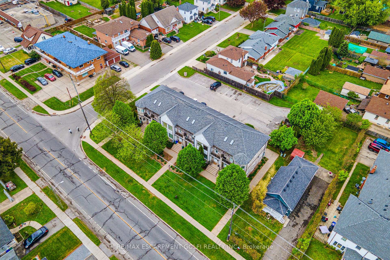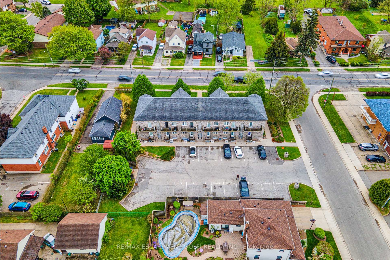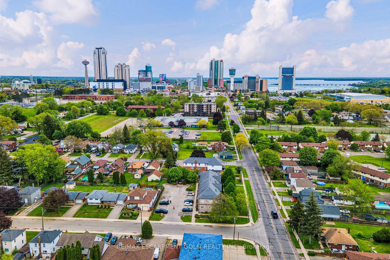$599,000
Available - For Sale
Listing ID: X12151683
6045 Dunn Stre , Niagara Falls, L2G 2P2, Niagara
| Welcome to this move-in-ready condo townhouse, perfectly situated within walking distance to Niagara Falls, the Casino, and countless tourist attractions. Whether you're a first-time home buyer, looking to downsize, or seeking a strong investment opportunity, this condo checks all the boxes including a unique design offering a fully finished identical lower-level in-law suite with a private entrance, ideal for multi-generational living, investment potential, or mortgage assistance. The main floor offers a bright and functional layout featuring a spacious primary bedroom with walk-in closet, direct garden door access to the rear parking lot, a 3-piece ensuite, in-suite laundry, and an open-concept kitchen, dining, and living area perfect for everyday living and entertaining. The lower level boasts another family room, kitchenette and dinette, 4-piece bathroom, second bedroom, separate laundry, and a walk-up private entrance making it ideal for guests, extended family, rental potential, or potential to fully separate to 2 units. Located in a trendy and well-kept condo complex, this property offers low-maintenance living with no grass to cut. Its perfect for snowbirds dreaming of winters down south or investors looking for a foothold in one of Ontario's hottest tourist destinations. Own your space, add your personal style, and enjoy the freedom that comes with it. This is an opportunity you don't want to miss! |
| Price | $599,000 |
| Taxes: | $3349.50 |
| Occupancy: | Owner |
| Address: | 6045 Dunn Stre , Niagara Falls, L2G 2P2, Niagara |
| Postal Code: | L2G 2P2 |
| Province/State: | Niagara |
| Directions/Cross Streets: | - |
| Level/Floor | Room | Length(ft) | Width(ft) | Descriptions | |
| Room 1 | Main | Primary B | 11.91 | 11.91 | Ensuite Bath |
| Room 2 | Main | Kitchen | 8.59 | 8.23 | |
| Room 3 | Main | Living Ro | 13.25 | 19.58 | |
| Room 4 | Main | Bathroom | 3 Pc Bath | ||
| Room 5 | Lower | Recreatio | 17.32 | 17.58 | |
| Room 6 | Lower | Bathroom | 4 Pc Bath | ||
| Room 7 | Lower | Bedroom | 8 | 12.23 | |
| Room 8 | Lower | Kitchen | 8.43 | 4.59 |
| Washroom Type | No. of Pieces | Level |
| Washroom Type 1 | 4 | Lower |
| Washroom Type 2 | 3 | Main |
| Washroom Type 3 | 0 | |
| Washroom Type 4 | 0 | |
| Washroom Type 5 | 0 |
| Total Area: | 0.00 |
| Washrooms: | 2 |
| Heat Type: | Forced Air |
| Central Air Conditioning: | Central Air |
$
%
Years
This calculator is for demonstration purposes only. Always consult a professional
financial advisor before making personal financial decisions.
| Although the information displayed is believed to be accurate, no warranties or representations are made of any kind. |
| RE/MAX ESCARPMENT GOLFI REALTY INC. |
|
|

Mak Azad
Broker
Dir:
647-831-6400
Bus:
416-298-8383
Fax:
416-298-8303
| Book Showing | Email a Friend |
Jump To:
At a Glance:
| Type: | Com - Condo Townhouse |
| Area: | Niagara |
| Municipality: | Niagara Falls |
| Neighbourhood: | 216 - Dorchester |
| Style: | 2-Storey |
| Tax: | $3,349.5 |
| Maintenance Fee: | $410 |
| Beds: | 1+1 |
| Baths: | 2 |
| Fireplace: | N |
Locatin Map:
Payment Calculator:

