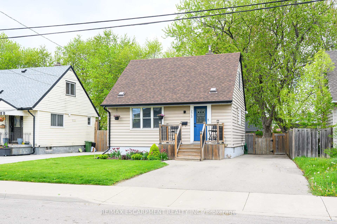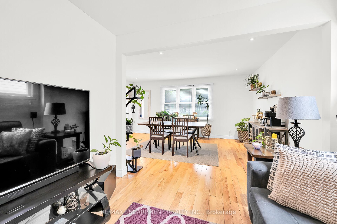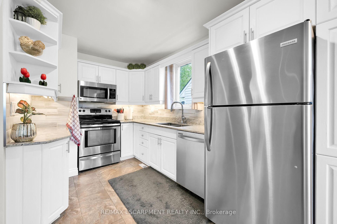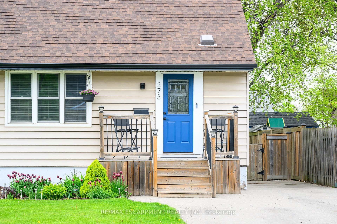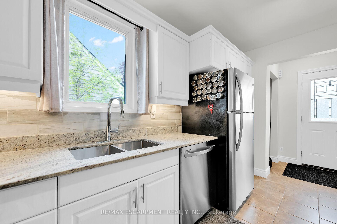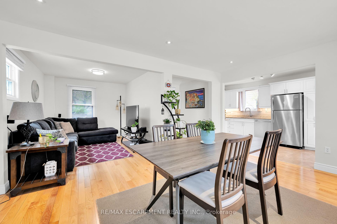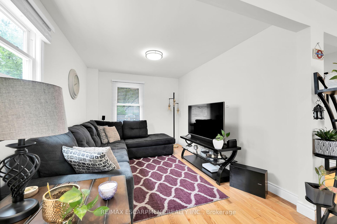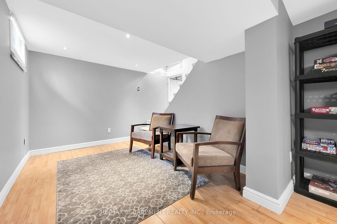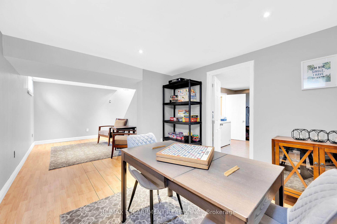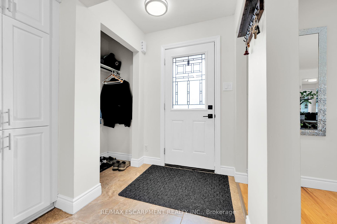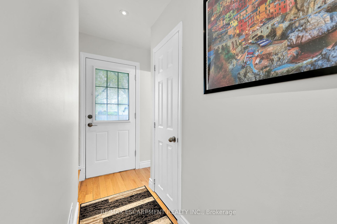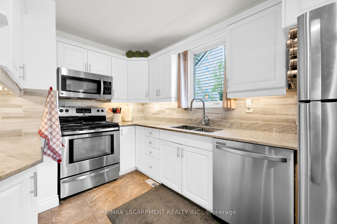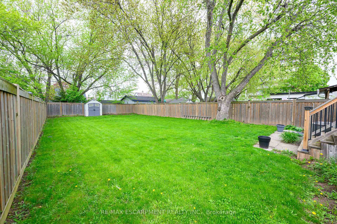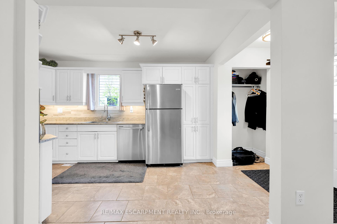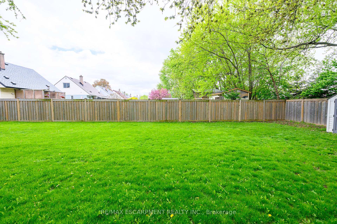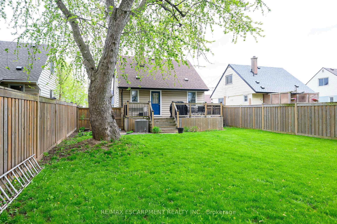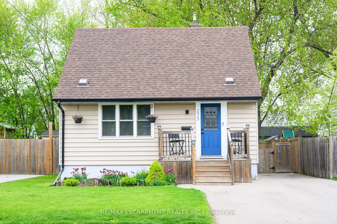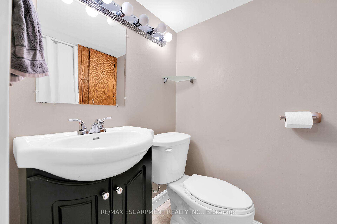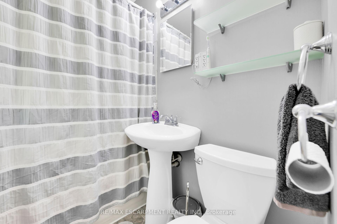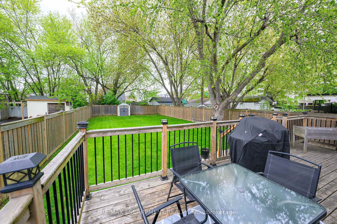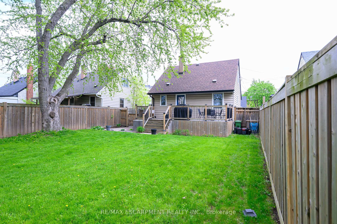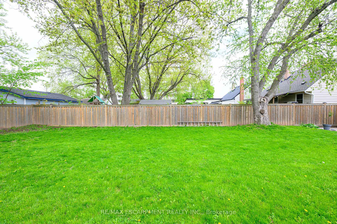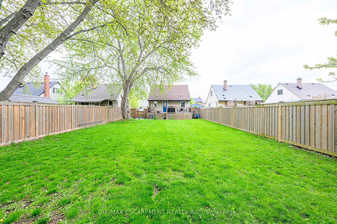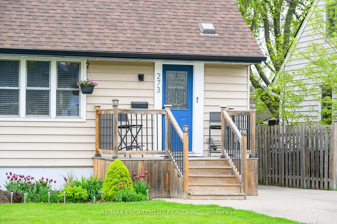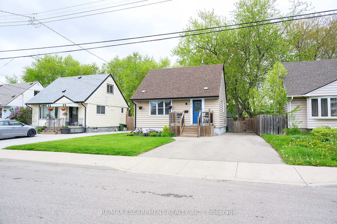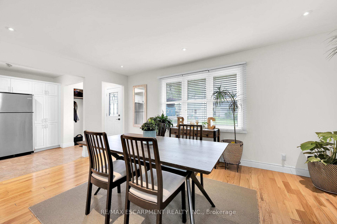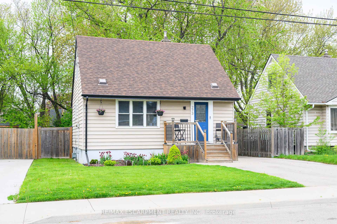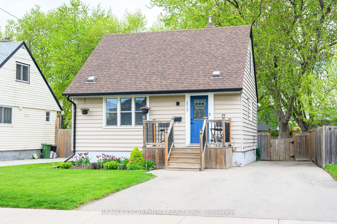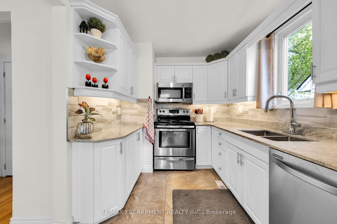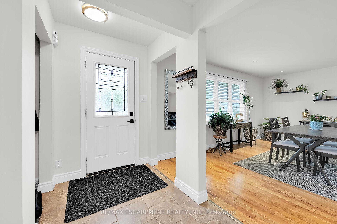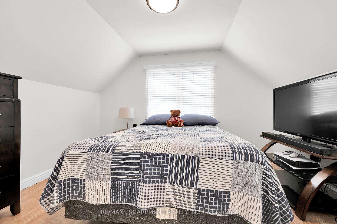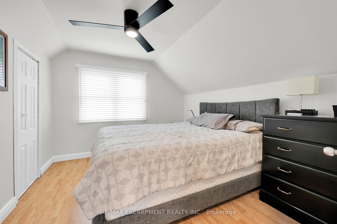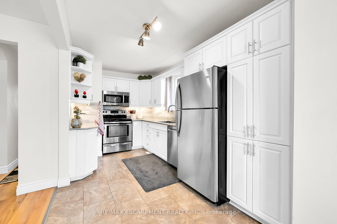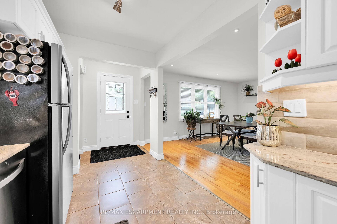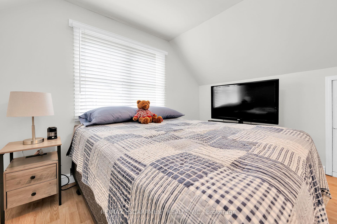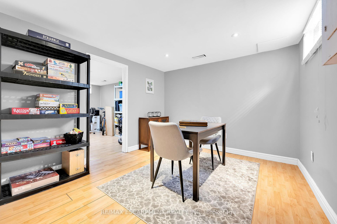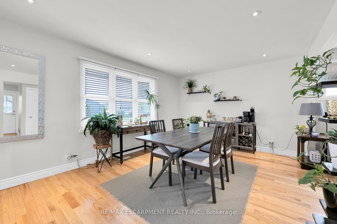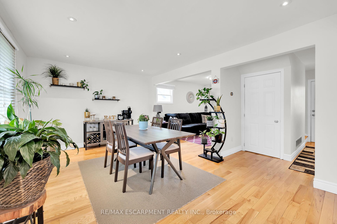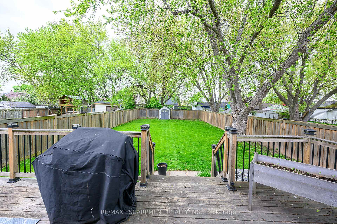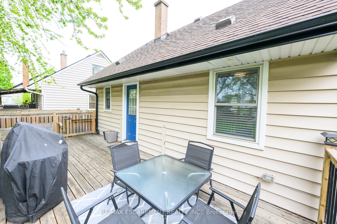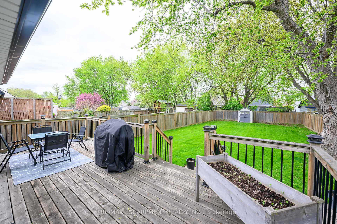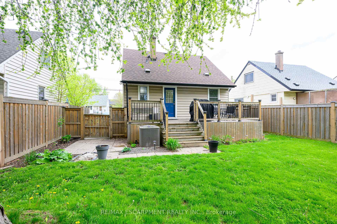$564,900
Available - For Sale
Listing ID: X12151689
273 Adair Aven , Hamilton, L8H 6B3, Hamilton
| Welcome to this charming 1.5 storey home with 3 beds and 2 baths in a convenient and family friendly neighborhood with nearby highway access! Walking inside you will be met with a modern style kitchen that has more than enough space to cook family meals and host your social gatherings. The living room has been opened up and extended to accommodate a large dining and living space that can be arranged to the owner's liking. Upstairs are two well sized bedrooms with plenty of space, and looking to the basement, a convenient 3rd bedroom awaits with it's own ensuite bathroom, and a very large rec room, allowing a teenager their freedom or allowing a space for family or friends to stay over and have their own privacy. Exiting from through the back door on the main level you will walk out onto the large wooden deck, perfect for entertaining family and friends and hosting a BBQ gathering. The large lot allows plenty of space for children and pets to really enjoy the property. |
| Price | $564,900 |
| Taxes: | $2847.84 |
| Occupancy: | Owner |
| Address: | 273 Adair Aven , Hamilton, L8H 6B3, Hamilton |
| Acreage: | < .50 |
| Directions/Cross Streets: | MELVIN AVE |
| Rooms: | 6 |
| Rooms +: | 4 |
| Bedrooms: | 2 |
| Bedrooms +: | 1 |
| Family Room: | T |
| Basement: | Full, Partially Fi |
| Level/Floor | Room | Length(ft) | Width(ft) | Descriptions | |
| Room 1 | Main | Living Ro | 12.14 | 9.51 | |
| Room 2 | Main | Dining Ro | 11.64 | 16.04 | |
| Room 3 | Main | Kitchen | 13.84 | 7.61 | |
| Room 4 | Main | Bathroom | 4.99 | 6.46 | 4 Pc Bath |
| Room 5 | Second | Bedroom | 9.35 | 12.2 | |
| Room 6 | Second | Bedroom | 10 | 10.99 | |
| Room 7 | Basement | Recreatio | 22.66 | 9.94 | |
| Room 8 | Basement | Bedroom | 10.92 | 12.53 | |
| Room 9 | Basement | Bathroom | 4.36 | 6.99 | 3 Pc Ensuite |
| Room 10 | Basement | Laundry | 6.99 | 10.99 |
| Washroom Type | No. of Pieces | Level |
| Washroom Type 1 | 4 | Main |
| Washroom Type 2 | 3 | Basement |
| Washroom Type 3 | 0 | |
| Washroom Type 4 | 0 | |
| Washroom Type 5 | 0 |
| Total Area: | 0.00 |
| Approximatly Age: | 51-99 |
| Property Type: | Detached |
| Style: | 1 1/2 Storey |
| Exterior: | Aluminum Siding, Metal/Steel Sidi |
| Garage Type: | None |
| (Parking/)Drive: | Private Do |
| Drive Parking Spaces: | 4 |
| Park #1 | |
| Parking Type: | Private Do |
| Park #2 | |
| Parking Type: | Private Do |
| Pool: | None |
| Approximatly Age: | 51-99 |
| Approximatly Square Footage: | 700-1100 |
| Property Features: | Park, Place Of Worship |
| CAC Included: | N |
| Water Included: | N |
| Cabel TV Included: | N |
| Common Elements Included: | N |
| Heat Included: | N |
| Parking Included: | N |
| Condo Tax Included: | N |
| Building Insurance Included: | N |
| Fireplace/Stove: | Y |
| Heat Type: | Forced Air |
| Central Air Conditioning: | Central Air |
| Central Vac: | N |
| Laundry Level: | Syste |
| Ensuite Laundry: | F |
| Sewers: | Sewer |
$
%
Years
This calculator is for demonstration purposes only. Always consult a professional
financial advisor before making personal financial decisions.
| Although the information displayed is believed to be accurate, no warranties or representations are made of any kind. |
| RE/MAX ESCARPMENT REALTY INC. |
|
|

Mak Azad
Broker
Dir:
647-831-6400
Bus:
416-298-8383
Fax:
416-298-8303
| Virtual Tour | Book Showing | Email a Friend |
Jump To:
At a Glance:
| Type: | Freehold - Detached |
| Area: | Hamilton |
| Municipality: | Hamilton |
| Neighbourhood: | McQuesten |
| Style: | 1 1/2 Storey |
| Approximate Age: | 51-99 |
| Tax: | $2,847.84 |
| Beds: | 2+1 |
| Baths: | 2 |
| Fireplace: | Y |
| Pool: | None |
Locatin Map:
Payment Calculator:

