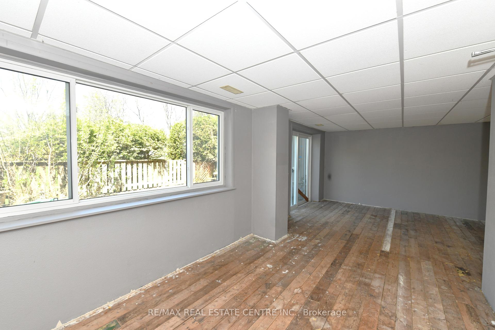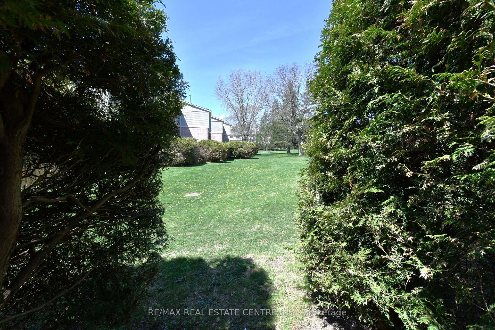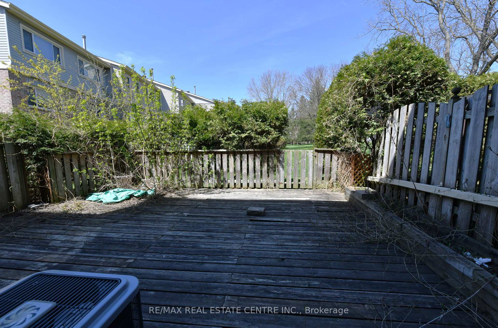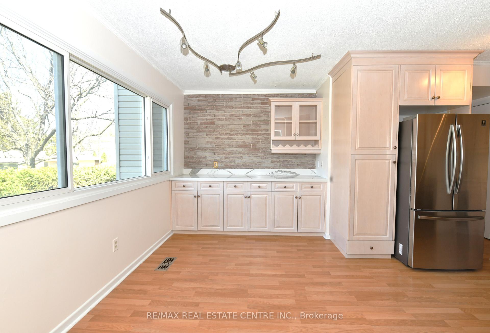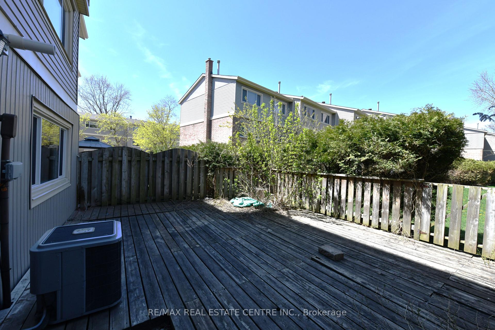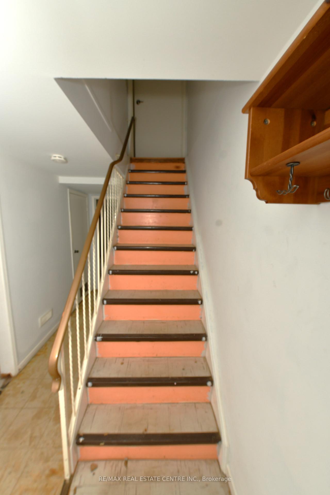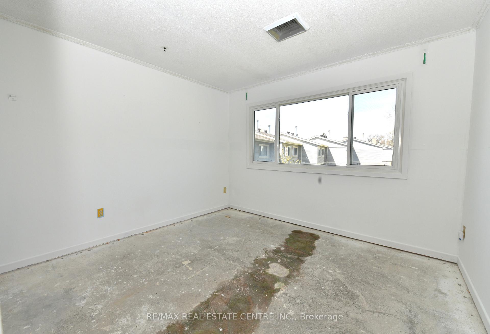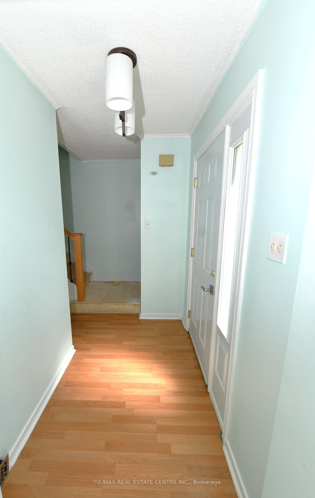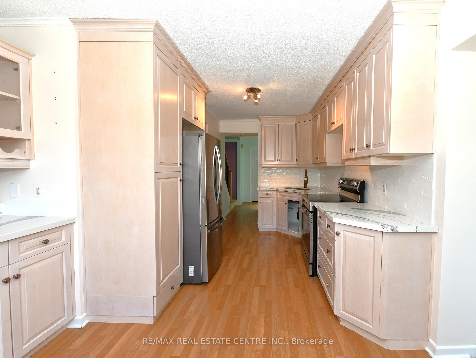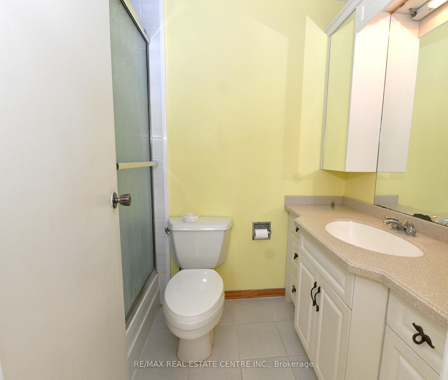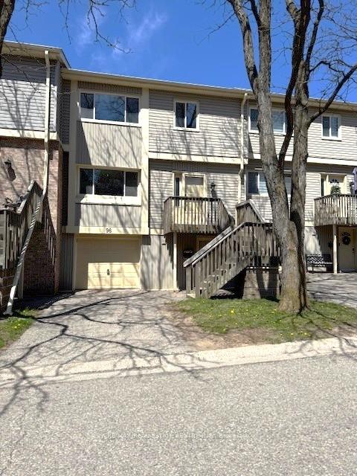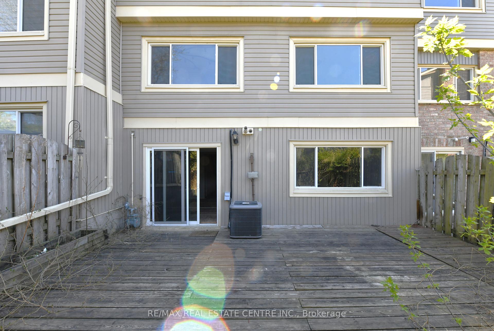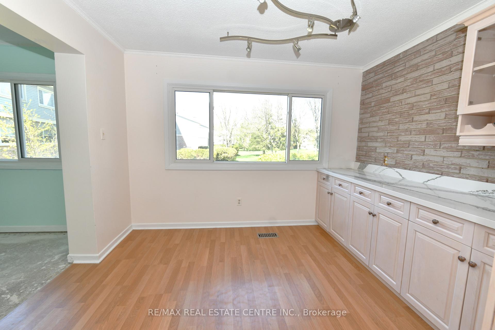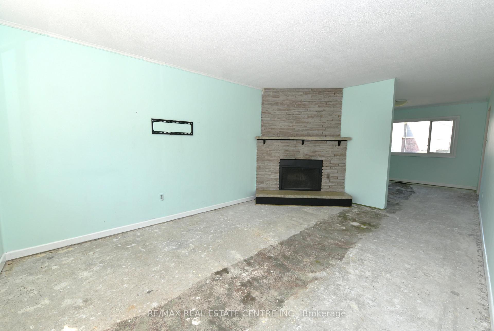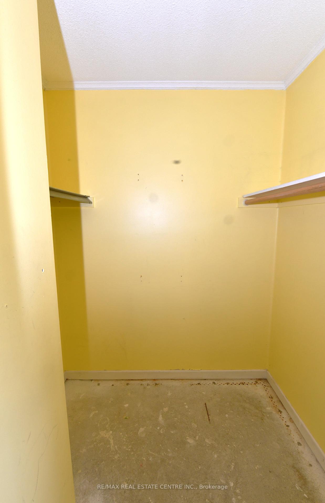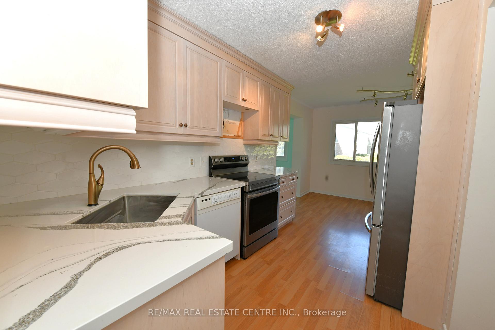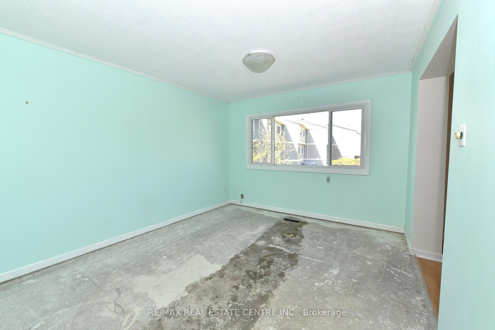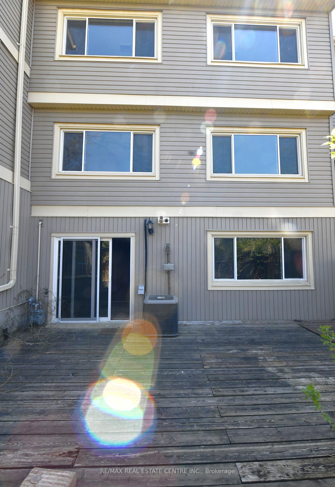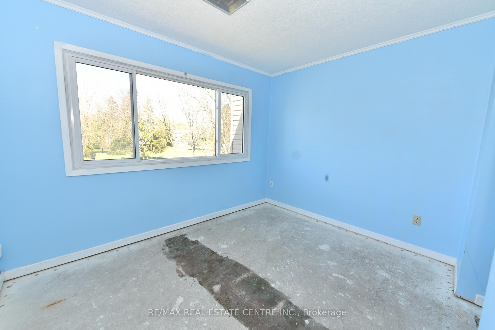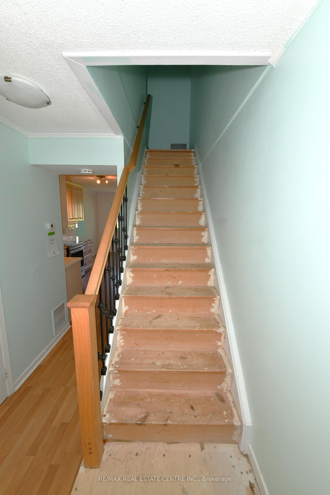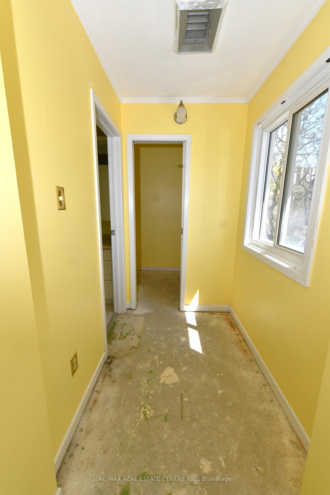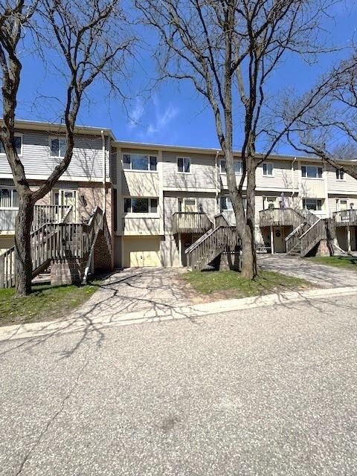$529,000
Available - For Sale
Listing ID: X12117275
30 Green Valley Driv , Kitchener, N2P 1G8, Waterloo
| A Great Opportunity for Buyers Willing to Add Their Own Touch! Located in a sought-after community known for its family-friendly atmosphere, low traffic, and peaceful surroundings. Tucked away among mature trees and green space, this area offers the perfect balance of nature and convenience with easy access to shops, groceries, major highways, and public transit. This spacious 3-bedroom, 3-bathroom townhome offers incredible potential for the right buyer. While the home is in need of updates and renovations, it presents an excellent opportunity to personalize and build equity in a well-managed, desirable complex. The layout features generously sized bedrooms on the upper floor, including a primary bedroom with its own 3-piece ensuite. There's also a powder room on the second level and a full 4-piece main bathroom upstairs. The basement has a walk-out to the deck and backyard space. Residents enjoy access to a seasonal outdoor pool, ample green space, and plenty of room for kids to play. Whether you're a first-time buyer, investor, or someone looking for a project, this is your chance to get into a great location at an affordable price. With some TLC, this property could truly shine. Don't miss out on the opportunity to make it your own! |
| Price | $529,000 |
| Taxes: | $2762.04 |
| Assessment Year: | 2025 |
| Occupancy: | Vacant |
| Address: | 30 Green Valley Driv , Kitchener, N2P 1G8, Waterloo |
| Postal Code: | N2P 1G8 |
| Province/State: | Waterloo |
| Directions/Cross Streets: | Homer Watson Blvd. And Pioneer Dr. |
| Level/Floor | Room | Length(ft) | Width(ft) | Descriptions | |
| Room 1 | Third | Primary B | 15.74 | 11.25 | 3 Pc Ensuite, Large Window, Closet |
| Room 2 | Third | Bedroom 2 | 11.15 | 10.99 | Large Window, Closet |
| Room 3 | Third | Bedroom 3 | 11.15 | 8.76 | Large Window, Closet |
| Room 4 | Second | Kitchen | 19.09 | 11.25 | |
| Room 5 | Second | Living Ro | 11.25 | 16.66 | Large Window |
| Room 6 | Second | Dining Ro | 11.15 | 12.6 | Broadloom, Large Window |
| Room 7 | Basement | Recreatio | 22.73 | 12.33 |
| Washroom Type | No. of Pieces | Level |
| Washroom Type 1 | 4 | Third |
| Washroom Type 2 | 3 | Third |
| Washroom Type 3 | 2 | Second |
| Washroom Type 4 | 0 | |
| Washroom Type 5 | 0 |
| Total Area: | 0.00 |
| Approximatly Age: | 51-99 |
| Washrooms: | 3 |
| Heat Type: | Forced Air |
| Central Air Conditioning: | Central Air |
$
%
Years
This calculator is for demonstration purposes only. Always consult a professional
financial advisor before making personal financial decisions.
| Although the information displayed is believed to be accurate, no warranties or representations are made of any kind. |
| RE/MAX REAL ESTATE CENTRE INC. |
|
|

Mak Azad
Broker
Dir:
647-831-6400
Bus:
416-298-8383
Fax:
416-298-8303
| Book Showing | Email a Friend |
Jump To:
At a Glance:
| Type: | Com - Condo Townhouse |
| Area: | Waterloo |
| Municipality: | Kitchener |
| Neighbourhood: | Dufferin Grove |
| Style: | 3-Storey |
| Approximate Age: | 51-99 |
| Tax: | $2,762.04 |
| Maintenance Fee: | $605 |
| Beds: | 3 |
| Baths: | 3 |
| Fireplace: | Y |
Locatin Map:
Payment Calculator:

