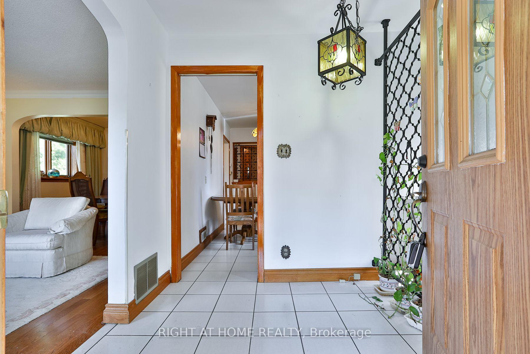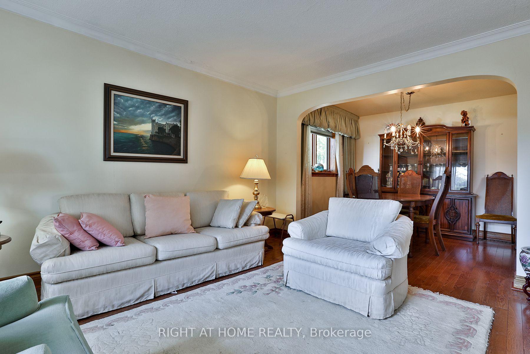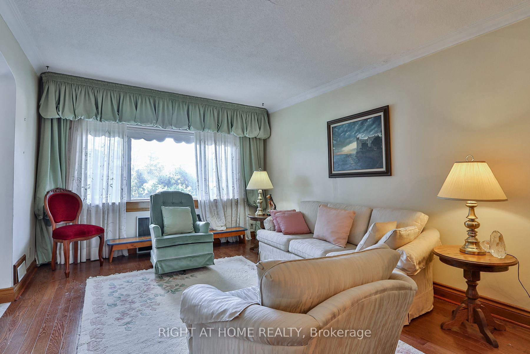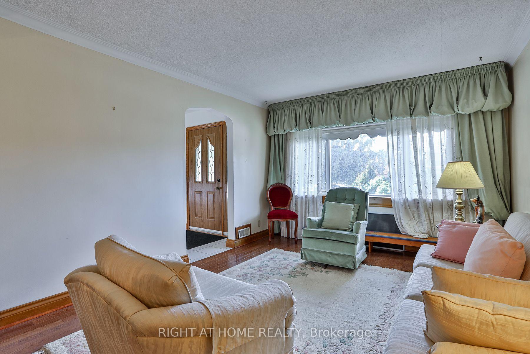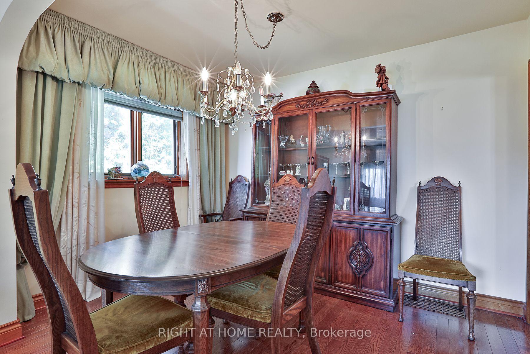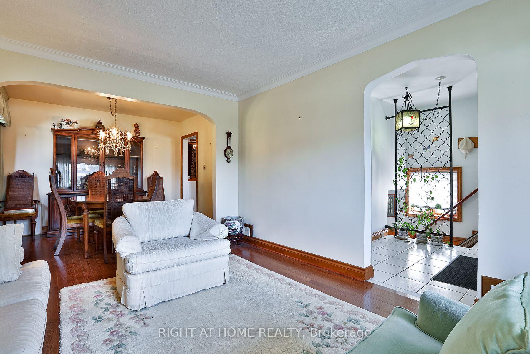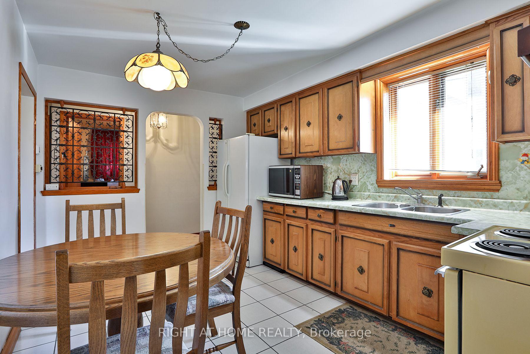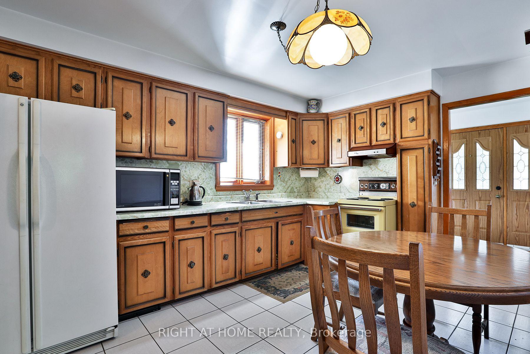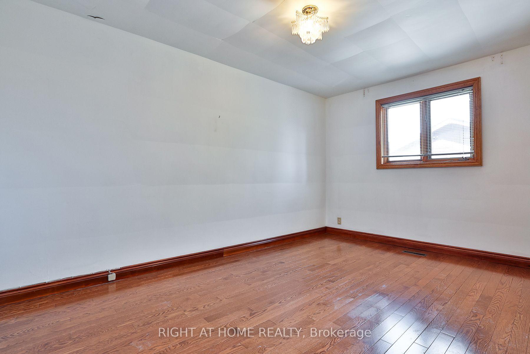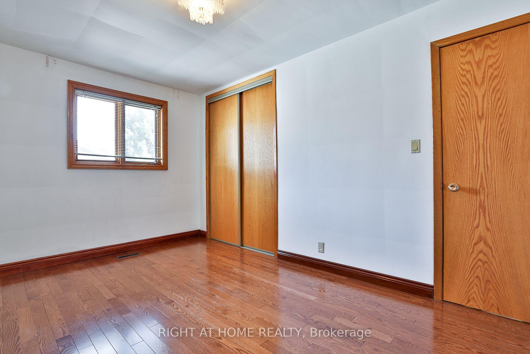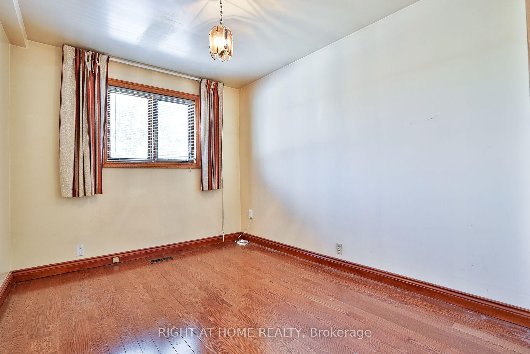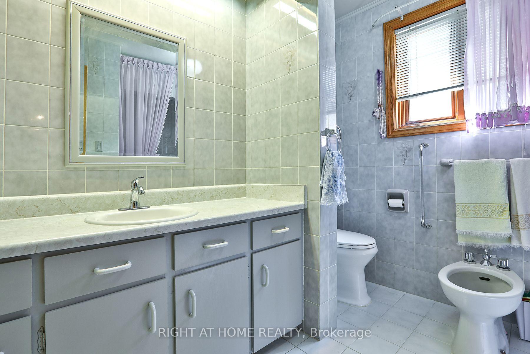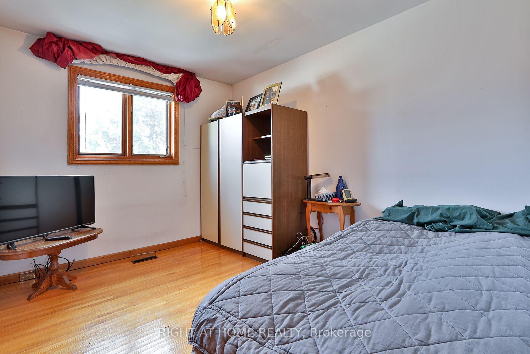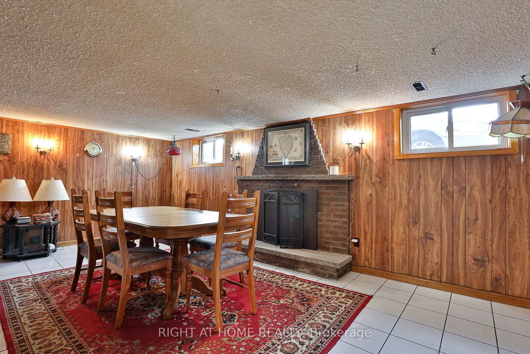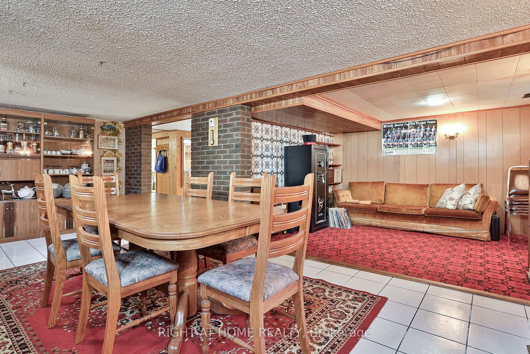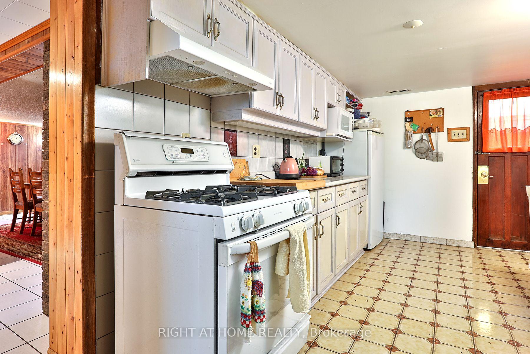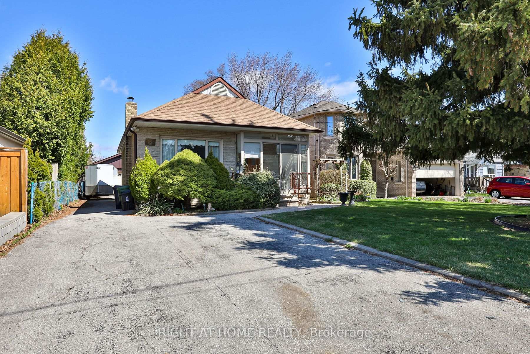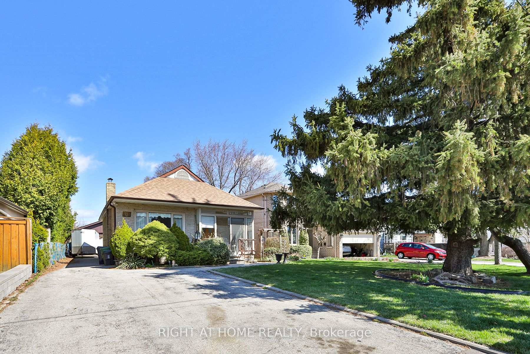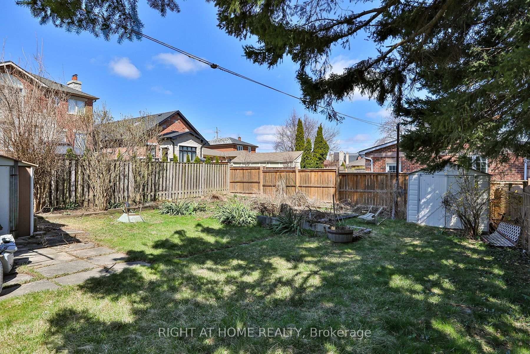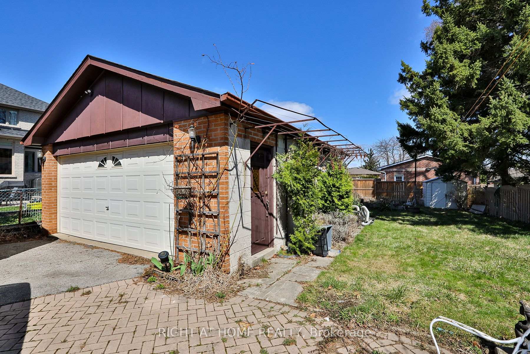$1,199,000
Available - For Sale
Listing ID: W12097826
8 Edison Circ , Toronto, M6L 2L4, Toronto
| WELCOME TO 8 EDISON CIRCLE. This rare opportunity is situated in a quiet, family-friendly Cul de Sac in the highly desirable community of Maple Leaf. Set on a generous 45 x160 ft lot, this charming bungalow is perfect for those looking to renovate, rebuild, or simply add your personal touches. Highlights include a separate back entrance, oversized garage, and a spacious backyard with endless potential. Conveniently located near major highways, Humber Hospital and shopping. Don't Miss out! |
| Price | $1,199,000 |
| Taxes: | $4642.22 |
| Occupancy: | Owner |
| Address: | 8 Edison Circ , Toronto, M6L 2L4, Toronto |
| Directions/Cross Streets: | KEELE ST. and MAPLE LEAF AVE. |
| Rooms: | 5 |
| Rooms +: | 3 |
| Bedrooms: | 3 |
| Bedrooms +: | 0 |
| Family Room: | F |
| Basement: | Separate Ent, Finished |
| Level/Floor | Room | Length(ft) | Width(ft) | Descriptions | |
| Room 1 | Main | Foyer | 6 | 6.99 | Ceramic Floor |
| Room 2 | Main | Living Ro | 14.01 | 10.99 | Picture Window, Hardwood Floor, Combined w/Dining |
| Room 3 | Main | Dining Ro | 8 | 10.99 | Window, Hardwood Floor, Combined w/Living |
| Room 4 | Main | Kitchen | 12.99 | 8.99 | Ceramic Floor, Eat-in Kitchen, Window |
| Room 5 | Main | Primary B | 14.01 | 8.99 | Hardwood Floor, Closet, Window |
| Room 6 | Main | Bedroom 2 | 10.99 | 8.99 | Hardwood Floor, Closet, Window |
| Room 7 | Main | Office | 10.99 | 8.99 | Hardwood Floor, Window |
| Room 8 | Basement | Kitchen | 16.01 | 8.33 | Ceramic Floor, Window |
| Room 9 | Basement | Dining Ro | 20.99 | 10.5 | Ceramic Floor, Window |
| Room 10 | Basement | Recreatio | 11.15 | 9.51 | Broadloom, Window |
| Room 11 | Basement | Utility R | 12.99 | 11.15 | Ceramic Floor, B/I Shelves |
| Room 12 | Basement | Cold Room | 8.99 | 2.98 |
| Washroom Type | No. of Pieces | Level |
| Washroom Type 1 | 5 | Main |
| Washroom Type 2 | 3 | Basement |
| Washroom Type 3 | 0 | |
| Washroom Type 4 | 0 | |
| Washroom Type 5 | 0 |
| Total Area: | 0.00 |
| Property Type: | Detached |
| Style: | Bungalow |
| Exterior: | Brick |
| Garage Type: | Detached |
| (Parking/)Drive: | Private |
| Drive Parking Spaces: | 4 |
| Park #1 | |
| Parking Type: | Private |
| Park #2 | |
| Parking Type: | Private |
| Pool: | None |
| Approximatly Square Footage: | 700-1100 |
| CAC Included: | N |
| Water Included: | N |
| Cabel TV Included: | N |
| Common Elements Included: | N |
| Heat Included: | N |
| Parking Included: | N |
| Condo Tax Included: | N |
| Building Insurance Included: | N |
| Fireplace/Stove: | Y |
| Heat Type: | Forced Air |
| Central Air Conditioning: | Central Air |
| Central Vac: | Y |
| Laundry Level: | Syste |
| Ensuite Laundry: | F |
| Sewers: | Sewer |
$
%
Years
This calculator is for demonstration purposes only. Always consult a professional
financial advisor before making personal financial decisions.
| Although the information displayed is believed to be accurate, no warranties or representations are made of any kind. |
| RIGHT AT HOME REALTY |
|
|

Mak Azad
Broker
Dir:
647-831-6400
Bus:
416-298-8383
Fax:
416-298-8303
| Virtual Tour | Book Showing | Email a Friend |
Jump To:
At a Glance:
| Type: | Freehold - Detached |
| Area: | Toronto |
| Municipality: | Toronto W04 |
| Neighbourhood: | Maple Leaf |
| Style: | Bungalow |
| Tax: | $4,642.22 |
| Beds: | 3 |
| Baths: | 2 |
| Fireplace: | Y |
| Pool: | None |
Locatin Map:
Payment Calculator:

