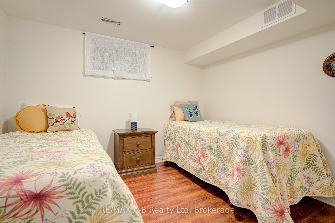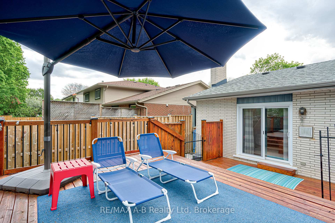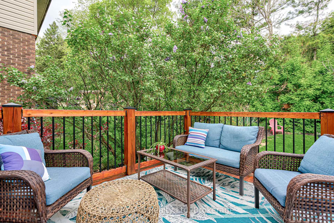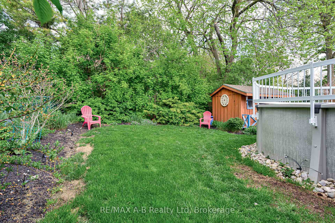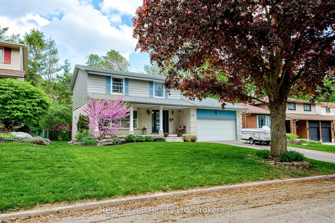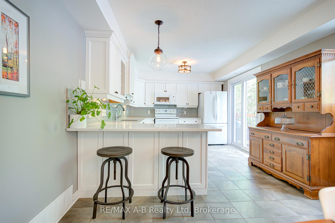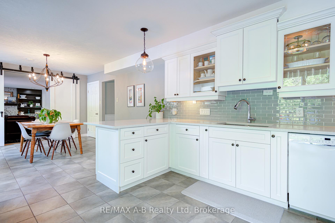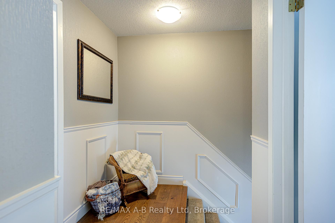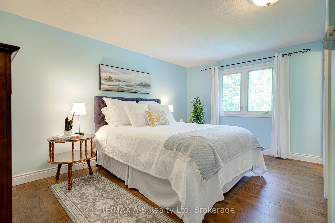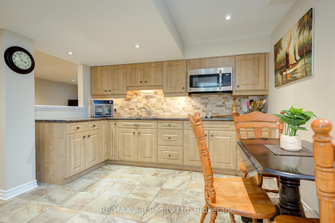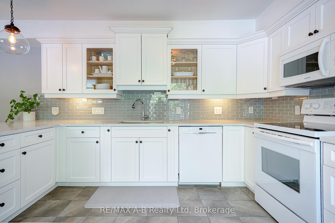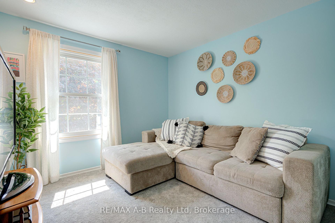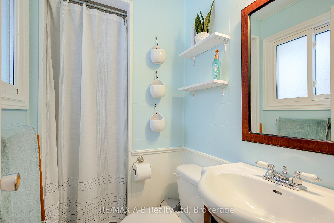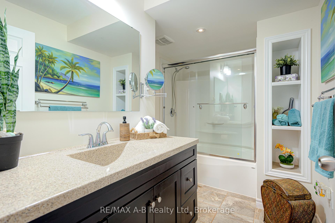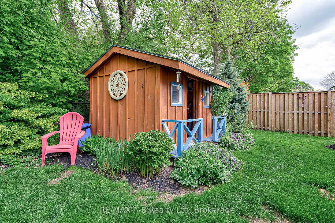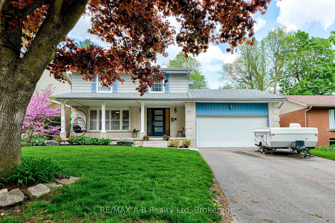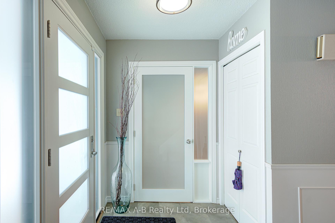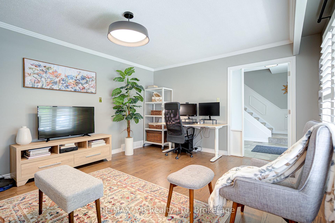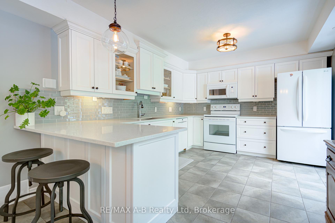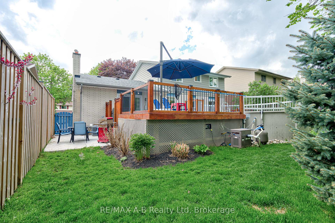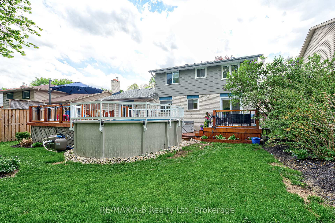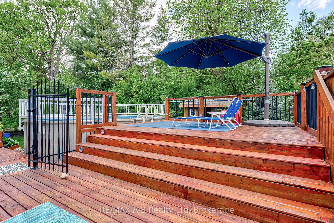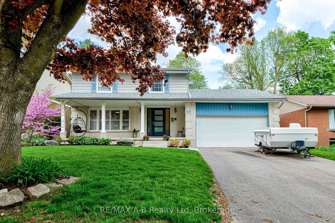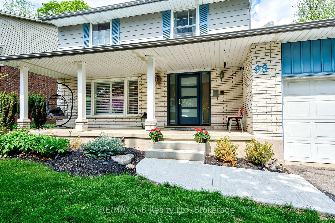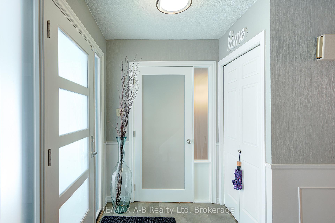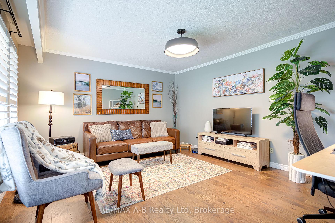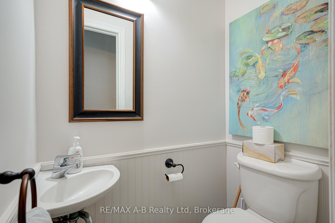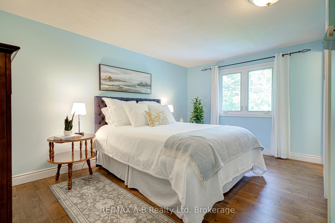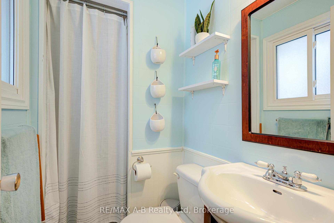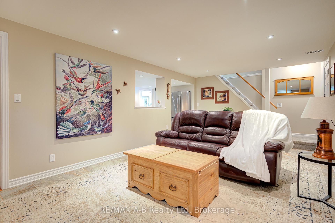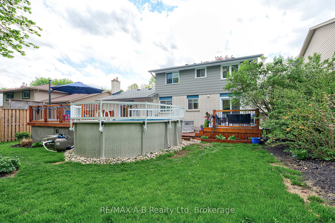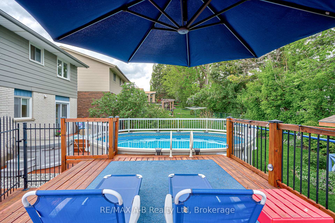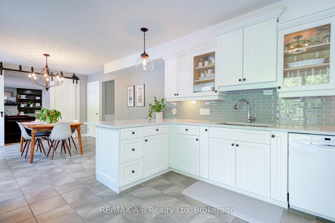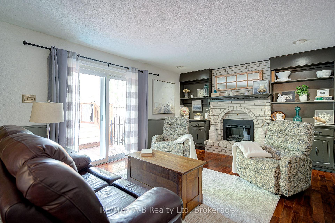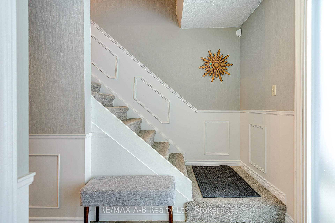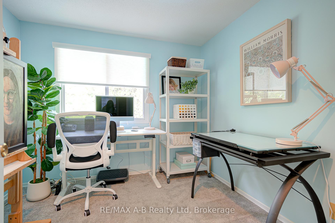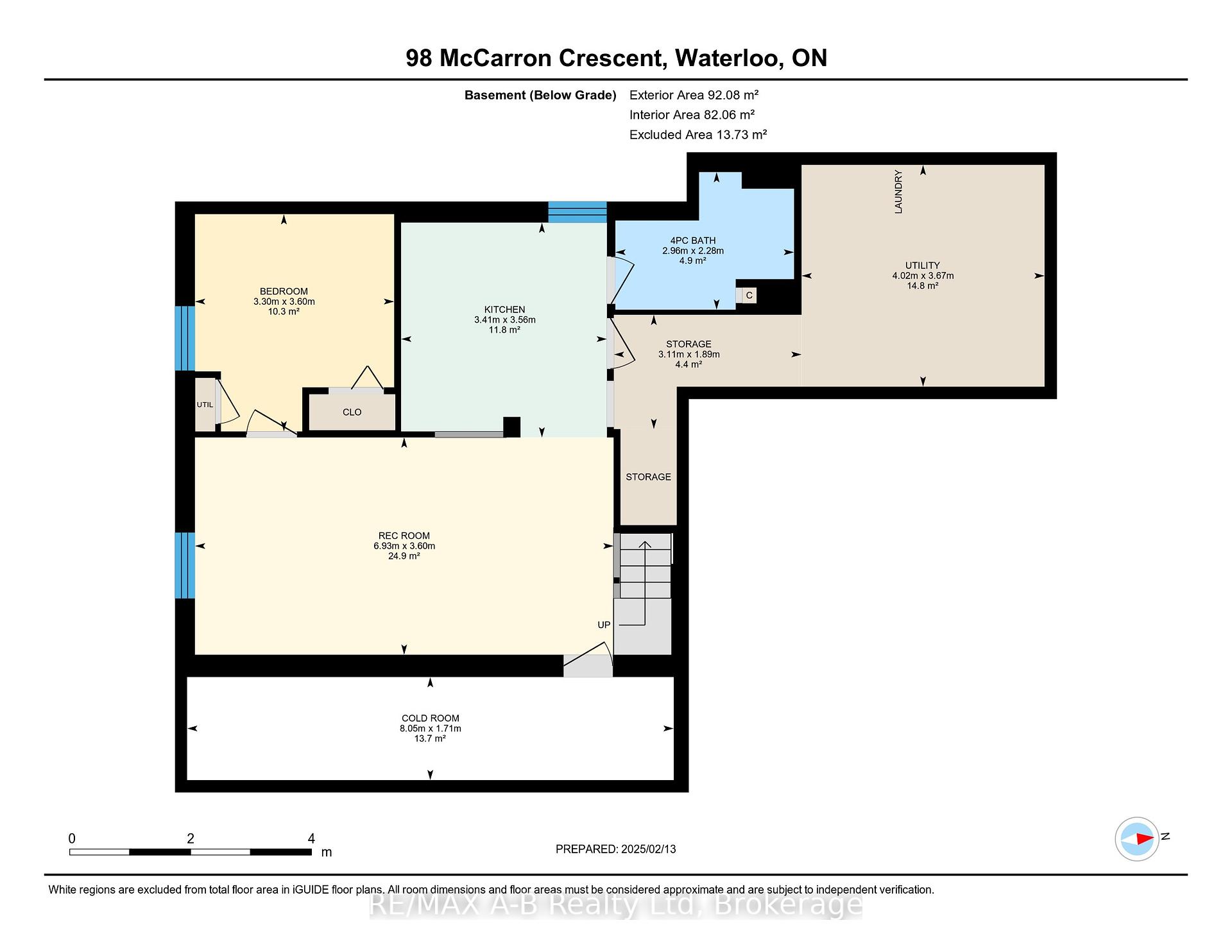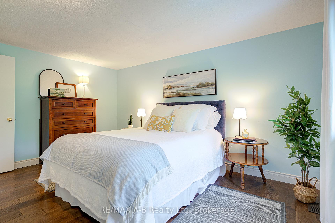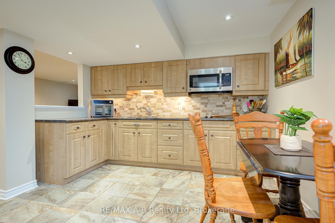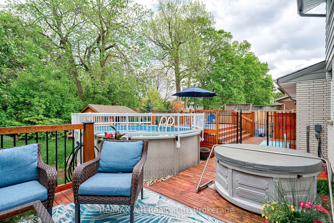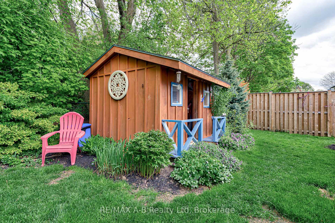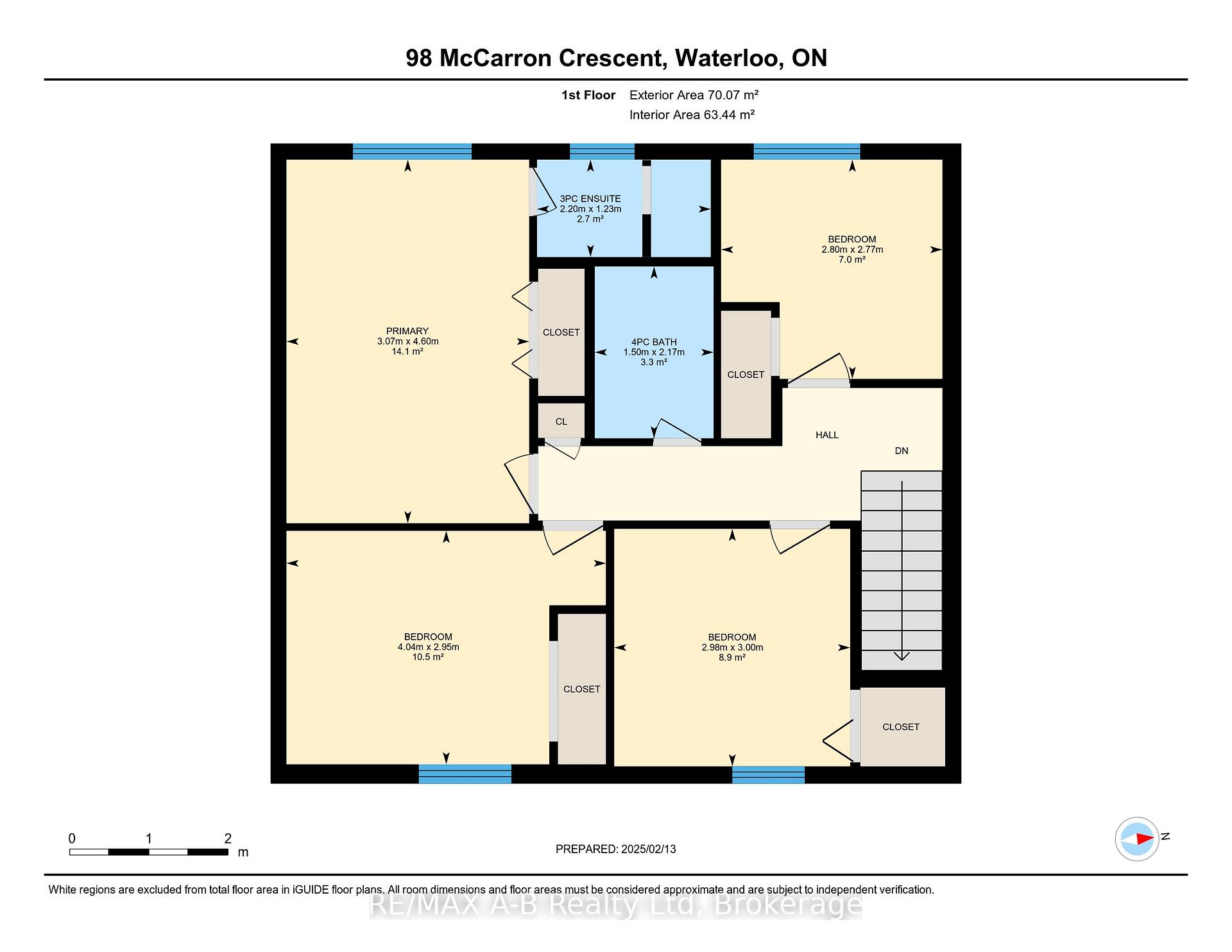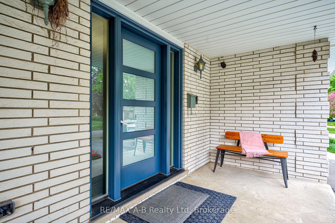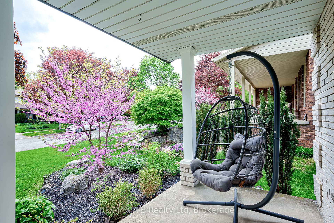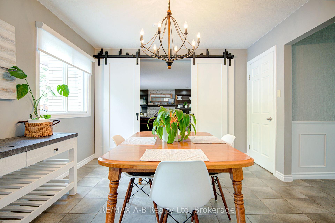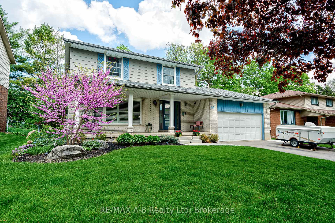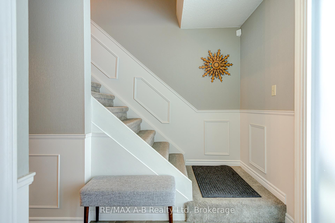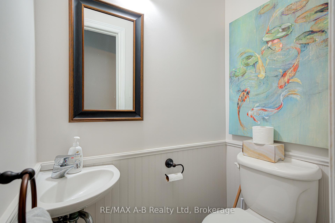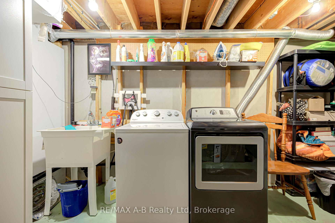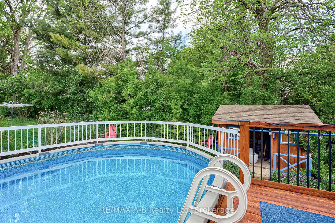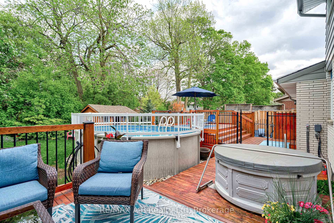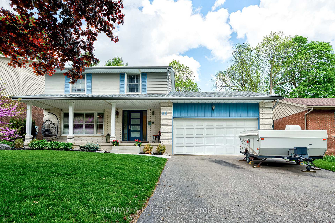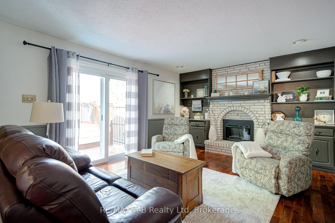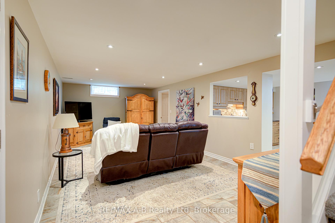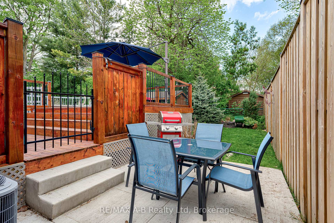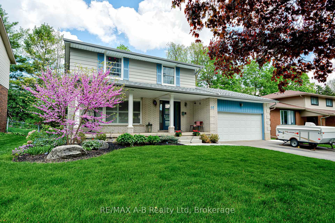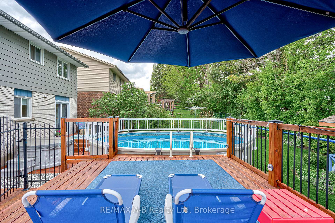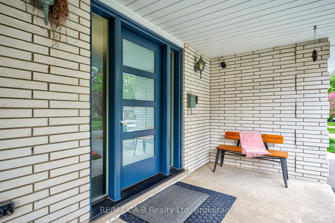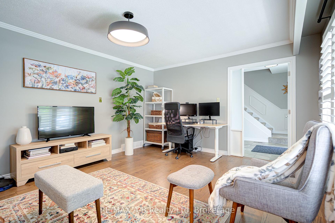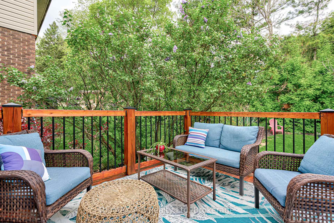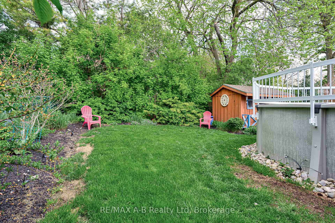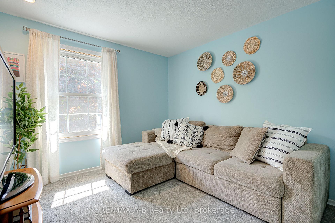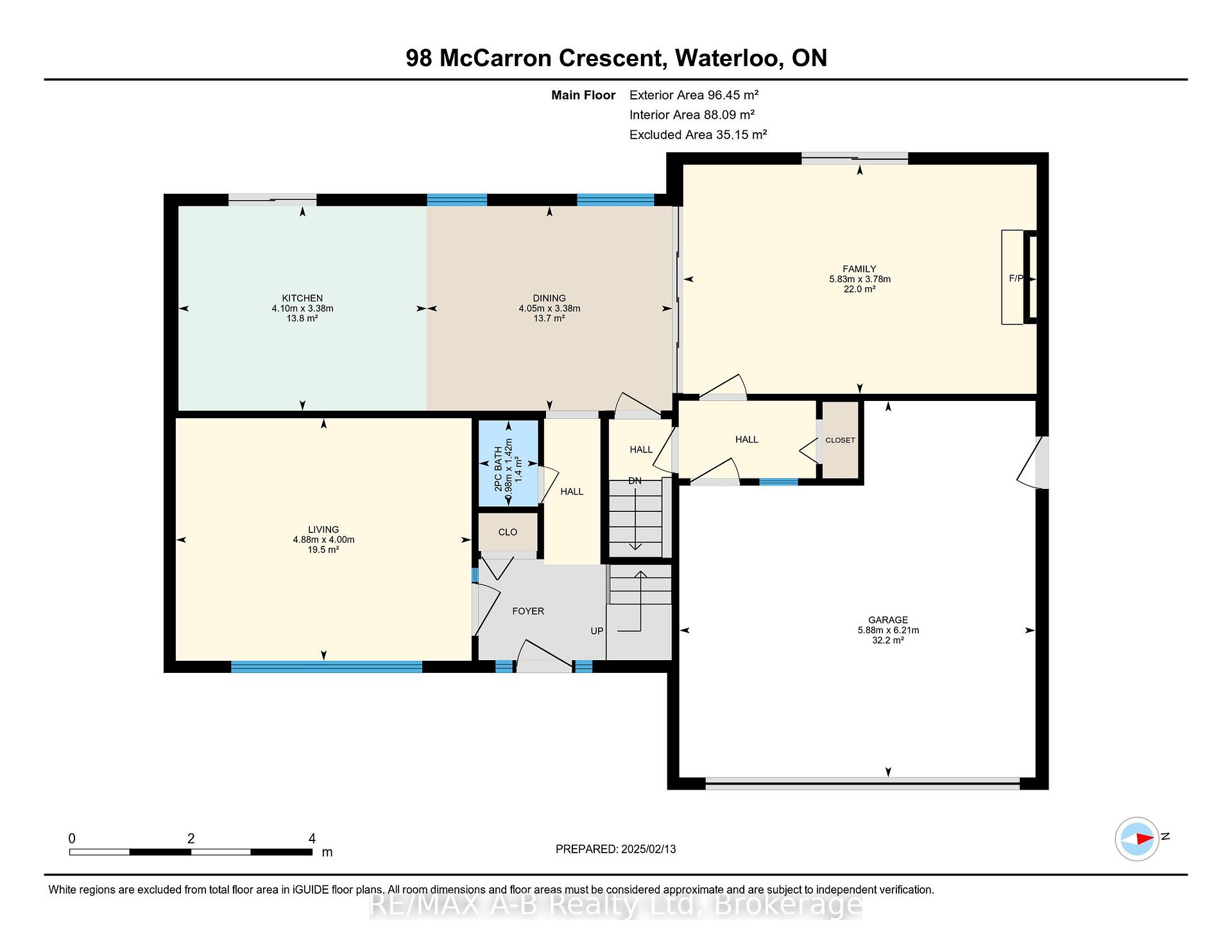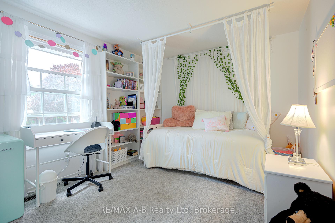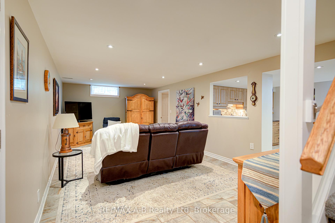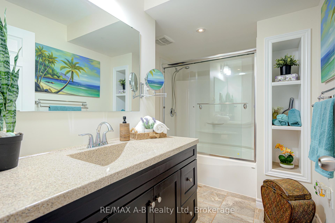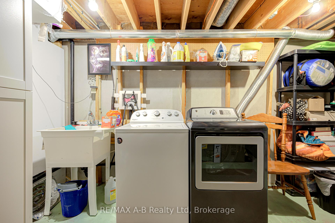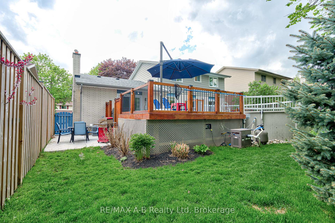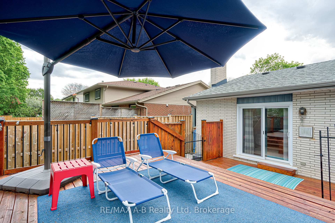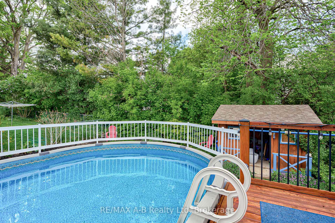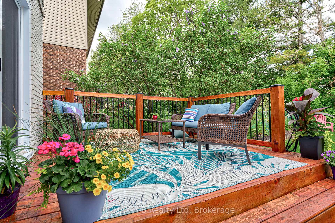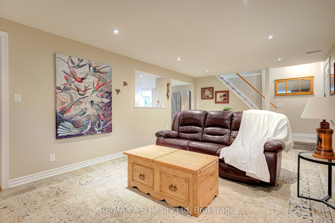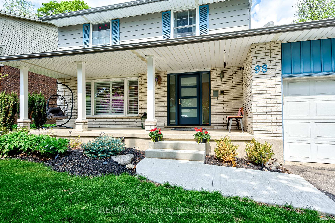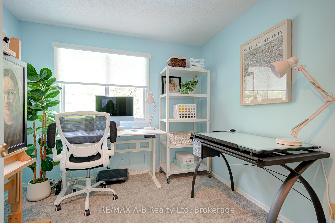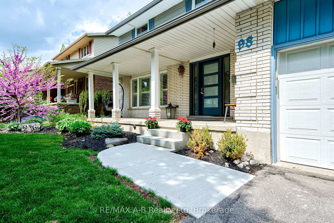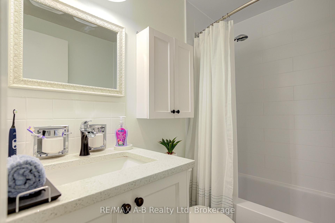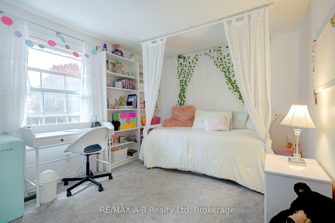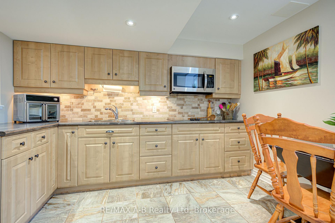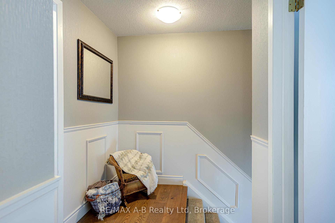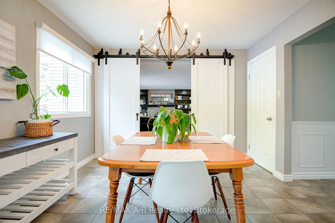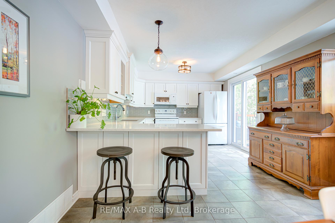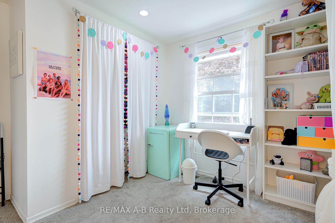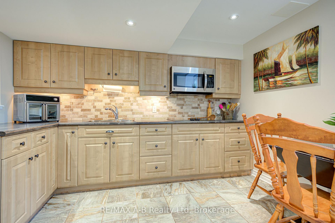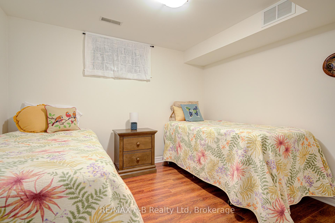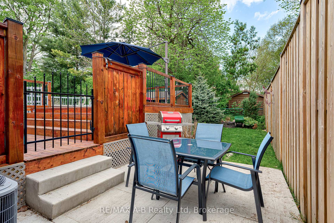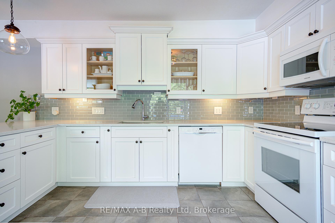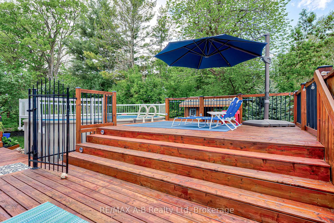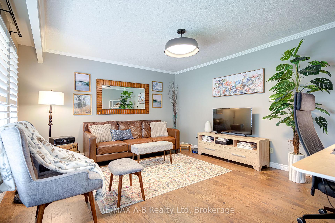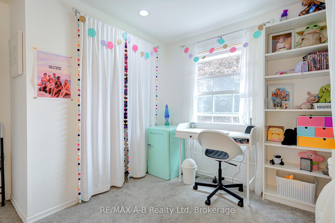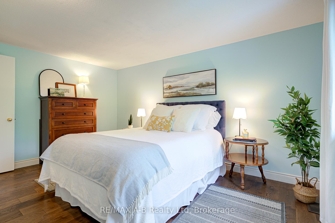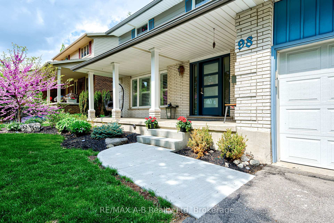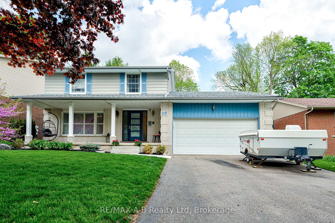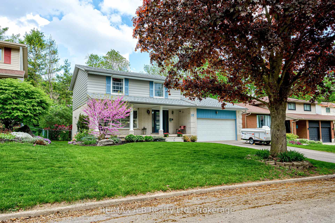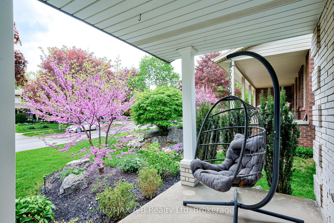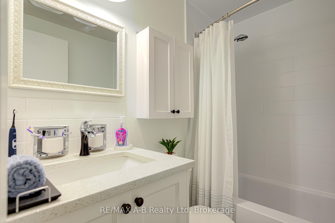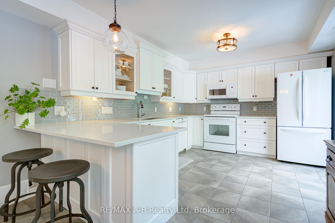$1,129,000
Available - For Sale
Listing ID: X12155709
98 Mccarron Cres , Waterloo, N2L 5N2, Waterloo
| This exceptional 2100+ sq. ft. two-storey residence in prestigious Beechwood South combines luxury, comfort, and modern convenience on a peaceful crescent. The fully fenced backyard retreat features an expansive deck, private hot tub, and heated above-ground poolperfect for entertaining or quiet relaxation. Natural sunlight bathes this secluded outdoor oasis, creating an ideal atmosphere for summer gatherings. The front living room showcases California shutters and provides an ideal space for a home office. The kitchen boasts quartz countertops, newer appliances, with convenient access to the backyard through sliding doors installed in 2020. A stylish family room with modern wood doors creates perfect flow between entertaining spaces. Throughout the home, engineered hardwood and tile flooring compliment cozy carpeting in 3 bedrooms and on the stairs, creating a warm, inviting atmosphere. With 5 bedrooms and 4 bathrooms, this home accommodates diverse family needs:Primary bedroom suite with ensuite bathroomPrivate in-law suite (completed 2014) with second kitchen4-piece bathroom, bedroom, and living spaceCompletely remodeled lower level with updated windowsbasement cold room with freezerNew concrete walkways and patio (2024)High-efficiency furnace and central air (2022-2023)Landscaped front garden (2023)Leaf guard eaves (2021-2022)Vinyl pillars and front door (2018)Roof and driveway (2017)Updated garage keypad and door motor Beechwood South residents enjoy:Outdoor community swimming poolTennis and pickleball courtsClose proximity to University of Waterloo, top-rated schools. This move-in ready home offers the rare opportunity to embrace the Beechwood South lifestyle with nothing to do but unpack and enjoy! |
| Price | $1,129,000 |
| Taxes: | $5281.00 |
| Assessment Year: | 2024 |
| Occupancy: | Owner |
| Address: | 98 Mccarron Cres , Waterloo, N2L 5N2, Waterloo |
| Directions/Cross Streets: | Candlewood |
| Rooms: | 9 |
| Bedrooms: | 5 |
| Bedrooms +: | 0 |
| Family Room: | T |
| Basement: | Finished |
| Level/Floor | Room | Length(ft) | Width(ft) | Descriptions | |
| Room 1 | Main | Dining Ro | 11.09 | 13.28 | |
| Room 2 | Main | Family Ro | 12.4 | 19.12 | |
| Room 3 | Main | Kitchen | 11.09 | 13.45 | |
| Room 4 | Main | Living Ro | 13.12 | 16.01 | |
| Room 5 | Second | Bedroom | 9.68 | 13.25 | |
| Room 6 | Second | Bedroom 2 | 9.09 | 9.18 | |
| Room 7 | Second | Bedroom 3 | 9.84 | 9.77 | |
| Room 8 | Second | Bedroom 4 | 15.09 | 10.07 | |
| Room 9 | Basement | Bedroom 5 | 11.81 | 10.82 | |
| Room 10 | Basement | Kitchen | 11.68 | 9.84 | |
| Room 11 | Basement | Living Ro | 11.81 | 22.73 | |
| Room 12 | Basement | Utility R | 12.04 | 13.19 | |
| Room 13 | Basement | Other | 6.2 | 13.12 |
| Washroom Type | No. of Pieces | Level |
| Washroom Type 1 | 2 | Main |
| Washroom Type 2 | 4 | Second |
| Washroom Type 3 | 4 | Basement |
| Washroom Type 4 | 3 | Second |
| Washroom Type 5 | 0 |
| Total Area: | 0.00 |
| Approximatly Age: | 31-50 |
| Property Type: | Detached |
| Style: | 2-Storey |
| Exterior: | Vinyl Siding, Brick |
| Garage Type: | Attached |
| Drive Parking Spaces: | 4 |
| Pool: | Above Gr |
| Approximatly Age: | 31-50 |
| Approximatly Square Footage: | 2000-2500 |
| CAC Included: | N |
| Water Included: | N |
| Cabel TV Included: | N |
| Common Elements Included: | N |
| Heat Included: | N |
| Parking Included: | N |
| Condo Tax Included: | N |
| Building Insurance Included: | N |
| Fireplace/Stove: | Y |
| Heat Type: | Forced Air |
| Central Air Conditioning: | Central Air |
| Central Vac: | N |
| Laundry Level: | Syste |
| Ensuite Laundry: | F |
| Sewers: | Sewer |
$
%
Years
This calculator is for demonstration purposes only. Always consult a professional
financial advisor before making personal financial decisions.
| Although the information displayed is believed to be accurate, no warranties or representations are made of any kind. |
| RE/MAX A-B Realty Ltd |
|
|

Mak Azad
Broker
Dir:
647-831-6400
Bus:
416-298-8383
Fax:
416-298-8303
| Book Showing | Email a Friend |
Jump To:
At a Glance:
| Type: | Freehold - Detached |
| Area: | Waterloo |
| Municipality: | Waterloo |
| Neighbourhood: | Dufferin Grove |
| Style: | 2-Storey |
| Approximate Age: | 31-50 |
| Tax: | $5,281 |
| Beds: | 5 |
| Baths: | 4 |
| Fireplace: | Y |
| Pool: | Above Gr |
Locatin Map:
Payment Calculator:

