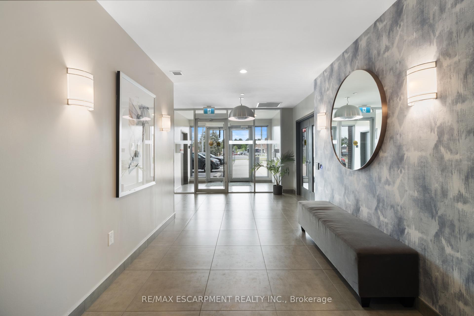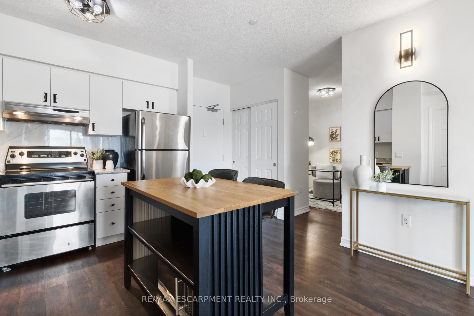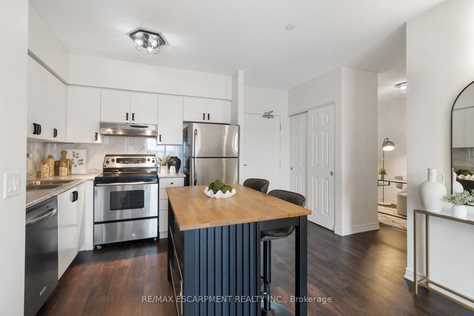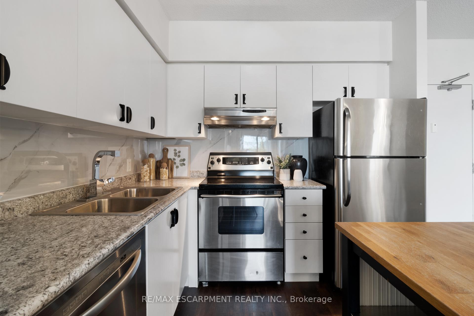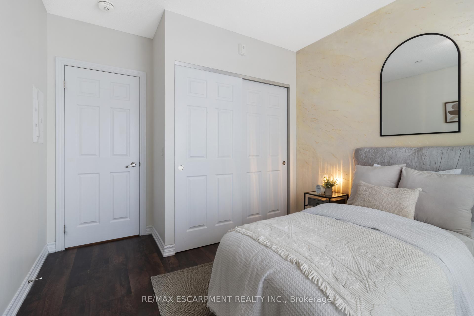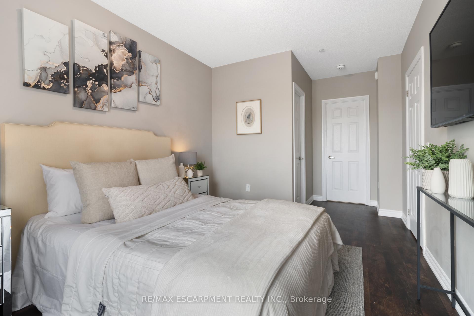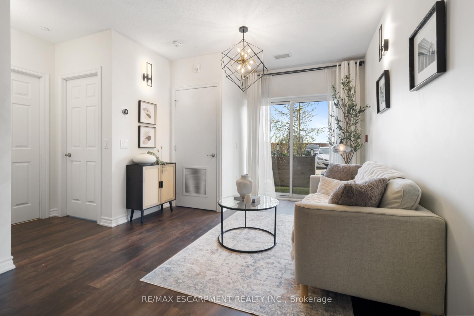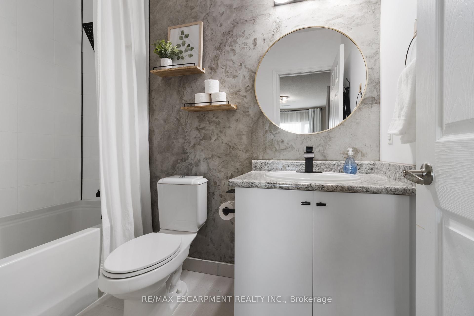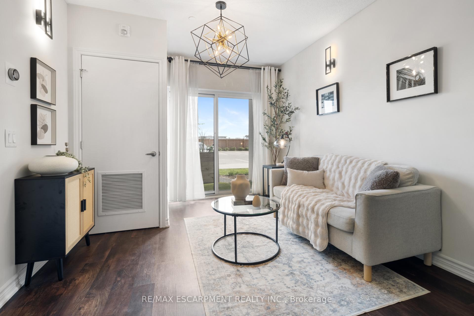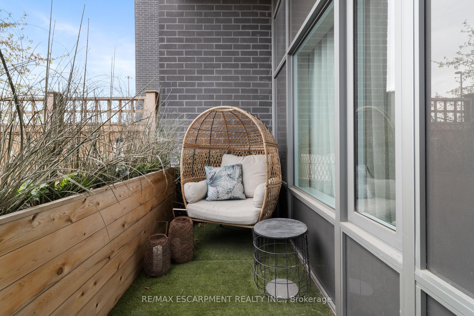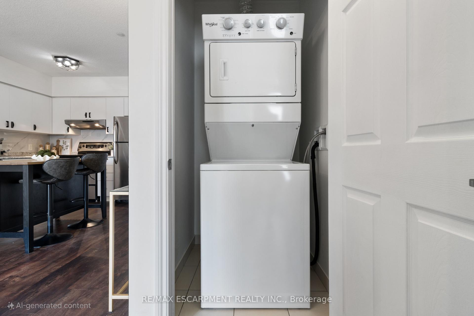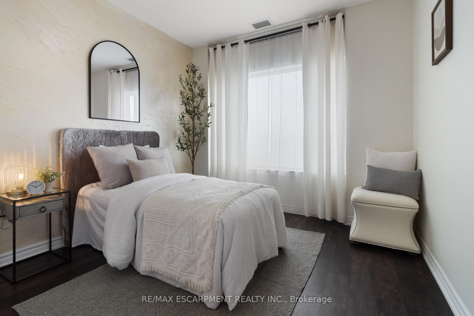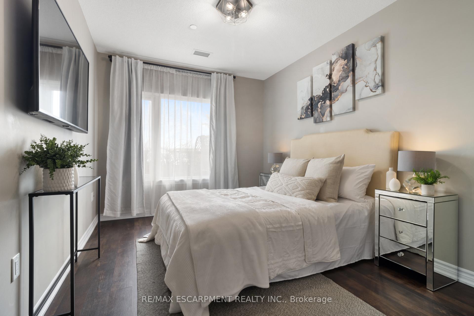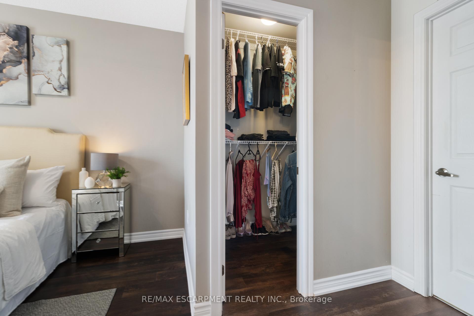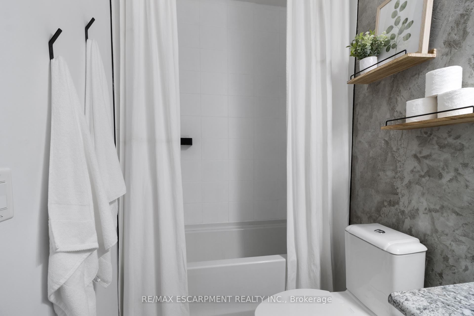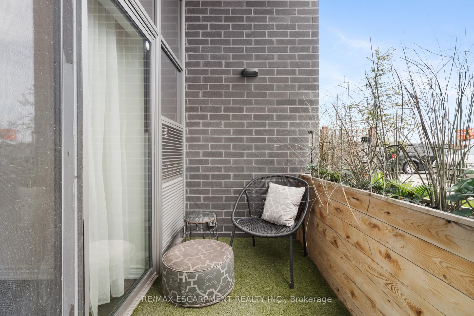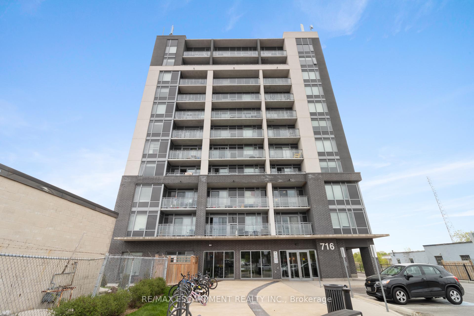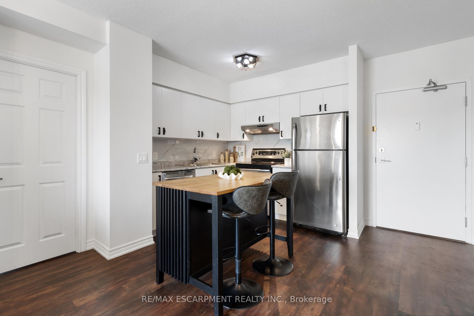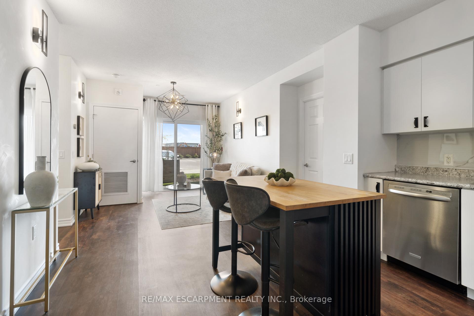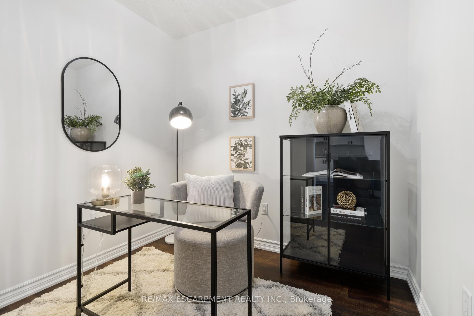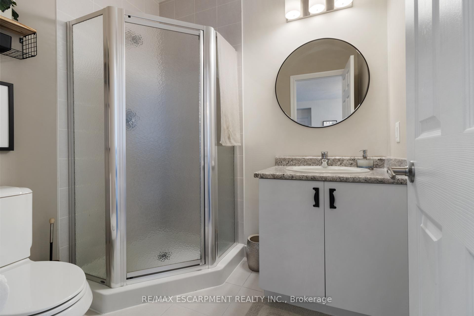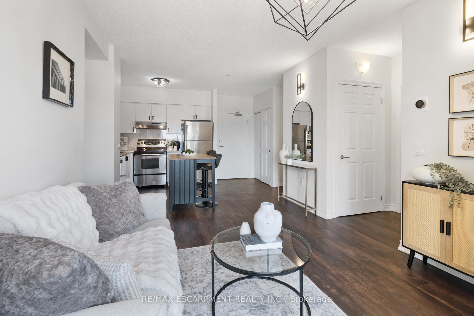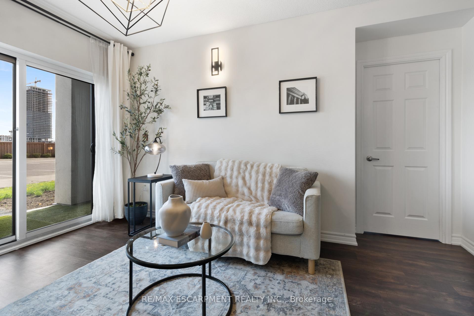$585,000
Available - For Sale
Listing ID: W12152732
716 Main Stre East , Milton, L9T 3P6, Halton
| Welcome to this beautifully upgraded 2-bedroom plus den, 2-bathroom condo, ideally located just a 2-minute walk from Milton GO Station, perfect for commuters and city explorers alike. Convenient ground floor unit having no need to wait for elevators. Boasting 896 sq ft of stylish living space, this bright and airy condo offers a seamless blend of comfort and contemporary design. Step inside to discover soaring 9 ft ceilings and laminate flooring throughout, complemented by an abundance of natural light. The modern kitchen is a chefs dream, featuring a chic backsplash, upgraded hardware, and a functional centre island, perfect for entertaining or casual meals. The versatile den offers the ideal space for a home office, reading nook, or extra storage to suit your lifestyle. The living space is further enhanced by upgraded light fixtures that add a touch of elegance, while both bedrooms offer stylish charm with hand-scraped feature walls, providing a unique and personal touch. Don't miss this opportunity to own a thoughtfully upgraded home in a highly convenient location. Whether you're a first-time buyer, down-sizer, or investor, this unit checks all the boxes. |
| Price | $585,000 |
| Taxes: | $2428.67 |
| Assessment Year: | 2024 |
| Occupancy: | Vacant |
| Address: | 716 Main Stre East , Milton, L9T 3P6, Halton |
| Postal Code: | L9T 3P6 |
| Province/State: | Halton |
| Directions/Cross Streets: | Main St/Wilson Dr |
| Level/Floor | Room | Length(ft) | Width(ft) | Descriptions | |
| Room 1 | Flat | Kitchen | 12.2 | 11.81 | |
| Room 2 | Flat | Living Ro | 11.35 | 10.89 | |
| Room 3 | Flat | Den | 9.91 | 8.2 | |
| Room 4 | Flat | Primary B | 9.48 | 17.25 | |
| Room 5 | Flat | Bathroom | 8.27 | 4.82 | 4 Pc Ensuite |
| Room 6 | Flat | Bedroom 2 | 9.54 | 11.68 | |
| Room 7 | Flat | Bathroom | 5.84 | 7.02 | 3 Pc Bath |
| Washroom Type | No. of Pieces | Level |
| Washroom Type 1 | 3 | Flat |
| Washroom Type 2 | 4 | Flat |
| Washroom Type 3 | 0 | |
| Washroom Type 4 | 0 | |
| Washroom Type 5 | 0 |
| Total Area: | 0.00 |
| Washrooms: | 2 |
| Heat Type: | Forced Air |
| Central Air Conditioning: | Central Air |
$
%
Years
This calculator is for demonstration purposes only. Always consult a professional
financial advisor before making personal financial decisions.
| Although the information displayed is believed to be accurate, no warranties or representations are made of any kind. |
| RE/MAX ESCARPMENT REALTY INC. |
|
|

Mak Azad
Broker
Dir:
647-831-6400
Bus:
416-298-8383
Fax:
416-298-8303
| Book Showing | Email a Friend |
Jump To:
At a Glance:
| Type: | Com - Condo Apartment |
| Area: | Halton |
| Municipality: | Milton |
| Neighbourhood: | 1037 - TM Timberlea |
| Style: | Apartment |
| Tax: | $2,428.67 |
| Maintenance Fee: | $463.69 |
| Beds: | 2+1 |
| Baths: | 2 |
| Fireplace: | N |
Locatin Map:
Payment Calculator:

