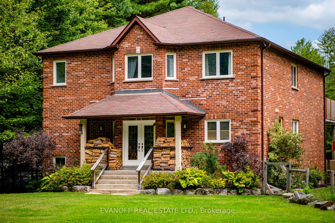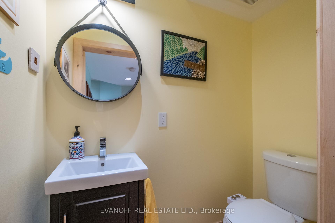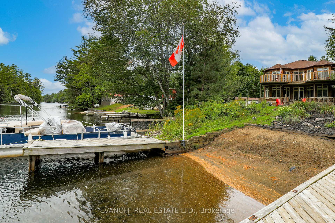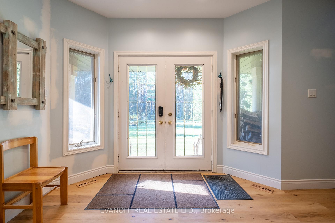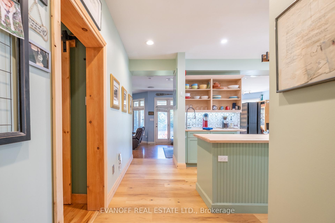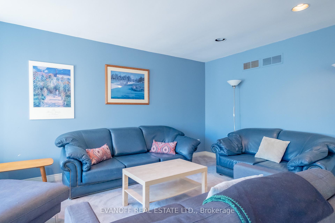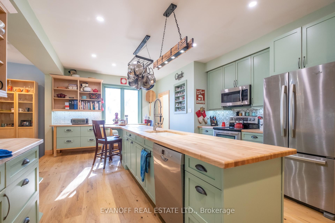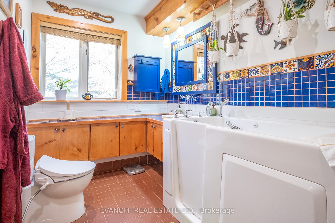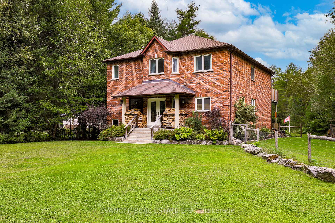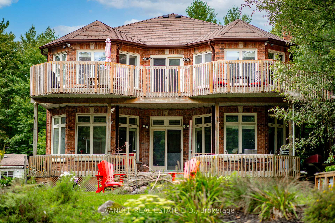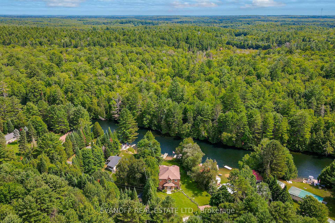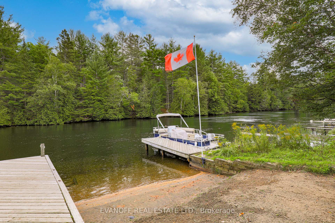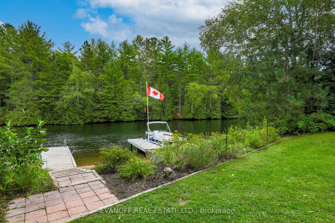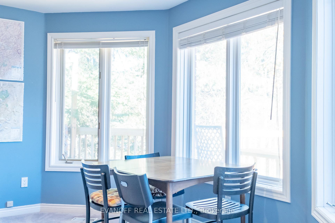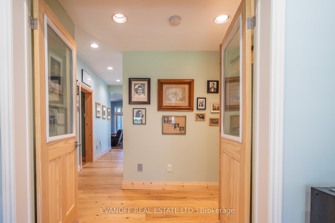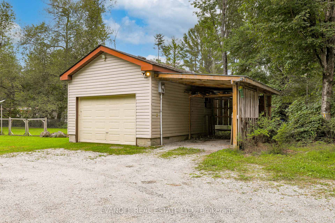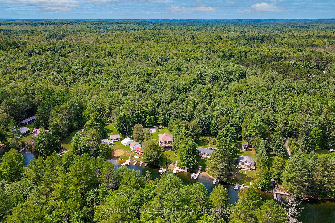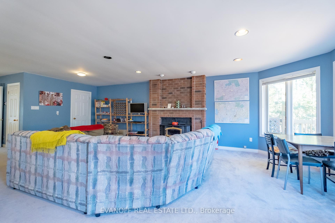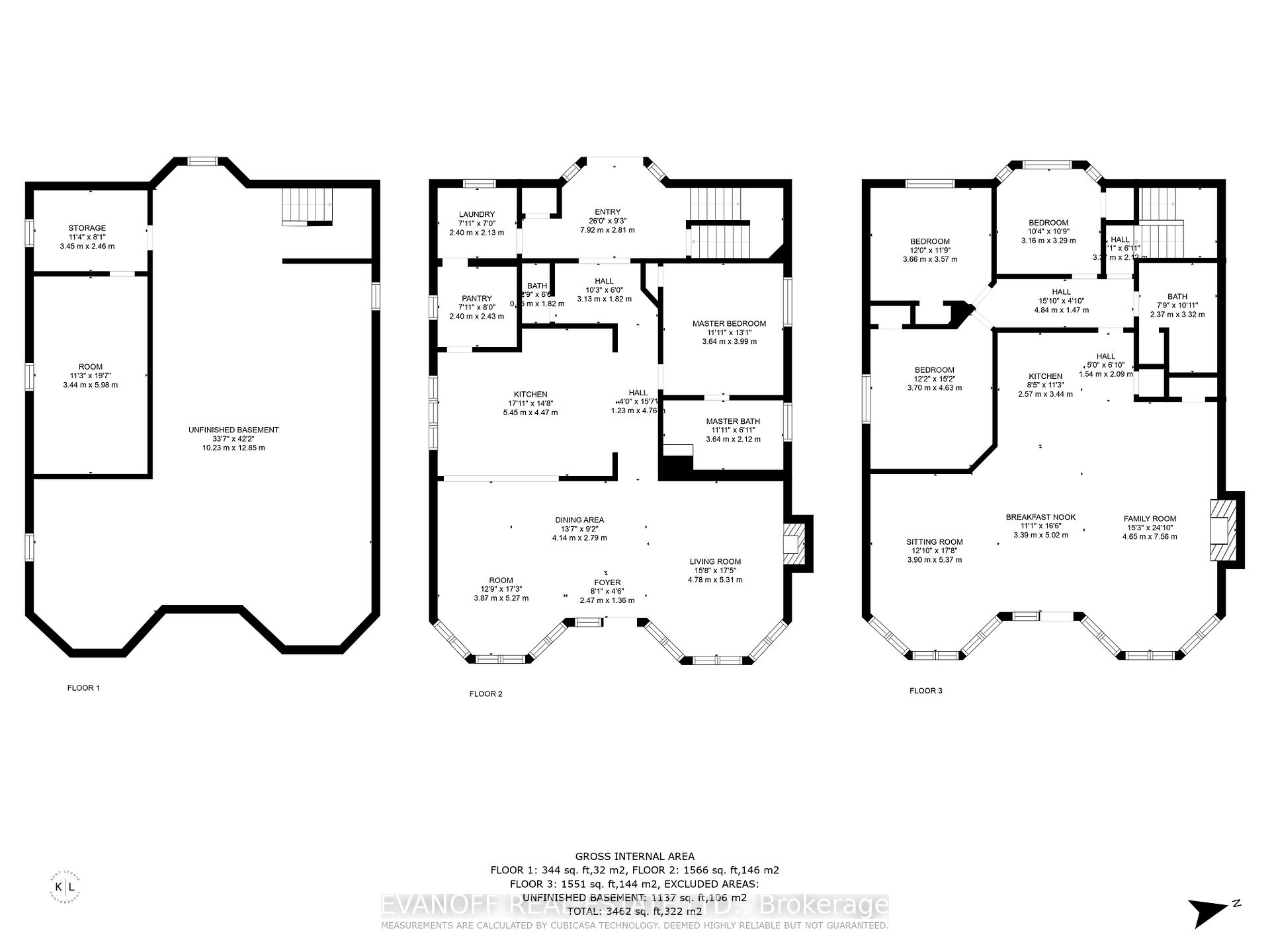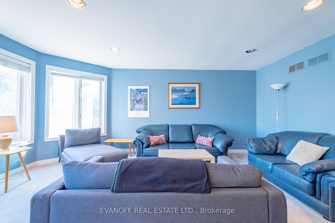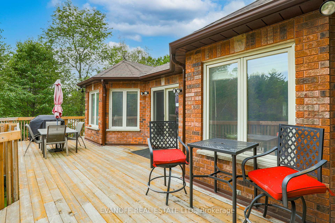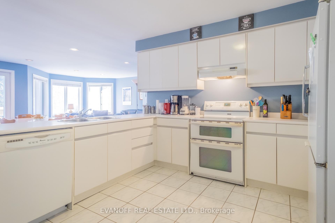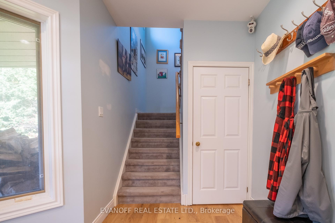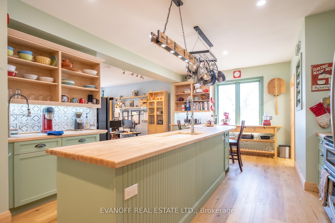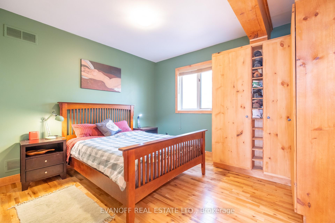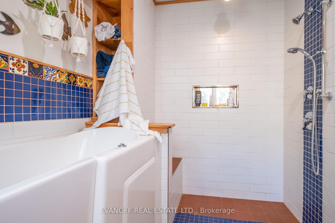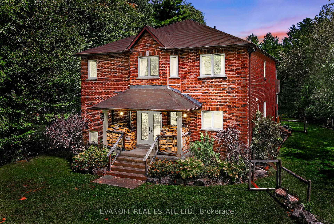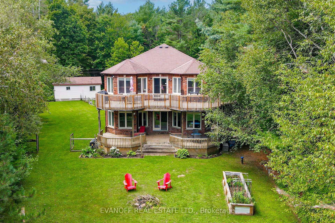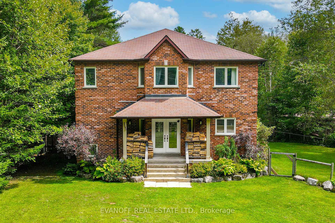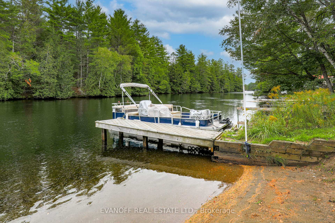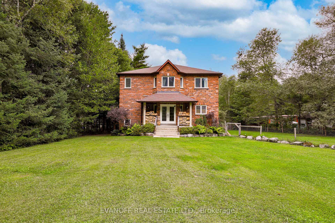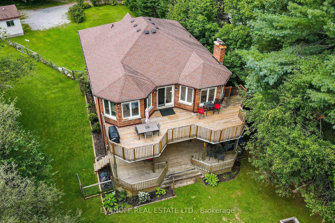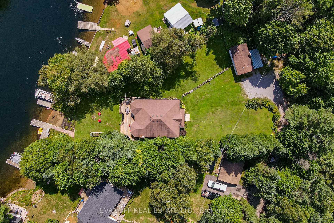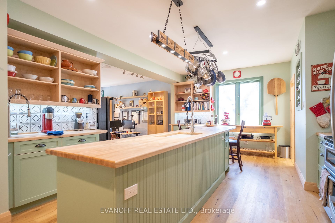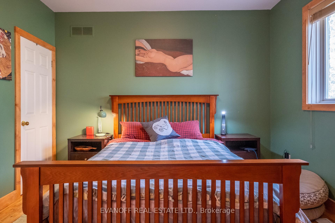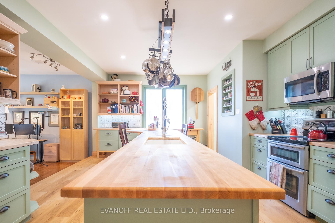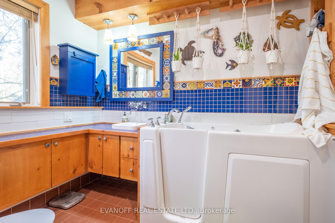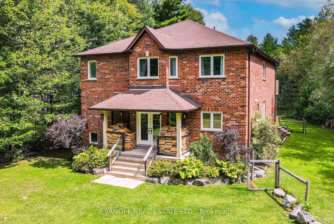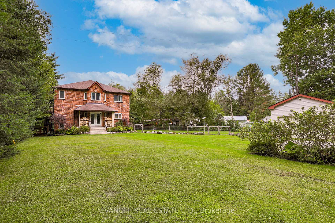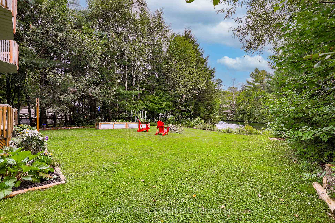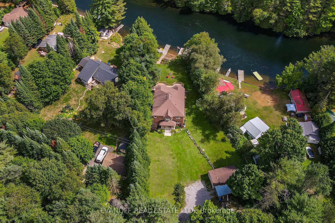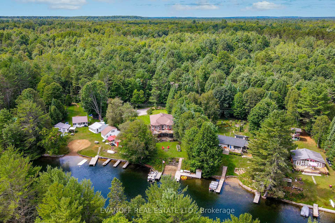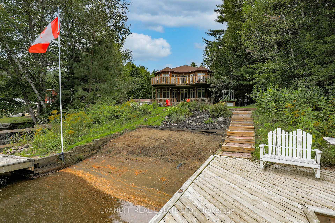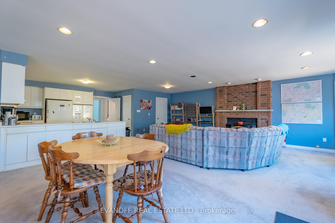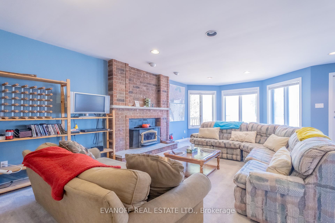$899,900
Available - For Sale
Listing ID: X11991247
45 Hardy Driv , Kawartha Lakes, K0M 2L0, Kawartha Lakes
| On the shore of the Gull River, just north of Norland, this 2 storey brick home offers so many possibilities. For the water babies, boat from your dock to beautiful Moore Lake as well as East Moore Lake! Canoe, swim, kayak, paddleboard! For the homebodies, enjoy the sophistication, thoughtful upgrades, and rural elegance of this stately home. You can even retreat to the serene main-floor primary bedroom, complete with a private 4 piece ensuite! For the nature lovers, step into serenity by the riverside and enjoy naturally maintained shorelines and ample sightings of swans, ducks, fish, beavers, deer, wild turkeys and so much more wildlife! Sunbunnies, Soak in the sun on your own private dock by the water or on the expansive second floor deck. Entertaining? Dine on the covered main floor deck after meal prep in the spacious, built-to-purpose chefs kitchen with spacious walk-through pantry. Working remotely? This property can access ultra high speed Internet via satellite subscription (not included) so you can gaze at the river while tending to work matters online. Boasting 4 bedrooms and 3 bathrooms, this meticulously maintained residence offers the perfect blend of cottage life and the comforts of home!The second floor offers complete separate living if you so choose! So much room for multigenerational or multifamily living. The perfect purchase for two families or retired grandparents who want lots of room for lots of family to visit.The high-ceiling full basement is ready for your designs and creativity. Privacy is yours. Complete with a detached garage and a waterfront storage shed for all the swim toys and paddles, along with custom built storage racks on the north side of the house for 2 kayaks and 1 canoe. A fully-fenced yard makes this property a paradise for pets. Main floor laundry. Tried and tested open-loop geothermal heating and cooling reduces utility bills drastically ask for details. 400 Amp service to the house; 200 amp service to the garage. |
| Price | $899,900 |
| Taxes: | $6802.02 |
| Assessment Year: | 2024 |
| Occupancy: | Owner |
| Address: | 45 Hardy Driv , Kawartha Lakes, K0M 2L0, Kawartha Lakes |
| Directions/Cross Streets: | Hwy 35 & Hardy Drive |
| Rooms: | 11 |
| Bedrooms: | 4 |
| Bedrooms +: | 0 |
| Family Room: | T |
| Basement: | Full, Unfinished |
| Level/Floor | Room | Length(ft) | Width(ft) | Descriptions | |
| Room 1 | Main | Kitchen | 57.89 | 47.56 | Open Concept, Family Size Kitchen, Pantry |
| Room 2 | Main | Dining Ro | 85.87 | 86.43 | W/O To Deck, Open Concept |
| Room 3 | Main | Living Ro | 50.81 | 56.81 | Wood Stove, W/O To Water |
| Room 4 | Main | Laundry | 25.19 | 22.17 | Walk-Thru |
| Room 5 | Main | Primary B | 38.54 | 42.94 | 4 Pc Bath |
| Room 6 | Second | Kitchen | 63.7 | 90.5 | Open Concept, W/O To Deck |
| Room 7 | Second | Family Ro | 49.72 | 80.92 | |
| Room 8 | Second | Dining Ro | 41.33 | 57.37 | |
| Room 9 | Second | Bedroom 2 | 24.86 | 34.96 | |
| Room 10 | Second | Bedroom 3 | 33.59 | 34.77 | |
| Room 11 | Second | Bedroom 4 | 39.39 | 37.98 |
| Washroom Type | No. of Pieces | Level |
| Washroom Type 1 | 4 | Main |
| Washroom Type 2 | 5 | Upper |
| Washroom Type 3 | 2 | Main |
| Washroom Type 4 | 0 | |
| Washroom Type 5 | 0 |
| Total Area: | 0.00 |
| Property Type: | Detached |
| Style: | 2-Storey |
| Exterior: | Brick |
| Garage Type: | Detached |
| Drive Parking Spaces: | 5 |
| Pool: | None |
| Approximatly Square Footage: | 2500-3000 |
| CAC Included: | N |
| Water Included: | N |
| Cabel TV Included: | N |
| Common Elements Included: | N |
| Heat Included: | N |
| Parking Included: | N |
| Condo Tax Included: | N |
| Building Insurance Included: | N |
| Fireplace/Stove: | Y |
| Heat Type: | Forced Air |
| Central Air Conditioning: | Other |
| Central Vac: | Y |
| Laundry Level: | Syste |
| Ensuite Laundry: | F |
| Sewers: | Septic |
$
%
Years
This calculator is for demonstration purposes only. Always consult a professional
financial advisor before making personal financial decisions.
| Although the information displayed is believed to be accurate, no warranties or representations are made of any kind. |
| EVANOFF REAL ESTATE LTD. |
|
|

Mak Azad
Broker
Dir:
647-831-6400
Bus:
416-298-8383
Fax:
416-298-8303
| Virtual Tour | Book Showing | Email a Friend |
Jump To:
At a Glance:
| Type: | Freehold - Detached |
| Area: | Kawartha Lakes |
| Municipality: | Kawartha Lakes |
| Neighbourhood: | Laxton/Digby/Longford |
| Style: | 2-Storey |
| Tax: | $6,802.02 |
| Beds: | 4 |
| Baths: | 3 |
| Fireplace: | Y |
| Pool: | None |
Locatin Map:
Payment Calculator:

