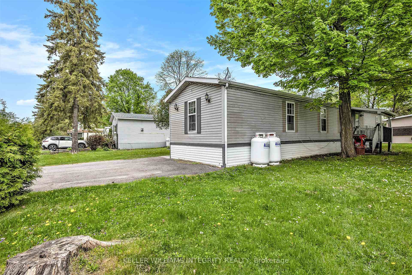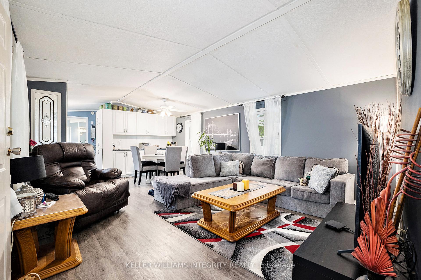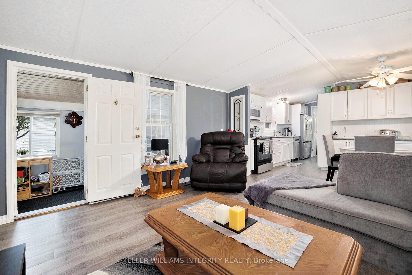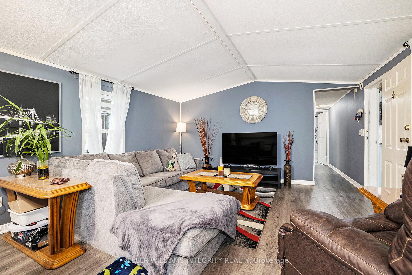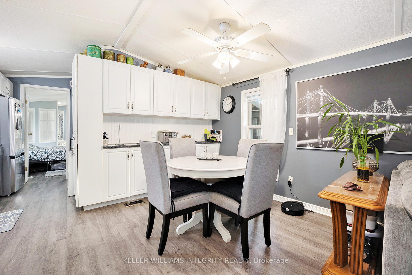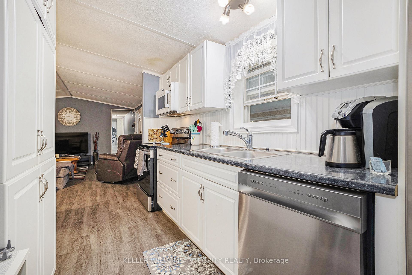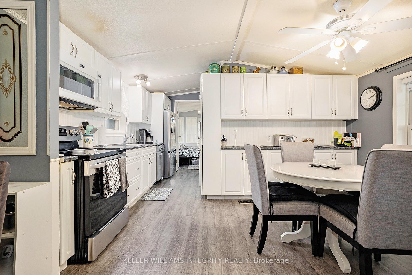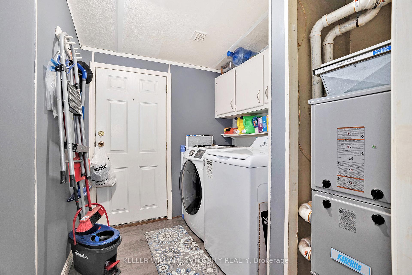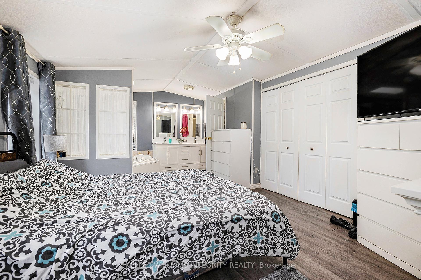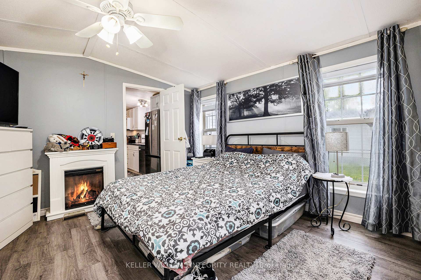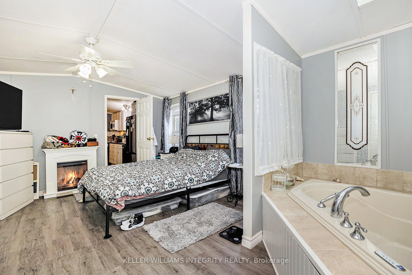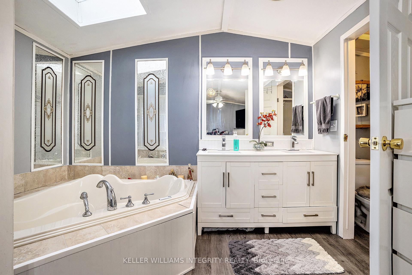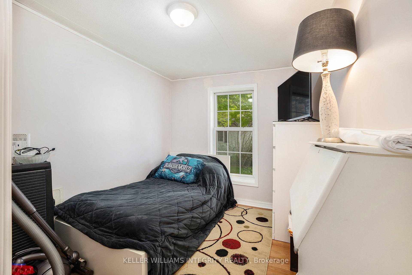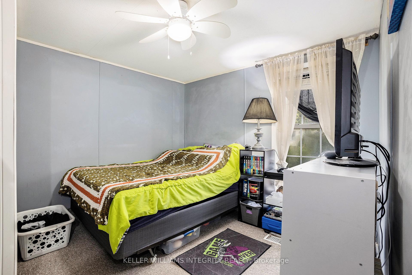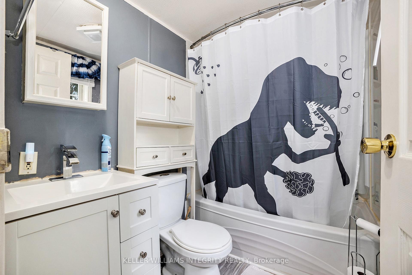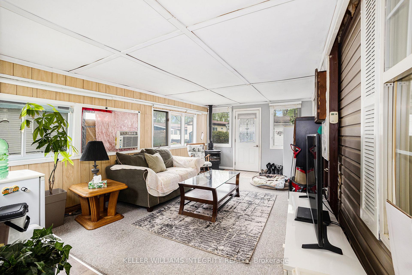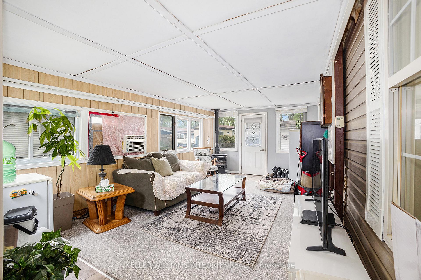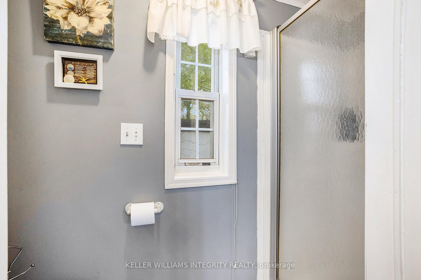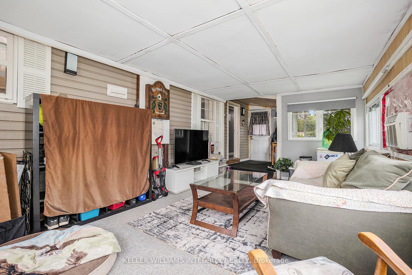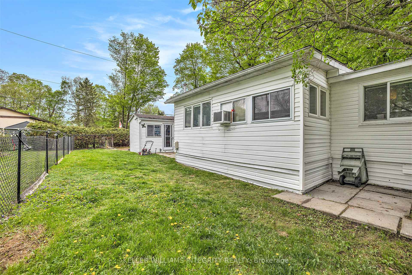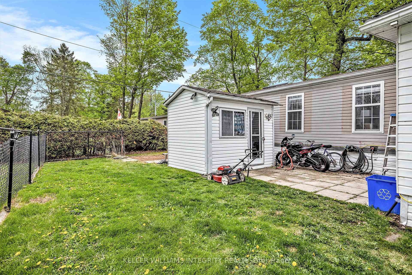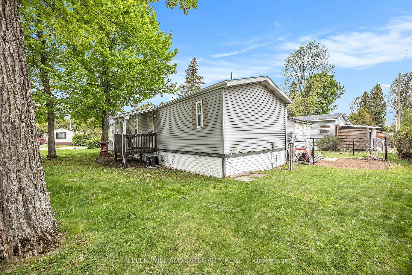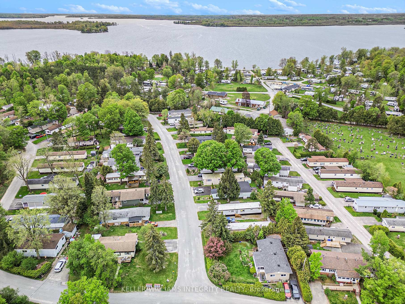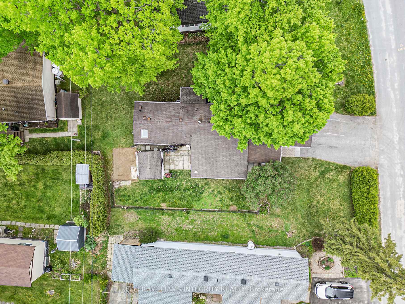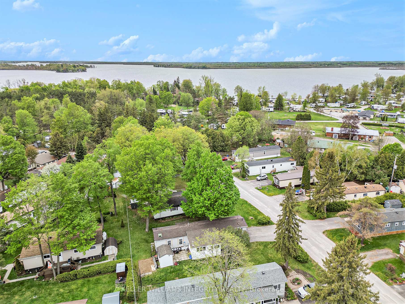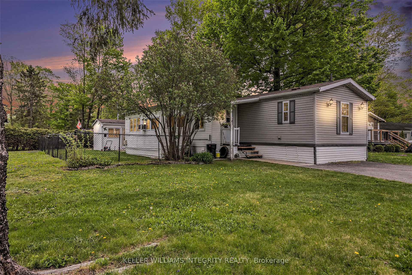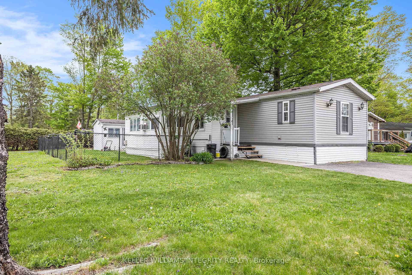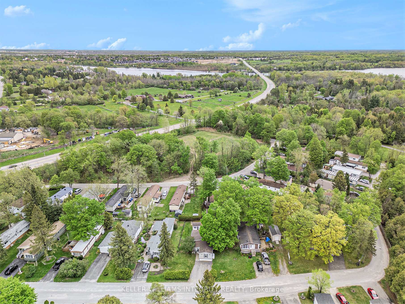$234,900
Available - For Sale
Listing ID: X12155253
14 Oakwood Aven , Beckwith, K7C 0S5, Lanark
| Spacious mobile home on an oversized lot in Lakewood Estates which is located adjacent to the beautiful Mississippi Lake. As you enter the foyer leads you into the family room addition or directly into the main part of the home. The family room offers plenty of space to relax & enjoy the warmth of the propane free standing stove on cool nights while watching tv or for entertaining you also have access to the patio and backyard. As you move into the main part of the home you will enter the generous living room which is adjacent to the dining area with updated cabinetry and counter space. Next is the updated galley style kitchen with pantry and 3 ss appliances. Off the kitchen is a separate laundry room with access to the side deck and yard. The master suite is adjacent to the kitchen and features plenty of closet space as well as a 5 pc bath that includes a jet soaker tub perfect after a long day. On the other side of the living room there are 2 additional bedrooms and another 4pc bath. There have been many updates over the years including the windows, c/a 2023 apprx., furnace 2023 apprx., kitchen & dining cabinetry 2018 apprx., new ss fridge, stove & dishwasher. Come view this lovely home today, you won't be disappointed. Current park fees are $636.00 per month. |
| Price | $234,900 |
| Taxes: | $0.00 |
| Occupancy: | Owner |
| Address: | 14 Oakwood Aven , Beckwith, K7C 0S5, Lanark |
| Directions/Cross Streets: | Maplewood to Oakwood |
| Rooms: | 11 |
| Bedrooms: | 3 |
| Bedrooms +: | 0 |
| Family Room: | T |
| Basement: | Crawl Space |
| Level/Floor | Room | Length(ft) | Width(ft) | Descriptions | |
| Room 1 | Main | Foyer | 7.58 | 5.94 | |
| Room 2 | Main | Family Ro | 18.47 | 10.92 | |
| Room 3 | Main | Living Ro | 14.4 | 12.73 | |
| Room 4 | Main | Dining Ro | 9.64 | 6.66 | |
| Room 5 | Main | Kitchen | 16.6 | 6.66 | |
| Room 6 | Main | Laundry | 7.38 | 6.63 | |
| Room 7 | Main | Primary B | 11.97 | 11.71 | |
| Room 8 | Main | Bathroom | 11.71 | 6.2 | |
| Room 9 | Main | Bedroom 2 | 10.69 | 6.92 | |
| Room 10 | Main | Bedroom 3 | 10.27 | 8.5 | |
| Room 11 | Main | Bathroom | 7.08 | 5.54 |
| Washroom Type | No. of Pieces | Level |
| Washroom Type 1 | 4 | Main |
| Washroom Type 2 | 5 | Main |
| Washroom Type 3 | 0 | |
| Washroom Type 4 | 0 | |
| Washroom Type 5 | 0 |
| Total Area: | 0.00 |
| Property Type: | Modular Home |
| Style: | Other |
| Exterior: | Vinyl Siding |
| Garage Type: | None |
| (Parking/)Drive: | Private |
| Drive Parking Spaces: | 2 |
| Park #1 | |
| Parking Type: | Private |
| Park #2 | |
| Parking Type: | Private |
| Pool: | None |
| Other Structures: | Garden Shed |
| Approximatly Square Footage: | 1100-1500 |
| CAC Included: | N |
| Water Included: | N |
| Cabel TV Included: | N |
| Common Elements Included: | N |
| Heat Included: | N |
| Parking Included: | N |
| Condo Tax Included: | N |
| Building Insurance Included: | N |
| Fireplace/Stove: | Y |
| Heat Type: | Forced Air |
| Central Air Conditioning: | Central Air |
| Central Vac: | N |
| Laundry Level: | Syste |
| Ensuite Laundry: | F |
| Sewers: | Septic |
| Water: | Comm Well |
| Water Supply Types: | Comm Well |
| Utilities-Cable: | A |
| Utilities-Hydro: | Y |
$
%
Years
This calculator is for demonstration purposes only. Always consult a professional
financial advisor before making personal financial decisions.
| Although the information displayed is believed to be accurate, no warranties or representations are made of any kind. |
| KELLER WILLIAMS INTEGRITY REALTY |
|
|

Mak Azad
Broker
Dir:
647-831-6400
Bus:
416-298-8383
Fax:
416-298-8303
| Virtual Tour | Book Showing | Email a Friend |
Jump To:
At a Glance:
| Type: | Freehold - Modular Home |
| Area: | Lanark |
| Municipality: | Beckwith |
| Neighbourhood: | 910 - Beckwith Twp |
| Style: | Other |
| Beds: | 3 |
| Baths: | 2 |
| Fireplace: | Y |
| Pool: | None |
Locatin Map:
Payment Calculator:

