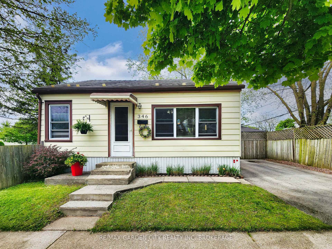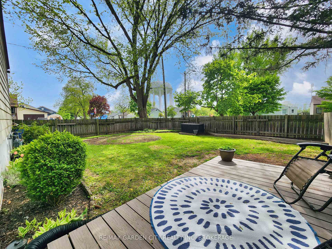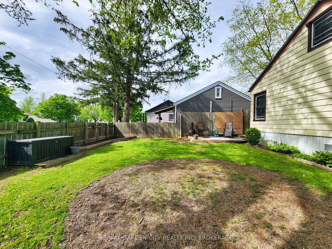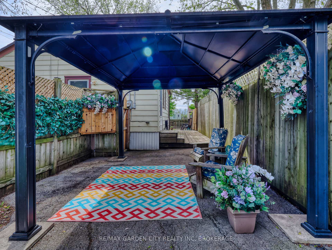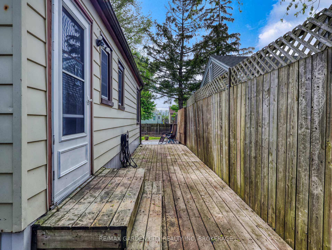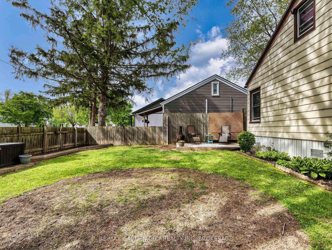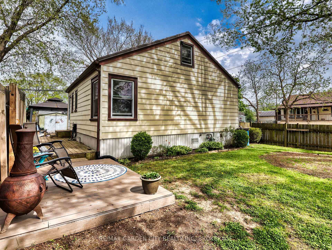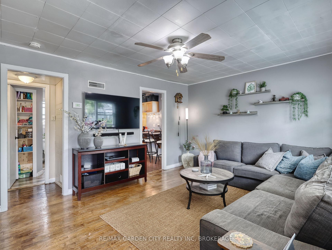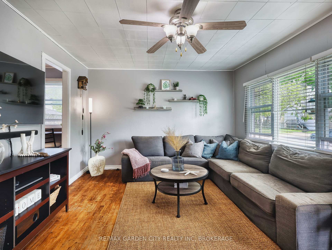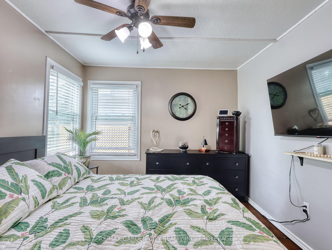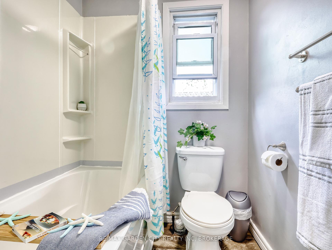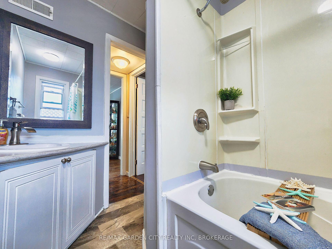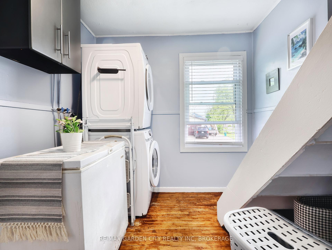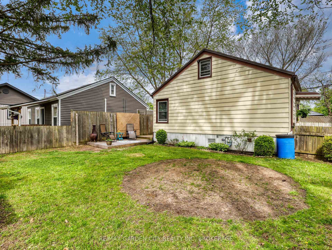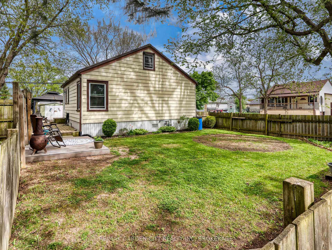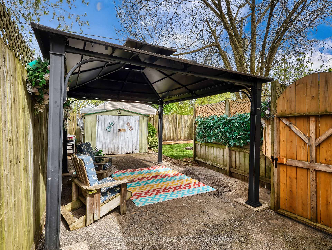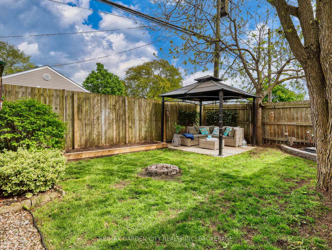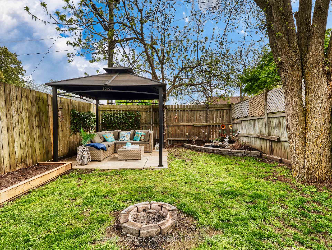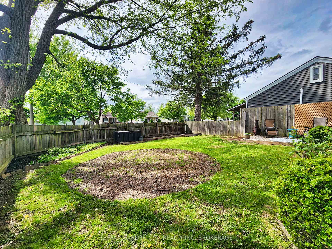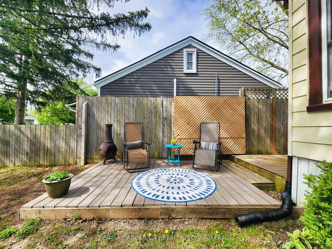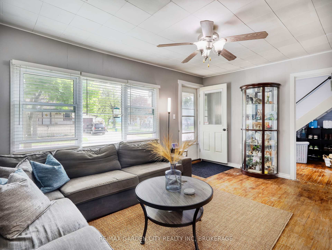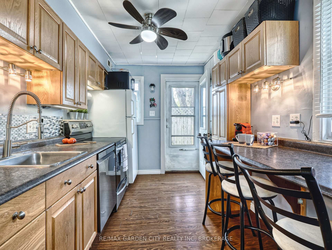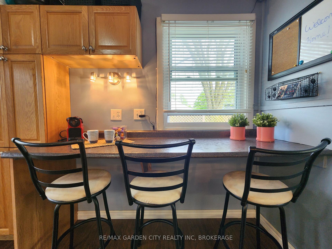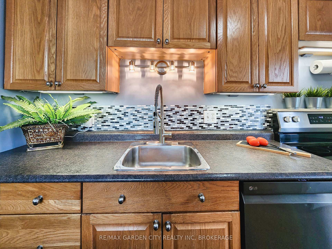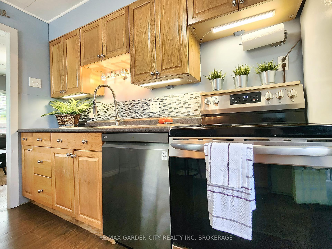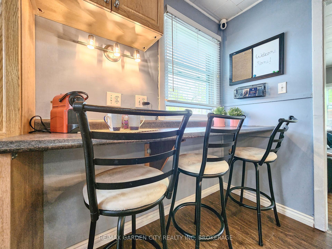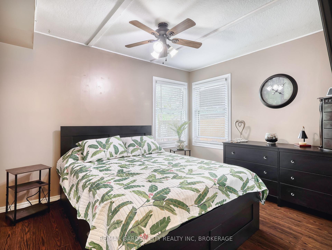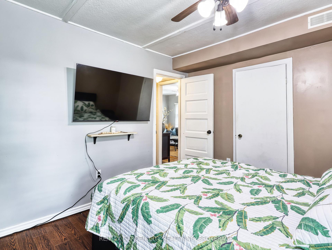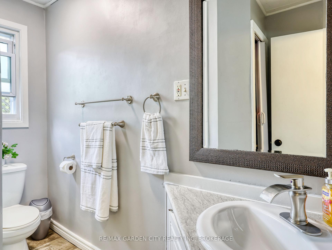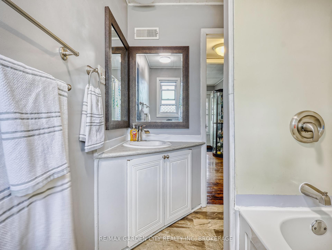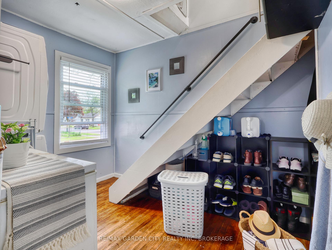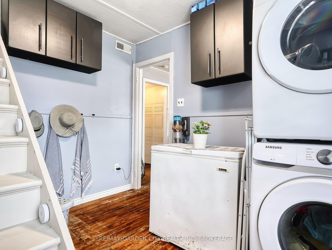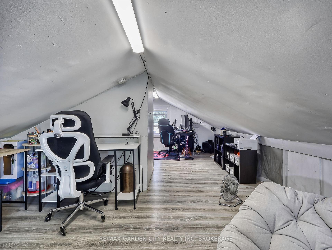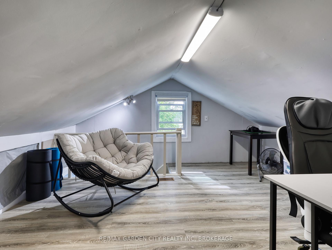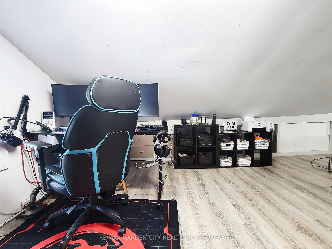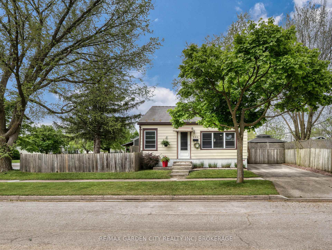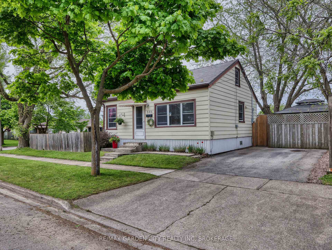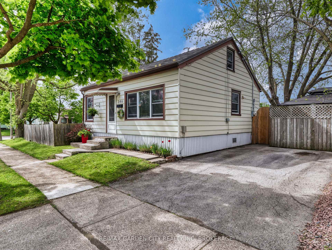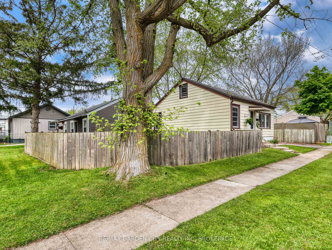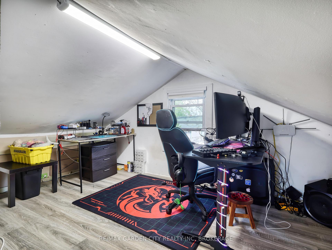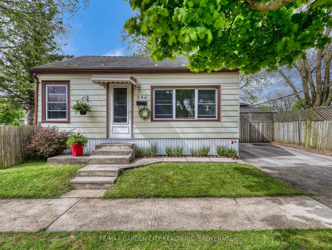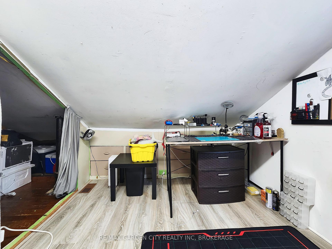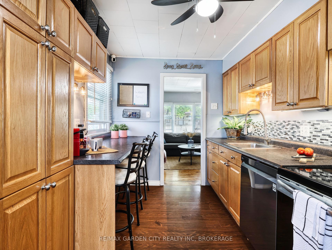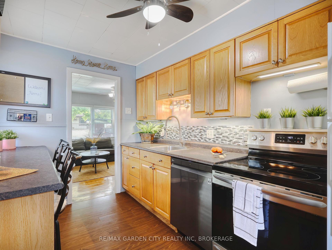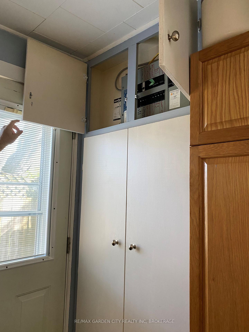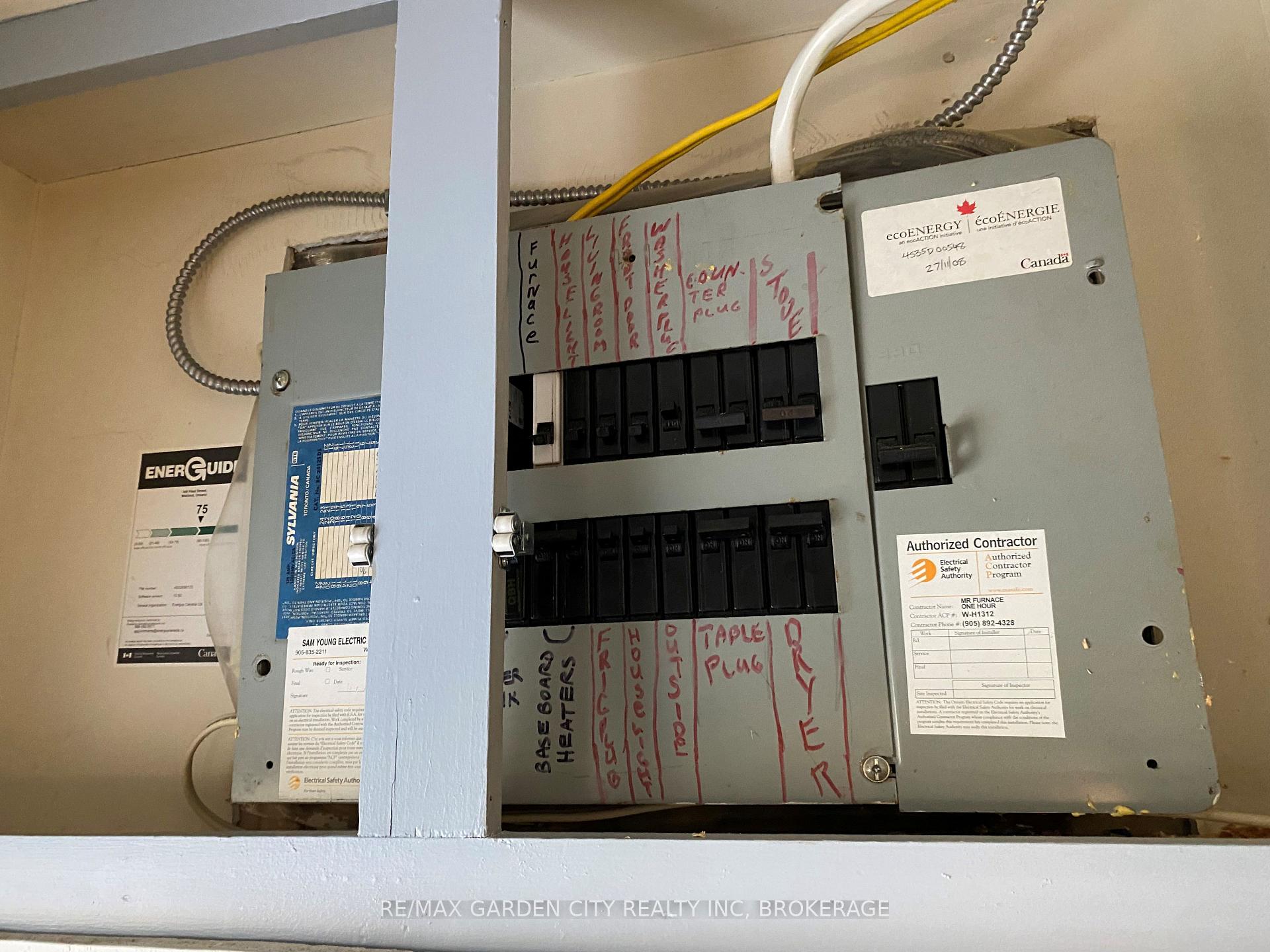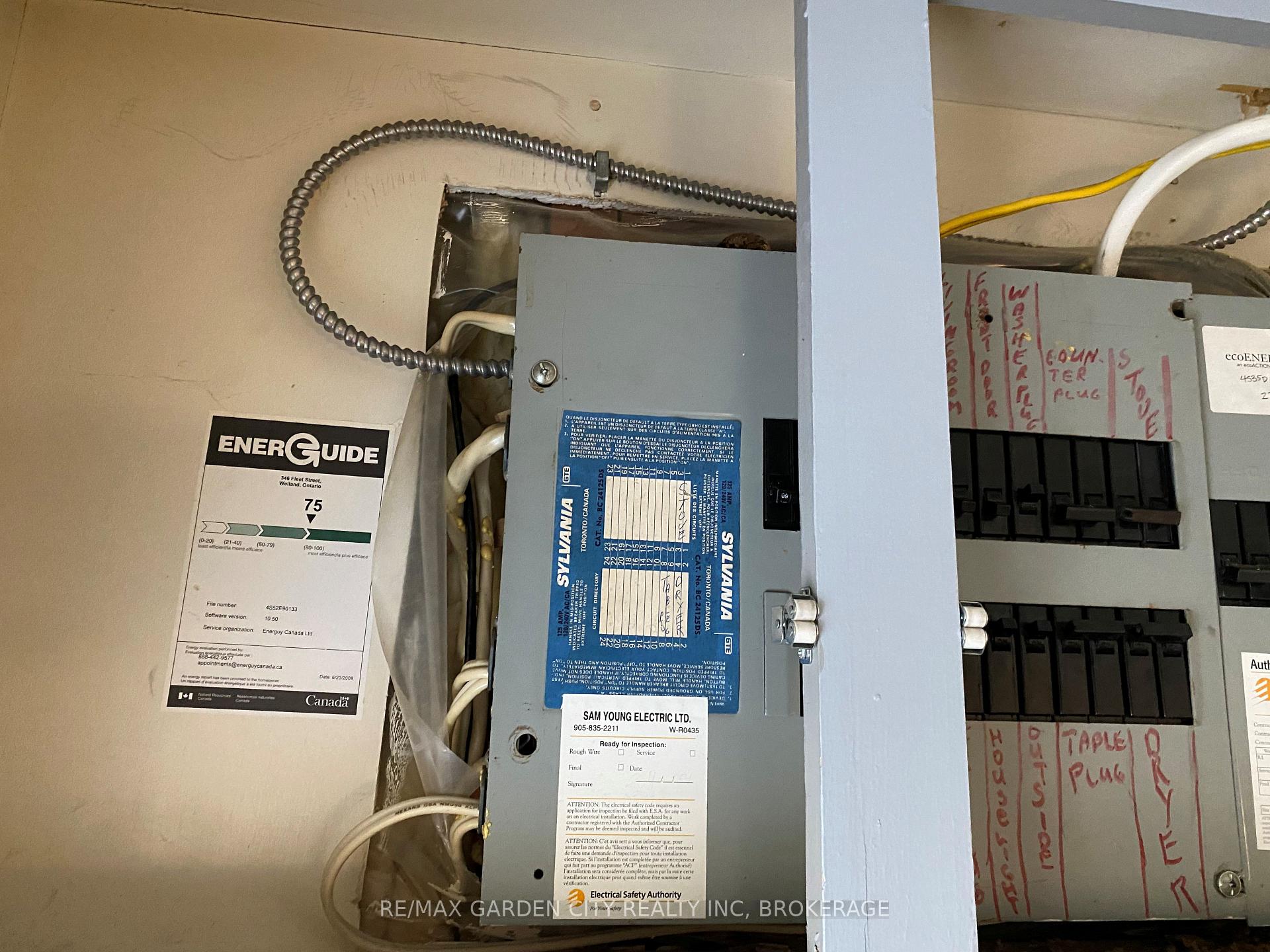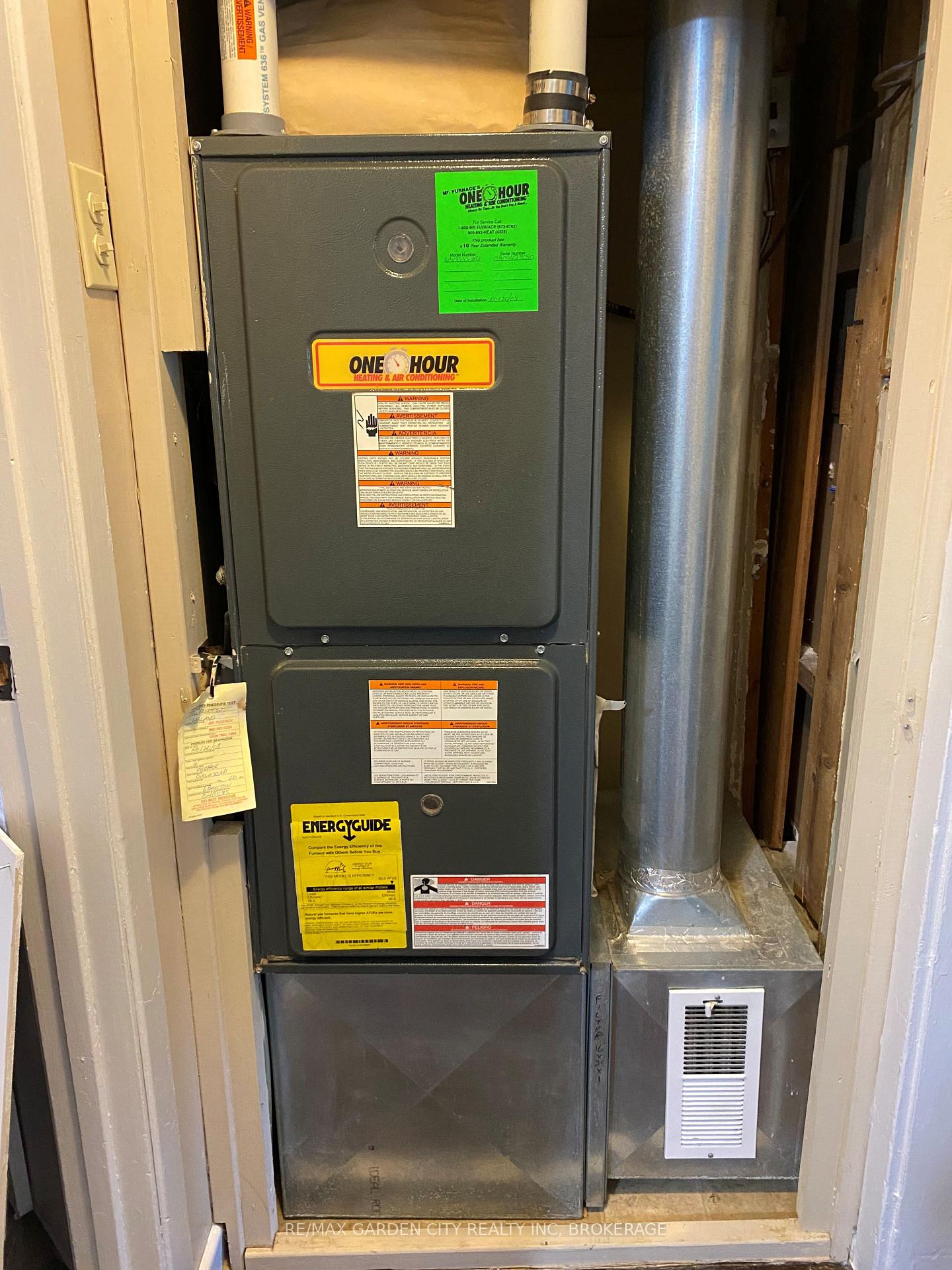$499,900
Available - For Sale
Listing ID: X12153226
346 FLEET Stre , Welland, L3B 4X3, Niagara
| WELCOME TO 346 FLEET STREET WELLAND. First time buyers, downsizing, investing, this charming corner lot home sits on a spacious 100 x40 ft fully fenced property, offering privacy and space to relax and entertain. The beautifully maintained yard features two gazebos and three distinct seating areas- perfect for enjoying the outdoors in every season. Immaculately kept and full of thoughtful features, this home shows true pride of ownership. Don't miss out on this one! Complete sewer line replacement from house to property line city connection in 2012 (ABS pipe material, which is stronger than standard PVC) including all plumbing connections within the crawl space originating from drain connections in the house. Stove is a Frigidaire Galaxy and dishwasher is LG both new since 2021. Stacked front load Samsung washer and dryer are new in 2022. R22 insulation installed under all flooring within the crawl space in 2009 as part of an eco-energy efficient evaluation and upgrade along with the replaced inside and outside storm doors. Full eco-energy report available. Paved driveway in 2008. Optimum heating system and duct work system installed in Nov 2008 replacing all baseboard electric heating. Hot water tank replaced with an electric Ranein hot water heater (owned) in 2024 providing water on demand. Classic metal roofing system installed in July 2008. Records of utilities (gas, hydro, property tax, water and sewer) that can be provided on request. |
| Price | $499,900 |
| Taxes: | $1732.00 |
| Assessment Year: | 2024 |
| Occupancy: | Owner |
| Address: | 346 FLEET Stre , Welland, L3B 4X3, Niagara |
| Directions/Cross Streets: | SOUTHWORTH ST, WEST OF SOUTHWORTH ST, BETWEEN LINCOLN ST. & ONTARIO RD. |
| Rooms: | 5 |
| Bedrooms: | 2 |
| Bedrooms +: | 0 |
| Family Room: | F |
| Basement: | Crawl Space |
| Level/Floor | Room | Length(ft) | Width(ft) | Descriptions | |
| Room 1 | Second | Bedroom 2 | 24.27 | 13.45 | Laminate |
| Room 2 | Main | Primary B | 9.68 | 12.46 | Laminate, Ceiling Fan(s) |
| Room 3 | Main | Kitchen | 9.18 | 12.14 | Laminate, Ceiling Fan(s) |
| Room 4 | Main | Living Ro | 16.07 | 44.61 | Hardwood Floor, Ceiling Fan(s) |
| Room 5 | Main | Laundry | 7.87 | 10.33 | Hardwood Floor |
| Room 6 | Main | Bathroom | 6.23 | 9.84 | 3 Pc Bath, Vinyl Floor |
| Washroom Type | No. of Pieces | Level |
| Washroom Type 1 | 3 | Main |
| Washroom Type 2 | 0 | |
| Washroom Type 3 | 0 | |
| Washroom Type 4 | 0 | |
| Washroom Type 5 | 0 |
| Total Area: | 0.00 |
| Approximatly Age: | 51-99 |
| Property Type: | Detached |
| Style: | 1 1/2 Storey |
| Exterior: | Aluminum Siding |
| Garage Type: | None |
| (Parking/)Drive: | Available |
| Drive Parking Spaces: | 2 |
| Park #1 | |
| Parking Type: | Available |
| Park #2 | |
| Parking Type: | Available |
| Pool: | None |
| Approximatly Age: | 51-99 |
| Approximatly Square Footage: | 700-1100 |
| CAC Included: | N |
| Water Included: | N |
| Cabel TV Included: | N |
| Common Elements Included: | N |
| Heat Included: | N |
| Parking Included: | N |
| Condo Tax Included: | N |
| Building Insurance Included: | N |
| Fireplace/Stove: | N |
| Heat Type: | Forced Air |
| Central Air Conditioning: | None |
| Central Vac: | N |
| Laundry Level: | Syste |
| Ensuite Laundry: | F |
| Elevator Lift: | False |
| Sewers: | Sewer |
| Utilities-Cable: | A |
| Utilities-Hydro: | Y |
$
%
Years
This calculator is for demonstration purposes only. Always consult a professional
financial advisor before making personal financial decisions.
| Although the information displayed is believed to be accurate, no warranties or representations are made of any kind. |
| RE/MAX GARDEN CITY REALTY INC, BROKERAGE |
|
|

Mak Azad
Broker
Dir:
647-831-6400
Bus:
416-298-8383
Fax:
416-298-8303
| Book Showing | Email a Friend |
Jump To:
At a Glance:
| Type: | Freehold - Detached |
| Area: | Niagara |
| Municipality: | Welland |
| Neighbourhood: | 773 - Lincoln/Crowland |
| Style: | 1 1/2 Storey |
| Approximate Age: | 51-99 |
| Tax: | $1,732 |
| Beds: | 2 |
| Baths: | 1 |
| Fireplace: | N |
| Pool: | None |
Locatin Map:
Payment Calculator:

