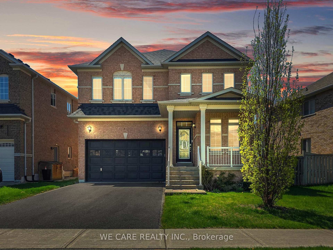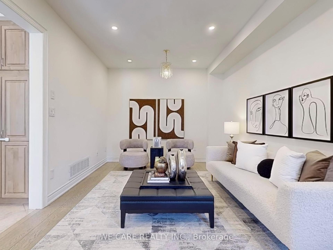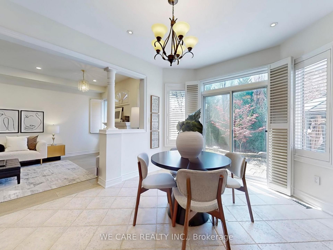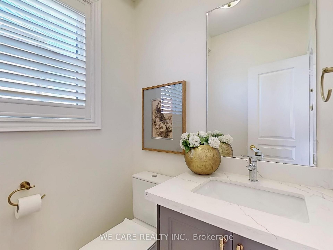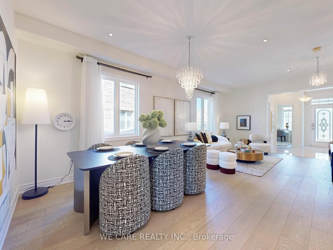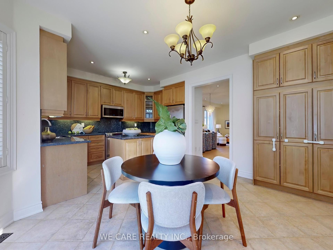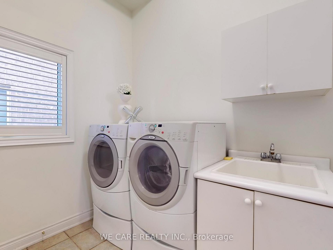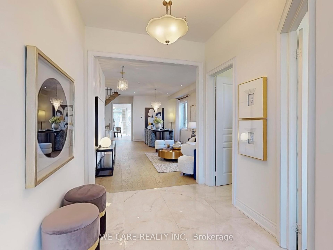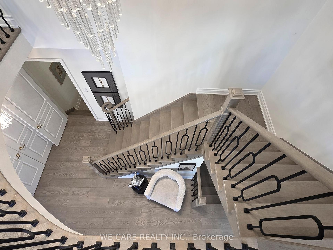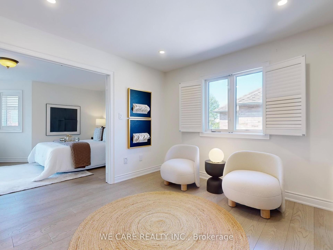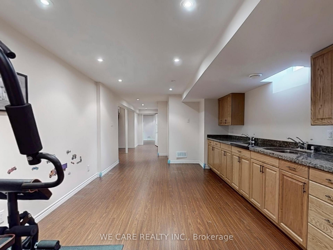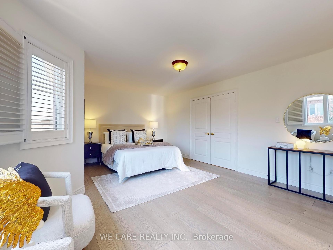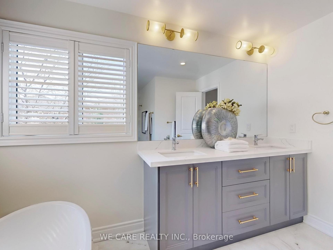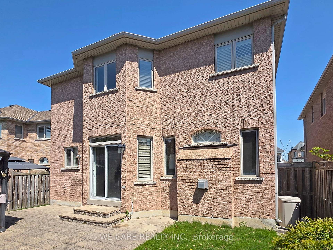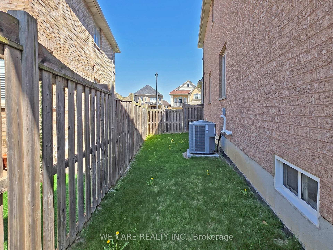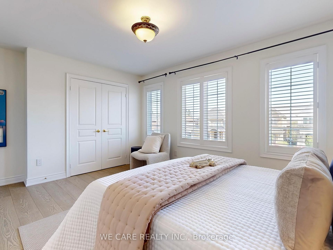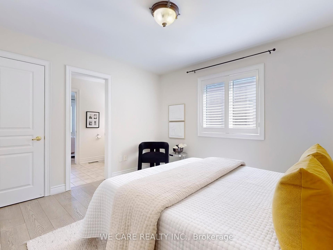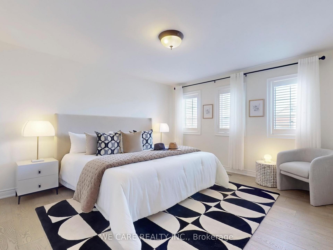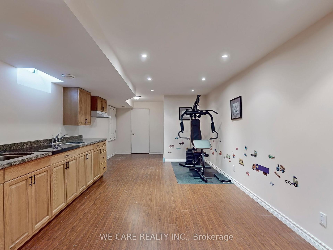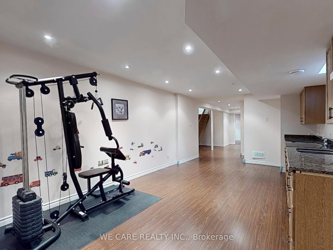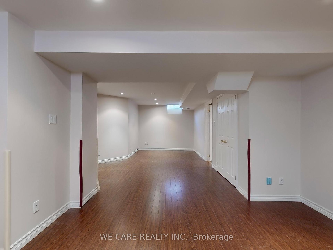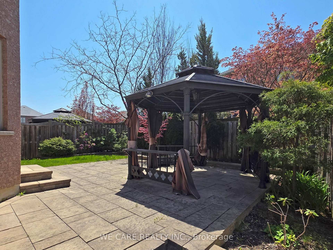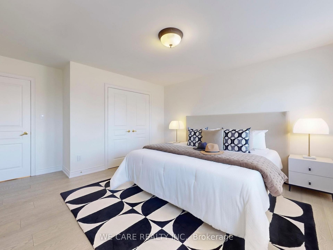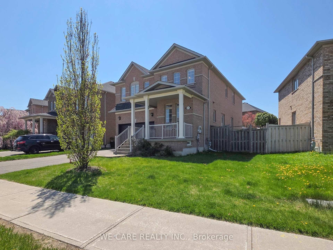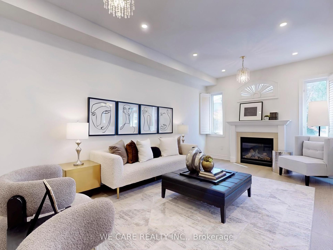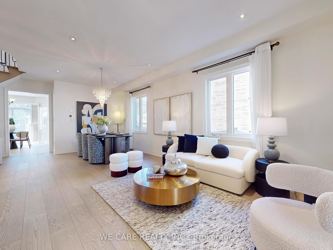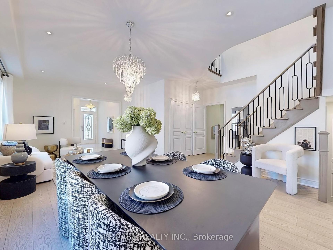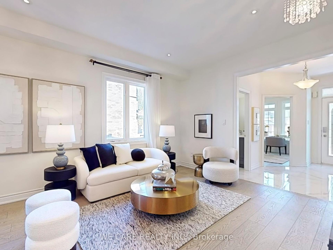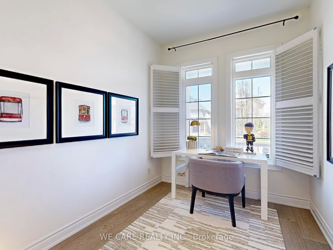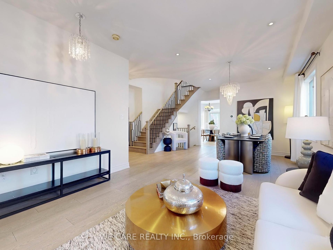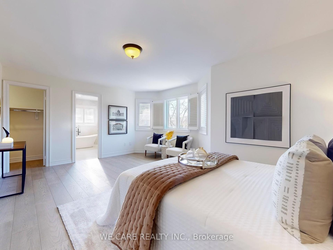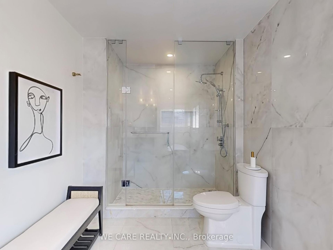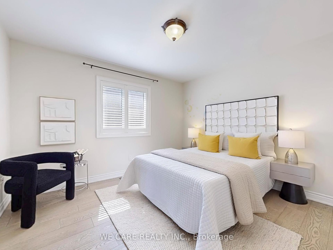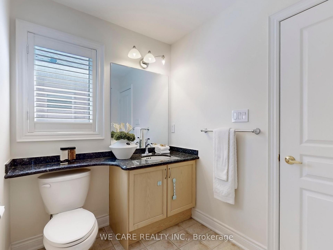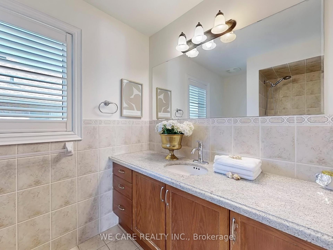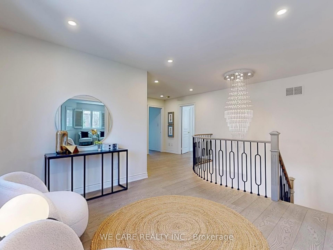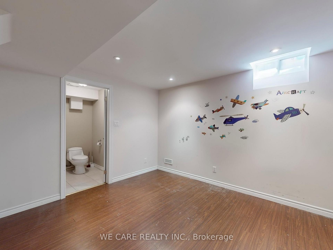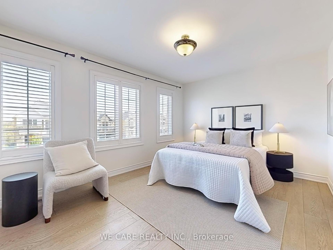$1,799,999
Available - For Sale
Listing ID: N12152895
461 Autumn Hill Boul , Vaughan, L4J 9B8, York
| This stunning detached home, set on a premium 53-foot frontage in the highly desirable Thornhill Woods community, offers 4+1 bedrooms, 6 bathrooms, and over $100K in modern upgrades throughout. The bright, open-concept main floor features 9-foot ceilings, large windows, and a kitchen with granite countertops, backsplash, stainless steel appliances including a new microwave(2022), dishwasher(2023), and fridge(2023) and a breakfast area. Above ground, all flooring has been replaced with premium engineered hardwood, and the popcorn ceiling has been removed to enhance the home's contemporary feel. The elegant interior is further elevated by a luxury chandelier and multiple new spotlights, creating a refined ambiance. Two bathrooms have been professionally redesigned with high-end finishes. Ideal for families and remote professionals, the home includes two dedicated offices (one on the main floor, one on the second), a main floor laundry room, and a professionally finished basement with its own kitchen, bedroom, two bathrooms, and walk-in closetideal for in-laws or rental income. Additional upgrades include a brand-new rental furnace and A/C system, plus a fully paid water softener. The south-facing backyard offers a private entertainment oasis, and the property includes 6 parking spaces with a 2-car garage. Conveniently located minutes from Highways 7 and 407, top-rated schools like Stephen Lewis, parks, community centers, transit, and shopping, this home blends luxury living with everyday convenience. |
| Price | $1,799,999 |
| Taxes: | $7381.00 |
| Occupancy: | Vacant |
| Address: | 461 Autumn Hill Boul , Vaughan, L4J 9B8, York |
| Directions/Cross Streets: | Rutherford & Bathurst |
| Rooms: | 10 |
| Rooms +: | 2 |
| Bedrooms: | 4 |
| Bedrooms +: | 1 |
| Family Room: | T |
| Basement: | Finished |
| Level/Floor | Room | Length(ft) | Width(ft) | Descriptions | |
| Room 1 | Main | Kitchen | 7.97 | 10.66 | Granite Counters, Window, Breakfast Area |
| Room 2 | Main | Family Ro | 18.04 | 11.15 | Open Concept, Large Window |
| Room 3 | Main | Breakfast | 9.84 | 14.1 | Overlooks Backyard, Double Doors, Ceramic Floor |
| Room 4 | Main | Dining Ro | 11.15 | 12.14 | Open Concept, Combined w/Family |
| Room 5 | Main | Living Ro | 12.79 | 12.14 | Fireplace, Overlooks Backyard |
| Room 6 | Main | Office | 10.82 | 7.87 | Large Window |
| Room 7 | Second | Primary B | 18.04 | 14.1 | 4 Pc Ensuite, California Shutters, Walk-In Closet(s) |
| Room 8 | Second | Bedroom 2 | 14.46 | 15.09 | Large Closet, Large Window, 3 Pc Bath |
| Room 9 | Second | Bedroom 3 | 16.07 | 7.87 | Hardwood Floor, Large Window, 3 Pc Bath |
| Room 10 | Second | Bedroom 4 | 27.55 | 7.87 | Hardwood Floor, Large Window, 3 Pc Bath |
| Room 11 | Second | Study | 11.15 | 8.53 | Hardwood Floor, Open Concept |
| Room 12 | Basement | Recreatio | 42.97 | 12.14 | 2 Pc Bath, 3 Pc Bath, Combined w/Kitchen |
| Washroom Type | No. of Pieces | Level |
| Washroom Type 1 | 2 | Main |
| Washroom Type 2 | 4 | Second |
| Washroom Type 3 | 3 | Second |
| Washroom Type 4 | 2 | Basement |
| Washroom Type 5 | 4 | Basement |
| Total Area: | 0.00 |
| Property Type: | Detached |
| Style: | 2-Storey |
| Exterior: | Brick |
| Garage Type: | Built-In |
| Drive Parking Spaces: | 4 |
| Pool: | None |
| Approximatly Square Footage: | 2500-3000 |
| CAC Included: | N |
| Water Included: | N |
| Cabel TV Included: | N |
| Common Elements Included: | N |
| Heat Included: | N |
| Parking Included: | N |
| Condo Tax Included: | N |
| Building Insurance Included: | N |
| Fireplace/Stove: | Y |
| Heat Type: | Forced Air |
| Central Air Conditioning: | Central Air |
| Central Vac: | Y |
| Laundry Level: | Syste |
| Ensuite Laundry: | F |
| Sewers: | Sewer |
$
%
Years
This calculator is for demonstration purposes only. Always consult a professional
financial advisor before making personal financial decisions.
| Although the information displayed is believed to be accurate, no warranties or representations are made of any kind. |
| WE CARE REALTY INC. |
|
|

Mak Azad
Broker
Dir:
647-831-6400
Bus:
416-298-8383
Fax:
416-298-8303
| Virtual Tour | Book Showing | Email a Friend |
Jump To:
At a Glance:
| Type: | Freehold - Detached |
| Area: | York |
| Municipality: | Vaughan |
| Neighbourhood: | Patterson |
| Style: | 2-Storey |
| Tax: | $7,381 |
| Beds: | 4+1 |
| Baths: | 6 |
| Fireplace: | Y |
| Pool: | None |
Locatin Map:
Payment Calculator:

