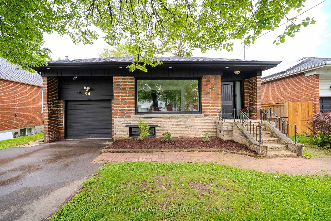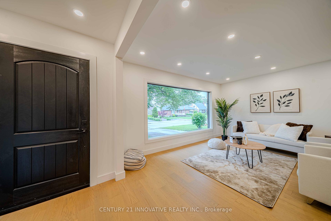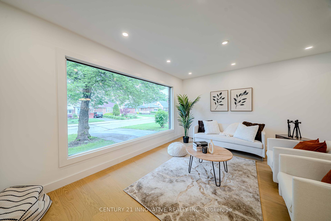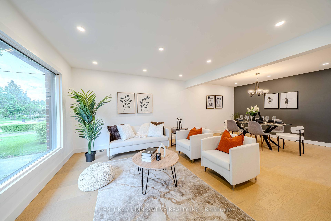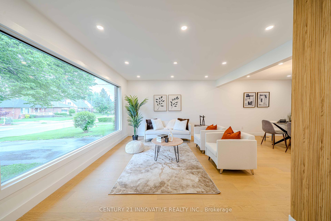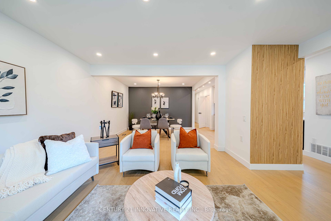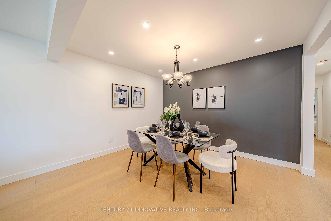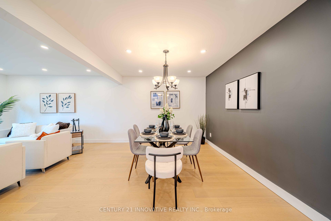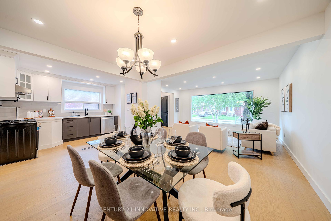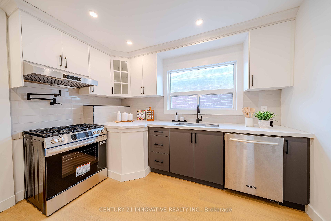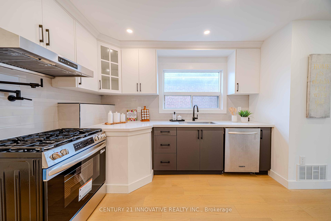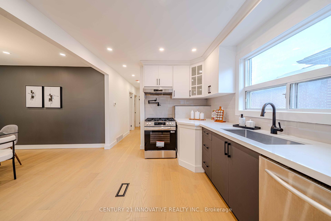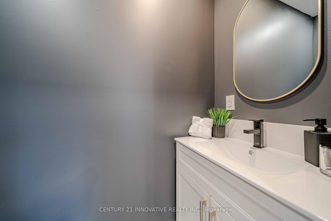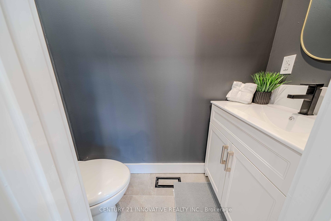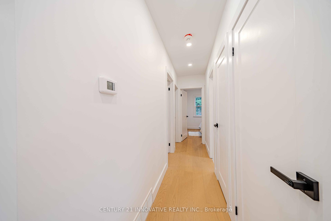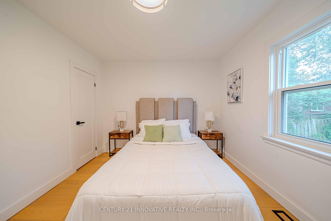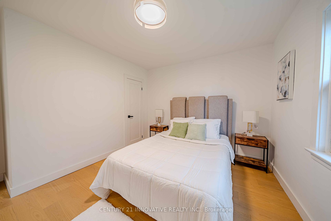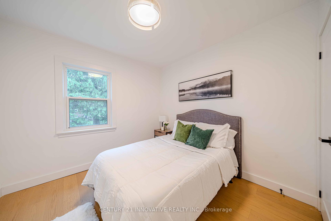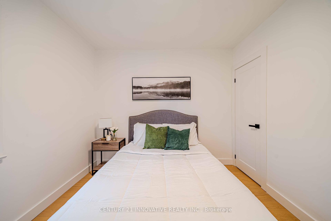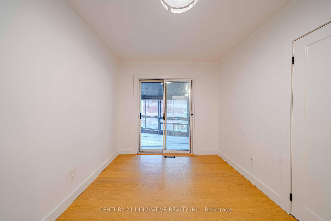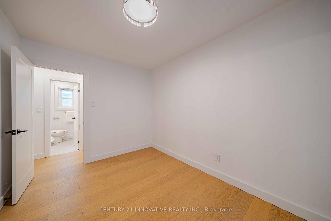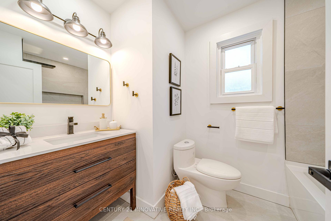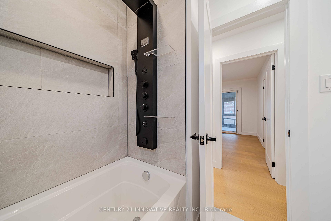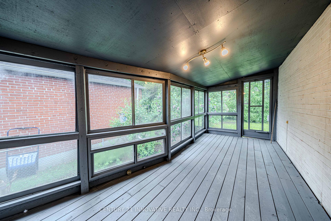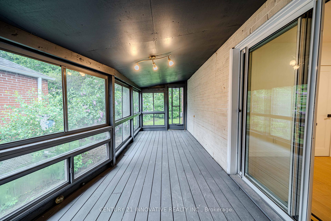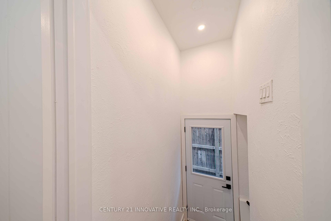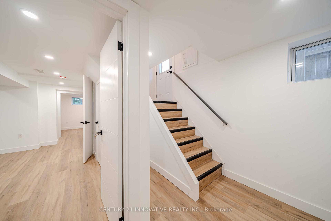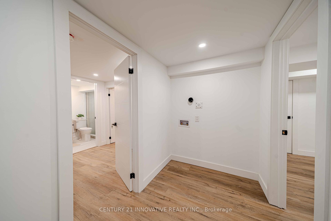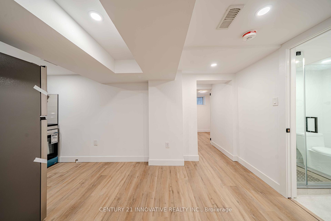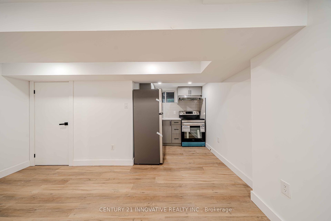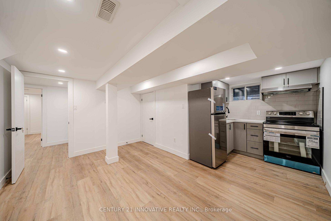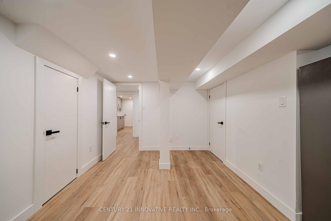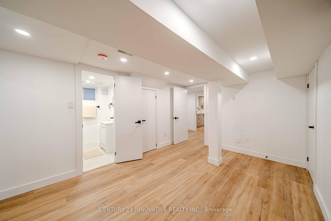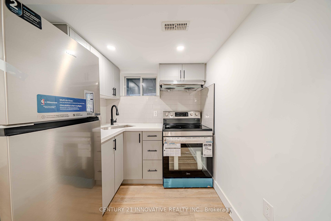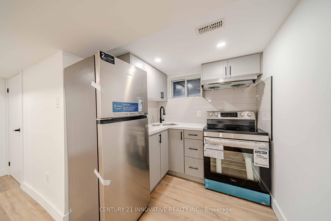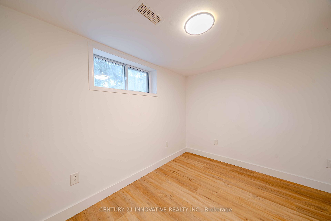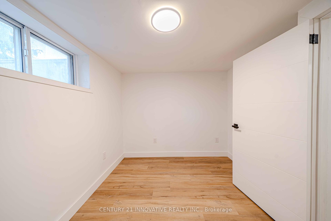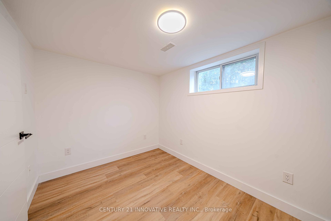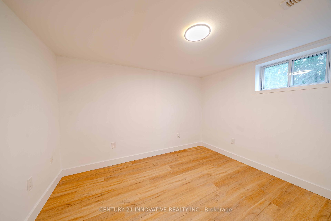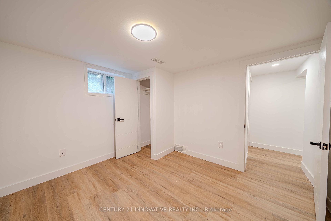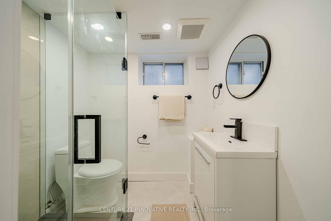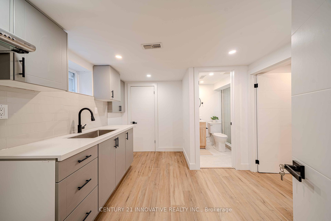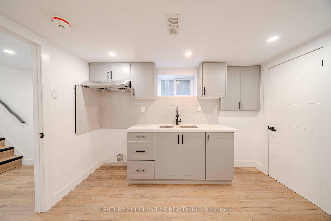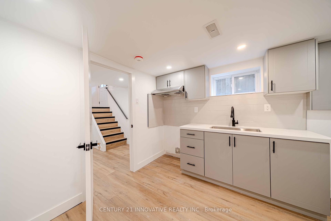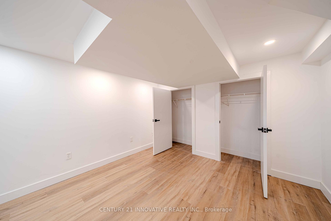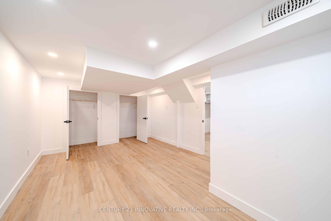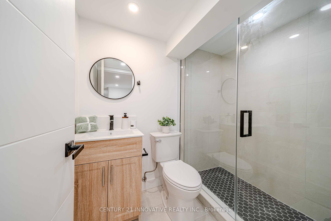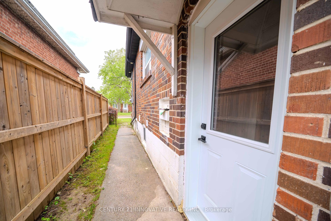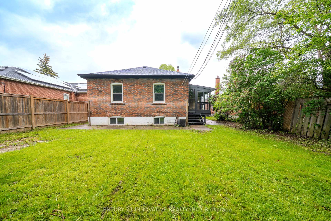$1,000,999
Available - For Sale
Listing ID: E12189108
94 Lynvalley Cres , Toronto, M1R 2V4, Toronto
| Newly Renovated Gem with Income Potential In the desirable Wexford-Maryvale family-friendly neighborhood, a beautifully renovated home in a prime location, perfect for families and savvy investors alike! This spacious 3+3 bedroom home features 3 full bathrooms, a convenient powder room, and three modern kitchens, making it ideal for multigenerational living or strong rental income potential. The basement includes two separate self-contained units, offering an excellent opportunity to generate rental income that can help cover your mortgage live upstairs and let your tenants pay the bills! Step inside the main floor to find engineered hardwood flooring, pot lights, and an open-concept layout that seamlessly connects the living, dining, and kitchen areas. The brand-new kitchens are a chefs dream, boasting quartz countertops and contemporary finishes. The basement features durable vinyl flooring and equally modern upgrades throughout. Enjoy the outdoors with a private backyard perfect for relaxing or entertaining. The extra-wide driveway offers ample parking ,Located in a family-friendly neighborhood, this home is just minutes from shopping, TTC transit, major highways, top-rated schools, and parks. Don't miss this incredible opportunity to own a move-in-ready home with strong income potential! Seller, his/her agent(s) and the listing brokerage do not warrant the retrofit status of the property. Buyer and buyers agent to verify all measurements and information. |
| Price | $1,000,999 |
| Taxes: | $4499.19 |
| Occupancy: | Vacant |
| Address: | 94 Lynvalley Cres , Toronto, M1R 2V4, Toronto |
| Directions/Cross Streets: | Pharmacy/Ellesmere |
| Rooms: | 7 |
| Rooms +: | 6 |
| Bedrooms: | 3 |
| Bedrooms +: | 3 |
| Family Room: | F |
| Basement: | Apartment, Separate Ent |
| Level/Floor | Room | Length(ft) | Width(ft) | Descriptions | |
| Room 1 | Main | Foyer | 7.97 | 6.33 | Open Concept |
| Room 2 | Main | Living Ro | 23.55 | 13.64 | Large Window, Hardwood Floor, Open Concept |
| Room 3 | Main | Dining Ro | 23.55 | 13.64 | Combined w/Living, Hardwood Floor |
| Room 4 | Main | Kitchen | 10.82 | 9.81 | Quartz Counter, Hardwood Floor |
| Room 5 | Main | Primary B | 12.66 | 11.91 | Closet, Hardwood Floor, Window |
| Room 6 | Main | Bedroom 2 | 9.58 | 9.48 | Closet, Hardwood Floor, Window |
| Room 7 | Main | Bedroom 3 | 11.97 | 8.66 | Closet, Hardwood Floor, W/O To Sunroom |
| Room 8 | Basement | Laundry | 9.91 | 5.31 | Vinyl Floor |
| Room 9 | Basement | Recreatio | 13.97 | 10.82 | Vinyl Floor, Open Concept, Window |
| Room 10 | Basement | Bedroom 4 | 10.99 | 7.58 | Vinyl Floor, Closet, Window |
| Room 11 | Basement | Bedroom 5 | 10.66 | 10.14 | Vinyl Floor, Closet, Window |
| Room 12 | Basement | Bedroom | 16.83 | 10.99 | Vinyl Floor, Closet, Window |
| Room 13 | Basement | Kitchen | 9.48 | 9.97 | Vinyl Floor, Quartz Counter, Window |
| Washroom Type | No. of Pieces | Level |
| Washroom Type 1 | 4 | Main |
| Washroom Type 2 | 2 | Main |
| Washroom Type 3 | 3 | Basement |
| Washroom Type 4 | 3 | Basement |
| Washroom Type 5 | 0 | |
| Washroom Type 6 | 4 | Main |
| Washroom Type 7 | 2 | Main |
| Washroom Type 8 | 3 | Basement |
| Washroom Type 9 | 3 | Basement |
| Washroom Type 10 | 0 |
| Total Area: | 0.00 |
| Property Type: | Detached |
| Style: | Bungalow-Raised |
| Exterior: | Brick |
| Garage Type: | Attached |
| (Parking/)Drive: | Private |
| Drive Parking Spaces: | 2 |
| Park #1 | |
| Parking Type: | Private |
| Park #2 | |
| Parking Type: | Private |
| Pool: | None |
| Approximatly Square Footage: | 1100-1500 |
| Property Features: | Fenced Yard, Place Of Worship |
| CAC Included: | N |
| Water Included: | N |
| Cabel TV Included: | N |
| Common Elements Included: | N |
| Heat Included: | N |
| Parking Included: | N |
| Condo Tax Included: | N |
| Building Insurance Included: | N |
| Fireplace/Stove: | N |
| Heat Type: | Forced Air |
| Central Air Conditioning: | Central Air |
| Central Vac: | N |
| Laundry Level: | Syste |
| Ensuite Laundry: | F |
| Elevator Lift: | False |
| Sewers: | Septic |
| Utilities-Cable: | A |
| Utilities-Hydro: | Y |
| Utilities-Sewers: | Y |
| Utilities-Gas: | Y |
| Utilities-Municipal Water: | Y |
| Utilities-Telephone: | Y |
$
%
Years
This calculator is for demonstration purposes only. Always consult a professional
financial advisor before making personal financial decisions.
| Although the information displayed is believed to be accurate, no warranties or representations are made of any kind. |
| CENTURY 21 INNOVATIVE REALTY INC. |
|
|

Mak Azad
Broker
Dir:
647-831-6400
Bus:
416-298-8383
Fax:
416-298-8303
| Virtual Tour | Book Showing | Email a Friend |
Jump To:
At a Glance:
| Type: | Freehold - Detached |
| Area: | Toronto |
| Municipality: | Toronto E04 |
| Neighbourhood: | Wexford-Maryvale |
| Style: | Bungalow-Raised |
| Tax: | $4,499.19 |
| Beds: | 3+3 |
| Baths: | 4 |
| Fireplace: | N |
| Pool: | None |
Locatin Map:
Payment Calculator:

