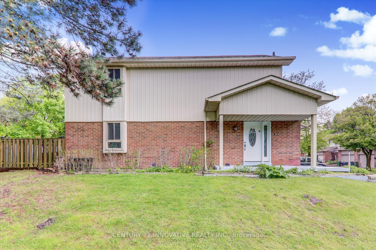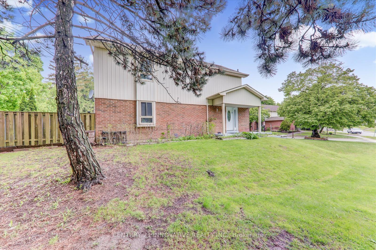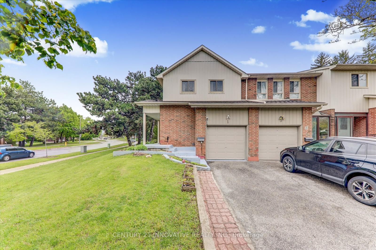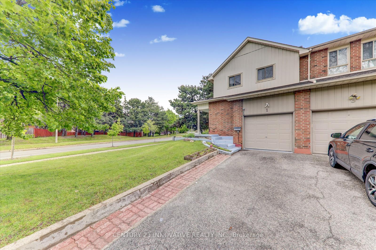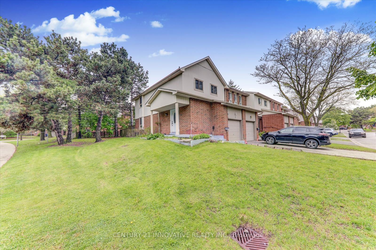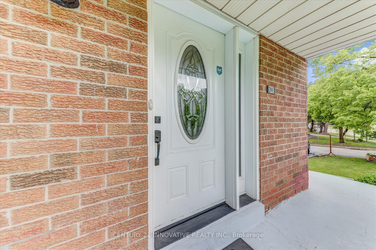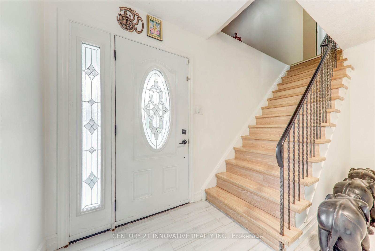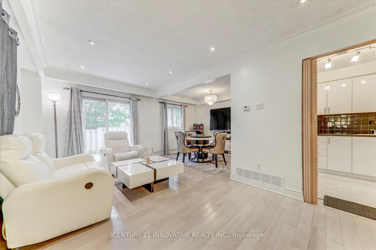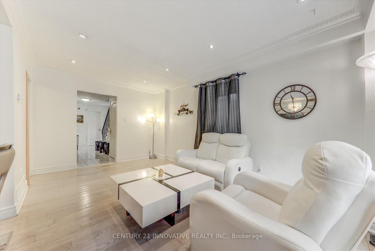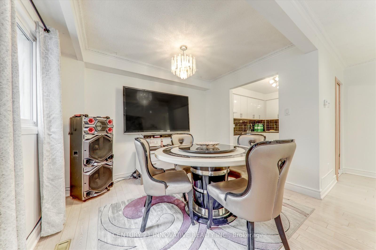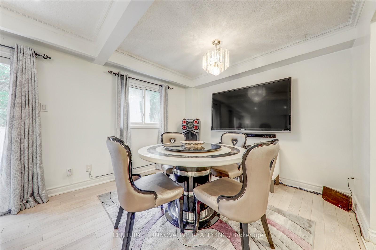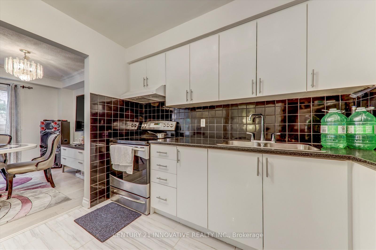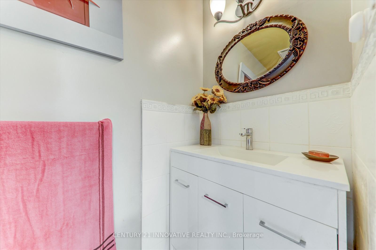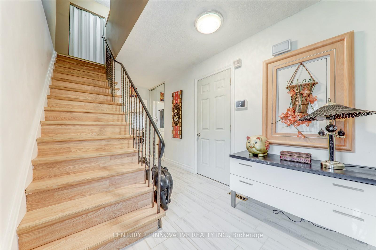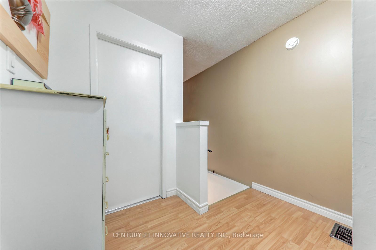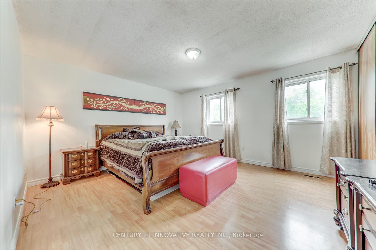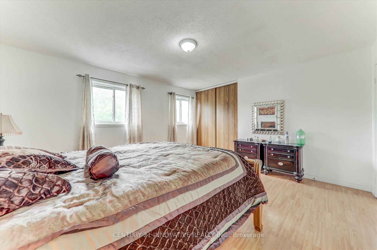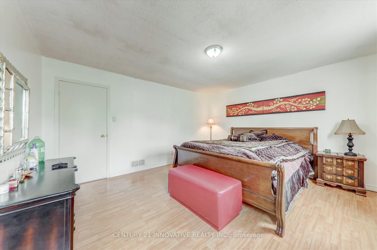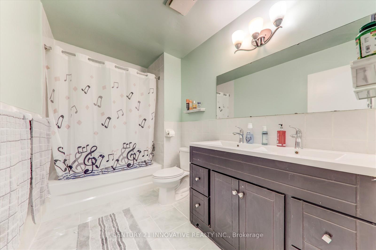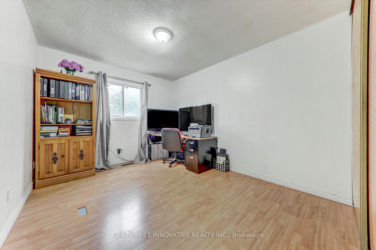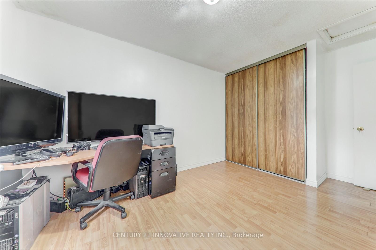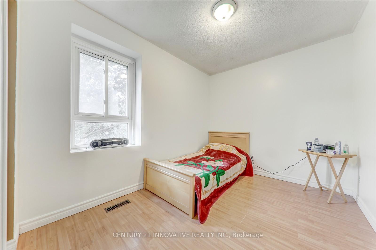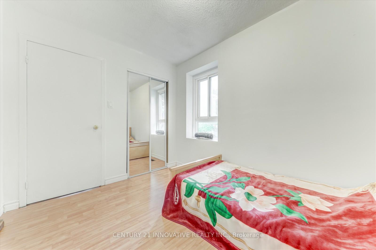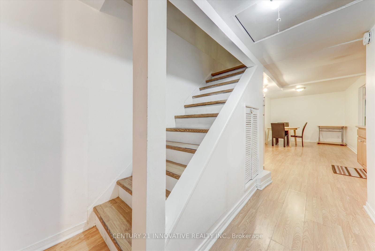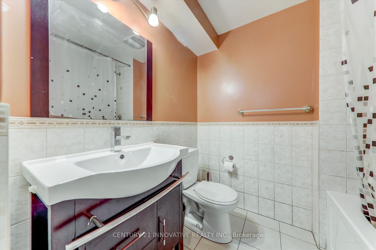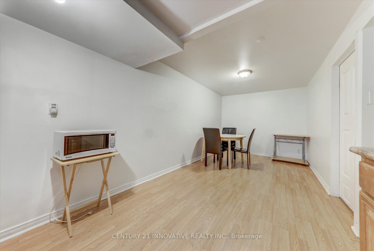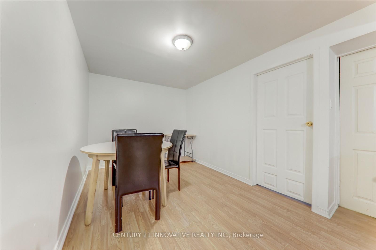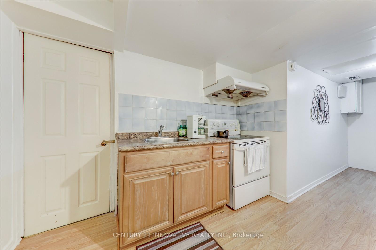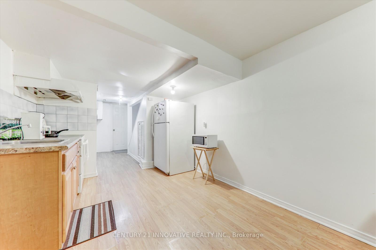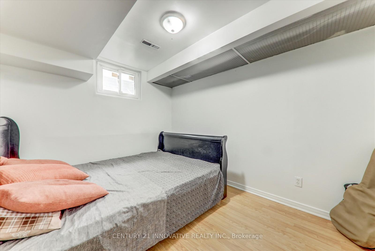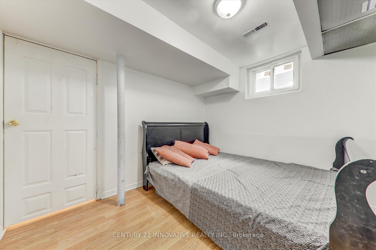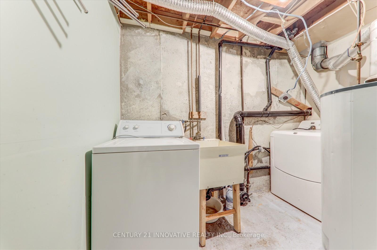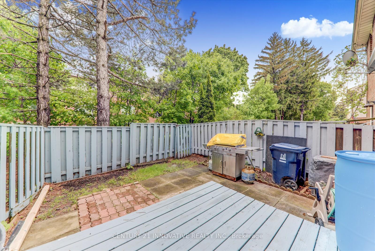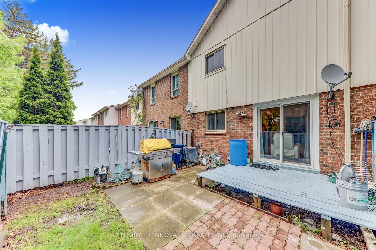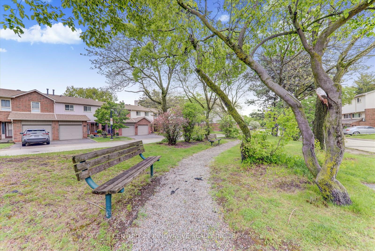$829,000
Available - For Sale
Listing ID: E12176601
34 Dundalk Driv , Toronto, M1P 4W3, Toronto
| Prime Location! Semi-type/End Unit, Stunning 3 Bedrooms with 2+1 Bathrooms, 3 Parking Spaces:Renovated Townhouse, Finished Basement: In-Law suite with Kitchen, nestled in a highly sought-after Family-Friendly Dorset Park Neighbourhood. Pets Permitted. Open-view backyard perfect for summer BBQs! Conveniently located near Kennedy Commons shopping complex, Hospitals, Schools, and two minutes away from Highway 401 and a direct bus ride to the subway. This Home Is Move-In Ready and Designed For Convenience And Style. |
| Price | $829,000 |
| Taxes: | $2470.00 |
| Occupancy: | Owner |
| Address: | 34 Dundalk Driv , Toronto, M1P 4W3, Toronto |
| Postal Code: | M1P 4W3 |
| Province/State: | Toronto |
| Directions/Cross Streets: | Kennedy/Ellesmere |
| Level/Floor | Room | Length(ft) | Width(ft) | Descriptions | |
| Room 1 | Main | Living Ro | 18.47 | 16.99 | Combined w/Dining, W/O To Yard, Hardwood Floor |
| Room 2 | Second | Primary B | 17.71 | 13.38 | Walk-In Closet(s), Window, Laminate |
| Room 3 | Second | Bedroom 2 | 15.74 | 9.84 | Large Closet, Window, Laminate |
| Room 4 | Second | Bedroom 3 | 10.79 | 8.5 | Closet, Window, Laminate |
| Room 5 | Second | Bedroom 4 | 10.3 | 9.48 | Laminate |
| Room 6 | Main | Kitchen | 10.1 | 7.97 | Renovated, Ceramic Floor |
| Room 7 | Basement | Kitchen | 20.07 | 9.48 | Combined w/Dining, Combined w/Living |
| Washroom Type | No. of Pieces | Level |
| Washroom Type 1 | 2 | Main |
| Washroom Type 2 | 4 | Second |
| Washroom Type 3 | 4 | Basement |
| Washroom Type 4 | 0 | |
| Washroom Type 5 | 0 | |
| Washroom Type 6 | 2 | Main |
| Washroom Type 7 | 4 | Second |
| Washroom Type 8 | 4 | Basement |
| Washroom Type 9 | 0 | |
| Washroom Type 10 | 0 |
| Total Area: | 0.00 |
| Approximatly Age: | 31-50 |
| Sprinklers: | Alar |
| Washrooms: | 3 |
| Heat Type: | Forced Air |
| Central Air Conditioning: | Central Air |
$
%
Years
This calculator is for demonstration purposes only. Always consult a professional
financial advisor before making personal financial decisions.
| Although the information displayed is believed to be accurate, no warranties or representations are made of any kind. |
| CENTURY 21 INNOVATIVE REALTY INC. |
|
|

Mak Azad
Broker
Dir:
647-831-6400
Bus:
416-298-8383
Fax:
416-298-8303
| Virtual Tour | Book Showing | Email a Friend |
Jump To:
At a Glance:
| Type: | Com - Condo Townhouse |
| Area: | Toronto |
| Municipality: | Toronto E04 |
| Neighbourhood: | Dorset Park |
| Style: | 2-Storey |
| Approximate Age: | 31-50 |
| Tax: | $2,470 |
| Maintenance Fee: | $572.06 |
| Beds: | 3+1 |
| Baths: | 3 |
| Fireplace: | N |
Locatin Map:
Payment Calculator:

