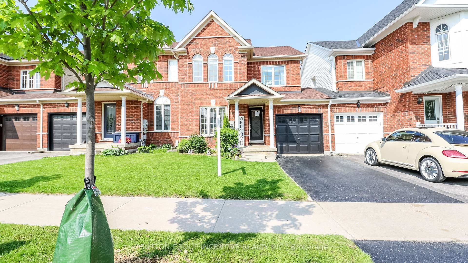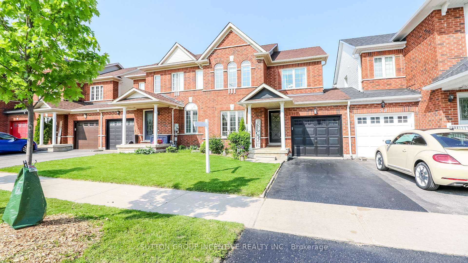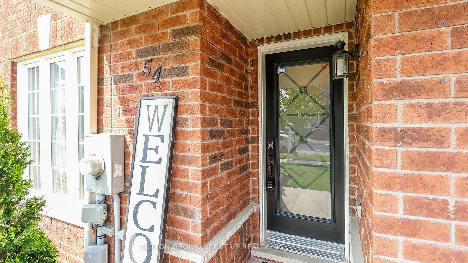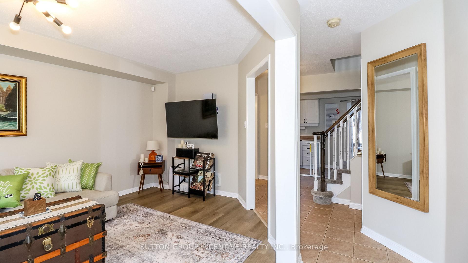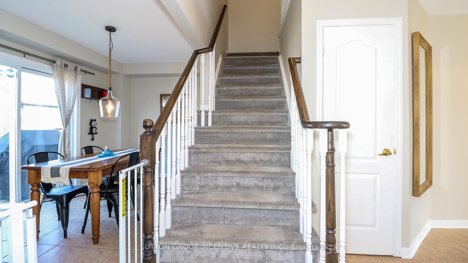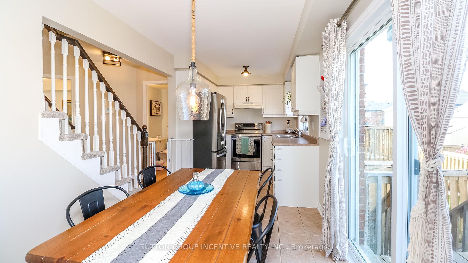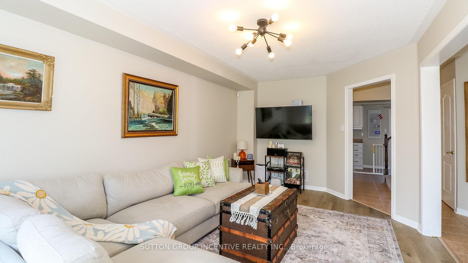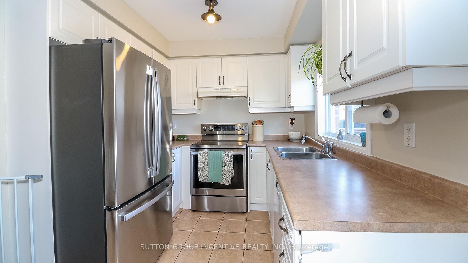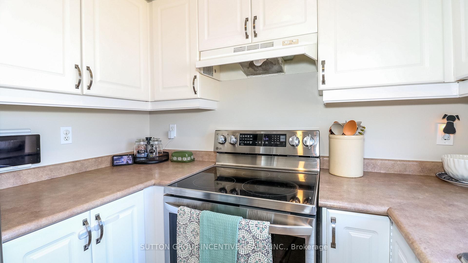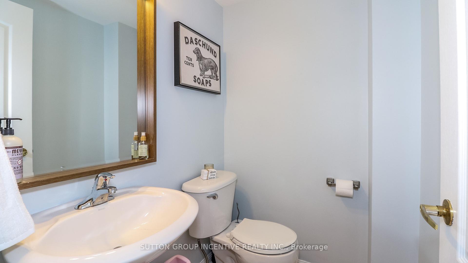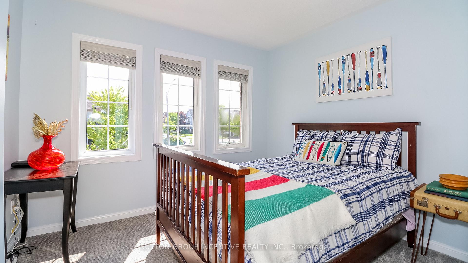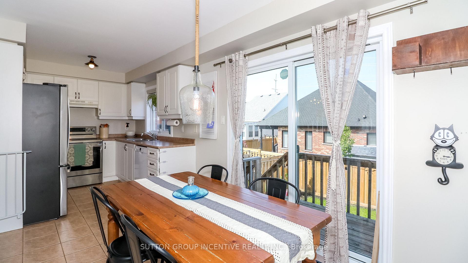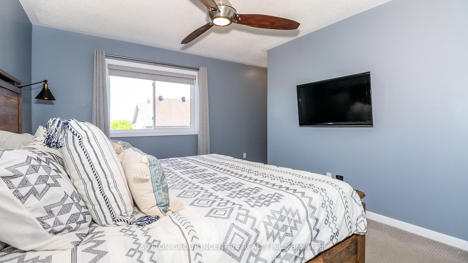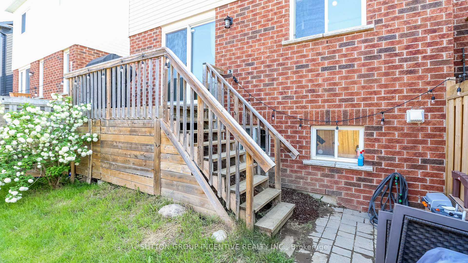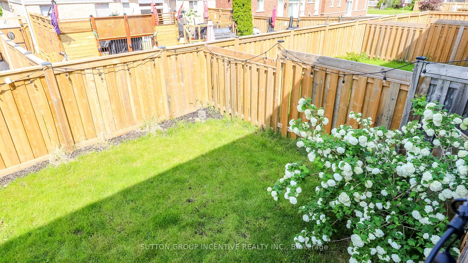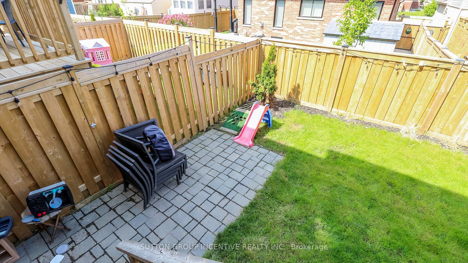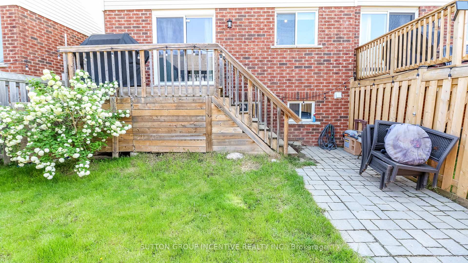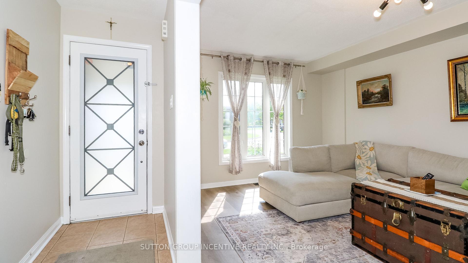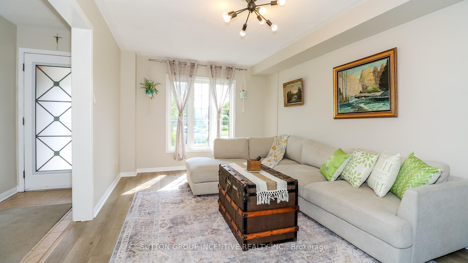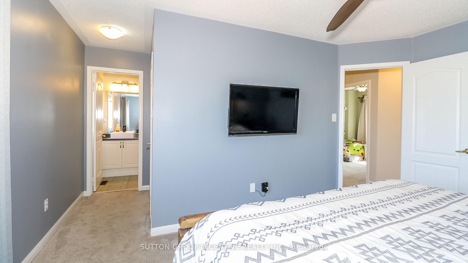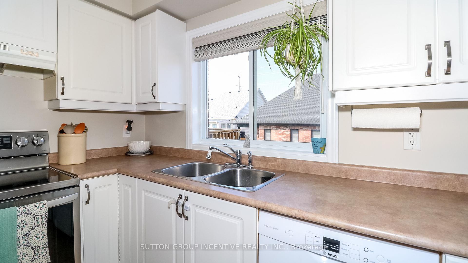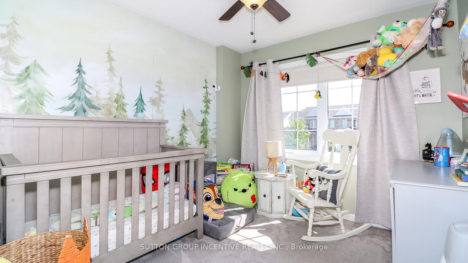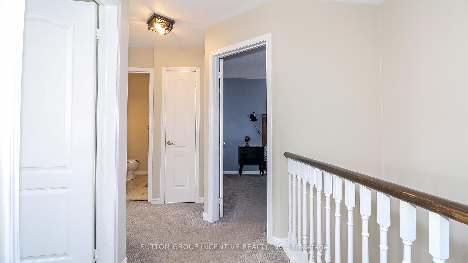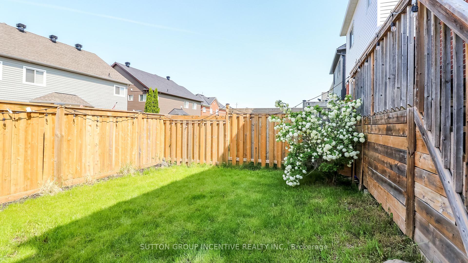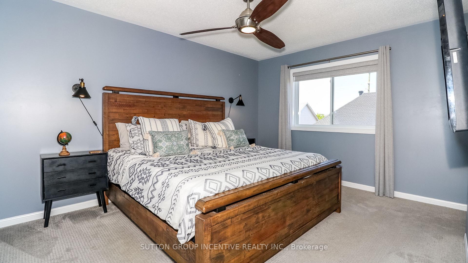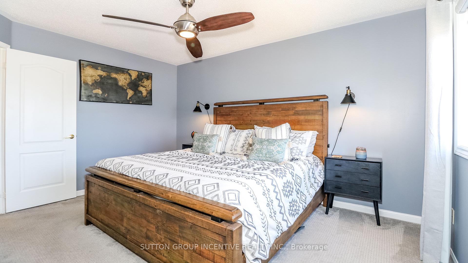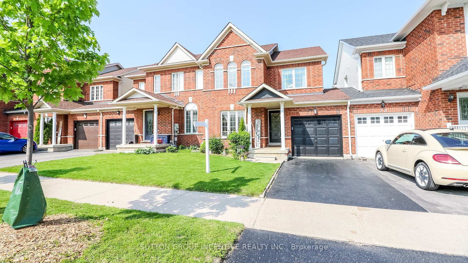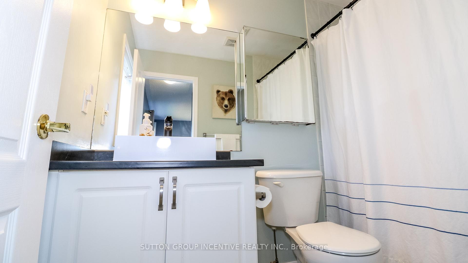$674,999
Available - For Sale
Listing ID: S12191261
54 Succession Cres West , Barrie, L4M 7G4, Simcoe
| Welcome to this lovely 3-bedroom townhome nestled in the fabulous and family-friendly community of Innishore. This well-maintained property offers the perfect blend of comfort, style, and convenience ideal for first-time buyers, growing families, or investors! 3 spacious bedrooms with ample natural light, open-concept living and dining area. Functional kitchen with modern appliances, Private backyard, perfect for relaxing or entertaining attached garage with inside entry. Located on a quiet, desirable crescent. Enjoy all that Innishore has to offer close to top-rated schools, parks, beaches, shopping, GO Station, and Hwy 400 for easy commuting. Don't miss your chance to own this fantastic home in one of Barries most sought-after neighbourhoods! Some recent updates include, freshly painted, light fixtures, fridge/stove 2024, roof 2021, some windows & patio door replaced 2021, carpet 2022, driveway sealed 2025, EV charger 2024. ac unit 2021. |
| Price | $674,999 |
| Taxes: | $4080.00 |
| Assessment Year: | 2024 |
| Occupancy: | Owner |
| Address: | 54 Succession Cres West , Barrie, L4M 7G4, Simcoe |
| Directions/Cross Streets: | GRIFFEN GATE |
| Rooms: | 6 |
| Bedrooms: | 3 |
| Bedrooms +: | 0 |
| Family Room: | F |
| Basement: | Unfinished |
| Level/Floor | Room | Length(ft) | Width(ft) | Descriptions | |
| Room 1 | Main | Kitchen | 15.09 | 9.84 | B/I Dishwasher, Ceramic Floor, Eat-in Kitchen |
| Room 2 | Main | Breakfast | 11.48 | 8.07 | Ceramic Floor, W/O To Deck |
| Room 3 | Main | Living Ro | 18.37 | 10.82 | Vinyl Floor |
| Room 4 | Second | Primary B | 14.43 | 10.99 | Broadloom, 4 Pc Ensuite |
| Room 5 | Second | Bedroom 2 | 10.82 | 9.35 | Broadloom, Walk-In Closet(s) |
| Room 6 | Second | Bedroom 3 | 10.17 | 9.35 | Broadloom |
| Room 7 | Main | Bathroom | 2 Pc Bath | ||
| Room 8 | Second | Bathroom | 4 Pc Bath | ||
| Room 9 | Second | Bathroom | 4 Pc Ensuite |
| Washroom Type | No. of Pieces | Level |
| Washroom Type 1 | 2 | Main |
| Washroom Type 2 | 4 | Second |
| Washroom Type 3 | 4 | Second |
| Washroom Type 4 | 0 | |
| Washroom Type 5 | 0 |
| Total Area: | 0.00 |
| Approximatly Age: | 16-30 |
| Property Type: | Att/Row/Townhouse |
| Style: | 2-Storey |
| Exterior: | Brick, Aluminum Siding |
| Garage Type: | Attached |
| Drive Parking Spaces: | 2 |
| Pool: | None |
| Approximatly Age: | 16-30 |
| Approximatly Square Footage: | 1100-1500 |
| Property Features: | Fenced Yard, Electric Car Charg |
| CAC Included: | N |
| Water Included: | N |
| Cabel TV Included: | N |
| Common Elements Included: | N |
| Heat Included: | N |
| Parking Included: | N |
| Condo Tax Included: | N |
| Building Insurance Included: | N |
| Fireplace/Stove: | N |
| Heat Type: | Forced Air |
| Central Air Conditioning: | Central Air |
| Central Vac: | N |
| Laundry Level: | Syste |
| Ensuite Laundry: | F |
| Sewers: | Sewer |
$
%
Years
This calculator is for demonstration purposes only. Always consult a professional
financial advisor before making personal financial decisions.
| Although the information displayed is believed to be accurate, no warranties or representations are made of any kind. |
| SUTTON GROUP INCENTIVE REALTY INC. |
|
|

Mak Azad
Broker
Dir:
647-831-6400
Bus:
416-298-8383
Fax:
416-298-8303
| Virtual Tour | Book Showing | Email a Friend |
Jump To:
At a Glance:
| Type: | Freehold - Att/Row/Townhouse |
| Area: | Simcoe |
| Municipality: | Barrie |
| Neighbourhood: | Innis-Shore |
| Style: | 2-Storey |
| Approximate Age: | 16-30 |
| Tax: | $4,080 |
| Beds: | 3 |
| Baths: | 3 |
| Fireplace: | N |
| Pool: | None |
Locatin Map:
Payment Calculator:

