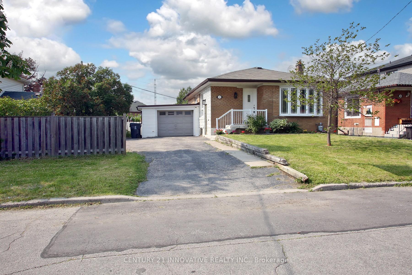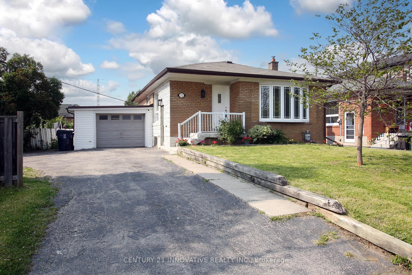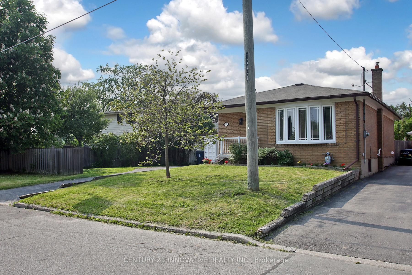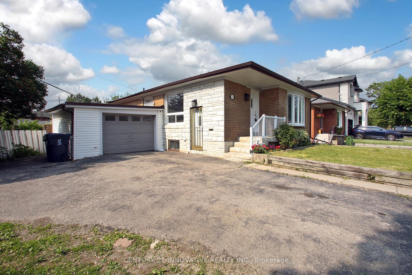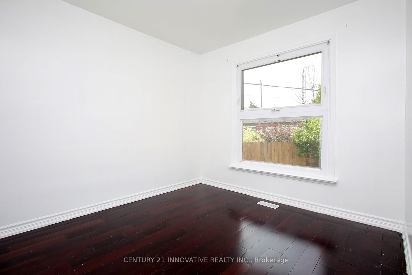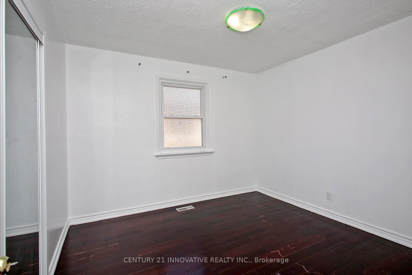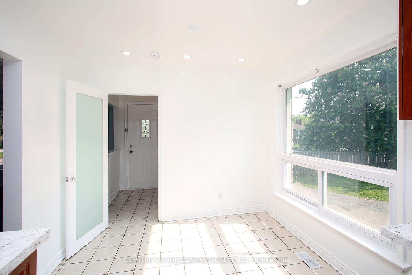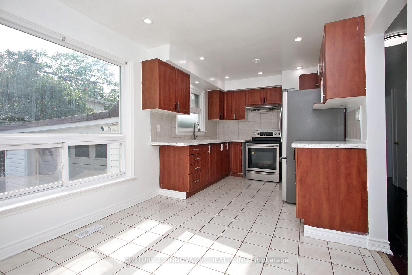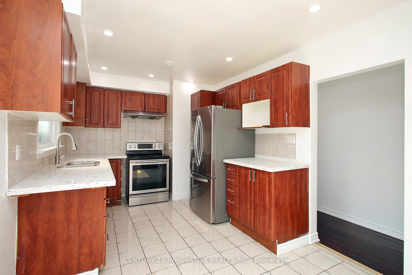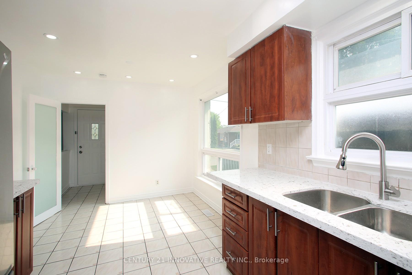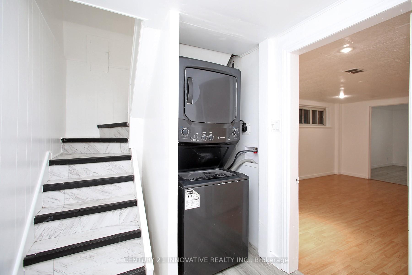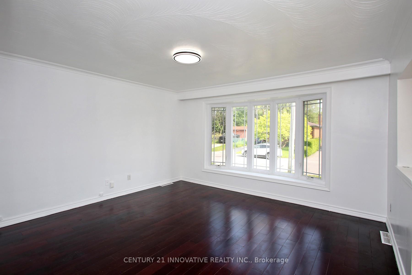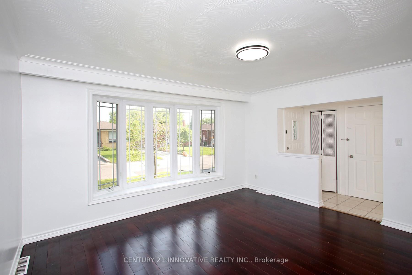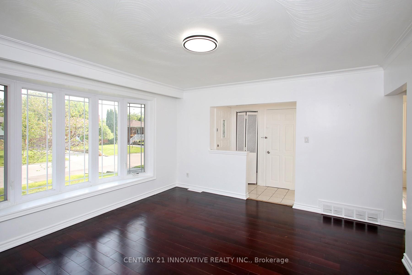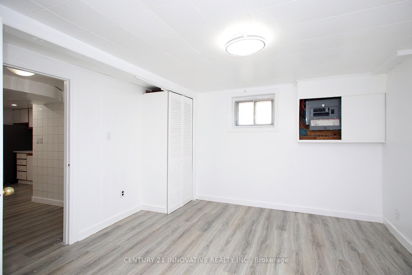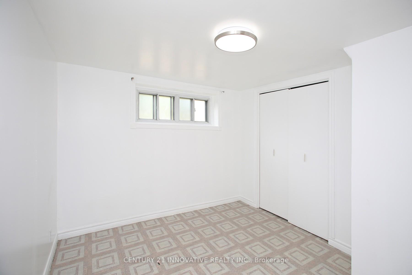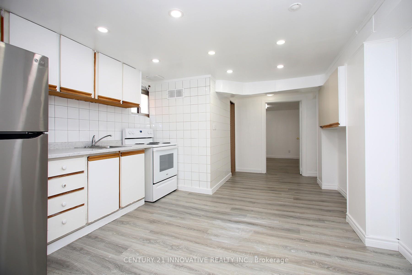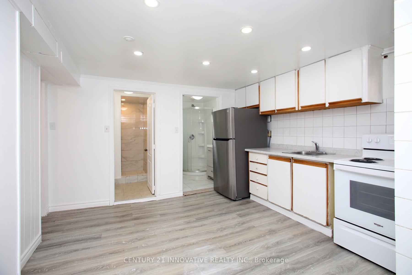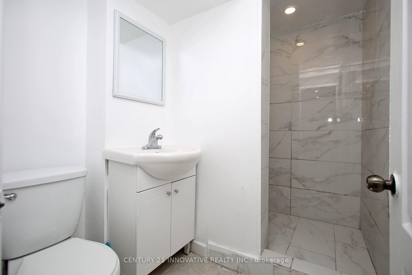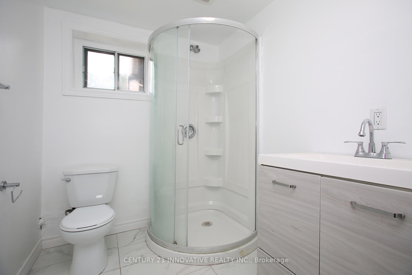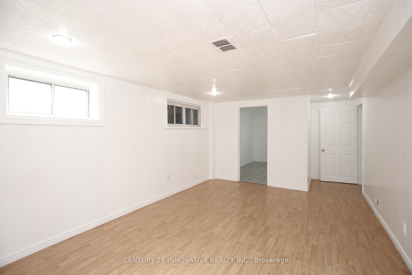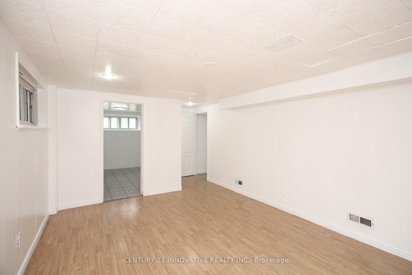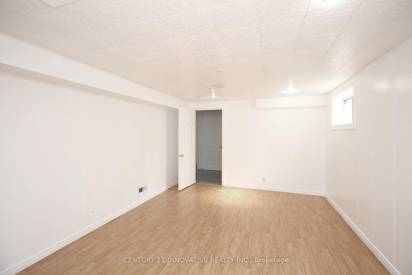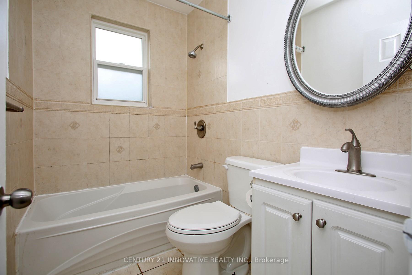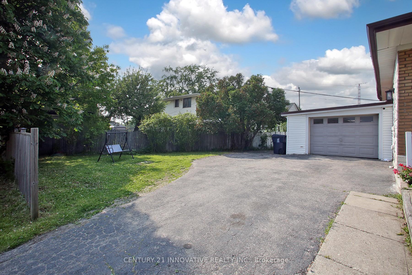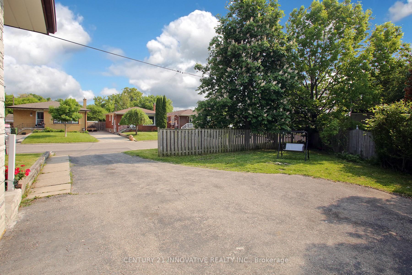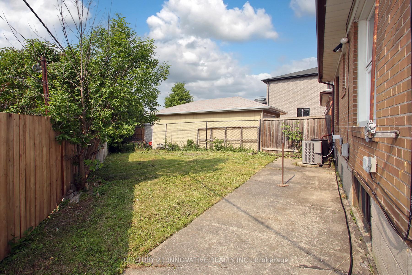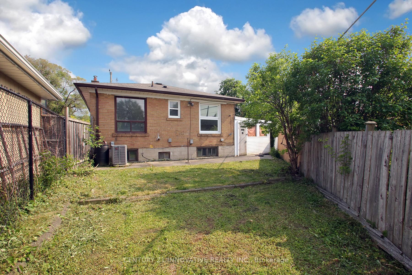$989,000
Available - For Sale
Listing ID: E12200528
12 Blanche Aven , Toronto, M1K 1C5, Toronto
| Simply Elegant *** See Virtual Tour*** detached bungalow with a private driveway in the desirable Clairlea-Birchmount neighborhood has a beautiful front yard also a cosy back yard. Spent $$$ In Renovation's,Open Concept Kitchen With Brand New counter tops in the main floor and the Basement kitchen, new stove, pot lights are throughout in the house. Steps To Ttc, Subway, School, Park, Shopping and Other Amenities. This Charming Bungalow Has A Carport And a Sep Entrance With 2 Br Basement Apt For Income Potentials $$$. Vacant house has Easy LB showing , Don't miss this incredible opportunity! |
| Price | $989,000 |
| Taxes: | $3776.72 |
| Assessment Year: | 2024 |
| Occupancy: | Vacant |
| Address: | 12 Blanche Aven , Toronto, M1K 1C5, Toronto |
| Acreage: | < .50 |
| Directions/Cross Streets: | Danforth Rd / Kennedy |
| Rooms: | 5 |
| Rooms +: | 4 |
| Bedrooms: | 3 |
| Bedrooms +: | 2 |
| Family Room: | F |
| Basement: | Apartment, Separate Ent |
| Level/Floor | Room | Length(ft) | Width(ft) | Descriptions | |
| Room 1 | Ground | Living Ro | 14.1 | 13.12 | Hardwood Floor, Crown Moulding |
| Room 2 | Ground | Kitchen | 17.06 | 9.18 | Eat-in Kitchen, Ceramic Backsplash |
| Room 3 | Ground | Primary B | 10.5 | 10.5 | Hardwood Floor, Double Closet |
| Room 4 | Ground | Bedroom 2 | 10.5 | 7.22 | Hardwood Floor, Closet |
| Room 5 | Ground | Bedroom 3 | 10.82 | 9.18 | Hardwood Floor, Closet |
| Room 6 | Basement | Living Ro | 15.74 | 11.15 | Laminate, Pot Lights |
| Room 7 | Basement | Bedroom | 11.48 | 9.51 | Linoleum, Closet |
| Room 8 | Basement | Bedroom 2 | 11.48 | 9.18 | Laminate, Closet |
| Room 9 | Basement | Kitchen | 17.71 | 11.48 | Laminate |
| Room 10 | Basement | Laundry |
| Washroom Type | No. of Pieces | Level |
| Washroom Type 1 | 3 | Ground |
| Washroom Type 2 | 3 | Basement |
| Washroom Type 3 | 0 | |
| Washroom Type 4 | 0 | |
| Washroom Type 5 | 0 | |
| Washroom Type 6 | 3 | Ground |
| Washroom Type 7 | 3 | Basement |
| Washroom Type 8 | 0 | |
| Washroom Type 9 | 0 | |
| Washroom Type 10 | 0 | |
| Washroom Type 11 | 3 | Ground |
| Washroom Type 12 | 3 | Basement |
| Washroom Type 13 | 0 | |
| Washroom Type 14 | 0 | |
| Washroom Type 15 | 0 | |
| Washroom Type 16 | 3 | Ground |
| Washroom Type 17 | 3 | Basement |
| Washroom Type 18 | 0 | |
| Washroom Type 19 | 0 | |
| Washroom Type 20 | 0 | |
| Washroom Type 21 | 3 | Ground |
| Washroom Type 22 | 3 | Basement |
| Washroom Type 23 | 0 | |
| Washroom Type 24 | 0 | |
| Washroom Type 25 | 0 |
| Total Area: | 0.00 |
| Property Type: | Detached |
| Style: | Bungalow |
| Exterior: | Brick |
| Garage Type: | Carport |
| (Parking/)Drive: | Available, |
| Drive Parking Spaces: | 4 |
| Park #1 | |
| Parking Type: | Available, |
| Park #2 | |
| Parking Type: | Available |
| Park #3 | |
| Parking Type: | Private |
| Pool: | None |
| Approximatly Square Footage: | 700-1100 |
| Property Features: | Library, Park |
| CAC Included: | N |
| Water Included: | N |
| Cabel TV Included: | N |
| Common Elements Included: | N |
| Heat Included: | N |
| Parking Included: | N |
| Condo Tax Included: | N |
| Building Insurance Included: | N |
| Fireplace/Stove: | N |
| Heat Type: | Forced Air |
| Central Air Conditioning: | Central Air |
| Central Vac: | N |
| Laundry Level: | Syste |
| Ensuite Laundry: | F |
| Sewers: | Sewer |
| Utilities-Cable: | Y |
| Utilities-Hydro: | Y |
| Utilities-Sewers: | Y |
| Utilities-Gas: | Y |
| Utilities-Municipal Water: | Y |
| Utilities-Telephone: | Y |
$
%
Years
This calculator is for demonstration purposes only. Always consult a professional
financial advisor before making personal financial decisions.
| Although the information displayed is believed to be accurate, no warranties or representations are made of any kind. |
| CENTURY 21 INNOVATIVE REALTY INC. |
|
|

Mak Azad
Broker
Dir:
647-831-6400
Bus:
416-298-8383
Fax:
416-298-8303
| Virtual Tour | Book Showing | Email a Friend |
Jump To:
At a Glance:
| Type: | Freehold - Detached |
| Area: | Toronto |
| Municipality: | Toronto E04 |
| Neighbourhood: | Clairlea-Birchmount |
| Style: | Bungalow |
| Tax: | $3,776.72 |
| Beds: | 3+2 |
| Baths: | 3 |
| Fireplace: | N |
| Pool: | None |
Locatin Map:
Payment Calculator:

