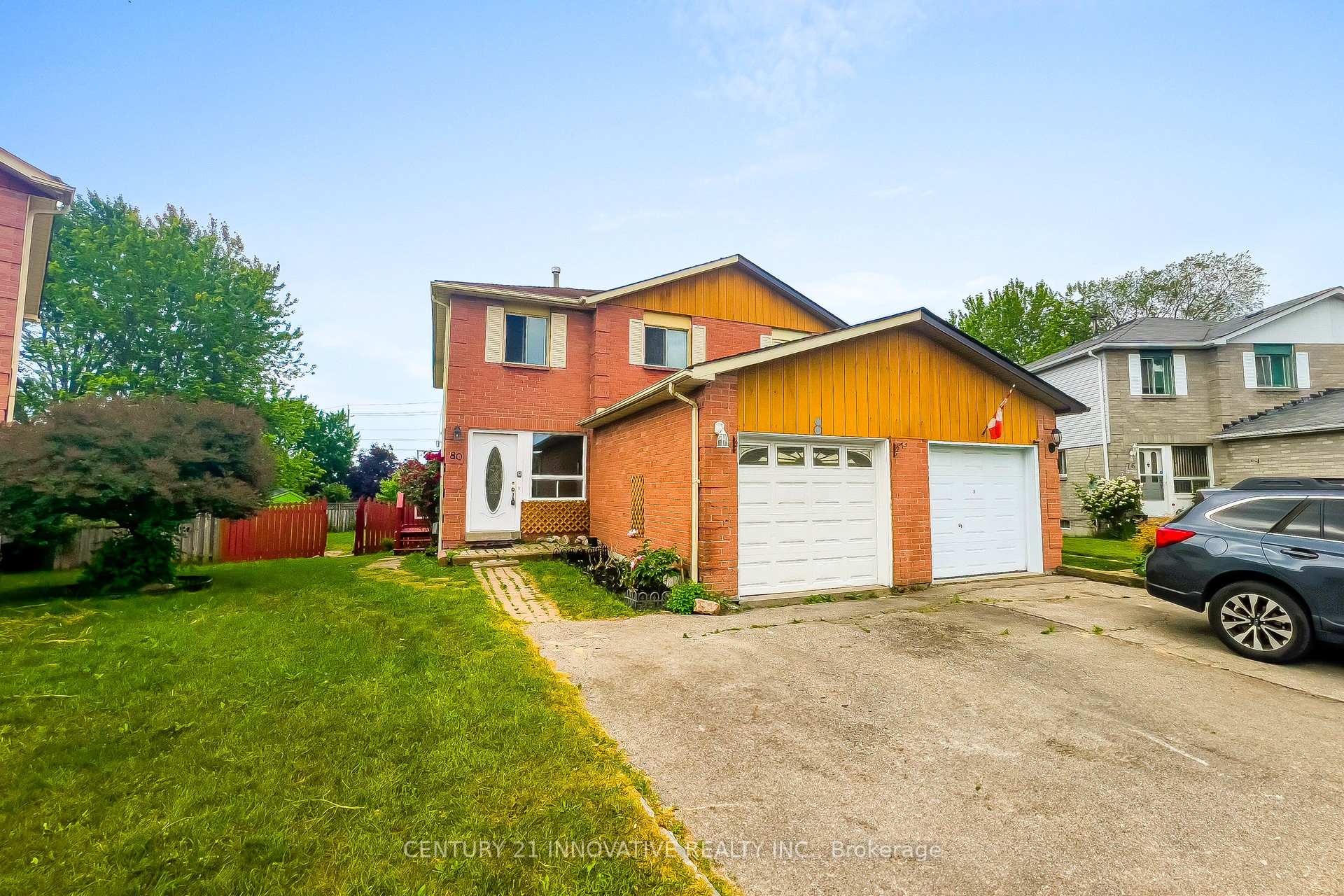$849,900
Available - For Sale
Listing ID: E12245655
80 Tams Driv , Ajax, L1Z 1A5, Durham
| Discover this bright and spacious semi-detached home with excellent rental potential in the heart of Central East Ajax. Ideally located near public transit, Highway 401, and major shopping centers, convenience is at your doorstep. The home boasts a large, sun-filled backyard with ample space that could accommodate a future garden suite (subject to approvals). Inside, you'll find elegant touches like an oak staircase, Potlights, modern light fixtures and pot lights that adds warmth and character to the space. A fully finished basement apartment with a separate entrance provides a great opportunity for rental income or multi- generational living. Nestled in a family-friendly neighborhood, this property is a smart choice for both end-users and savvy investors alike. OFFERS WELCOME ANYTIME! |
| Price | $849,900 |
| Taxes: | $5600.00 |
| Occupancy: | Owner |
| Address: | 80 Tams Driv , Ajax, L1Z 1A5, Durham |
| Acreage: | < .50 |
| Directions/Cross Streets: | Salem Rd & Kingston Rd E |
| Rooms: | 8 |
| Rooms +: | 5 |
| Bedrooms: | 3 |
| Bedrooms +: | 2 |
| Family Room: | T |
| Basement: | Apartment, Separate Ent |
| Level/Floor | Room | Length(ft) | Width(ft) | Descriptions | |
| Room 1 | Main | Living Ro | 14.73 | 10.23 | Hardwood Floor, Pot Lights, Overlooks Frontyard |
| Room 2 | Main | Dining Ro | 9.58 | 8.89 | Hardwood Floor, Combined w/Living |
| Room 3 | Main | Kitchen | 9.91 | 9.15 | |
| Room 4 | Main | Breakfast | 9.15 | 7.74 | Overlooks Dining, Pot Lights |
| Room 5 | Main | Family Ro | 16.14 | 10.14 | Overlooks Backyard, W/O To Patio |
| Room 6 | Second | Primary B | 17.48 | 13.58 | Double Closet, 2 Pc Ensuite |
| Room 7 | Second | Bedroom 2 | 16.66 | 10.4 | Overlooks Backyard |
| Room 8 | Second | Bedroom 3 | 10.66 | 8.89 | Overlooks Backyard |
| Room 9 | Basement | Bedroom 4 | 10.69 | 9.45 | Laminate, 3 Pc Ensuite |
| Room 10 | Basement | Bedroom 5 | 10.69 | 9.45 | Broadloom |
| Room 11 | Basement | Great Roo | 17.58 | 8.66 | Open Concept, Combined w/Kitchen |
| Room 12 | Basement | Laundry | |||
| Room 13 | Basement | Kitchen | 9.77 | 6.82 |
| Washroom Type | No. of Pieces | Level |
| Washroom Type 1 | 2 | Second |
| Washroom Type 2 | 3 | Second |
| Washroom Type 3 | 2 | Main |
| Washroom Type 4 | 3 | Basement |
| Washroom Type 5 | 0 | |
| Washroom Type 6 | 2 | Second |
| Washroom Type 7 | 3 | Second |
| Washroom Type 8 | 2 | Main |
| Washroom Type 9 | 3 | Basement |
| Washroom Type 10 | 0 | |
| Washroom Type 11 | 2 | Second |
| Washroom Type 12 | 3 | Second |
| Washroom Type 13 | 2 | Main |
| Washroom Type 14 | 3 | Basement |
| Washroom Type 15 | 0 |
| Total Area: | 0.00 |
| Property Type: | Semi-Detached |
| Style: | 2-Storey |
| Exterior: | Aluminum Siding, Brick |
| Garage Type: | Attached |
| (Parking/)Drive: | Private |
| Drive Parking Spaces: | 2 |
| Park #1 | |
| Parking Type: | Private |
| Park #2 | |
| Parking Type: | Private |
| Pool: | None |
| Other Structures: | Fence - Full, |
| Approximatly Square Footage: | 1500-2000 |
| Property Features: | Hospital, Park |
| CAC Included: | N |
| Water Included: | N |
| Cabel TV Included: | N |
| Common Elements Included: | N |
| Heat Included: | N |
| Parking Included: | N |
| Condo Tax Included: | N |
| Building Insurance Included: | N |
| Fireplace/Stove: | N |
| Heat Type: | Forced Air |
| Central Air Conditioning: | Central Air |
| Central Vac: | N |
| Laundry Level: | Syste |
| Ensuite Laundry: | F |
| Sewers: | Sewer |
| Utilities-Cable: | A |
| Utilities-Hydro: | A |
| Utilities-Sewers: | A |
| Utilities-Gas: | A |
| Utilities-Municipal Water: | A |
| Utilities-Telephone: | A |
$
%
Years
This calculator is for demonstration purposes only. Always consult a professional
financial advisor before making personal financial decisions.
| Although the information displayed is believed to be accurate, no warranties or representations are made of any kind. |
| CENTURY 21 INNOVATIVE REALTY INC. |
|
|

Mak Azad
Broker
Dir:
647-831-6400
Bus:
416-298-8383
Fax:
416-298-8303
| Virtual Tour | Book Showing | Email a Friend |
Jump To:
At a Glance:
| Type: | Freehold - Semi-Detached |
| Area: | Durham |
| Municipality: | Ajax |
| Neighbourhood: | Central East |
| Style: | 2-Storey |
| Tax: | $5,600 |
| Beds: | 3+2 |
| Baths: | 4 |
| Fireplace: | N |
| Pool: | None |
Locatin Map:
Payment Calculator:
















































