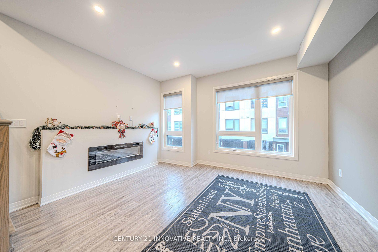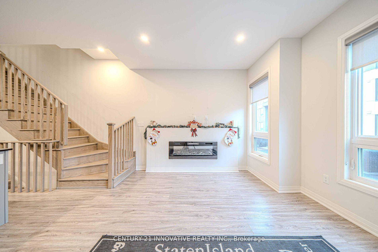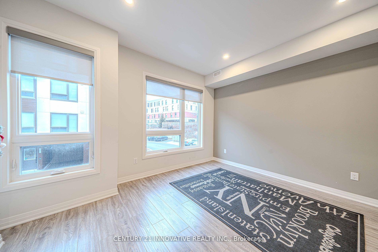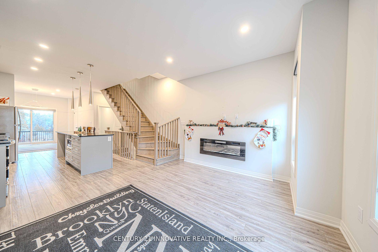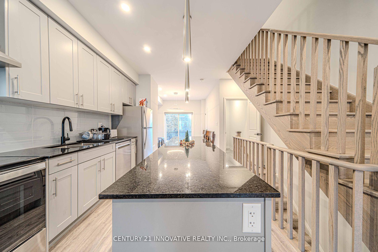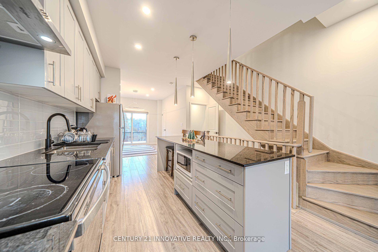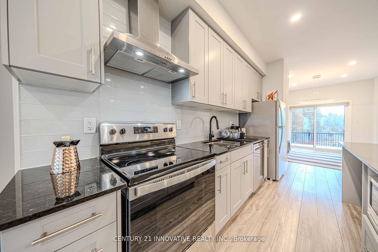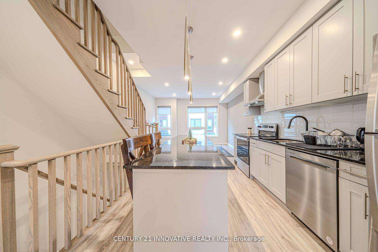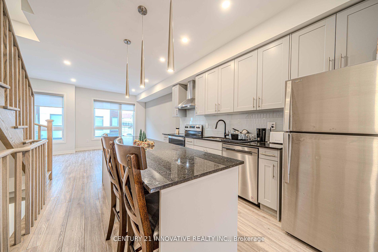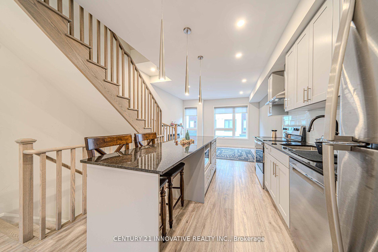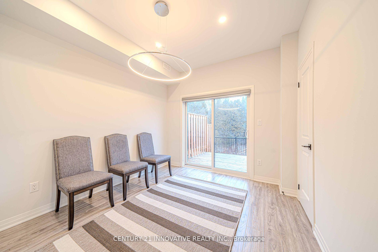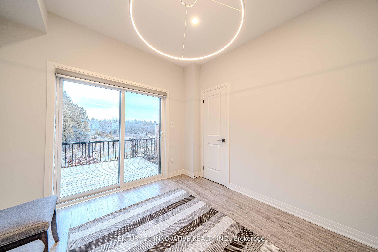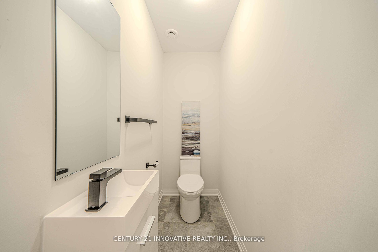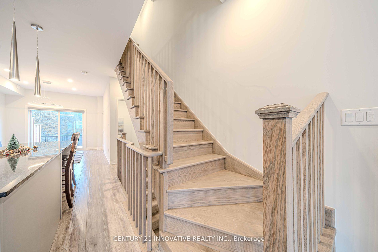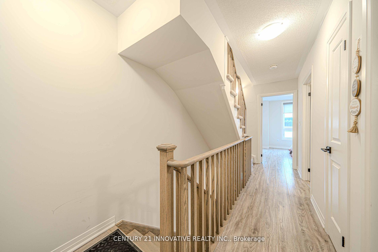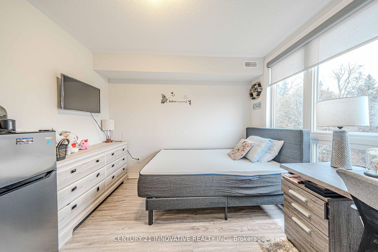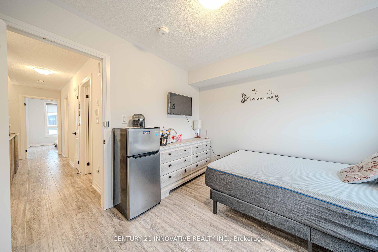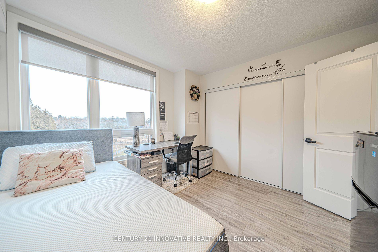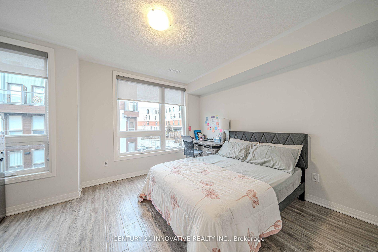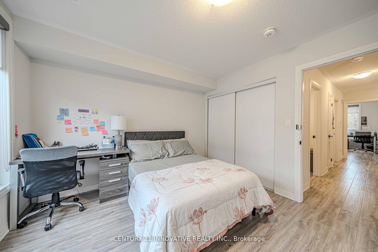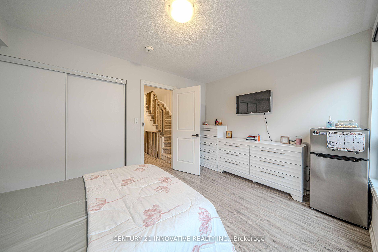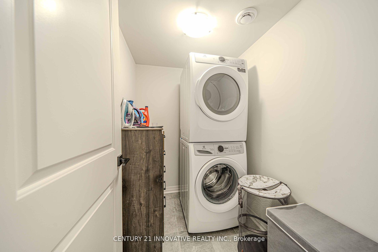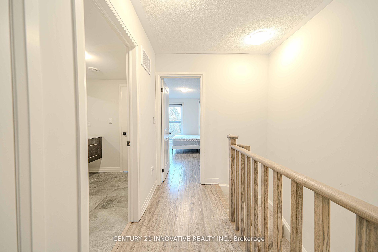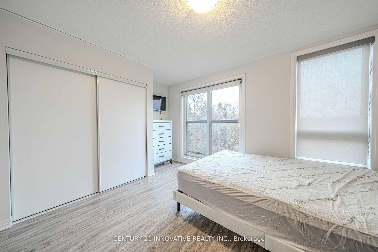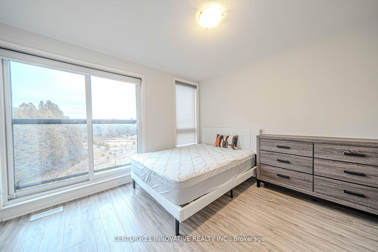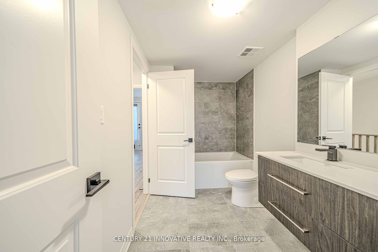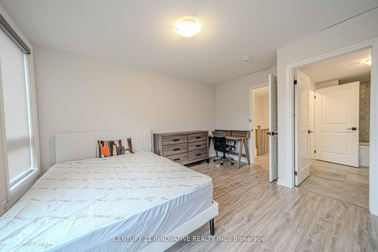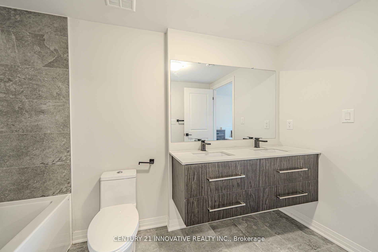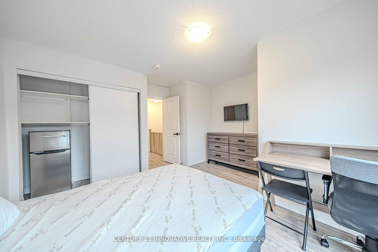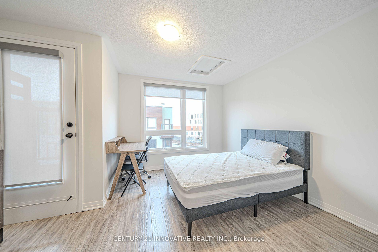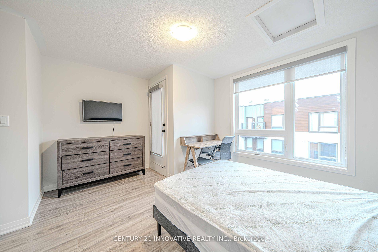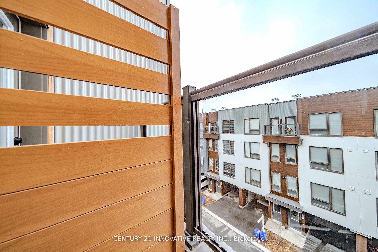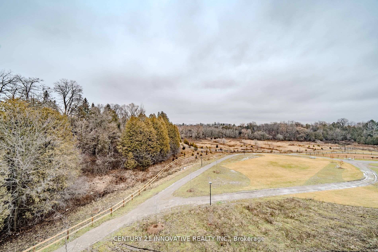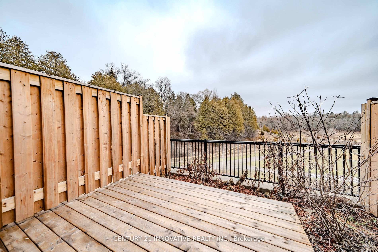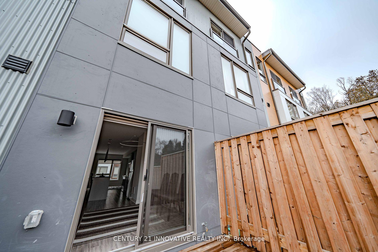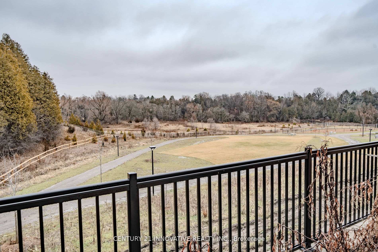$755,000
Available - For Sale
Listing ID: E12236252
1674 Pleasure Valley Path , Oshawa, L1G 4X8, Durham
| This spacious and fully upgraded modern townhouse is located in beautiful prime location of North Oshawa. It has a state of art gourmet kitchen with all stainless steel high end appliances. Comes with an extra large granite counter top island, perfect for entertaining. Open concept spacious living room has big windows, modern electric fireplace and enough space to accommodate large family gatherings. Dining area leads you to a beautiful fenced backyard overlooking at lush green pristine conservation area spread over 3 acres of community gardens, a dog park, trails, cycling, skating and much more. 4 extra spacious bedrooms can fit king size beds and comes with extra large closets.. Minutes to highway 407, Ontario Tech University, Durham College, libraries, Restaurants, Costco and more. Its a rare opperunity within the community. |
| Price | $755,000 |
| Taxes: | $4282.00 |
| Occupancy: | Tenant |
| Address: | 1674 Pleasure Valley Path , Oshawa, L1G 4X8, Durham |
| Acreage: | < .50 |
| Directions/Cross Streets: | Simcoe St N And Conlin Rd |
| Rooms: | 7 |
| Bedrooms: | 4 |
| Bedrooms +: | 0 |
| Family Room: | F |
| Basement: | None |
| Level/Floor | Room | Length(ft) | Width(ft) | Descriptions | |
| Room 1 | Main | Living Ro | 10.17 | 15.42 | Electric Fireplace, Laminate, Large Window |
| Room 2 | Main | Dining Ro | 15.42 | 10.5 | W/O To Deck, Laminate, Sliding Doors |
| Room 3 | Main | Kitchen | 12.99 | 8.2 | Granite Counters, Centre Island, Stainless Steel Appl |
| Room 4 | Second | Bedroom | 11.48 | 12.79 | Large Closet, Laminate, Large Window |
| Room 5 | Second | Bedroom 2 | 13.78 | 11.15 | Large Closet, Laminate, Large Window |
| Room 6 | Second | Bedroom 3 | 13.78 | 11.15 | 5 Pc Bath, Laminate, Large Window |
| Room 7 | Second | Primary B | 11.48 | 12.79 | Large Closet, Laminate, Large Window |
| Washroom Type | No. of Pieces | Level |
| Washroom Type 1 | 2 | Main |
| Washroom Type 2 | 4 | Upper |
| Washroom Type 3 | 5 | Upper |
| Washroom Type 4 | 0 | |
| Washroom Type 5 | 0 | |
| Washroom Type 6 | 2 | Main |
| Washroom Type 7 | 4 | Upper |
| Washroom Type 8 | 5 | Upper |
| Washroom Type 9 | 0 | |
| Washroom Type 10 | 0 | |
| Washroom Type 11 | 2 | Main |
| Washroom Type 12 | 4 | Upper |
| Washroom Type 13 | 5 | Upper |
| Washroom Type 14 | 0 | |
| Washroom Type 15 | 0 | |
| Washroom Type 16 | 2 | Main |
| Washroom Type 17 | 4 | Upper |
| Washroom Type 18 | 5 | Upper |
| Washroom Type 19 | 0 | |
| Washroom Type 20 | 0 |
| Total Area: | 0.00 |
| Approximatly Age: | 0-5 |
| Property Type: | Att/Row/Townhouse |
| Style: | 3-Storey |
| Exterior: | Stucco (Plaster) |
| Garage Type: | Built-In |
| (Parking/)Drive: | Private |
| Drive Parking Spaces: | 1 |
| Park #1 | |
| Parking Type: | Private |
| Park #2 | |
| Parking Type: | Private |
| Pool: | None |
| Approximatly Age: | 0-5 |
| Approximatly Square Footage: | 1500-2000 |
| Property Features: | Fenced Yard, Park |
| CAC Included: | N |
| Water Included: | N |
| Cabel TV Included: | N |
| Common Elements Included: | N |
| Heat Included: | N |
| Parking Included: | N |
| Condo Tax Included: | N |
| Building Insurance Included: | N |
| Fireplace/Stove: | Y |
| Heat Type: | Forced Air |
| Central Air Conditioning: | Central Air |
| Central Vac: | Y |
| Laundry Level: | Syste |
| Ensuite Laundry: | F |
| Sewers: | Sewer |
$
%
Years
This calculator is for demonstration purposes only. Always consult a professional
financial advisor before making personal financial decisions.
| Although the information displayed is believed to be accurate, no warranties or representations are made of any kind. |
| CENTURY 21 INNOVATIVE REALTY INC. |
|
|

Mak Azad
Broker
Dir:
647-831-6400
Bus:
416-298-8383
Fax:
416-298-8303
| Book Showing | Email a Friend |
Jump To:
At a Glance:
| Type: | Freehold - Att/Row/Townhouse |
| Area: | Durham |
| Municipality: | Oshawa |
| Neighbourhood: | Samac |
| Style: | 3-Storey |
| Approximate Age: | 0-5 |
| Tax: | $4,282 |
| Beds: | 4 |
| Baths: | 3 |
| Fireplace: | Y |
| Pool: | None |
Locatin Map:
Payment Calculator:


