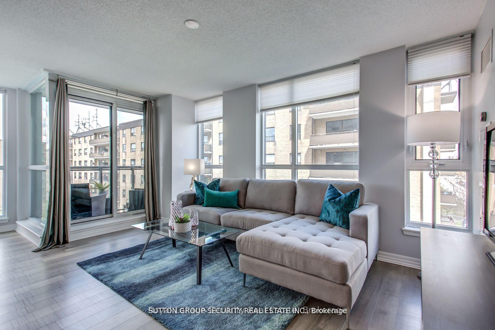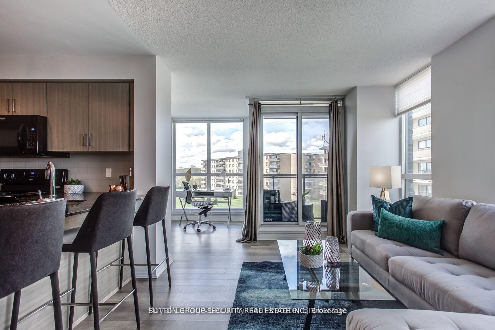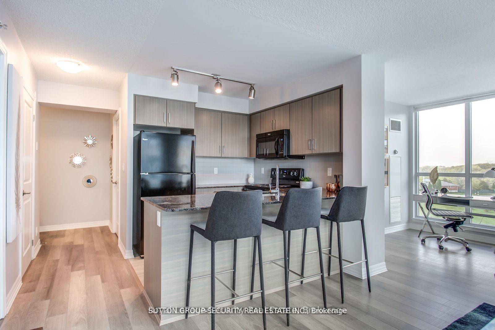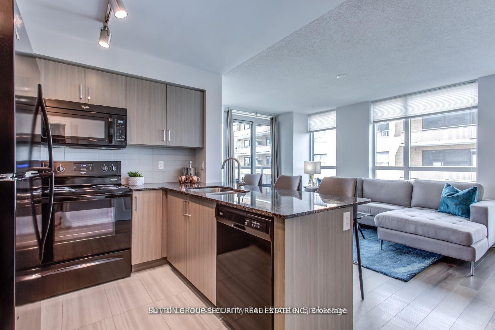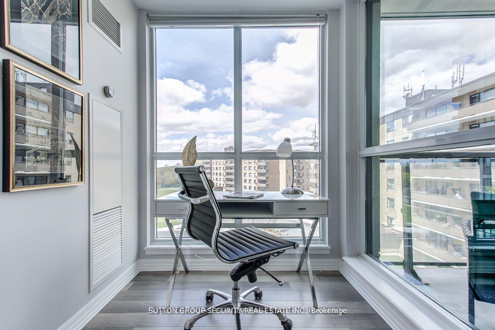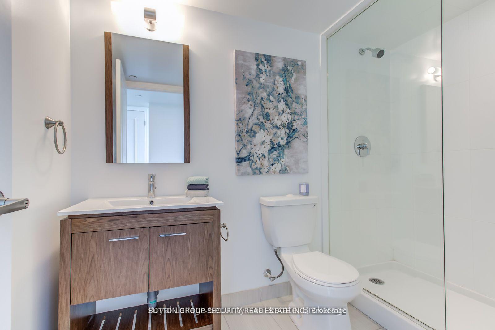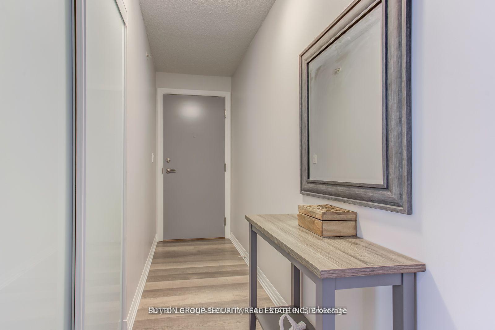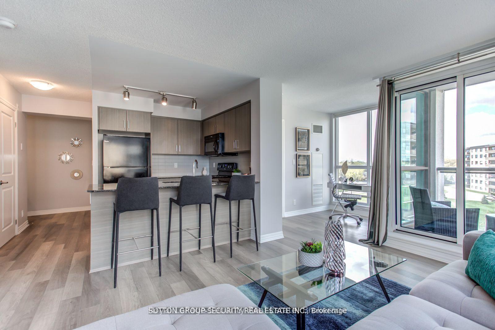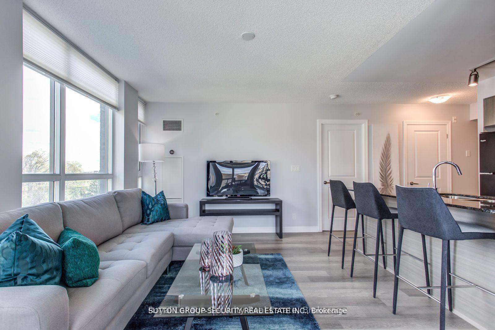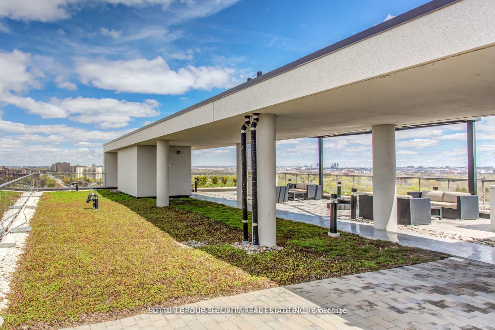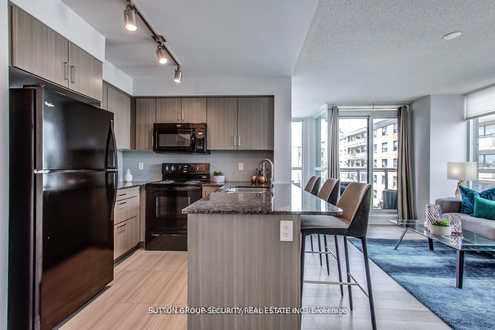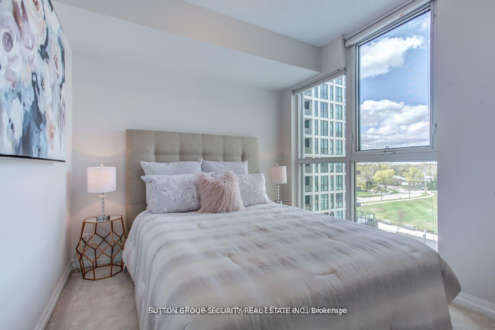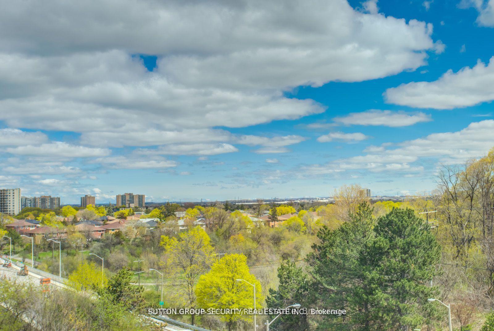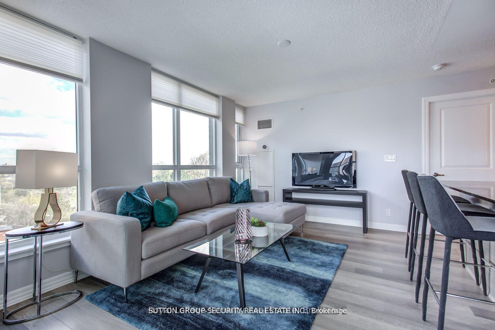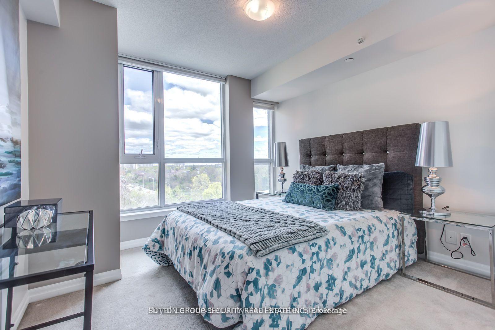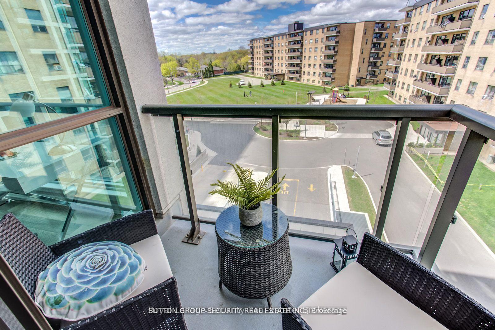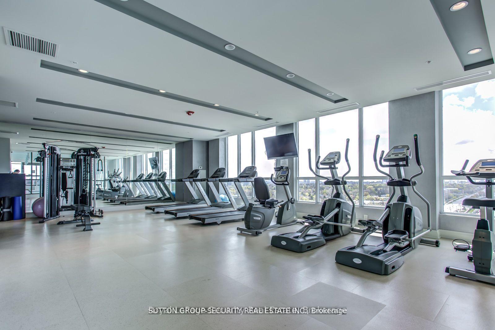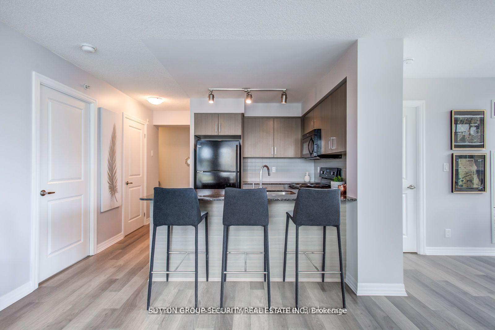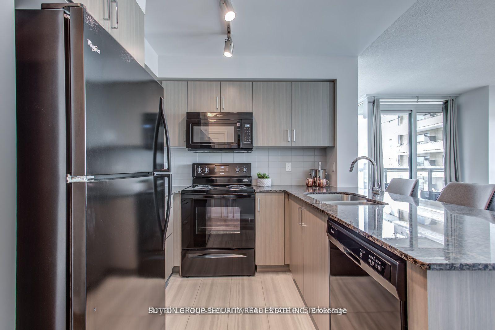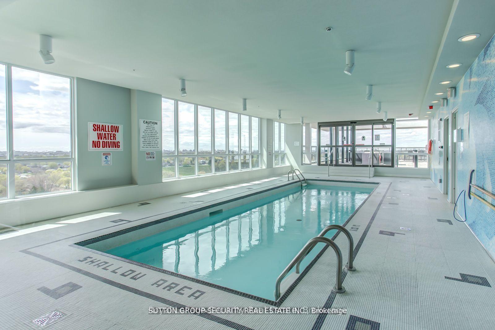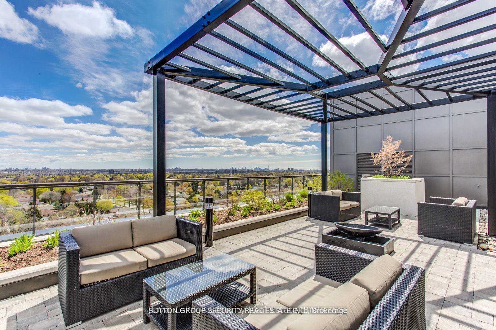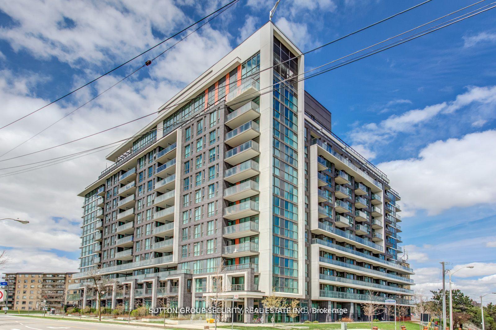$615,000
Available - For Sale
Listing ID: W12194982
80 Esther Lorrie Driv , Toronto, M9W 4V1, Toronto
| Sun filled luxurious CORNER unit 2 bed + den, 2 bath with 2 side by side parking spots. Open concept living room w/ walk-out to balcony. Spacious layout w/ high end finishes. Master ensuite, ensuite laundry. Building with many amenities; a pool, gym, guest suites, rec room, meeting room, roof top terrace (with panoramic views of the city) & BBQ. An added bonus included is a owned bike locker, yes a full locker for your bike storage. ***EXTRAS: OWNED BIKE LOCKER Condo Building Includes A Pool, Gym, Guest Suites, Rec Room, Meeting Room, Roof Top Terrace (With Panoramic Views Of The City) Bbq And More. Brand new floors and carpet installed 2025! Currently tenanted at $3000 a month to great tenants who are willing to stay and extend the lease. |
| Price | $615,000 |
| Taxes: | $2626.00 |
| Occupancy: | Tenant |
| Address: | 80 Esther Lorrie Driv , Toronto, M9W 4V1, Toronto |
| Postal Code: | M9W 4V1 |
| Province/State: | Toronto |
| Directions/Cross Streets: | Kipling & Finch |
| Level/Floor | Room | Length(ft) | Width(ft) | Descriptions | |
| Room 1 | Main | Kitchen | 8.82 | 8 | |
| Room 2 | Main | Living Ro | 14.99 | 10.07 | |
| Room 3 | Main | Dining Ro | 14.99 | 10.07 | |
| Room 4 | Main | Den | 8.33 | 6.17 | |
| Room 5 | Main | Bedroom | 10.59 | 10 | |
| Room 6 | Main | Bedroom 2 | 8.33 | 8.82 |
| Washroom Type | No. of Pieces | Level |
| Washroom Type 1 | 4 | |
| Washroom Type 2 | 4 | |
| Washroom Type 3 | 0 | |
| Washroom Type 4 | 0 | |
| Washroom Type 5 | 0 |
| Total Area: | 0.00 |
| Approximatly Age: | 6-10 |
| Washrooms: | 2 |
| Heat Type: | Heat Pump |
| Central Air Conditioning: | Central Air |
$
%
Years
This calculator is for demonstration purposes only. Always consult a professional
financial advisor before making personal financial decisions.
| Although the information displayed is believed to be accurate, no warranties or representations are made of any kind. |
| Royal LePage Security Real Estate |
|
|

Mak Azad
Broker
Dir:
647-831-6400
Bus:
416-298-8383
Fax:
416-298-8303
| Book Showing | Email a Friend |
Jump To:
At a Glance:
| Type: | Com - Condo Apartment |
| Area: | Toronto |
| Municipality: | Toronto W10 |
| Neighbourhood: | West Humber-Clairville |
| Style: | Apartment |
| Approximate Age: | 6-10 |
| Tax: | $2,626 |
| Maintenance Fee: | $857 |
| Beds: | 2+1 |
| Baths: | 2 |
| Fireplace: | N |
Locatin Map:
Payment Calculator:

