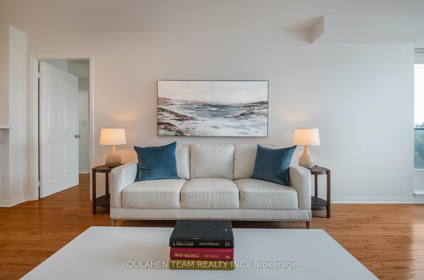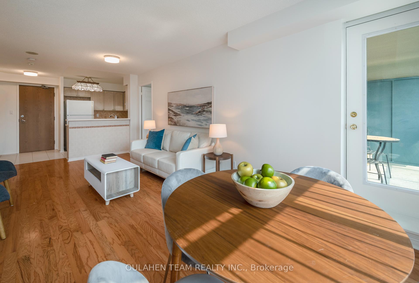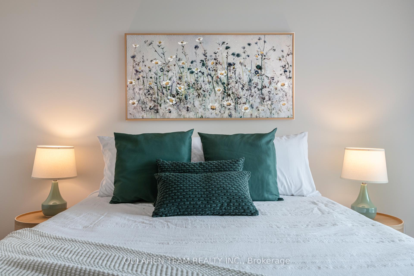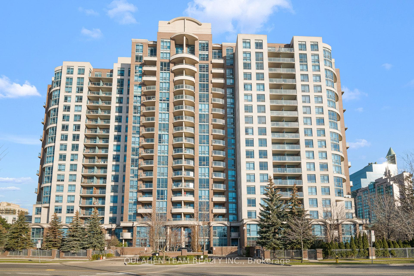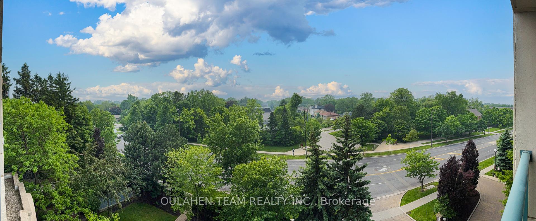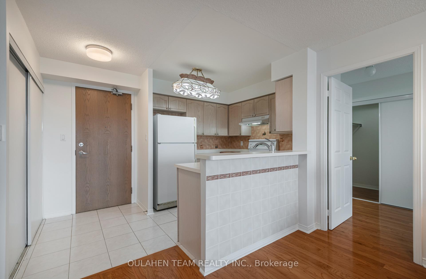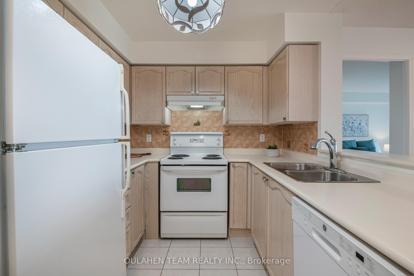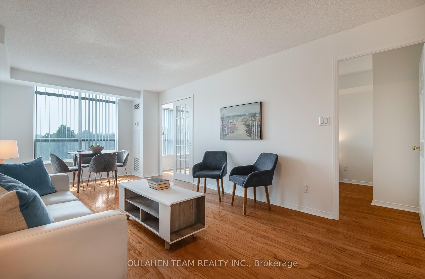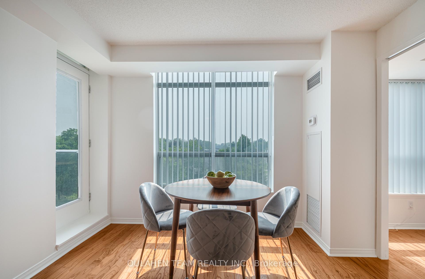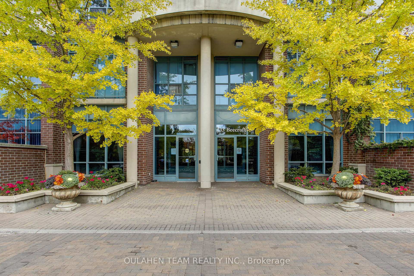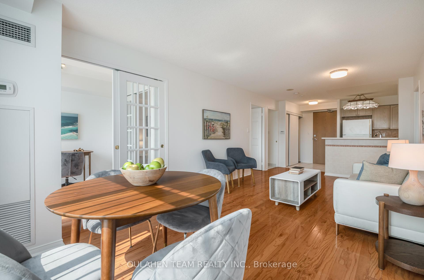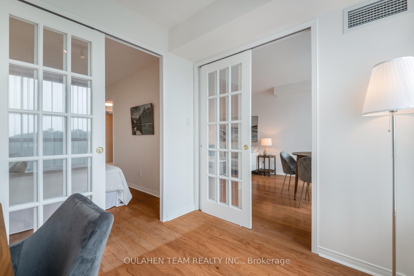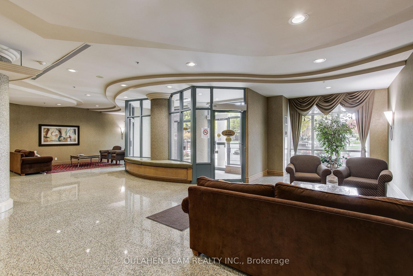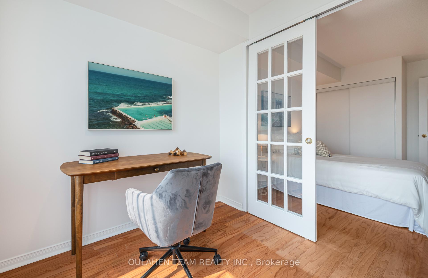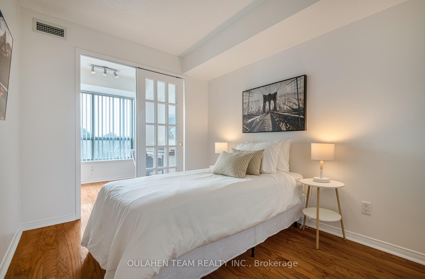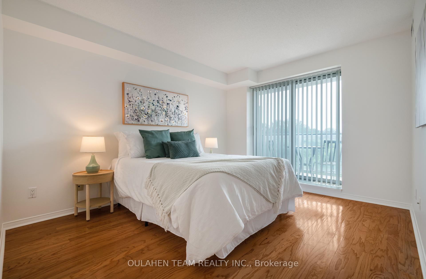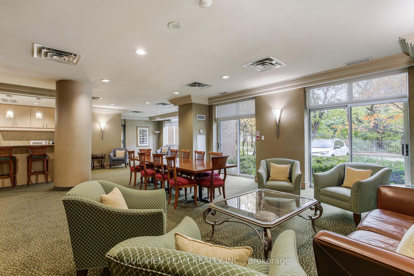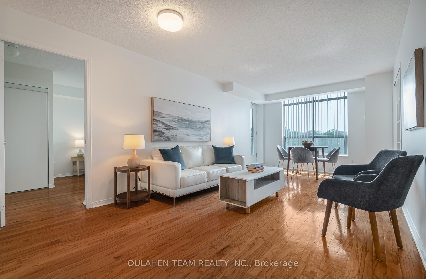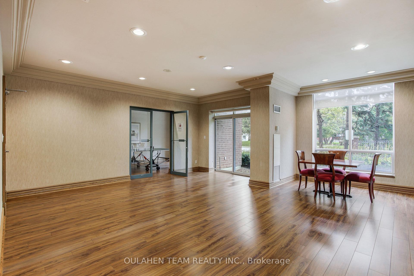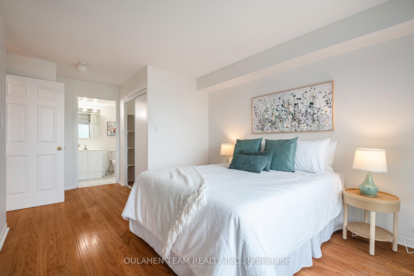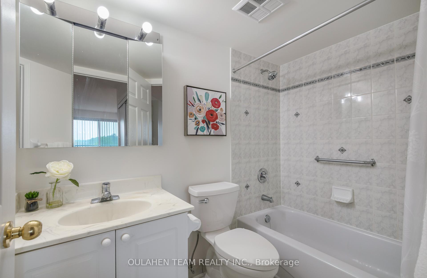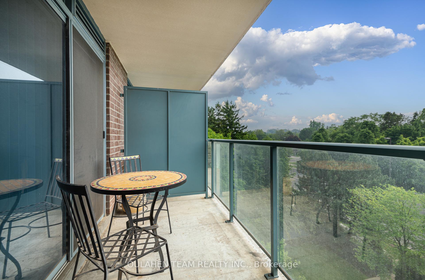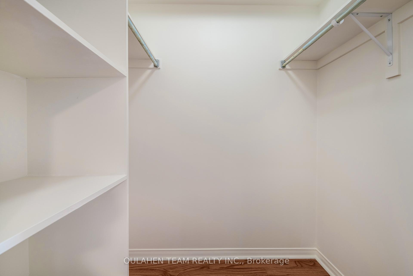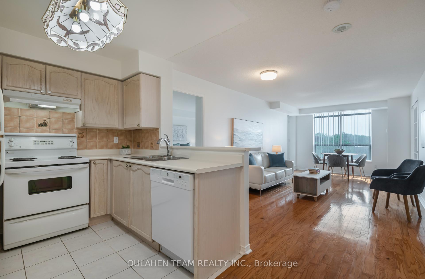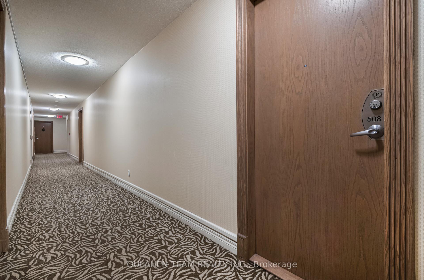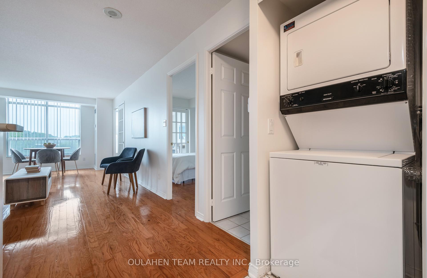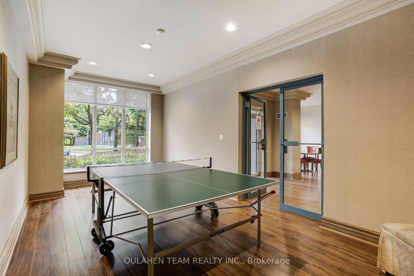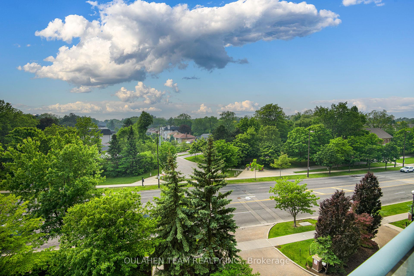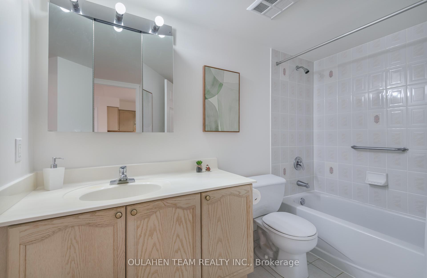$749,900
Available - For Sale
Listing ID: C12207770
233 Beecroft Road , Toronto, M2N 6Z9, Toronto
| Bright and spacious 2 bed + den, 2 bath condo in the heart of North York. This 937 sq. ft. home features a split layout design with hardwood throughout. Open concept living and dining room with walk out private balcony with treelined unobstructed west views. Kitchen with breakfast bar. Spacious primary bedroom with 4-piece ensuite bathroom and walk-in closet. Fully separate den with window perfect for home office. Conveniently located with easy access to North York Centre TTC subway station and Highway 401. Just steps away from Loblaws, North York Central Library & Community Centre, Dempsey Park, Gibson Park, Mel Lastman Square, schools, restaurants, shops, and so much more! |
| Price | $749,900 |
| Taxes: | $2904.07 |
| Occupancy: | Vacant |
| Address: | 233 Beecroft Road , Toronto, M2N 6Z9, Toronto |
| Postal Code: | M2N 6Z9 |
| Province/State: | Toronto |
| Directions/Cross Streets: | Yonge & Park Home |
| Level/Floor | Room | Length(ft) | Width(ft) | Descriptions | |
| Room 1 | Main | Living Ro | 21.48 | 10.99 | Hardwood Floor, Open Concept, Combined w/Dining |
| Room 2 | Main | Dining Ro | 21.48 | 10.99 | Hardwood Floor, W/O To Balcony, West View |
| Room 3 | Main | Kitchen | 8 | 8 | Breakfast Bar, Ceramic Backsplash, Ceramic Floor |
| Room 4 | Main | Primary B | 12.5 | 10.5 | 4 Pc Ensuite, Walk-In Closet(s), Large Window |
| Room 5 | Main | Bedroom 2 | 10 | 8.33 | Hardwood Floor, Large Closet, Sliding Doors |
| Room 6 | Main | Den | 7.51 | 8.33 | Separate Room, Large Window, Sliding Doors |
| Room 7 | Main | Foyer | 8.1 | 4.56 | Ceramic Floor, Large Closet, Combined w/Laundry |
| Washroom Type | No. of Pieces | Level |
| Washroom Type 1 | 4 | |
| Washroom Type 2 | 0 | |
| Washroom Type 3 | 0 | |
| Washroom Type 4 | 0 | |
| Washroom Type 5 | 0 |
| Total Area: | 0.00 |
| Washrooms: | 2 |
| Heat Type: | Fan Coil |
| Central Air Conditioning: | Central Air |
$
%
Years
This calculator is for demonstration purposes only. Always consult a professional
financial advisor before making personal financial decisions.
| Although the information displayed is believed to be accurate, no warranties or representations are made of any kind. |
| OULAHEN TEAM REALTY INC. |
|
|

Mak Azad
Broker
Dir:
647-831-6400
Bus:
416-298-8383
Fax:
416-298-8303
| Virtual Tour | Book Showing | Email a Friend |
Jump To:
At a Glance:
| Type: | Com - Condo Apartment |
| Area: | Toronto |
| Municipality: | Toronto C07 |
| Neighbourhood: | Willowdale West |
| Style: | Apartment |
| Tax: | $2,904.07 |
| Maintenance Fee: | $866.27 |
| Beds: | 2+1 |
| Baths: | 2 |
| Fireplace: | N |
Locatin Map:
Payment Calculator:

